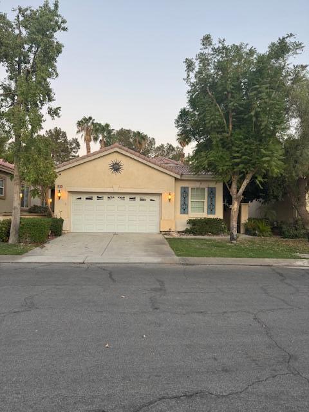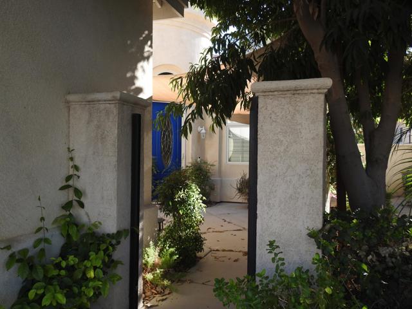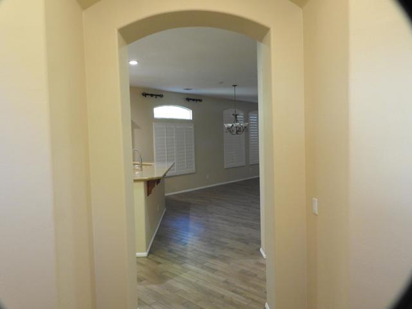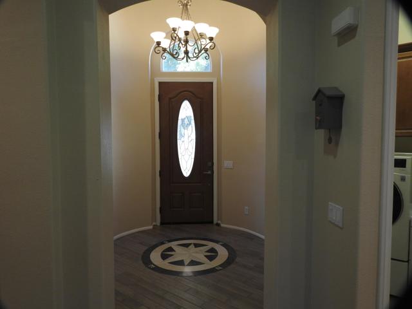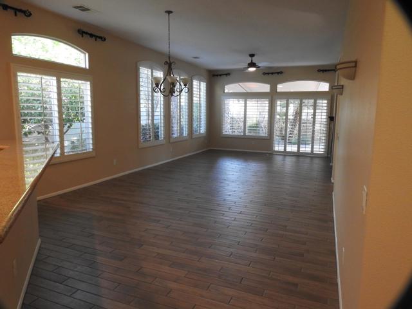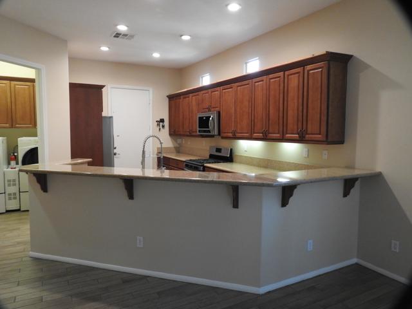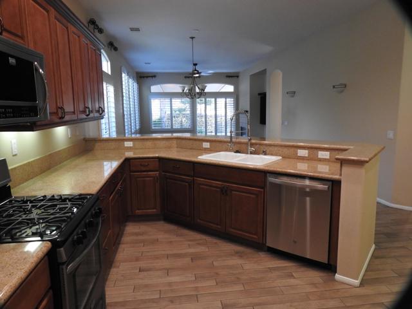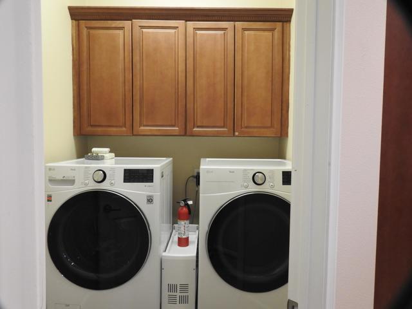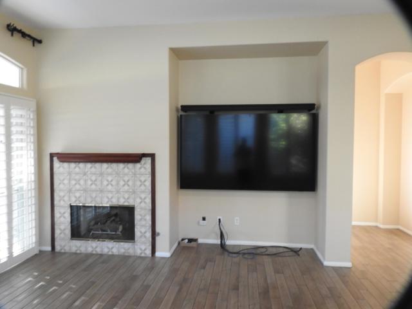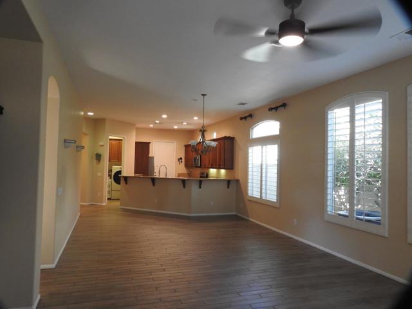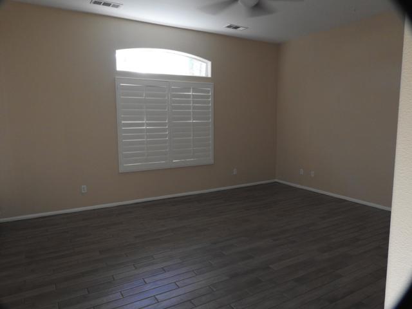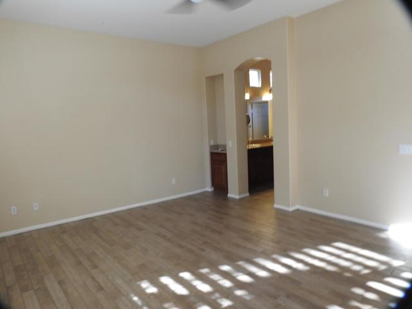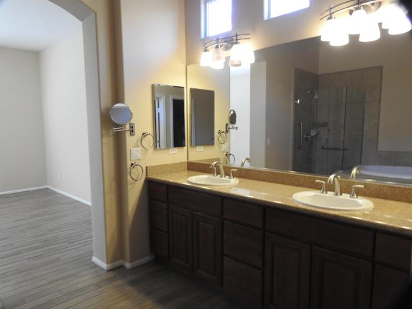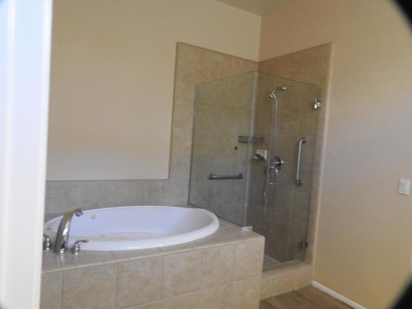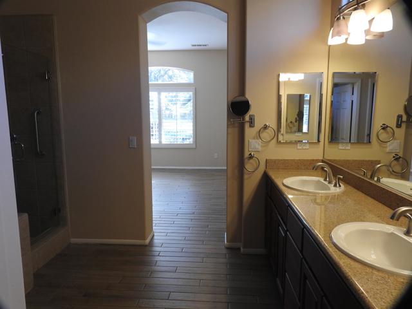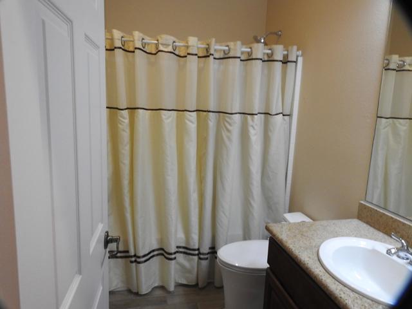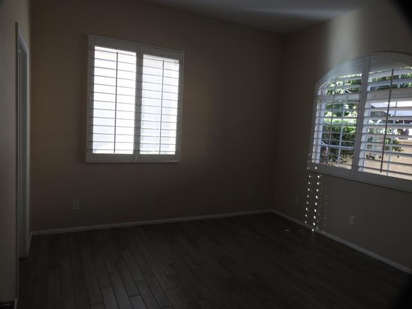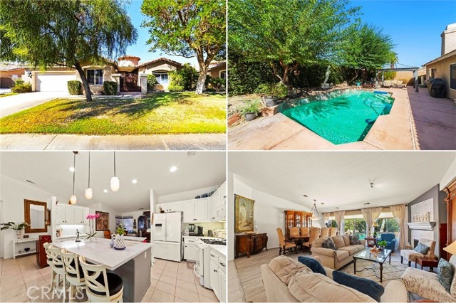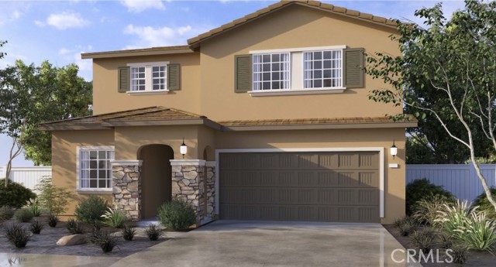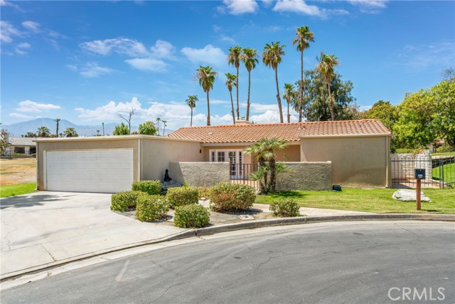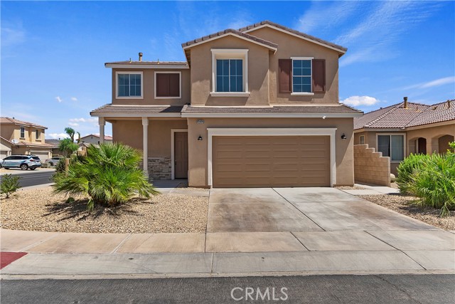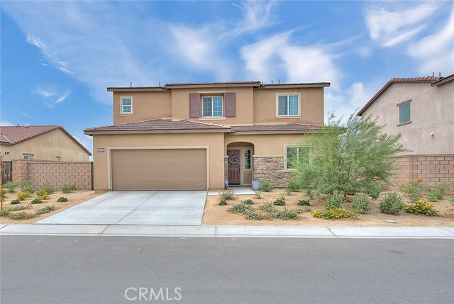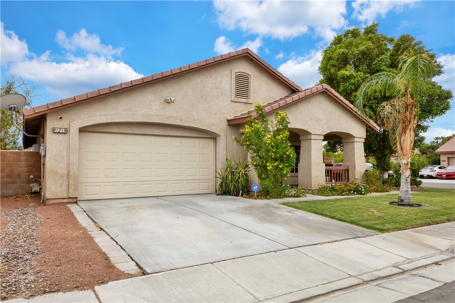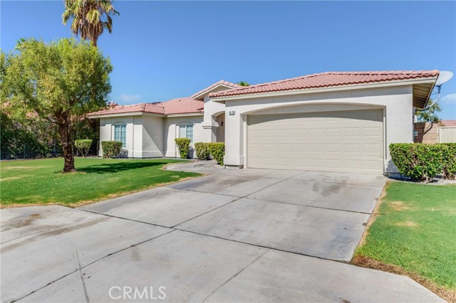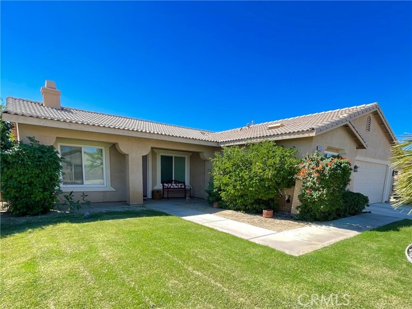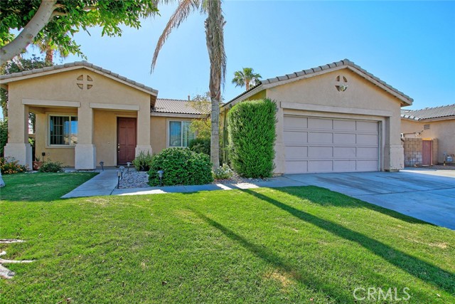49024 Biery Street
Indio, CA 92201
Enter through the private enclosed courtyard of this golf course home, The regal turret style entry welcomes you home. The open floor plan, consisting of a large breakfast bar, open dining into the great room makes entertaining from the large kitchen easy and enjoyable. Open the plantation shutters to let in glorious light and allowing a calm tranquil view of the golf course. Or step outside onto the back patio with expandable awning equipped with misters for those warm summer days. Large primary bedroom with on suite, jetted tub, separate shower and large walk in closet. The guest bedroom offers privacy for guests and separation from the primary bedroom. Golf cart garage conversion provides a quiet space for a home office, meditation room, or exercise room. Located with Indian Palms Country Club, the 9 hole course, tennis courts, bocce ball and other activities are sure to keep you busy. Great location for investors or snowbirds. Call for more information.
PROPERTY INFORMATION
| MLS # | 219118187DA | Lot Size | 5,227 Sq. Ft. |
| HOA Fees | $305/Monthly | Property Type | Single Family Residence |
| Price | $ 530,000
Price Per SqFt: $ 326 |
DOM | 346 Days |
| Address | 49024 Biery Street | Type | Residential |
| City | Indio | Sq.Ft. | 1,627 Sq. Ft. |
| Postal Code | 92201 | Garage | 2 |
| County | Riverside | Year Built | 2006 |
| Bed / Bath | 2 / 2 | Parking | 4 |
| Built In | 2006 | Status | Active |
INTERIOR FEATURES
| Has Laundry | Yes |
| Laundry Information | In Kitchen |
| Has Fireplace | Yes |
| Fireplace Information | Gas Starter, Gas, See Through, Living Room |
| Has Appliances | Yes |
| Kitchen Appliances | Dishwasher, Gas Oven, Microwave, Water Purifier, Refrigerator, Disposal, Tankless Water Heater |
| Kitchen Information | Granite Counters |
| Kitchen Area | Breakfast Counter / Bar, Dining Room |
| Has Heating | Yes |
| Heating Information | Forced Air, Electric |
| Room Information | Great Room, All Bedrooms Down |
| Has Cooling | Yes |
| Cooling Information | Central Air |
| Flooring Information | Tile |
| InteriorFeatures Information | Open Floorplan, Storage |
| Entry Level | 1 |
| Has Spa | No |
| WindowFeatures | Shutters |
| SecuritySafety | Gated Community |
| Bathroom Information | Jetted Tub |
EXTERIOR FEATURES
| ExteriorFeatures | Satellite Dish |
| FoundationDetails | Slab |
| Roof | Tile |
| Has Pool | No |
| Has Fence | Yes |
| Fencing | See Remarks, Stucco Wall |
| Has Sprinklers | Yes |
WALKSCORE
MAP
MORTGAGE CALCULATOR
- Principal & Interest:
- Property Tax: $565
- Home Insurance:$119
- HOA Fees:$305
- Mortgage Insurance:
PRICE HISTORY
| Date | Event | Price |
| 10/11/2024 | Listed | $530,000 |

Topfind Realty
REALTOR®
(844)-333-8033
Questions? Contact today.
Use a Topfind agent and receive a cash rebate of up to $5,300
Indio Similar Properties
Listing provided courtesy of Jim Rickwalt, Empire Real Estate Properties. Based on information from California Regional Multiple Listing Service, Inc. as of #Date#. This information is for your personal, non-commercial use and may not be used for any purpose other than to identify prospective properties you may be interested in purchasing. Display of MLS data is usually deemed reliable but is NOT guaranteed accurate by the MLS. Buyers are responsible for verifying the accuracy of all information and should investigate the data themselves or retain appropriate professionals. Information from sources other than the Listing Agent may have been included in the MLS data. Unless otherwise specified in writing, Broker/Agent has not and will not verify any information obtained from other sources. The Broker/Agent providing the information contained herein may or may not have been the Listing and/or Selling Agent.
