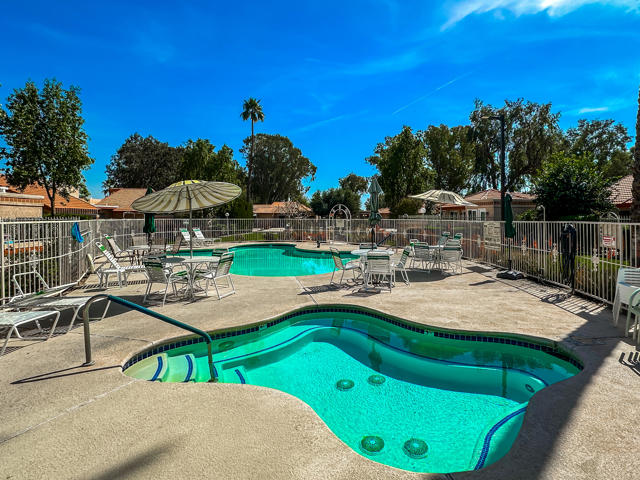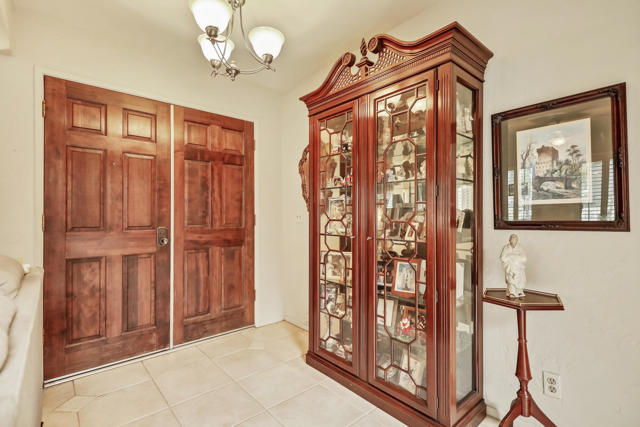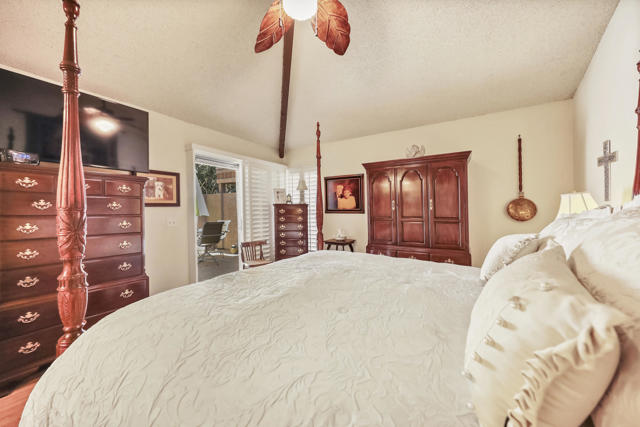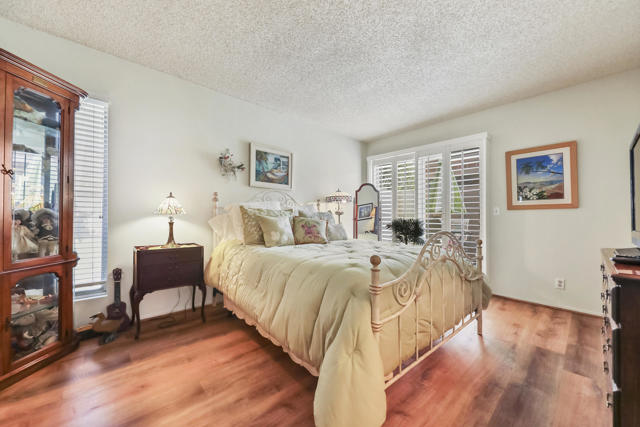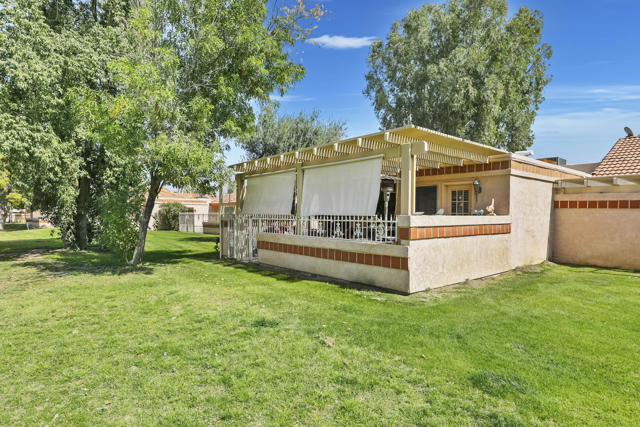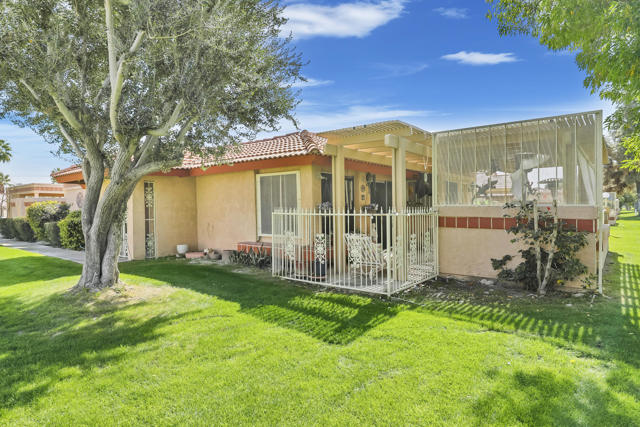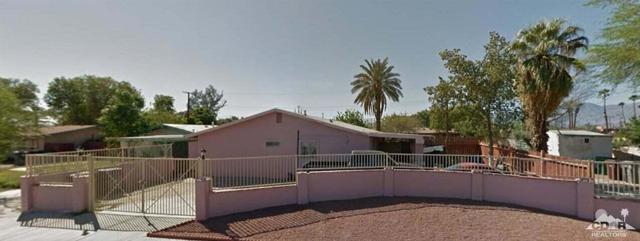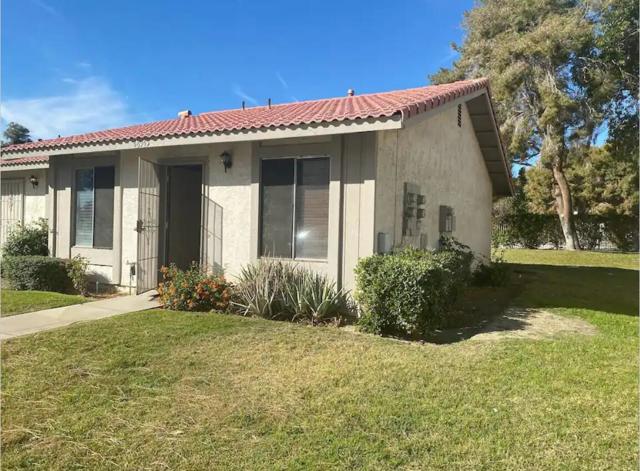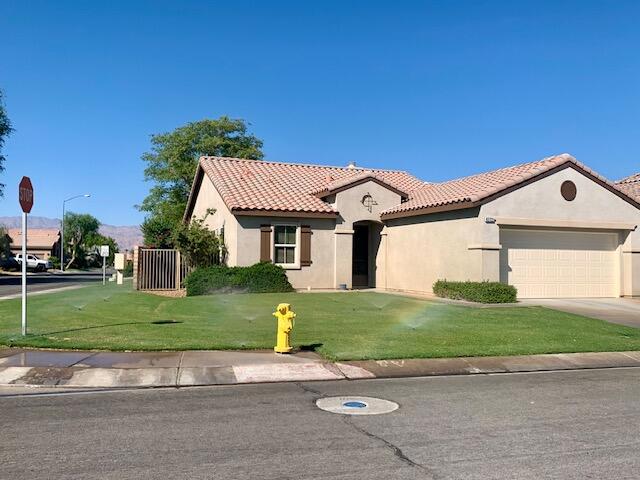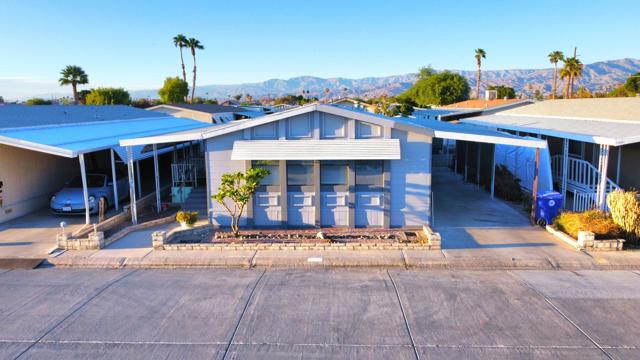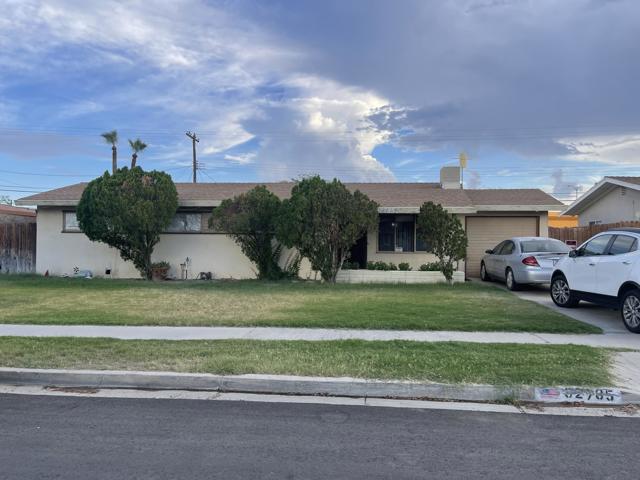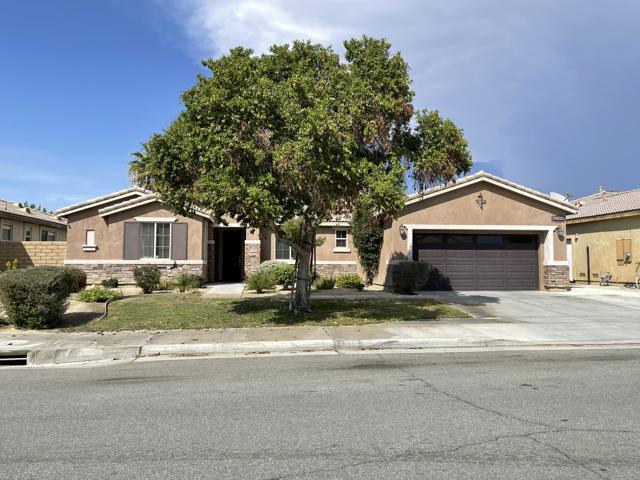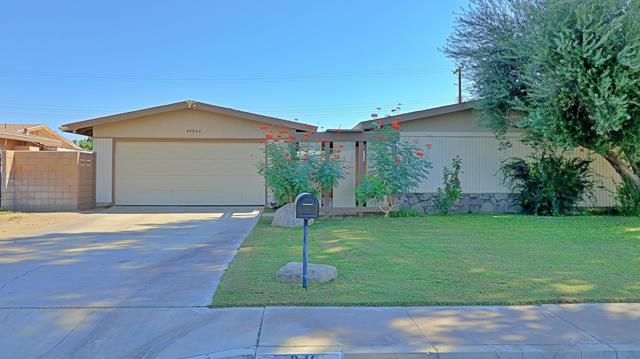49035 Taylor Street
Indio, CA 92201
Sold
Back on the market pending escrow cancellation. If you're looking for a 'GREAT DEAL', this Charming 2-bedroom, 2-bath, Single-story condo is located in the desirable Indian Palms Country Club. This is the lowest price per square foot in I.P.C.C.! Beautiful 2 bed 2 bath updated condo is perfect for a primary residence, second home, or profitable rental. Located on the 1st fairway of the Mountain Course Golf Course, this end-unit (with an enclosed rear patio) offers privacy and some spectacular golf course and mountain views. The living room, kitchen, and dining areas are all connected, making them the perfect place to entertain. Spacious kitchen, quartz countertops, marble backsplash, white cabinets, brushed nickel handles, stainless steel appliances, and a bar area. Both bedrooms are spacious, w/updated bathrooms and sliding glass doors to the rear patio. Elegant wood beams, inside laundry, and lots of storage. Each room has access to the front patio. Lots of natural light, light tile flooring with diamond accents, wood-looking laminate flooring, and shutters. A single-car garage plus a carport and low monthly HOA. Indian Palms offers 27 holes of golf, a hotel, and a restaurant. The club also has a lifestyle Center (membership required) that offers a pool, gym, tennis courts, pickleball, and bocce ball.
PROPERTY INFORMATION
| MLS # | 219110075DA | Lot Size | 2,178 Sq. Ft. |
| HOA Fees | $431/Monthly | Property Type | Condominium |
| Price | $ 357,900
Price Per SqFt: $ 235 |
DOM | 593 Days |
| Address | 49035 Taylor Street | Type | Residential |
| City | Indio | Sq.Ft. | 1,526 Sq. Ft. |
| Postal Code | 92201 | Garage | 1 |
| County | Riverside | Year Built | 1982 |
| Bed / Bath | 2 / 1 | Parking | 3 |
| Built In | 1982 | Status | Closed |
| Sold Date | 2024-09-13 |
INTERIOR FEATURES
| Has Laundry | Yes |
| Laundry Information | Individual Room |
| Has Fireplace | No |
| Has Appliances | Yes |
| Kitchen Appliances | Dishwasher, Gas Cooktop, Microwave, Gas Oven, Disposal, Gas Water Heater |
| Kitchen Information | Remodeled Kitchen, Quartz Counters |
| Kitchen Area | Dining Room |
| Has Heating | Yes |
| Heating Information | Central, Forced Air, Natural Gas |
| Room Information | Living Room |
| Has Cooling | Yes |
| Flooring Information | Laminate, Tile |
| InteriorFeatures Information | Bar |
| Has Spa | No |
| SpaDescription | Community, Heated, In Ground |
| WindowFeatures | Screens, Shutters |
| SecuritySafety | 24 Hour Security, Gated Community |
| Bathroom Information | Remodeled |
EXTERIOR FEATURES
| FoundationDetails | Slab |
| Roof | Composition, Tile, Shingle, Concrete |
| Has Pool | Yes |
| Pool | In Ground, Community |
| Has Patio | Yes |
| Patio | Covered, Enclosed |
| Has Fence | Yes |
| Fencing | See Remarks |
| Has Sprinklers | Yes |
WALKSCORE
MAP
MORTGAGE CALCULATOR
- Principal & Interest:
- Property Tax: $382
- Home Insurance:$119
- HOA Fees:$431
- Mortgage Insurance:
PRICE HISTORY
| Date | Event | Price |
| 09/12/2024 | Closed | $360,900 |
| 04/15/2024 | Closed | $369,900 |
| 04/14/2024 | Listed | $369,990 |

Topfind Realty
REALTOR®
(844)-333-8033
Questions? Contact today.
Interested in buying or selling a home similar to 49035 Taylor Street?
Indio Similar Properties
Listing provided courtesy of Lowell Fulson, Keller Williams Realty. Based on information from California Regional Multiple Listing Service, Inc. as of #Date#. This information is for your personal, non-commercial use and may not be used for any purpose other than to identify prospective properties you may be interested in purchasing. Display of MLS data is usually deemed reliable but is NOT guaranteed accurate by the MLS. Buyers are responsible for verifying the accuracy of all information and should investigate the data themselves or retain appropriate professionals. Information from sources other than the Listing Agent may have been included in the MLS data. Unless otherwise specified in writing, Broker/Agent has not and will not verify any information obtained from other sources. The Broker/Agent providing the information contained herein may or may not have been the Listing and/or Selling Agent.

