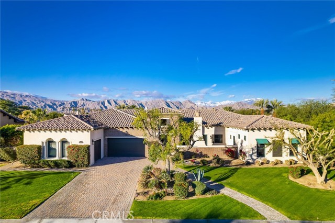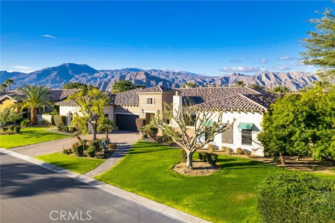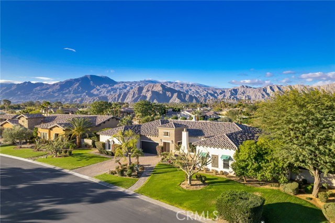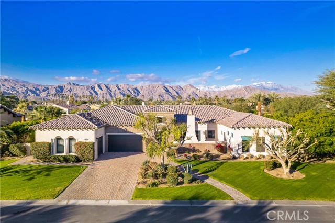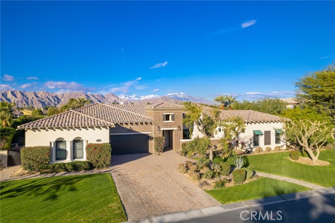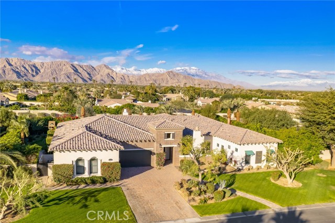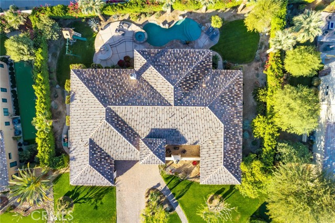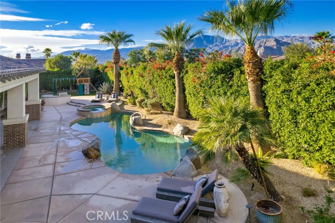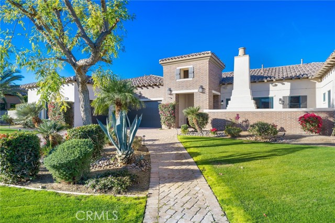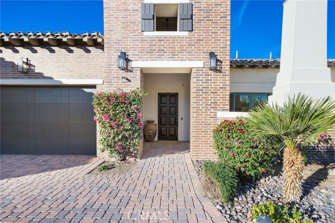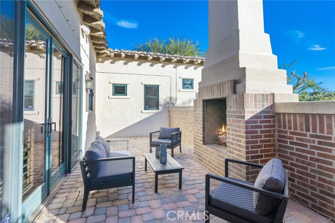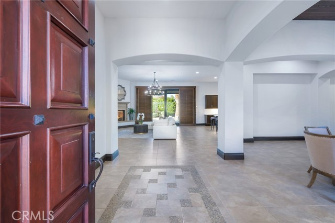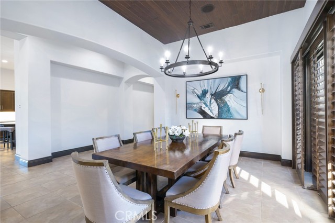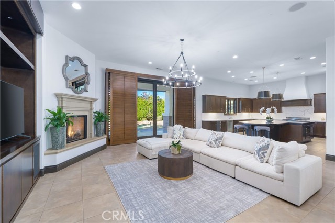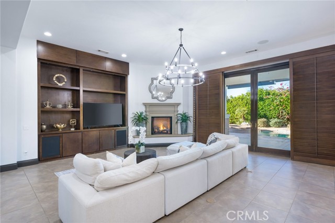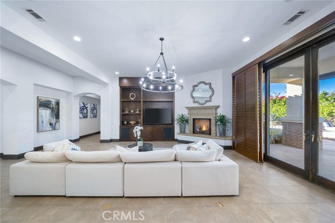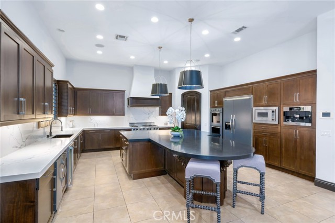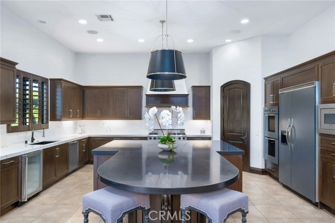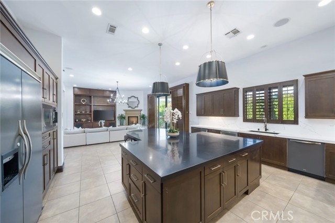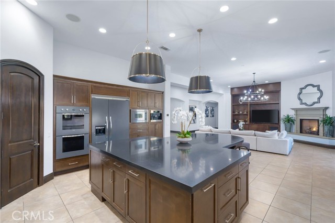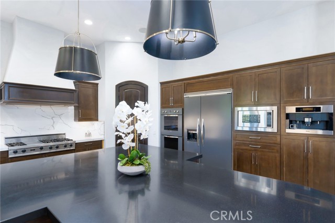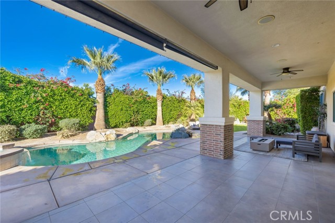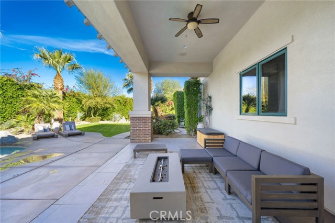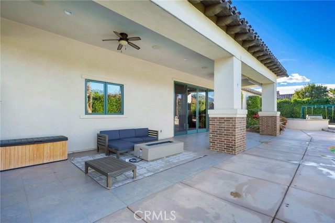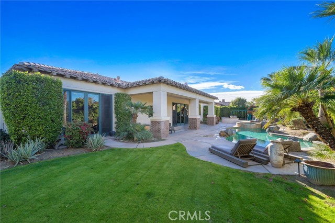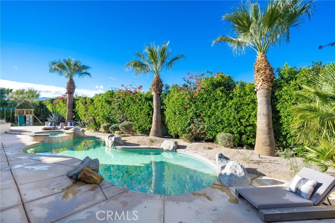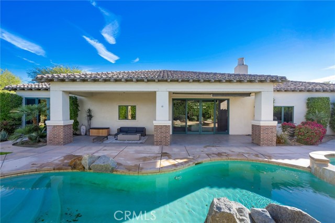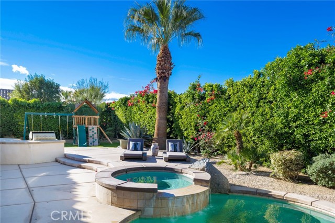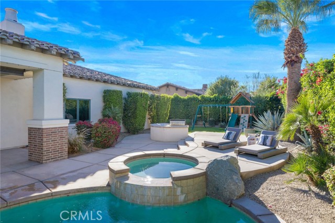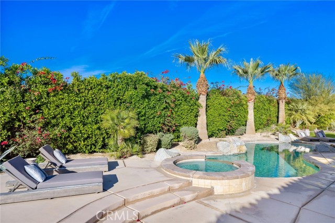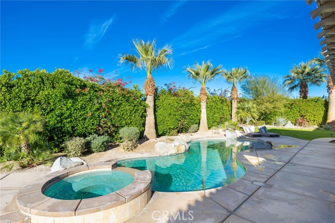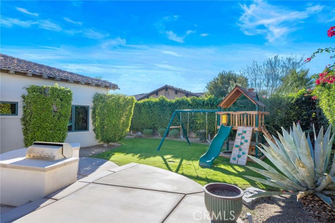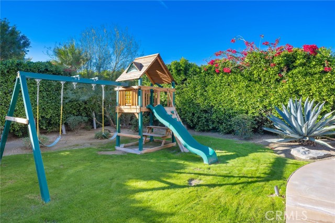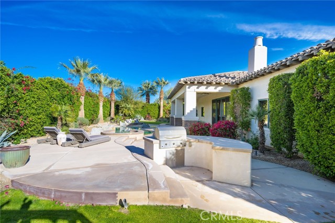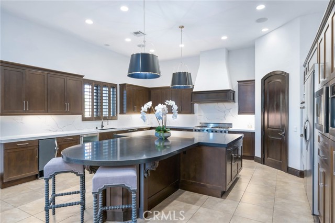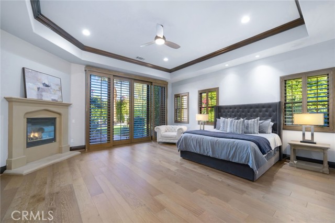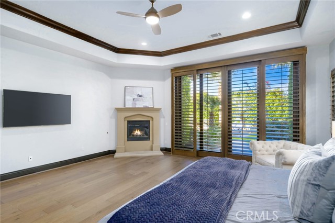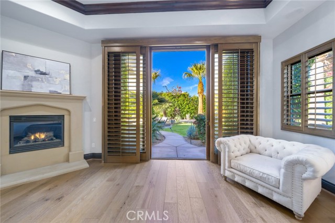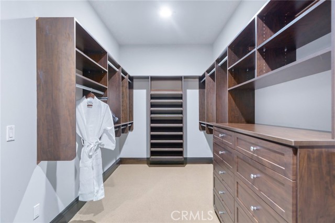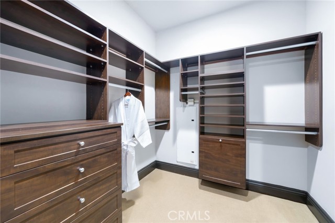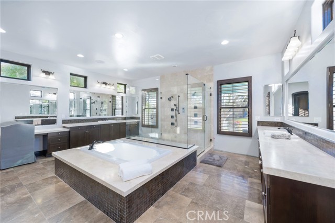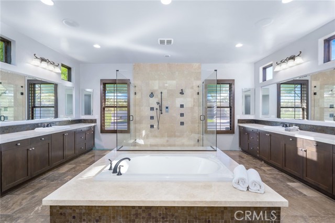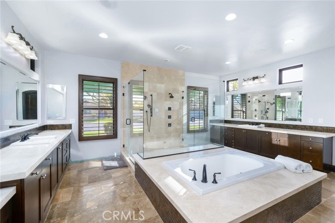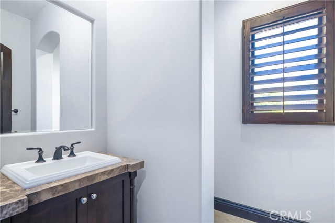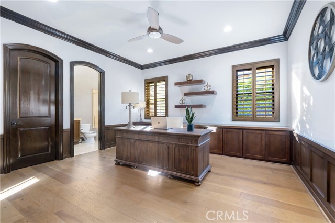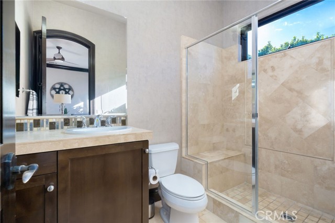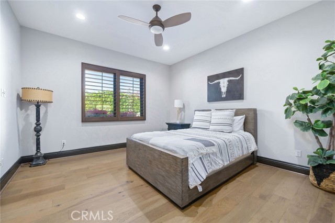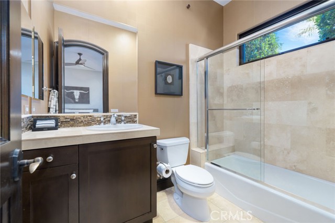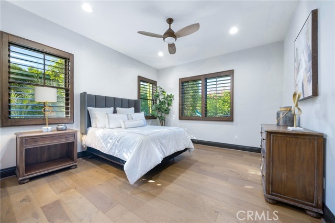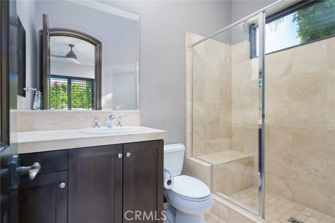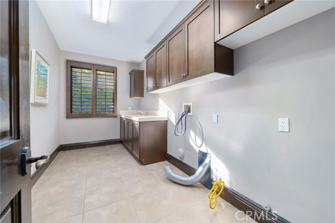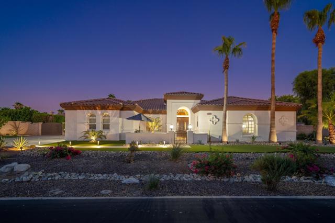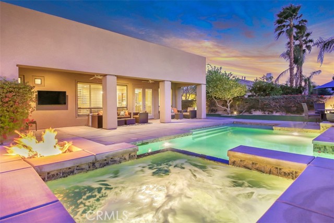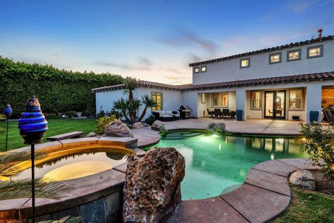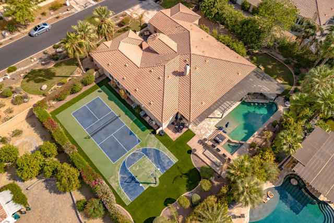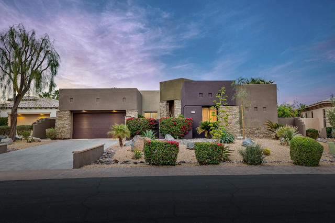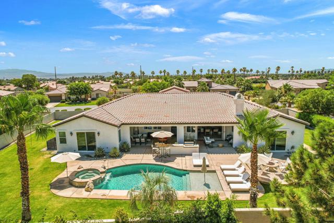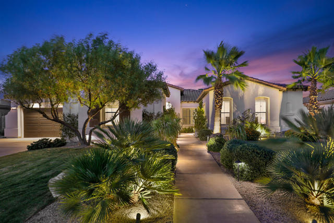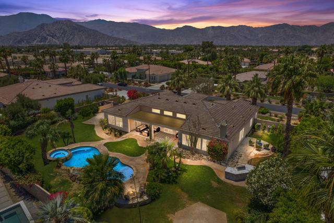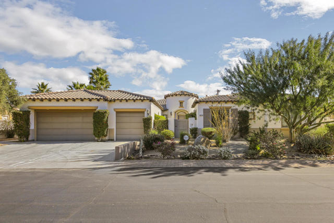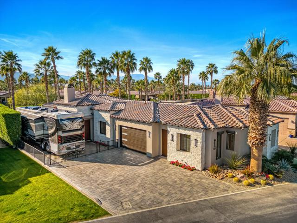49295 Tidewater Drive
Indio, CA 92201
Sold
Former model home in the prestigious gated community of Madison Estates. This home has been completely updated with a private courtyard with a custom fireplace. This estate features 4 spacious bedrooms and 4.5 baths, Dining room features sliding doors that open to the courtyard. The Living room features vaulted ceilings and a custom built-in media niche & stone fireplace with raised hearth. The spacious kitchen offers an oversized island, custom quartz counter tops. The kitchen also has all Viking appliances and built-in Miele coffee system. The master bedroom en-suite features hardwood floors and a custom fireplace, with sliding doors leading to the backyard. The master bathroom features his and hers separate toilet rooms and a oversize soaking tub, dual vanities, massive walk-in shower enclosure with multiple shower heads for a spa like experience. His and her walk-in closets with custom cabinetry. There are 3 additional en-suite bedrooms with new hardwood floors and walk-in closets. The entertainer's yard has a covered patio, salt water, pebble tech pool and spa with a baja shelf. There is also a built-in gas BBQ and oversized yard. This home is a true entertainer's paradise. Other upgrades include newer a/c units, crown molding throughout and plantation shutters and much more! This estate is just steps from the world-famous Empire Polo Grounds.
PROPERTY INFORMATION
| MLS # | SR24002455 | Lot Size | 21,780 Sq. Ft. |
| HOA Fees | $215/Monthly | Property Type | Single Family Residence |
| Price | $ 1,489,900
Price Per SqFt: $ 321 |
DOM | 688 Days |
| Address | 49295 Tidewater Drive | Type | Residential |
| City | Indio | Sq.Ft. | 4,641 Sq. Ft. |
| Postal Code | 92201 | Garage | 3 |
| County | Riverside | Year Built | 2007 |
| Bed / Bath | 4 / 4.5 | Parking | 3 |
| Built In | 2007 | Status | Closed |
| Sold Date | 2024-03-25 |
INTERIOR FEATURES
| Has Laundry | Yes |
| Laundry Information | Individual Room, Inside |
| Has Fireplace | Yes |
| Fireplace Information | Living Room, Primary Bedroom, Outside, Gas, Gas Starter |
| Has Appliances | Yes |
| Kitchen Appliances | Convection Oven, Dishwasher, Double Oven, Disposal, Gas Cooktop, Ice Maker, Microwave, Range Hood, Self Cleaning Oven, Water Heater, Water Line to Refrigerator |
| Kitchen Information | Butler's Pantry, Kitchen Island, Kitchen Open to Family Room, Pots & Pan Drawers, Remodeled Kitchen, Walk-In Pantry |
| Kitchen Area | Breakfast Counter / Bar |
| Has Heating | Yes |
| Heating Information | Central, Fireplace(s), Natural Gas |
| Room Information | Family Room, Formal Entry, Galley Kitchen, Kitchen, Laundry, Living Room, Primary Bathroom, Primary Bedroom, Primary Suite, Walk-In Closet, Walk-In Pantry |
| Has Cooling | Yes |
| Cooling Information | Central Air |
| Flooring Information | Tile, Wood |
| InteriorFeatures Information | Block Walls, Brick Walls, Built-in Features, Ceiling Fan(s), Crown Molding, Granite Counters, Open Floorplan, Recessed Lighting |
| EntryLocation | 0 |
| Entry Level | 0 |
| Has Spa | Yes |
| SpaDescription | Private, Heated |
| WindowFeatures | Shutters |
| SecuritySafety | Gated Community, Smoke Detector(s) |
| Bathroom Information | Bathtub, Double Sinks in Primary Bath, Dual shower heads (or Multiple), Exhaust fan(s), Linen Closet/Storage, Remodeled, Separate tub and shower, Soaking Tub, Upgraded, Vanity area, Walk-in shower |
| Main Level Bedrooms | 4 |
| Main Level Bathrooms | 4 |
EXTERIOR FEATURES
| Roof | Spanish Tile |
| Has Pool | Yes |
| Pool | Private, Heated, Pebble |
| Has Patio | Yes |
| Patio | Brick, Covered, Patio |
WALKSCORE
MAP
MORTGAGE CALCULATOR
- Principal & Interest:
- Property Tax: $1,589
- Home Insurance:$119
- HOA Fees:$215
- Mortgage Insurance:
PRICE HISTORY
| Date | Event | Price |
| 03/25/2024 | Sold | $1,475,000 |
| 03/21/2024 | Pending | $1,489,900 |
| 03/04/2024 | Active Under Contract | $1,489,900 |
| 01/31/2024 | Price Change | $1,489,900 (-0.67%) |
| 01/04/2024 | Listed | $1,499,900 |

Topfind Realty
REALTOR®
(844)-333-8033
Questions? Contact today.
Interested in buying or selling a home similar to 49295 Tidewater Drive?
Indio Similar Properties
Listing provided courtesy of Denise Zago, Compass. Based on information from California Regional Multiple Listing Service, Inc. as of #Date#. This information is for your personal, non-commercial use and may not be used for any purpose other than to identify prospective properties you may be interested in purchasing. Display of MLS data is usually deemed reliable but is NOT guaranteed accurate by the MLS. Buyers are responsible for verifying the accuracy of all information and should investigate the data themselves or retain appropriate professionals. Information from sources other than the Listing Agent may have been included in the MLS data. Unless otherwise specified in writing, Broker/Agent has not and will not verify any information obtained from other sources. The Broker/Agent providing the information contained herein may or may not have been the Listing and/or Selling Agent.
