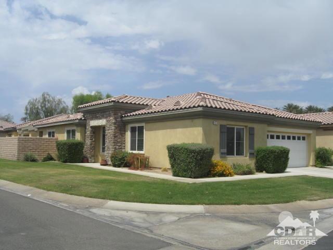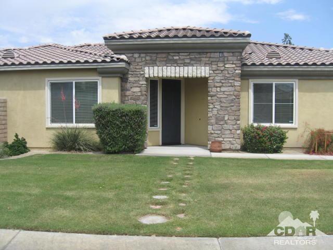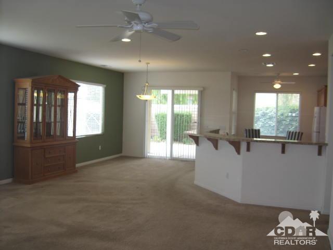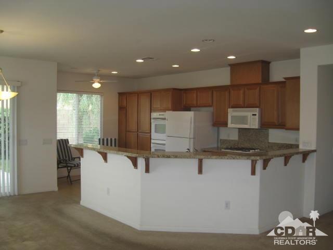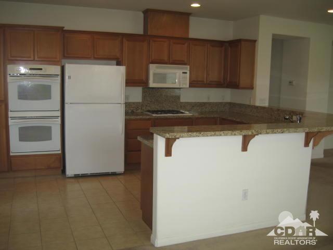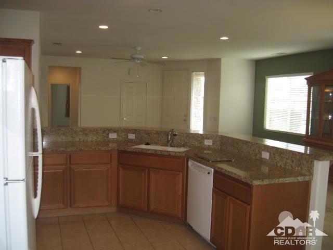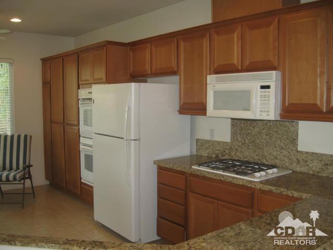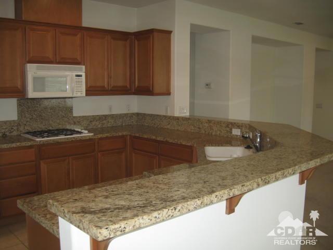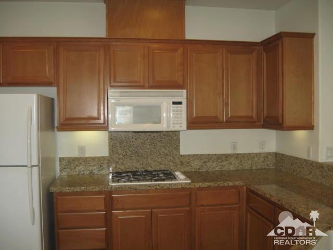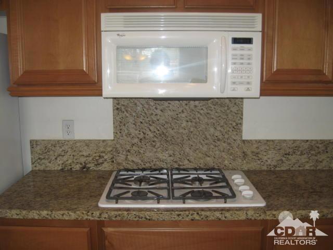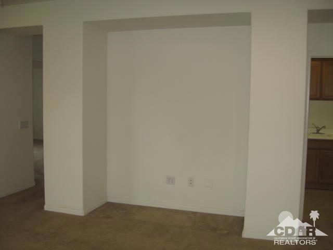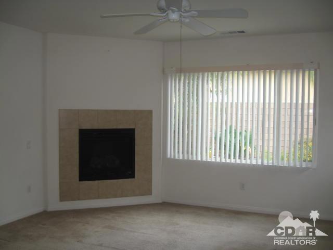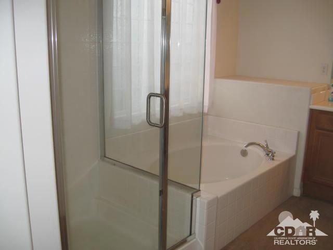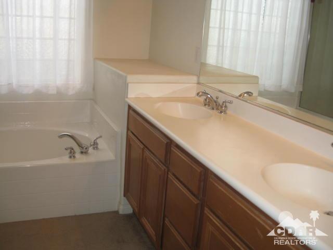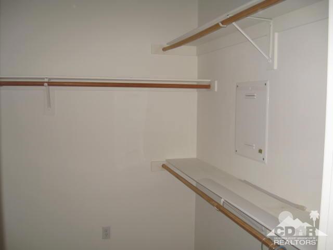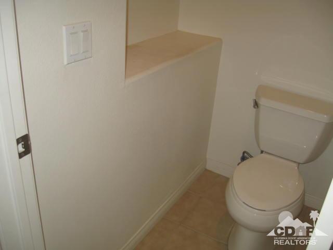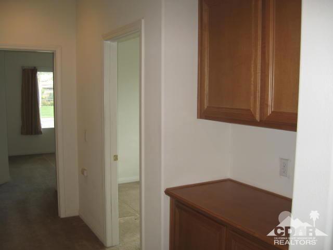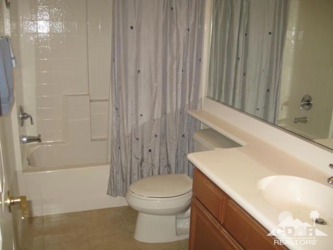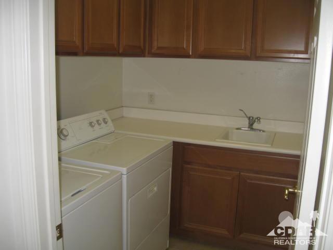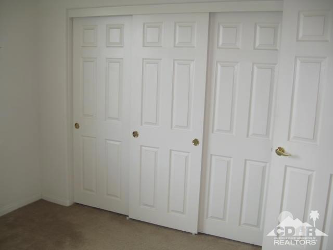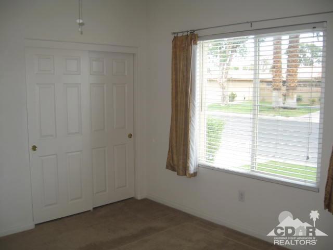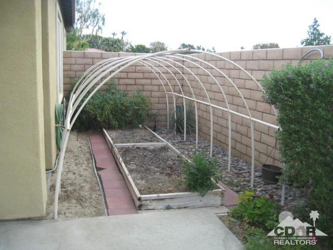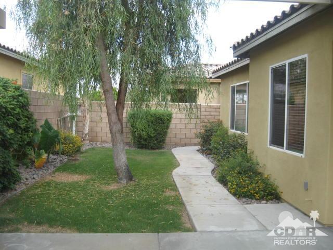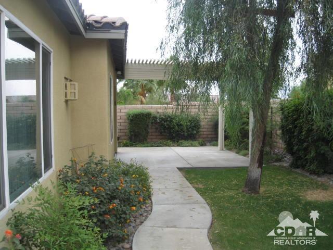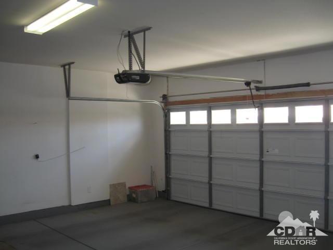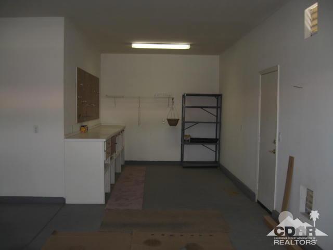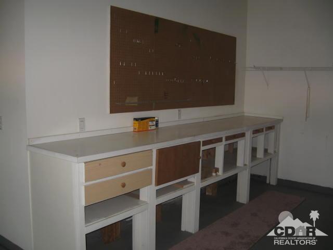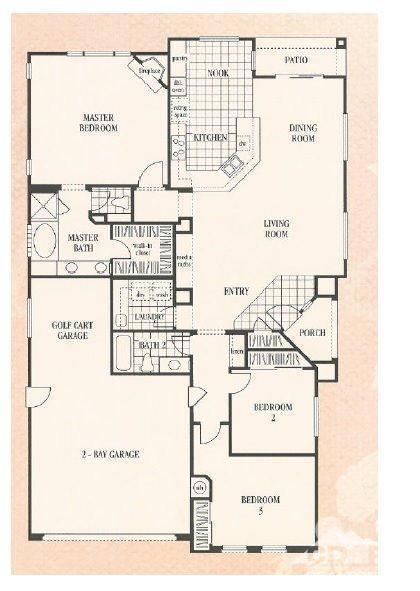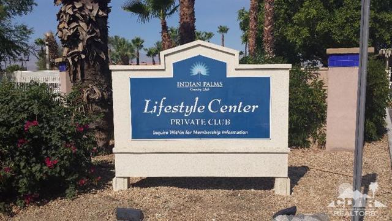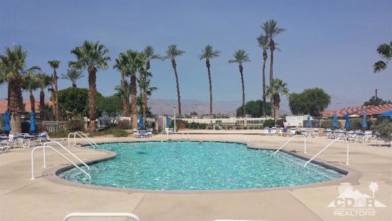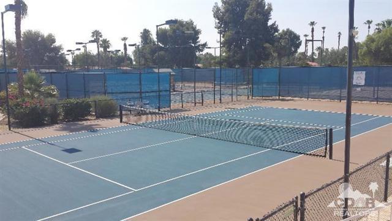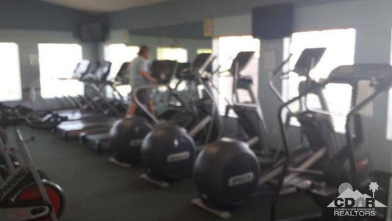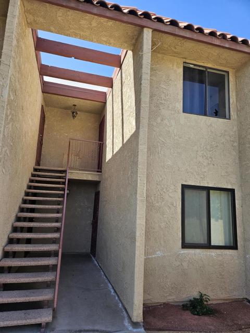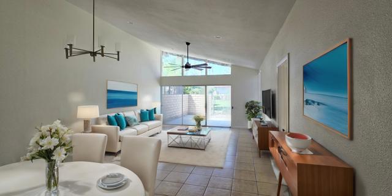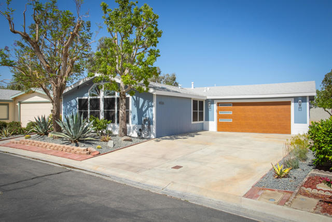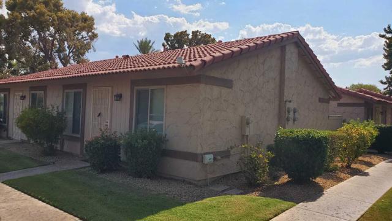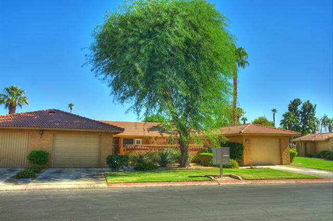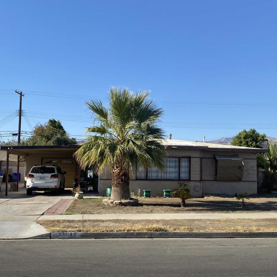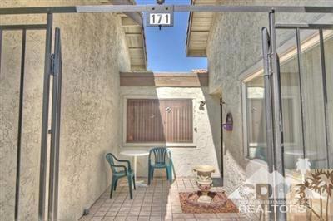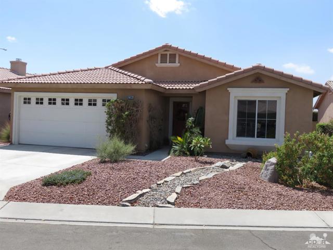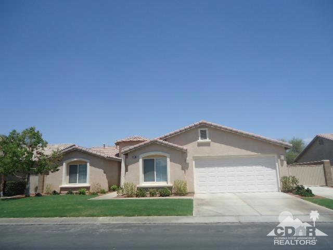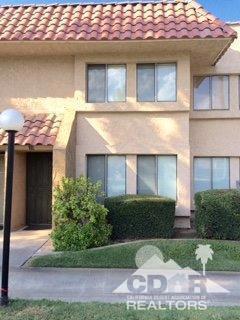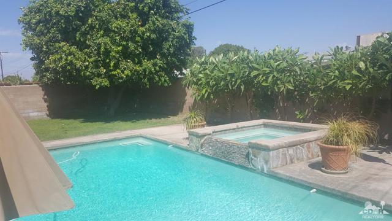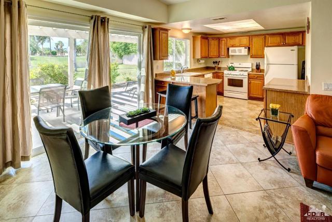49339 Cochran Drive
Indio, CA 92201
Sold
This Residence 2 Hacienda model features a unique stone facade and just the right mix of grass and desert landscaping. The massive great room with media niche is perfect for anything you can imagine. The kitchen features granite counters with backsplash, tile flooring, under cabinet lighting and tons of maple cabinet space. Most appliances are GE profile and the refrigerator is Energy Star rated. The master suite features a gas log fireplace. An arched entry leads to the master bath with dual vanities, generous walk in closet, oval soaking tub, separate shower and bevel block window. Both baths have water saving low flow toilets by Kohler and sleek designer MOEN chrome fixtures.Other features include energy efficient dual pane windows and doors, built in hall linen cabinet, laundry room with sink and more cabinets, tandem golf cart bay and a block wall patio with alumawood trellis and veggie garden. HOA maintains landscaping. Resort style living in Indian Palms Country Club!
PROPERTY INFORMATION
| MLS # | 215014512DA | Lot Size | 6,534 Sq. Ft. |
| HOA Fees | $269/Monthly | Property Type | Single Family Residence |
| Price | $ 249,900
Price Per SqFt: $ 139 |
DOM | 3819 Days |
| Address | 49339 Cochran Drive | Type | Residential |
| City | Indio | Sq.Ft. | 1,796 Sq. Ft. |
| Postal Code | 92201 | Garage | 2 |
| County | Riverside | Year Built | 2005 |
| Bed / Bath | 3 / 2 | Parking | 3 |
| Built In | 2005 | Status | Closed |
| Sold Date | 2015-10-30 |
INTERIOR FEATURES
| Has Fireplace | Yes |
| Fireplace Information | Gas, Primary Bedroom |
| Has Appliances | Yes |
| Kitchen Appliances | Gas Cooktop, Microwave, Refrigerator, Disposal, Electric Cooking, Dishwasher, Electric Water Heater |
| Kitchen Information | Granite Counters |
| Kitchen Area | Breakfast Counter / Bar, In Living Room, Dining Room |
| Has Heating | Yes |
| Room Information | Great Room, Primary Suite, Walk-In Closet |
| Has Cooling | Yes |
| Cooling Information | Central Air |
| Flooring Information | Carpet, Tile |
| InteriorFeatures Information | Open Floorplan, Recessed Lighting |
| DoorFeatures | Sliding Doors |
| Has Spa | No |
| SpaDescription | Community, In Ground |
| WindowFeatures | Double Pane Windows, Blinds |
| SecuritySafety | Wired for Alarm System, Gated Community |
| Bathroom Information | Vanity area, Separate tub and shower, Low Flow Toilet(s) |
EXTERIOR FEATURES
| FoundationDetails | Slab |
| Roof | Tile |
| Has Pool | Yes |
| Pool | In Ground |
| Has Patio | Yes |
| Patio | See Remarks |
| Has Fence | Yes |
| Fencing | Block |
| Has Sprinklers | Yes |
WALKSCORE
MAP
MORTGAGE CALCULATOR
- Principal & Interest:
- Property Tax: $267
- Home Insurance:$119
- HOA Fees:$268.75
- Mortgage Insurance:
PRICE HISTORY
| Date | Event | Price |
| 10/29/2015 | Listed | $245,000 |
| 05/03/2015 | Listed | $249,900 |

Topfind Realty
REALTOR®
(844)-333-8033
Questions? Contact today.
Interested in buying or selling a home similar to 49339 Cochran Drive?
Indio Similar Properties
Listing provided courtesy of Lance Frank, Tarbell REALTORS. Based on information from California Regional Multiple Listing Service, Inc. as of #Date#. This information is for your personal, non-commercial use and may not be used for any purpose other than to identify prospective properties you may be interested in purchasing. Display of MLS data is usually deemed reliable but is NOT guaranteed accurate by the MLS. Buyers are responsible for verifying the accuracy of all information and should investigate the data themselves or retain appropriate professionals. Information from sources other than the Listing Agent may have been included in the MLS data. Unless otherwise specified in writing, Broker/Agent has not and will not verify any information obtained from other sources. The Broker/Agent providing the information contained herein may or may not have been the Listing and/or Selling Agent.
