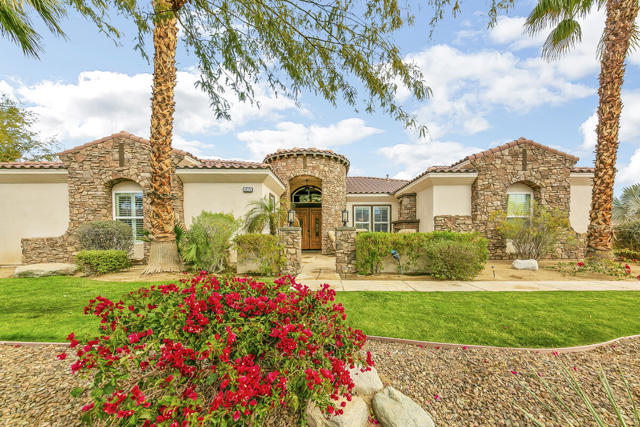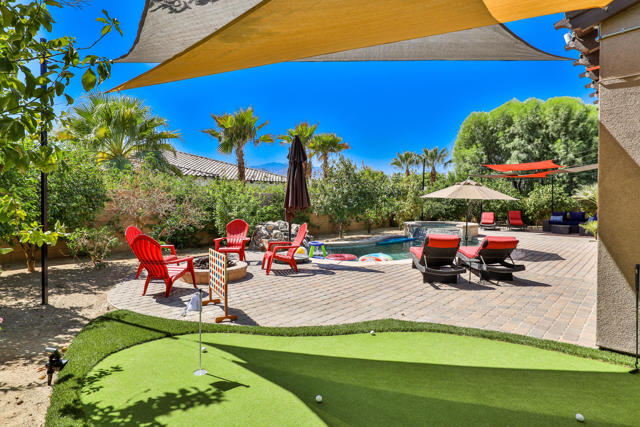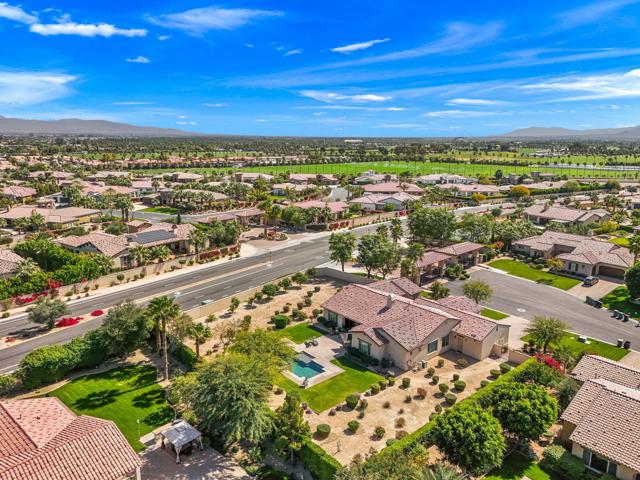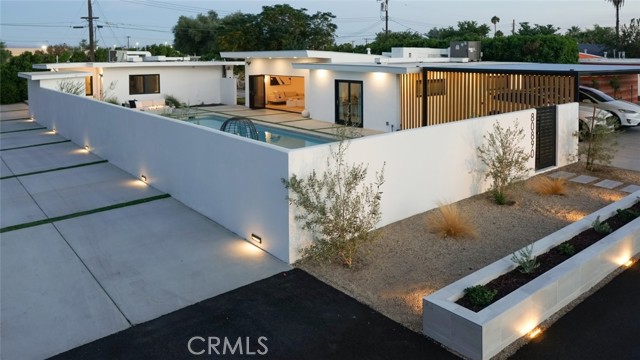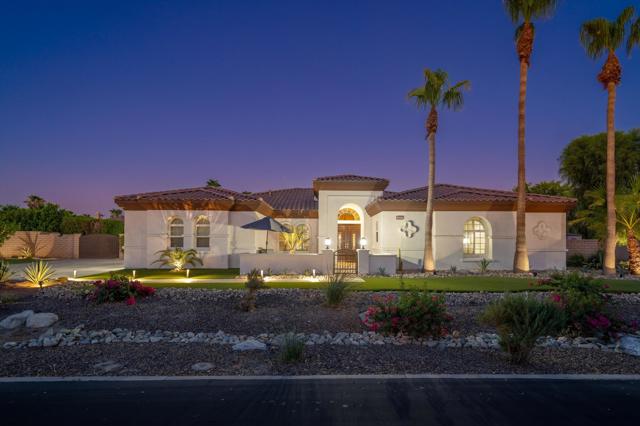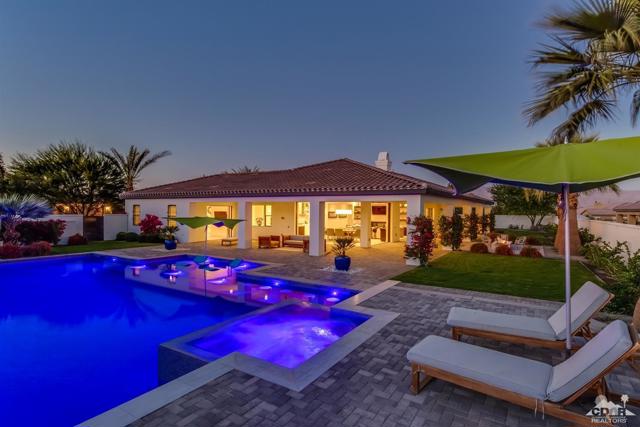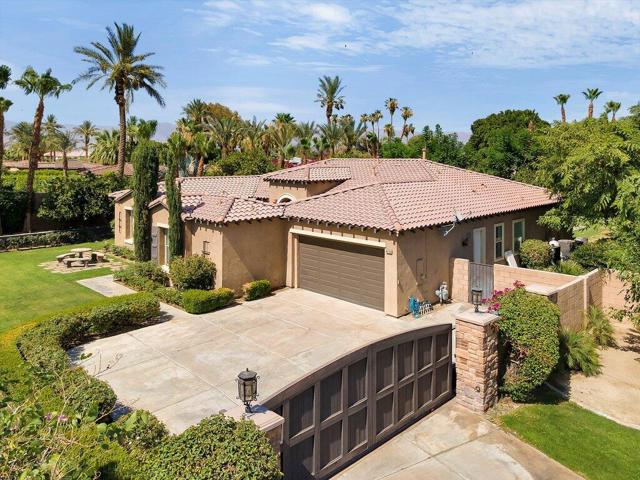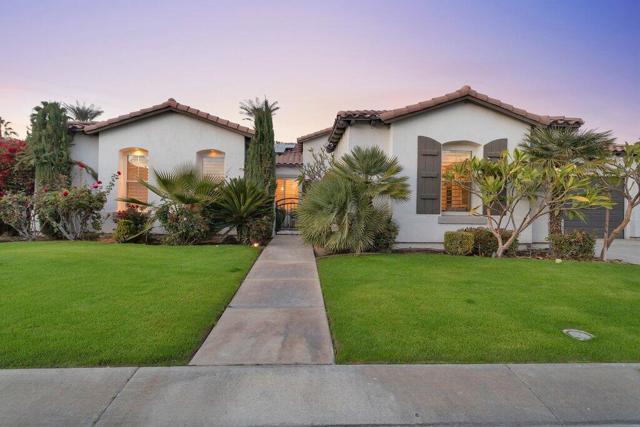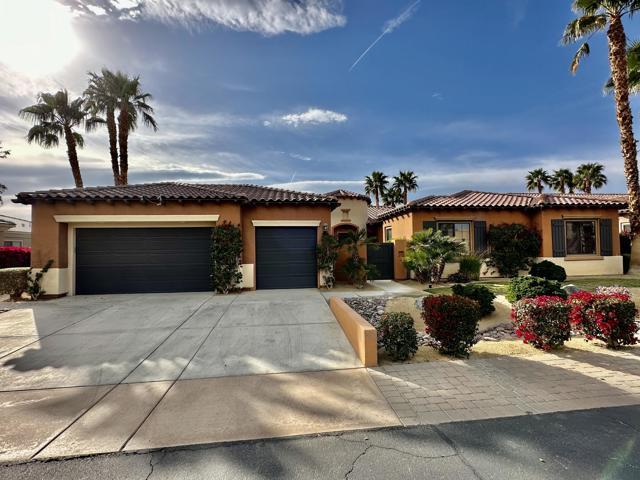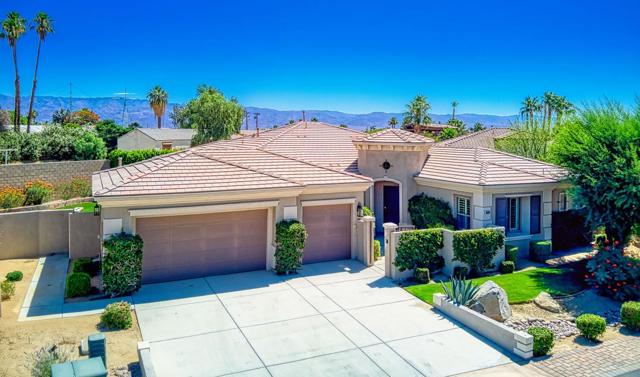49374 Gila River Street
Indio, CA 92201
Sold
49374 Gila River Street
Indio, CA 92201
Sold
Welcome to this stunning 4 br 4 ba home located in the beautiful city of Indio. As you approach the home, you'll immediately notice its impressive Tuscan stacked stone exterior, which exudes luxury and sophistication. The Stamped driveway and walkway, inviting you to kick back and relax in the outdoor courtyard, complete with fireplace the perfect setting to enjoy sunsets with mountain views, and water feature. Upon entering the home, you'll be greeted by a spacious and open living area, featuring upgrades throughout. The kitchen is equipped with stainless steel appliances, granite countertops, and a large island perfect for entertaining guests. Formal dining area and eating area near the kitchen. Barbecue outside, with covered loggia all on this half acre estate. The master bedroom is spacious and features an ensuite bathroom complete with a dual sink vanity, walk-in shower, a soaking tub and TWO walk in closets. Additionally, each bedroom has easy access to a bathroom, providing convenience and privacy for residents and guests. One of the highlights of this property is its breathtaking custom built pool with fabulous rock waterfall cascading down into the pool. Truly magnificent pool 9 ft deep, with unique design, which allows you to simply walk in with no steps! The custom pool and spa are perfect for relaxing after a long day or entertaining guests. Grapefruit, and lemon tree for your juicing enjoyment.The upgrades throughout the property make it stand out from the rest
PROPERTY INFORMATION
| MLS # | 219091799DA | Lot Size | 22,216 Sq. Ft. |
| HOA Fees | $238/Monthly | Property Type | Single Family Residence |
| Price | $ 1,369,000
Price Per SqFt: $ 435 |
DOM | 990 Days |
| Address | 49374 Gila River Street | Type | Residential |
| City | Indio | Sq.Ft. | 3,150 Sq. Ft. |
| Postal Code | 92201 | Garage | 3 |
| County | Riverside | Year Built | 2005 |
| Bed / Bath | 4 / 3.5 | Parking | 3 |
| Built In | 2005 | Status | Closed |
| Sold Date | 2023-06-02 |
INTERIOR FEATURES
| Has Fireplace | Yes |
| Fireplace Information | Living Room |
| Kitchen Information | Kitchen Island |
| Kitchen Area | Dining Room, Breakfast Counter / Bar |
| Has Heating | Yes |
| Heating Information | Central, Fireplace(s) |
| Room Information | Family Room, Great Room, Walk-In Closet |
| Has Cooling | Yes |
| Cooling Information | Central Air |
| Flooring Information | Stone |
| Has Spa | No |
| SpaDescription | Heated, In Ground |
| SecuritySafety | Gated Community |
| Bathroom Information | Vanity area, Hollywood Bathroom (Jack&Jill), Jetted Tub |
EXTERIOR FEATURES
| Has Pool | Yes |
| Pool | In Ground, Private |
WALKSCORE
MAP
MORTGAGE CALCULATOR
- Principal & Interest:
- Property Tax: $1,460
- Home Insurance:$119
- HOA Fees:$238
- Mortgage Insurance:
PRICE HISTORY
| Date | Event | Price |
| 03/06/2023 | Listed | $1,399,000 |

Topfind Realty
REALTOR®
(844)-333-8033
Questions? Contact today.
Interested in buying or selling a home similar to 49374 Gila River Street?
Indio Similar Properties
Listing provided courtesy of Angela Maciel-Gibbons, HomeSmart. Based on information from California Regional Multiple Listing Service, Inc. as of #Date#. This information is for your personal, non-commercial use and may not be used for any purpose other than to identify prospective properties you may be interested in purchasing. Display of MLS data is usually deemed reliable but is NOT guaranteed accurate by the MLS. Buyers are responsible for verifying the accuracy of all information and should investigate the data themselves or retain appropriate professionals. Information from sources other than the Listing Agent may have been included in the MLS data. Unless otherwise specified in writing, Broker/Agent has not and will not verify any information obtained from other sources. The Broker/Agent providing the information contained herein may or may not have been the Listing and/or Selling Agent.
