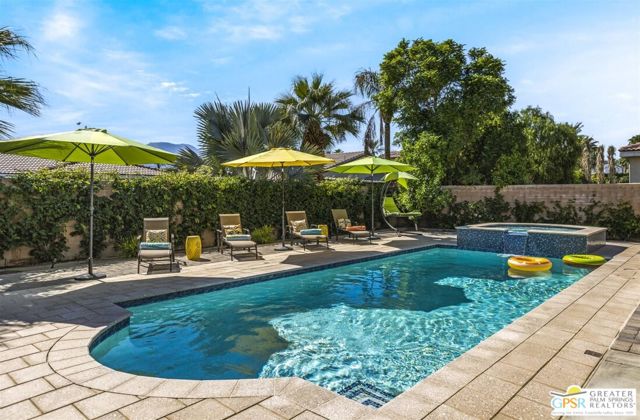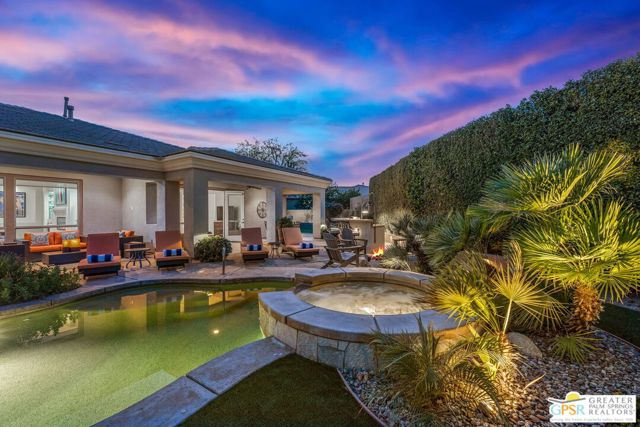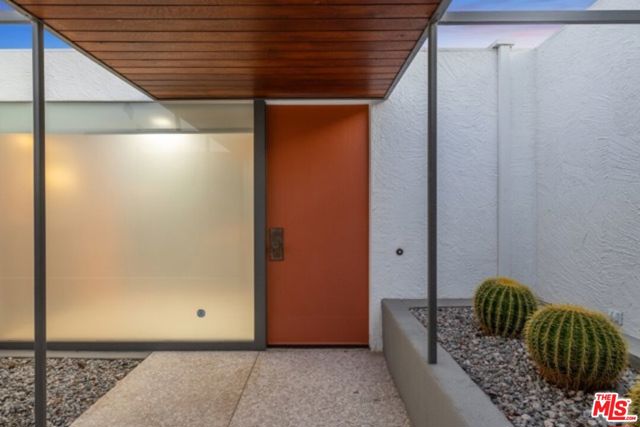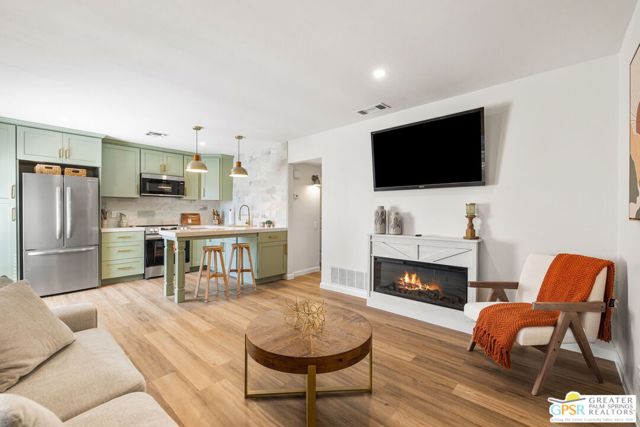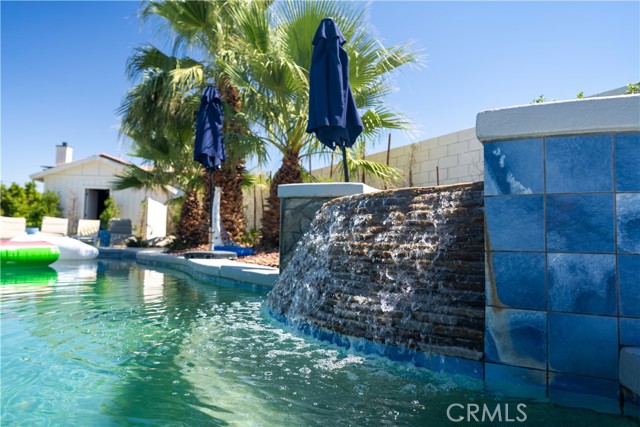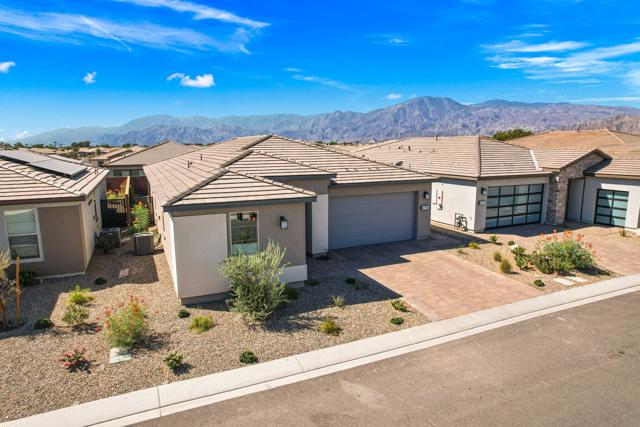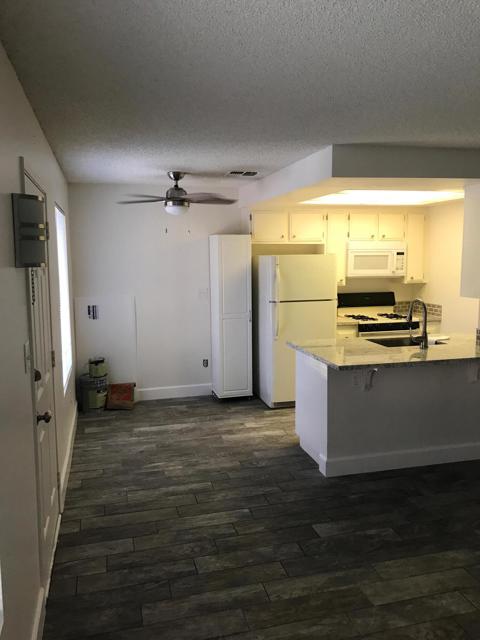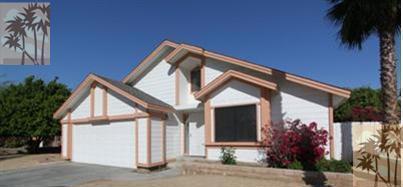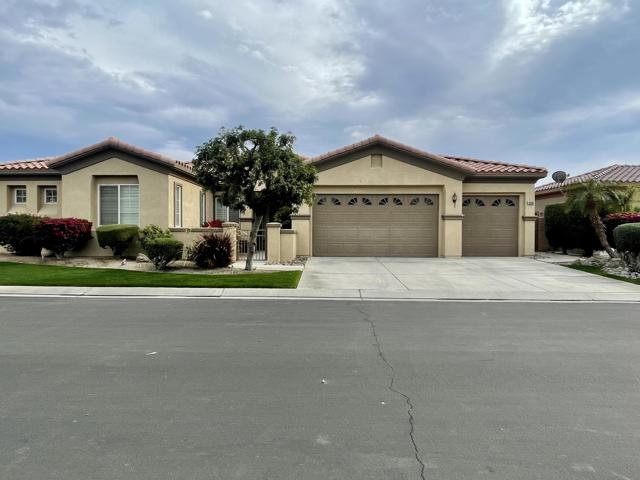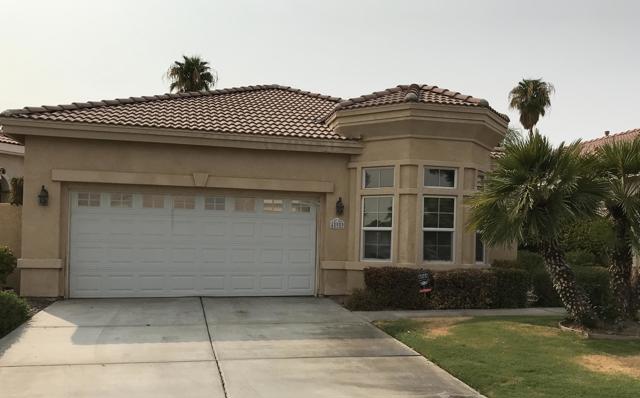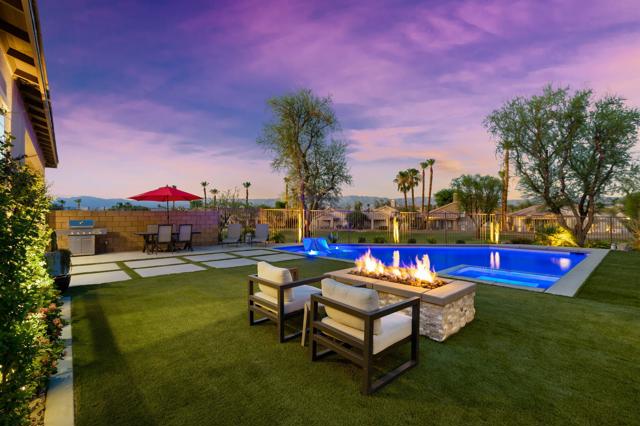49412 Escalante Street
Indio, CA 92201
$13,000
Price
Price
4
Bed
Bed
3.5
Bath
Bath
3,468 Sq. Ft.
$4 / Sq. Ft.
$4 / Sq. Ft.
LEASED 1/1/25-3/31/25 Entertainers dream for your home away from home!! Remodeled modern design 4 bed, 4 bath 3400+ sq ft home w/ separate office/Bedroom. Situated on over a 1/2 acre corner lot!! Open concept great room welcomes you w/ 14' ceilings, modern ceramic tile floors, over sized windows including a panoramic folding patio door giving access to an amazing pool and back yard. Remodeled gourmet kitchen has oversized island, granite tops, high end SS appliances, custom lighting and plenty of cabinet space. The family room has built in entertainment center & corner fireplace w/stone wall accent. Huge master suite has oversized windows w/ amazing views of the back yard, access to back patio. Master bathroom has custom tile floors, freestanding soaking tub, his and hers floating vanities along with a stunning custom tile shower featuring two shower heads! The back yard has to be seen to believe! Rectangular Pebble Tec salt water pool that has built in fire bowls, spacious spa, separate fire pit area, plush landscape w/ custom landscape lighting, concrete walking path as well as seating area, paver patio area w/built in TV. This home has the floor plan and lot size to make it a very comfortable and special home. A great home for your home away from home! Call for a private showing!
PROPERTY INFORMATION
| MLS # | 219114466DA | Lot Size | 22,216 Sq. Ft. |
| HOA Fees | $225/Monthly | Property Type | Single Family Residence |
| Price | $ 13,000
Price Per SqFt: $ 4 |
DOM | 348 Days |
| Address | 49412 Escalante Street | Type | Residential Lease |
| City | Indio | Sq.Ft. | 3,468 Sq. Ft. |
| Postal Code | 92201 | Garage | 3 |
| County | Riverside | Year Built | 2005 |
| Bed / Bath | 4 / 3.5 | Parking | 6 |
| Built In | 2005 | Status | Active |
INTERIOR FEATURES
| Has Laundry | Yes |
| Laundry Information | Individual Room |
| Has Fireplace | Yes |
| Fireplace Information | Fire Pit, Gas, Gas Starter, Great Room |
| Has Appliances | Yes |
| Kitchen Appliances | Gas Range, Microwave, Self Cleaning Oven, Gas Oven, Vented Exhaust Fan, Water Line to Refrigerator, Refrigerator, Ice Maker, Gas Cooking, Disposal, Dishwasher, Gas Water Heater |
| Kitchen Information | Remodeled Kitchen, Granite Counters |
| Kitchen Area | Breakfast Counter / Bar, In Living Room, Dining Room, Breakfast Nook |
| Has Heating | Yes |
| Heating Information | Natural Gas, Central, Zoned, Forced Air |
| Room Information | Den, Utility Room, Living Room, Great Room, Formal Entry |
| Has Cooling | Yes |
| Cooling Information | Zoned, Gas, Electric, Central Air |
| Flooring Information | Carpet, Stone, Wood |
| InteriorFeatures Information | Crown Molding, Cathedral Ceiling(s), Wired for Sound, Recessed Lighting, Open Floorplan, High Ceilings |
| DoorFeatures | Double Door Entry, Sliding Doors, French Doors |
| Entry Level | 1 |
| Has Spa | Yes |
| SpaDescription | Heated, Private, In Ground |
| WindowFeatures | Blinds, Shutters |
| SecuritySafety | Card/Code Access, Gated Community, Fire and Smoke Detection System, Fire Sprinkler System, Security Lights |
| Bathroom Information | Hollywood Bathroom (Jack&Jill), Tile Counters, Shower, Shower in Tub, Separate tub and shower, Remodeled, Low Flow Toilet(s), Linen Closet/Storage, Vanity area |
EXTERIOR FEATURES
| FoundationDetails | Slab |
| Roof | Concrete, Tile |
| Has Pool | Yes |
| Pool | In Ground, Pebble, Electric Heat, Gas Heat, Private |
| Has Fence | Yes |
| Fencing | Block, Privacy |
| Has Sprinklers | Yes |
WALKSCORE
MAP
PRICE HISTORY
| Date | Event | Price |
| 07/22/2024 | Listed | $13,000 |

Topfind Realty
REALTOR®
(844)-333-8033
Questions? Contact today.
Go Tour This Home
Indio Similar Properties
Listing provided courtesy of Patricia O'Neal, Equity Union. Based on information from California Regional Multiple Listing Service, Inc. as of #Date#. This information is for your personal, non-commercial use and may not be used for any purpose other than to identify prospective properties you may be interested in purchasing. Display of MLS data is usually deemed reliable but is NOT guaranteed accurate by the MLS. Buyers are responsible for verifying the accuracy of all information and should investigate the data themselves or retain appropriate professionals. Information from sources other than the Listing Agent may have been included in the MLS data. Unless otherwise specified in writing, Broker/Agent has not and will not verify any information obtained from other sources. The Broker/Agent providing the information contained herein may or may not have been the Listing and/or Selling Agent.




























































