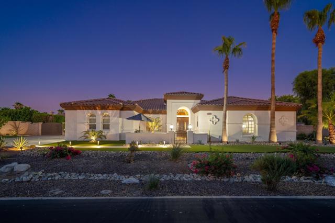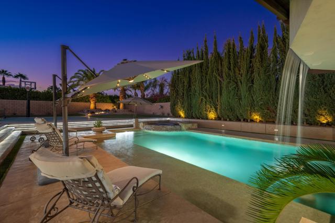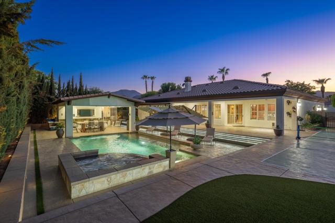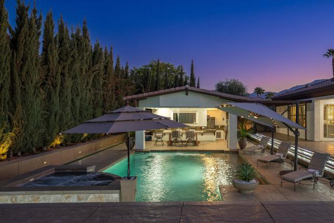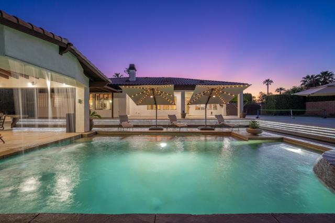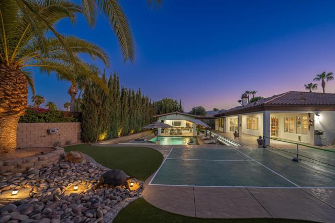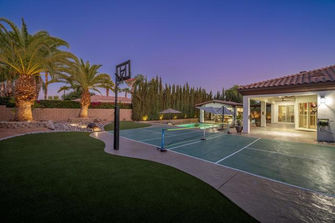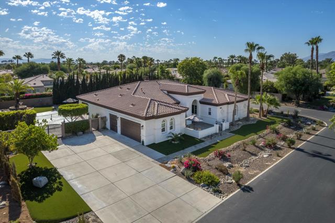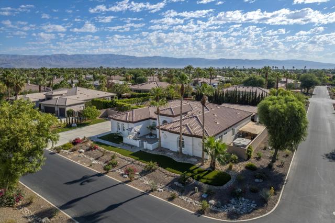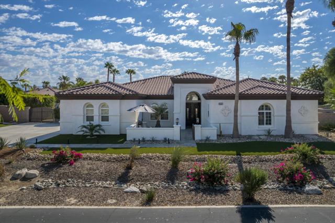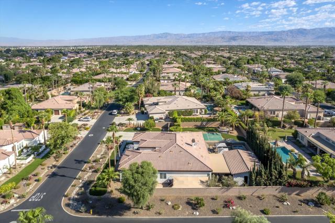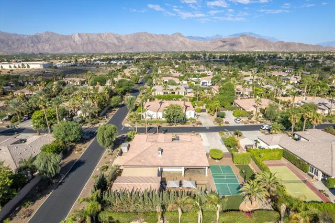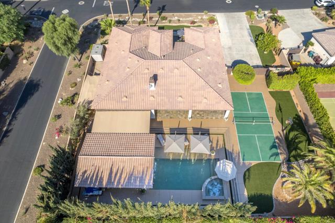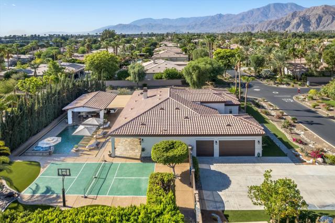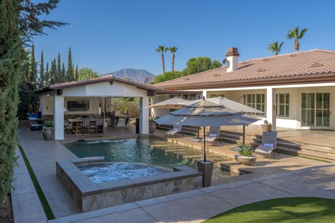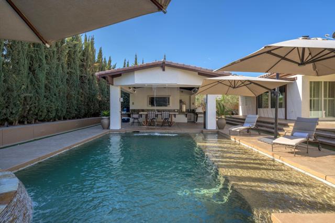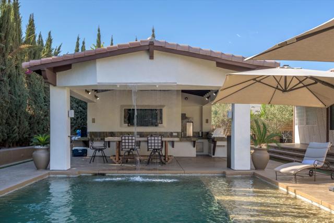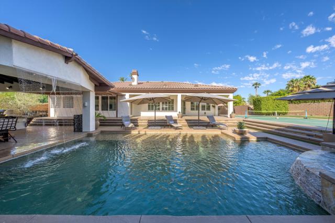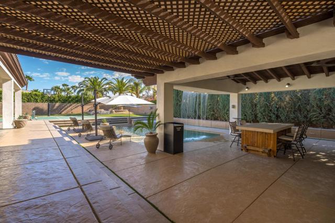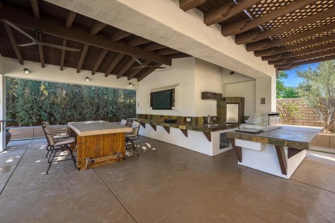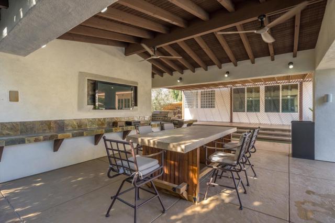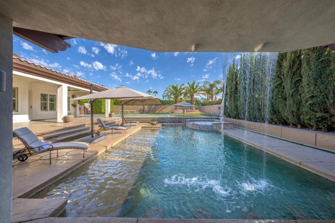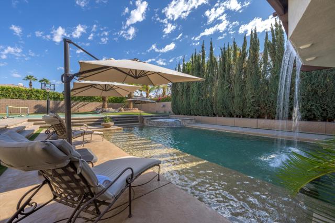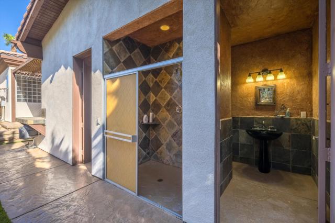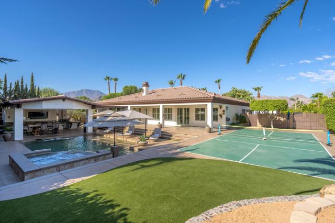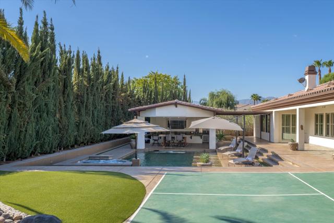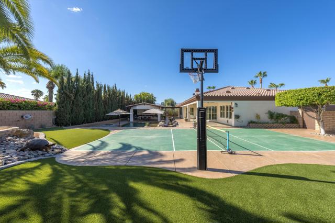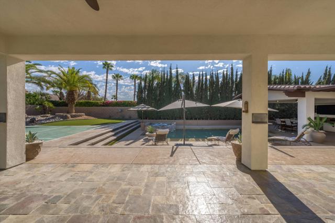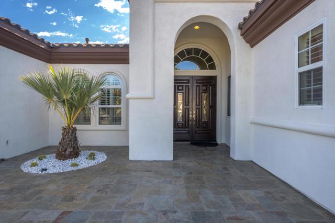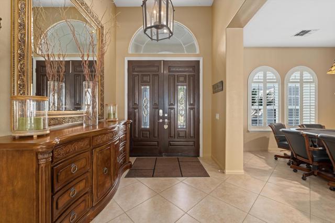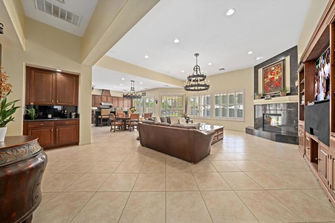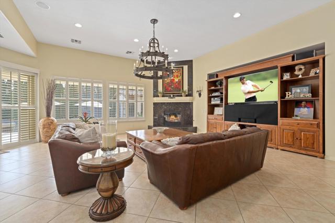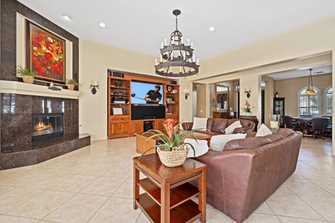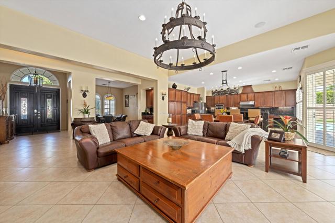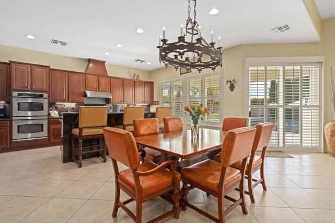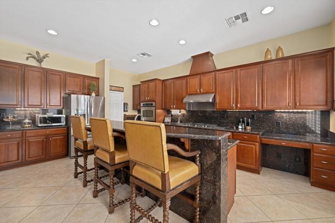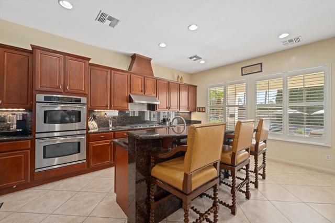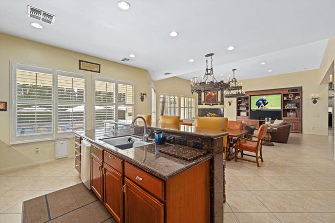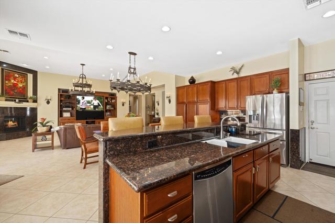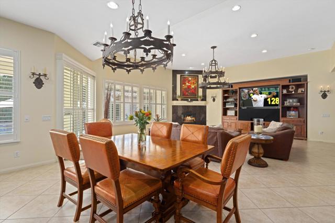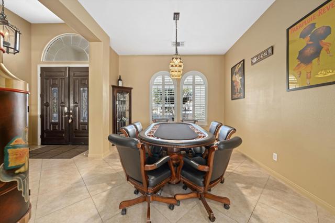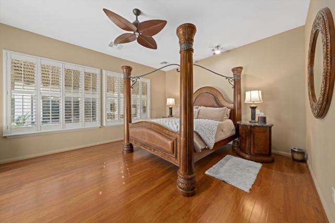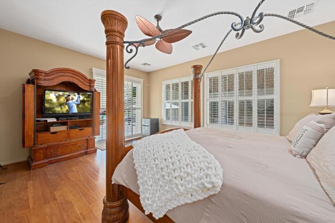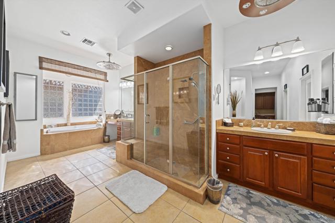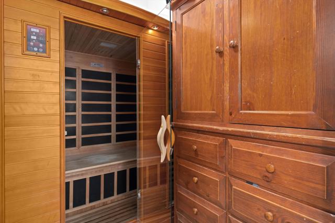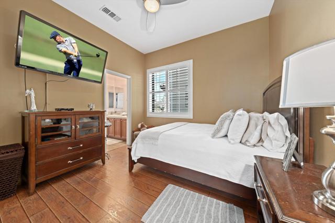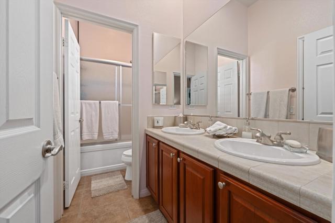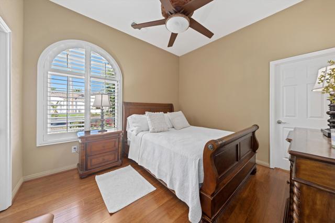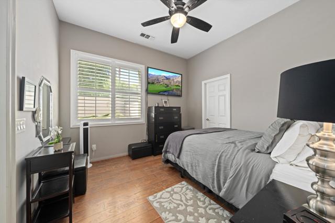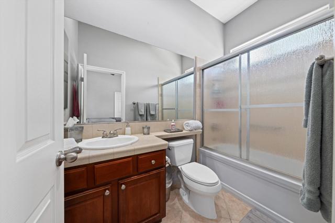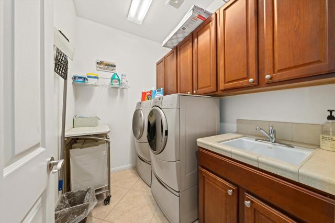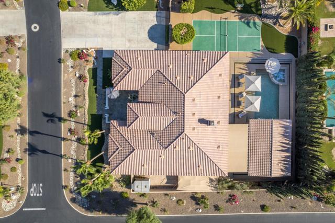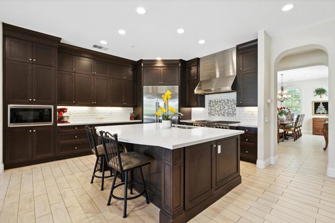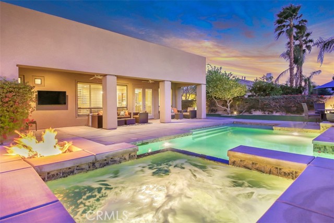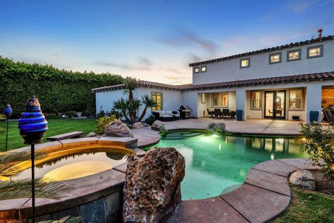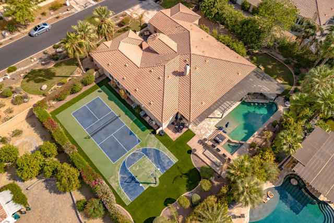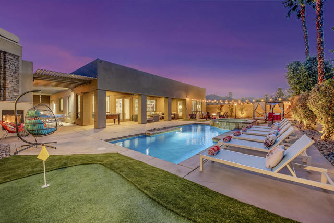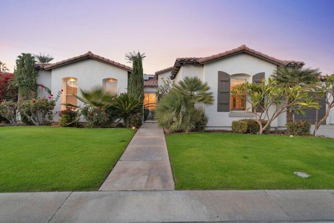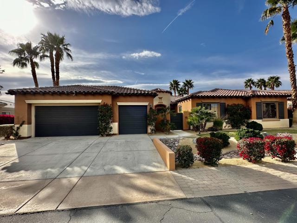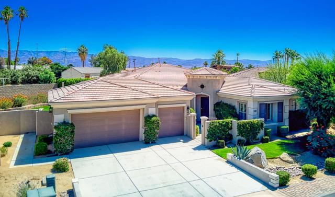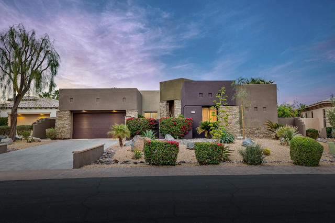49422 Jordan Street
Indio, CA 92201
Welcome to the gated community of Desert River Estates, where luxury & comfort come together in this stunning 3100 sq ft home. Featuring 4 bedrooms, an office, & six bathrooms, this property is furnished & sits on a spacious half-acre corner lot w/ EXTRAORDINARY backyard oasis. Stamped concrete surrounds the entire pool area, transitioning smoothly into a three-step recessed Pebble Tec pool w/ large tanning shelf and oversized corner spa. The pool area also boasts unique swim-up seats w/ custom overhead waterfall. Beyond that, step into the SPECTACULAR Then we get into the SPECTACULAR Terrasa pool house, which features a built-in dining area, ceiling fans, a TV, an impressive custom BBQ area as well as 2 separate bathrooms & a full tile shower. On the other side of the yard, you'll find a full sized concrete pickleball court that can be used also as a basketball court. The entire backyard flows beautifully into the home, which you enter through a welcoming courtyard. Inside the open concept great room is spacious highlighted by the large windows & views of the incredible backyard transitioning into the flexible & inviting kitchen area w/ granite counters, high end SS appliances & center island. Down the hallway, you'll find a spacious primary bedroom w/ en suite bath, featuring dual sinks, 6' recessed soaking tub & custom full tile shower as well as 2 walk in closets. Three additional bedrooms, separate office complete this impressive, must see home!
PROPERTY INFORMATION
| MLS # | 219117649DA | Lot Size | 22,216 Sq. Ft. |
| HOA Fees | $258/Monthly | Property Type | Single Family Residence |
| Price | $ 1,499,000
Price Per SqFt: $ 476 |
DOM | 416 Days |
| Address | 49422 Jordan Street | Type | Residential |
| City | Indio | Sq.Ft. | 3,150 Sq. Ft. |
| Postal Code | 92201 | Garage | 3 |
| County | Riverside | Year Built | 2005 |
| Bed / Bath | 4 / 2.5 | Parking | 3 |
| Built In | 2005 | Status | Active |
INTERIOR FEATURES
| Has Laundry | Yes |
| Laundry Information | Individual Room |
| Has Fireplace | Yes |
| Fireplace Information | Gas, See Through, Great Room |
| Has Appliances | Yes |
| Kitchen Appliances | Gas Cooktop, Microwave, Convection Oven, Gas Oven, Gas Range, Water Line to Refrigerator, Refrigerator, Disposal, Dishwasher, Gas Water Heater, Water Heater Central |
| Kitchen Information | Granite Counters, Kitchen Island |
| Kitchen Area | Breakfast Counter / Bar, Dining Room |
| Has Heating | Yes |
| Heating Information | Central, Forced Air, Fireplace(s) |
| Room Information | Den, Great Room, Formal Entry, Main Floor Bedroom, Walk-In Closet, Primary Suite, Retreat, Main Floor Primary Bedroom |
| Has Cooling | Yes |
| Cooling Information | Zoned, Central Air |
| Flooring Information | Laminate, Tile |
| InteriorFeatures Information | Crown Molding, Recessed Lighting, Open Floorplan, High Ceilings |
| DoorFeatures | Double Door Entry, Sliding Doors |
| Has Spa | No |
| SpaDescription | Heated, Private |
| WindowFeatures | Drapes, Blinds, Shutters |
| SecuritySafety | Card/Code Access, Gated Community |
| Bathroom Information | Hollywood Bathroom (Jack&Jill), Tile Counters, Jetted Tub, Shower, Separate tub and shower, Low Flow Toilet(s), Vanity area |
EXTERIOR FEATURES
| ExteriorFeatures | Barbecue Private |
| FoundationDetails | Slab |
| Roof | Tile |
| Has Pool | Yes |
| Pool | Waterfall, In Ground, Pebble, Electric Heat, Salt Water, Private |
| Has Patio | Yes |
| Patio | Concrete |
| Has Fence | Yes |
| Fencing | Block |
| Has Sprinklers | Yes |
WALKSCORE
MAP
MORTGAGE CALCULATOR
- Principal & Interest:
- Property Tax: $1,599
- Home Insurance:$119
- HOA Fees:$258
- Mortgage Insurance:
PRICE HISTORY
| Date | Event | Price |
| 10/01/2024 | Listed | $1,499,000 |

Topfind Realty
REALTOR®
(844)-333-8033
Questions? Contact today.
Use a Topfind agent and receive a cash rebate of up to $14,990
Indio Similar Properties
Listing provided courtesy of Paul Harris, California Lifestyle Realty. Based on information from California Regional Multiple Listing Service, Inc. as of #Date#. This information is for your personal, non-commercial use and may not be used for any purpose other than to identify prospective properties you may be interested in purchasing. Display of MLS data is usually deemed reliable but is NOT guaranteed accurate by the MLS. Buyers are responsible for verifying the accuracy of all information and should investigate the data themselves or retain appropriate professionals. Information from sources other than the Listing Agent may have been included in the MLS data. Unless otherwise specified in writing, Broker/Agent has not and will not verify any information obtained from other sources. The Broker/Agent providing the information contained herein may or may not have been the Listing and/or Selling Agent.
