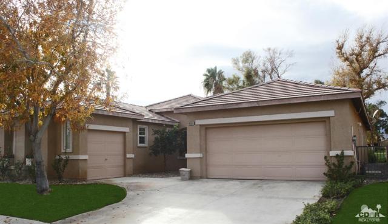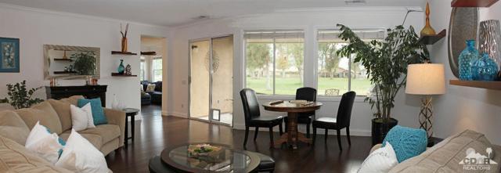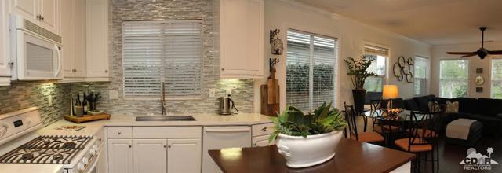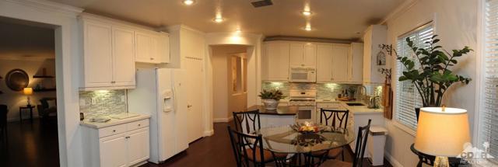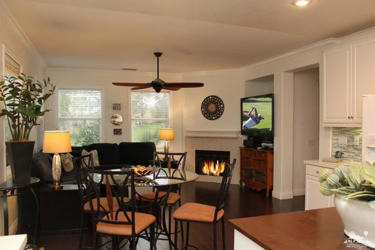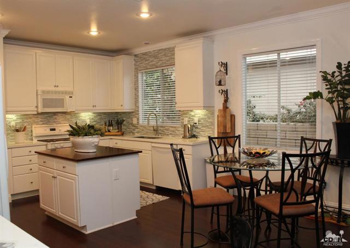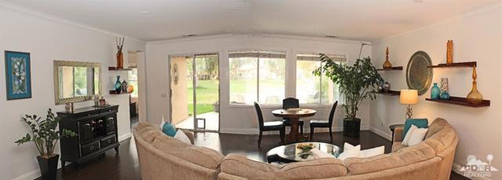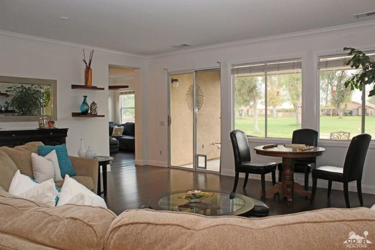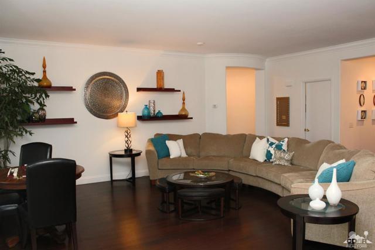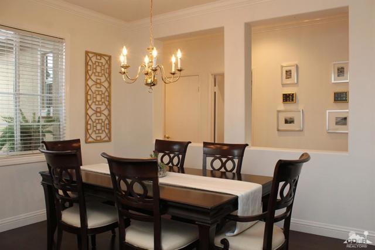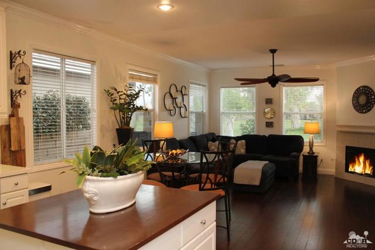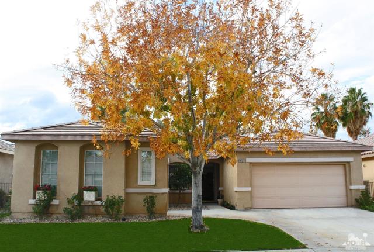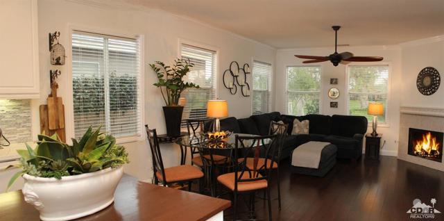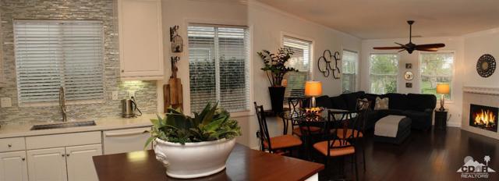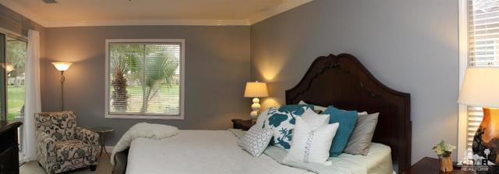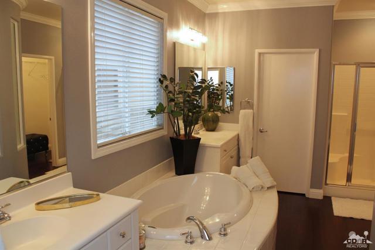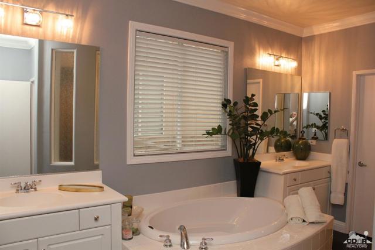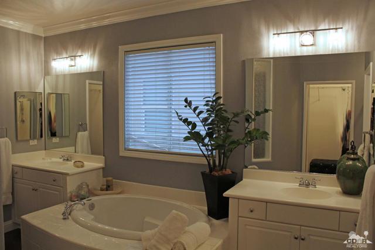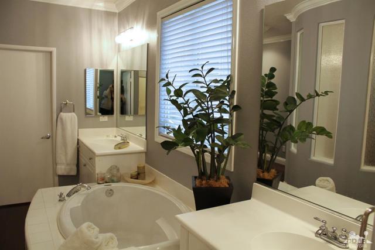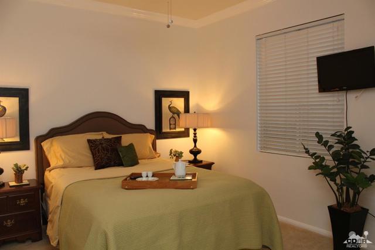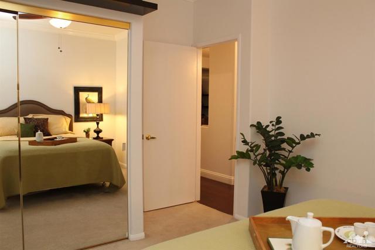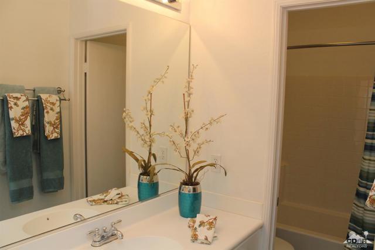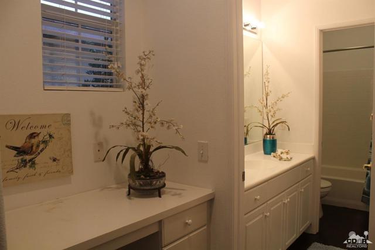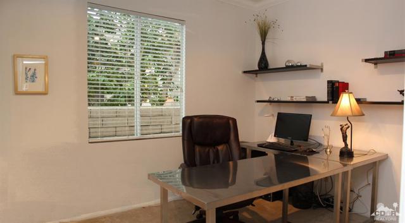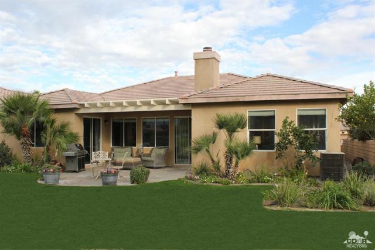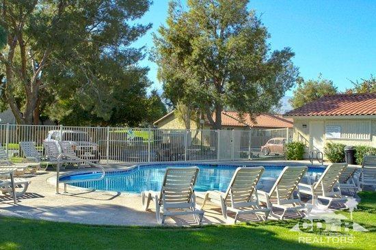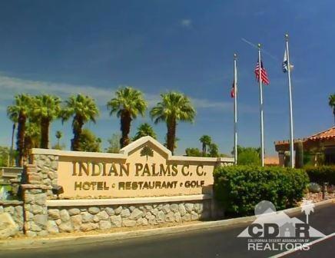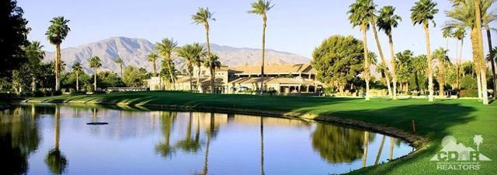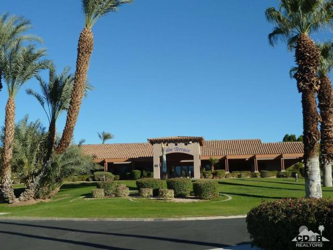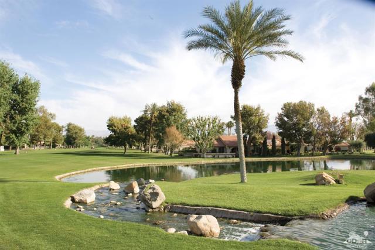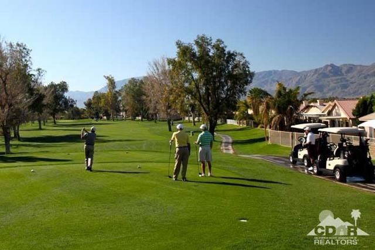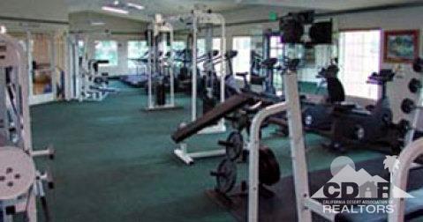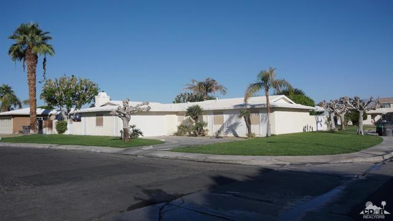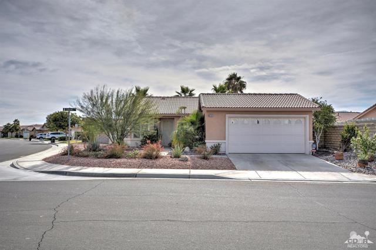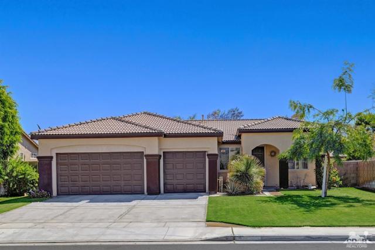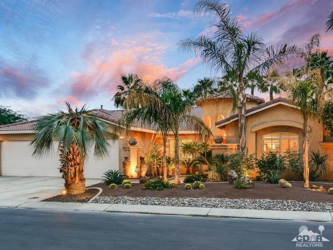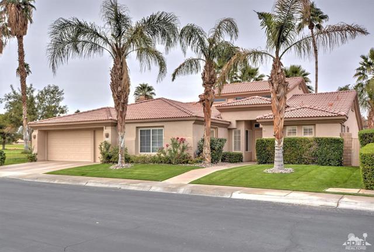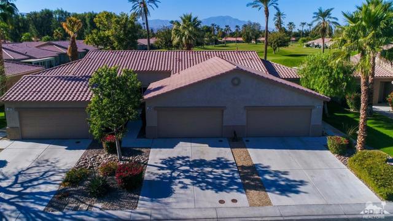49511 Douglas Street
Indio, CA 92203
Sold
Here is the Resort Lifestyle you've been looking for. Welcome to Indian Palms Country Club. This exceptional fairway home has Panoramic Mountain and Fairway Views and is MOVE IN READY. Light and Bright with Natural Light and Made for Entertaining with Volume Ceilings and Free Flow from inside to outdoor living. This is a Beautiful Remodel with Bamboo Wood Flooring throughout, Crown Molding & 5 Base. You'll Cook like a Top Chef in this remodeled Kitchen with QUARTZ counters, custom full GLASS TILE BACKSPLASH, Top line appliances with BOSCH Dishwasher, Gas Stove and Island Prep. The Kitchen Opens to the Family Room with Fireplace and Fairway Views. The Luxury Master Suite opens to Outdoor Living and Views, with a Spa Like Bath featuring a Jetted Tub, separate walk in shower and two large walk in closets. This home is sold furnished per inventory.
PROPERTY INFORMATION
| MLS # | 218000794DA | Lot Size | 6,098 Sq. Ft. |
| HOA Fees | $219/Monthly | Property Type | Single Family Residence |
| Price | $ 350,000
Price Per SqFt: $ 158 |
DOM | 2777 Days |
| Address | 49511 Douglas Street | Type | Residential |
| City | Indio | Sq.Ft. | 2,212 Sq. Ft. |
| Postal Code | 92203 | Garage | 2 |
| County | Riverside | Year Built | 2001 |
| Bed / Bath | 3 / 2 | Parking | 3 |
| Built In | 2001 | Status | Closed |
| Sold Date | 2018-03-12 |
INTERIOR FEATURES
| Has Laundry | Yes |
| Laundry Information | Individual Room |
| Has Fireplace | Yes |
| Fireplace Information | Gas, Family Room |
| Has Appliances | Yes |
| Kitchen Appliances | Gas Range, Microwave, Electric Oven, Vented Exhaust Fan, Refrigerator, Disposal, Dishwasher, Gas Water Heater, Range Hood |
| Kitchen Information | Kitchen Island, Stone Counters, Remodeled Kitchen |
| Kitchen Area | Dining Room |
| Has Heating | Yes |
| Heating Information | Central, Forced Air, Natural Gas |
| Room Information | Utility Room, Living Room, Family Room, Entry, Master Suite, Walk-In Closet |
| Has Cooling | Yes |
| Cooling Information | Electric, Central Air |
| Flooring Information | Bamboo, Carpet |
| InteriorFeatures Information | Crown Molding, High Ceilings |
| DoorFeatures | Sliding Doors |
| Has Spa | No |
| SpaDescription | Community, Gunite, In Ground |
| WindowFeatures | Blinds |
| SecuritySafety | Gated Community |
| Bathroom Information | Vanity area, Jetted Tub, Tile Counters, Shower |
EXTERIOR FEATURES
| ExteriorFeatures | Satellite Dish |
| FoundationDetails | Slab |
| Roof | Tile |
| Has Pool | Yes |
| Pool | Gunite, In Ground, Electric Heat |
| Has Patio | Yes |
| Patio | Concrete |
| Has Fence | Yes |
| Fencing | Block |
| Has Sprinklers | Yes |
WALKSCORE
MAP
MORTGAGE CALCULATOR
- Principal & Interest:
- Property Tax: $373
- Home Insurance:$119
- HOA Fees:$219
- Mortgage Insurance:
PRICE HISTORY
| Date | Event | Price |
| 03/12/2018 | Listed | $323,000 |
| 01/09/2018 | Listed | $350,000 |

Topfind Realty
REALTOR®
(844)-333-8033
Questions? Contact today.
Interested in buying or selling a home similar to 49511 Douglas Street?
Listing provided courtesy of Cathi Walter, Bennion Deville Homes. Based on information from California Regional Multiple Listing Service, Inc. as of #Date#. This information is for your personal, non-commercial use and may not be used for any purpose other than to identify prospective properties you may be interested in purchasing. Display of MLS data is usually deemed reliable but is NOT guaranteed accurate by the MLS. Buyers are responsible for verifying the accuracy of all information and should investigate the data themselves or retain appropriate professionals. Information from sources other than the Listing Agent may have been included in the MLS data. Unless otherwise specified in writing, Broker/Agent has not and will not verify any information obtained from other sources. The Broker/Agent providing the information contained herein may or may not have been the Listing and/or Selling Agent.
