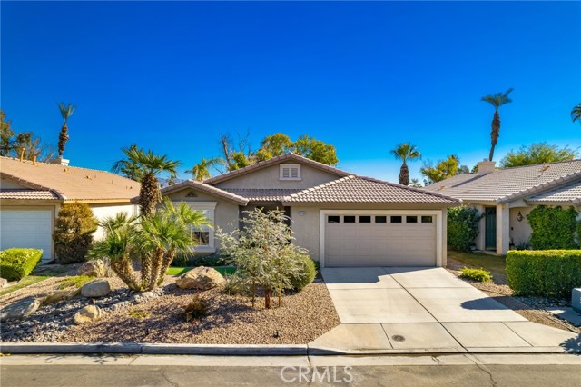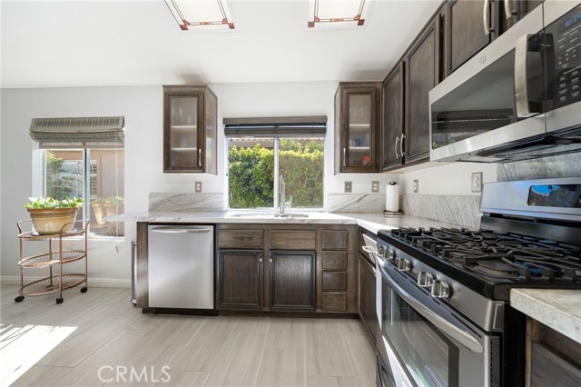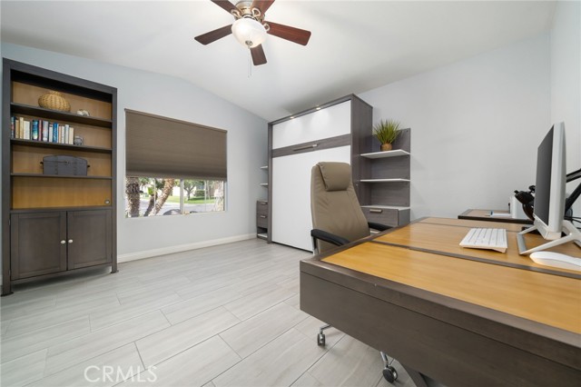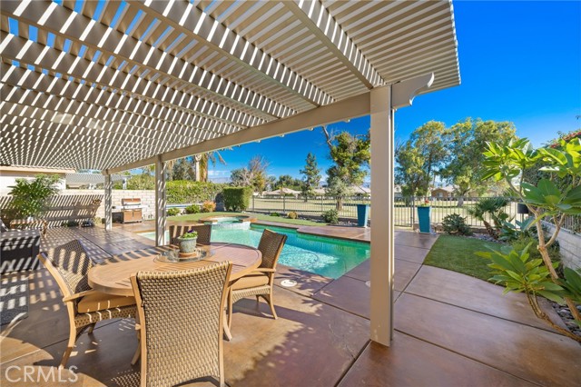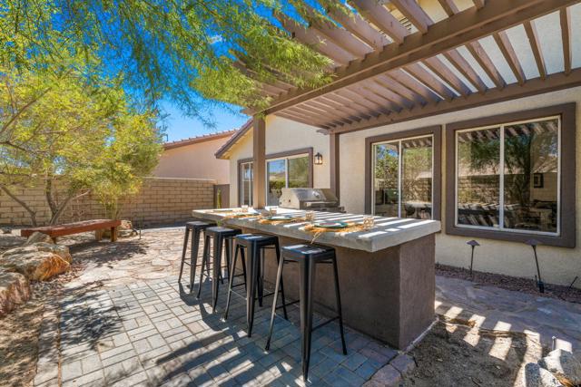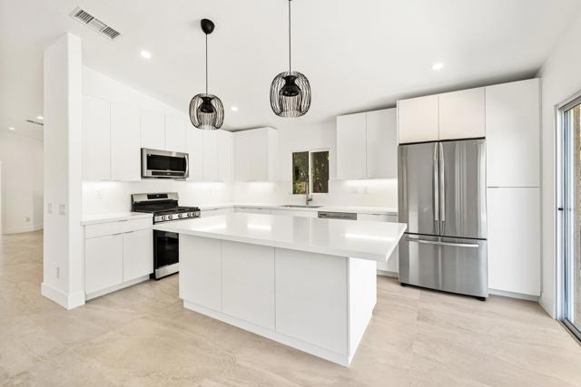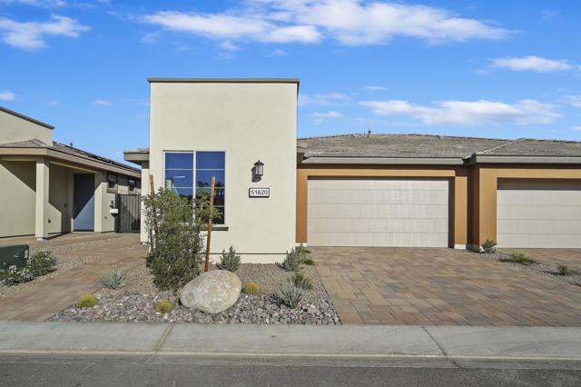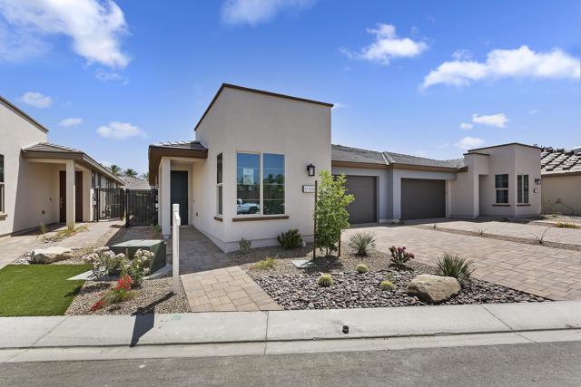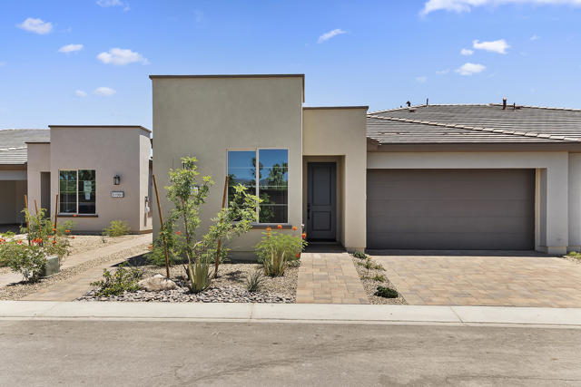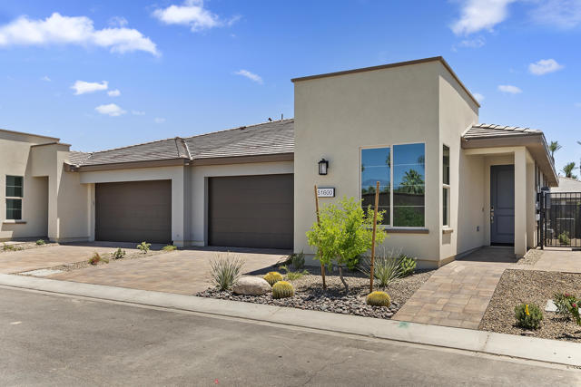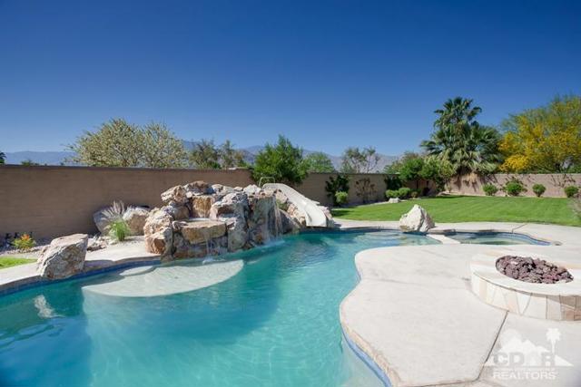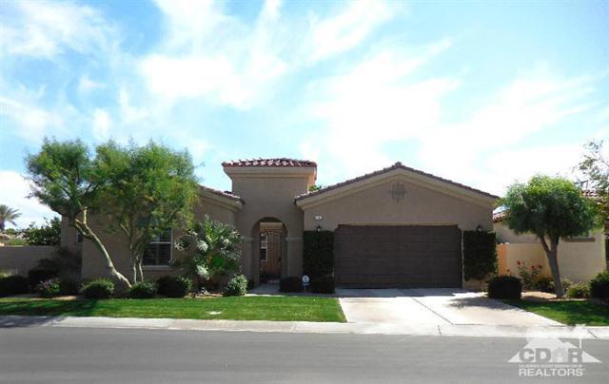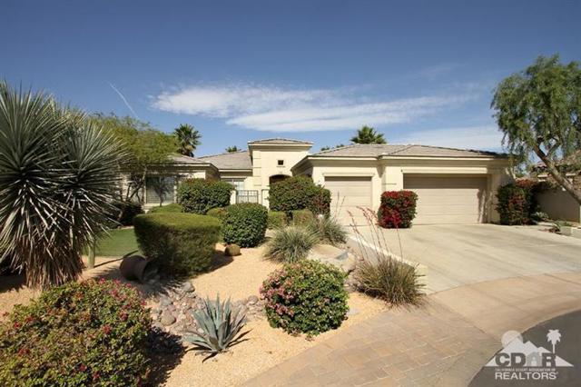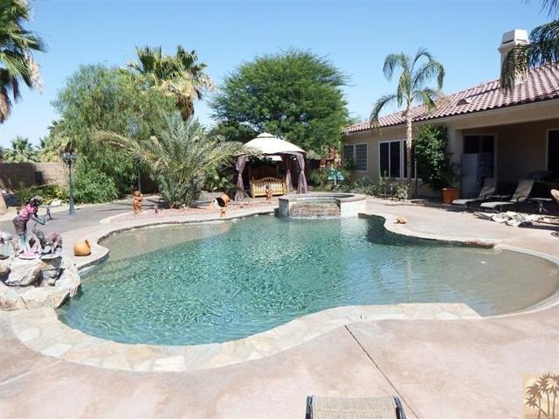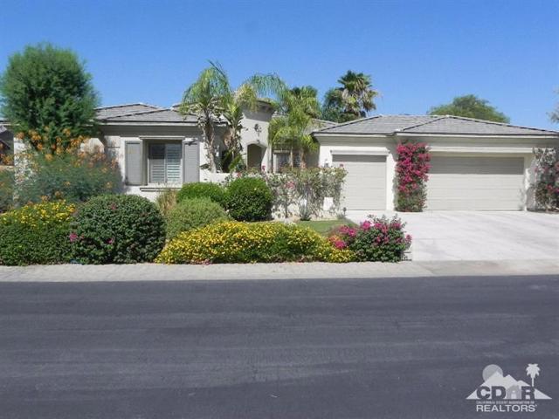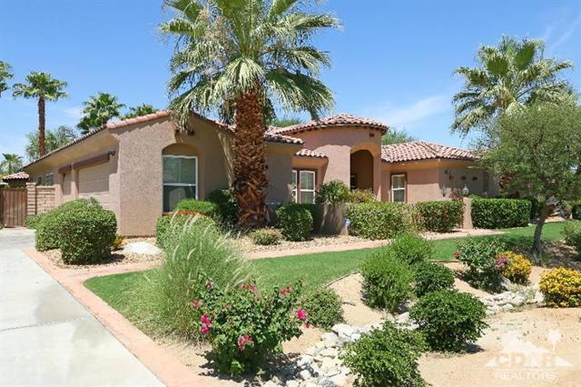49560 Lincoln Drive
Indio, CA 92201
Sold
2 bed 2 bath home within the Indian Palms Country Club. Gorgeous views of the golf course and mountains. Upgrades include open floor plan with modern 12x24 tile floors through out (new carpet in primary bedroom). Remodeled kitchen with granite countertops and stainless steel appliances. Remodeled bathrooms with granite countertops and oversized tile. Showers with custom glass doors. Second bedroom is a flex office with a built-in Murphy bed/dresser included. Backyard has patio pergola, pool and golf course view! Artificial turf and desertscape planters. Drought tolerant desertscape in front yard. Mechanical upgrades include tankless hot water heater, energy efficient main AC unit, garage AC/heat pump unit, insulated garage door with belt drive opener and pool equipment replacements. Furnished option.
PROPERTY INFORMATION
| MLS # | OC22245264 | Lot Size | 5,227 Sq. Ft. |
| HOA Fees | $175/Monthly | Property Type | Single Family Residence |
| Price | $ 574,000
Price Per SqFt: $ 381 |
DOM | 1051 Days |
| Address | 49560 Lincoln Drive | Type | Residential |
| City | Indio | Sq.Ft. | 1,507 Sq. Ft. |
| Postal Code | 92201 | Garage | 2 |
| County | Riverside | Year Built | 1999 |
| Bed / Bath | 2 / 2 | Parking | 2 |
| Built In | 1999 | Status | Closed |
| Sold Date | 2023-02-16 |
INTERIOR FEATURES
| Has Laundry | Yes |
| Laundry Information | Dryer Included, Gas Dryer Hookup, In Garage, Washer Hookup |
| Has Fireplace | Yes |
| Fireplace Information | Living Room, Gas |
| Has Appliances | Yes |
| Kitchen Appliances | Dishwasher, ENERGY STAR Qualified Water Heater, Disposal, Gas Oven, Gas Range, Gas Water Heater, High Efficiency Water Heater, Ice Maker, Instant Hot Water, Microwave, Range Hood, Refrigerator, Self Cleaning Oven, Tankless Water Heater, Vented Exhaust Fan, Water Heater, Water Line to Refrigerator |
| Kitchen Information | Granite Counters, Kitchen Open to Family Room, Remodeled Kitchen |
| Kitchen Area | Breakfast Counter / Bar, Dining Room |
| Has Heating | Yes |
| Heating Information | Central, ENERGY STAR Qualified Equipment, Forced Air, Heat Pump, Natural Gas |
| Room Information | All Bedrooms Down, Entry, Main Floor Bedroom, Main Floor Primary Bedroom, Primary Bathroom, Primary Bedroom |
| Has Cooling | Yes |
| Cooling Information | Central Air, ENERGY STAR Qualified Equipment, Heat Pump, SEER Rated 16+ |
| Flooring Information | Carpet, Tile |
| InteriorFeatures Information | Bar, Cathedral Ceiling(s), Ceiling Fan(s), Copper Plumbing Partial, Granite Counters, High Ceilings, Open Floorplan, Pantry, Partially Furnished, Phone System, Recessed Lighting, Storage |
| DoorFeatures | Mirror Closet Door(s), Panel Doors, Sliding Doors |
| Has Spa | Yes |
| SpaDescription | Private, Association, Gunite, Heated, In Ground, Permits |
| WindowFeatures | Drapes, Screens, Solar Screens |
| SecuritySafety | 24 Hour Security, Automatic Gate, Carbon Monoxide Detector(s), Fire and Smoke Detection System, Gated Community, Gated with Guard, Security System, Smoke Detector(s), Wired for Alarm System |
| Bathroom Information | Low Flow Shower, Low Flow Toilet(s), Shower, Granite Counters, Remodeled |
| Main Level Bedrooms | 2 |
| Main Level Bathrooms | 2 |
EXTERIOR FEATURES
| ExteriorFeatures | Lighting |
| FoundationDetails | Slab |
| Roof | Spanish Tile |
| Has Pool | Yes |
| Pool | Private, Association, Gunite, In Ground, Permits |
| Has Patio | Yes |
| Patio | Concrete, Covered, Deck, Patio Open |
| Has Fence | Yes |
| Fencing | Brick, Excellent Condition, Privacy, Wrought Iron |
| Has Sprinklers | Yes |
WALKSCORE
MAP
MORTGAGE CALCULATOR
- Principal & Interest:
- Property Tax: $612
- Home Insurance:$119
- HOA Fees:$175
- Mortgage Insurance:
PRICE HISTORY
| Date | Event | Price |
| 02/16/2023 | Sold | $550,000 |
| 01/17/2023 | Pending | $574,000 |
| 11/22/2022 | Listed | $588,000 |

Topfind Realty
REALTOR®
(844)-333-8033
Questions? Contact today.
Interested in buying or selling a home similar to 49560 Lincoln Drive?
Indio Similar Properties
Listing provided courtesy of Jennifer Stein, Homelister, Inc.. Based on information from California Regional Multiple Listing Service, Inc. as of #Date#. This information is for your personal, non-commercial use and may not be used for any purpose other than to identify prospective properties you may be interested in purchasing. Display of MLS data is usually deemed reliable but is NOT guaranteed accurate by the MLS. Buyers are responsible for verifying the accuracy of all information and should investigate the data themselves or retain appropriate professionals. Information from sources other than the Listing Agent may have been included in the MLS data. Unless otherwise specified in writing, Broker/Agent has not and will not verify any information obtained from other sources. The Broker/Agent providing the information contained herein may or may not have been the Listing and/or Selling Agent.
