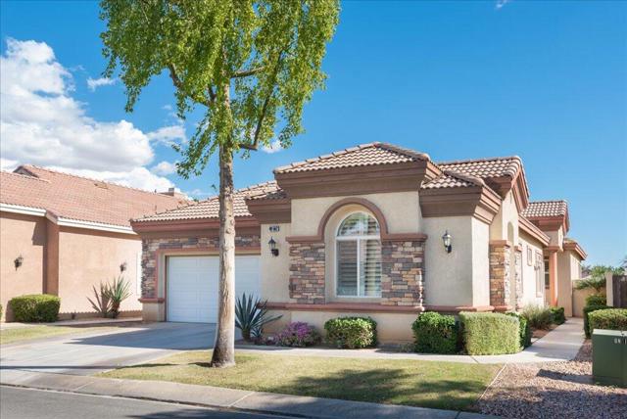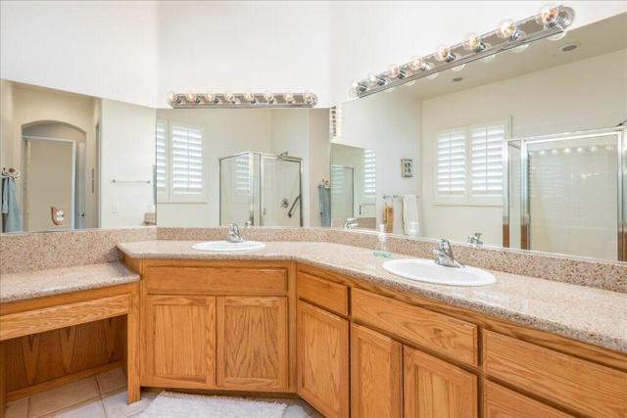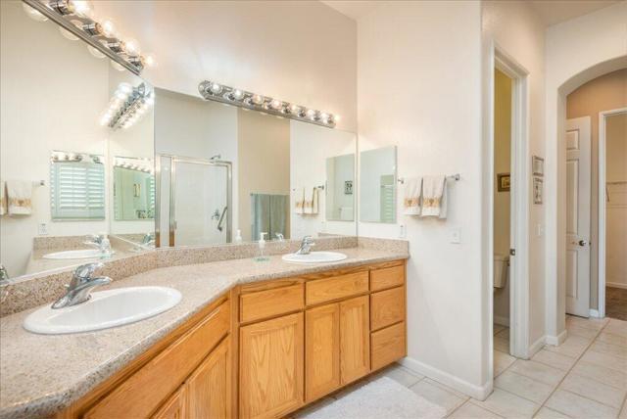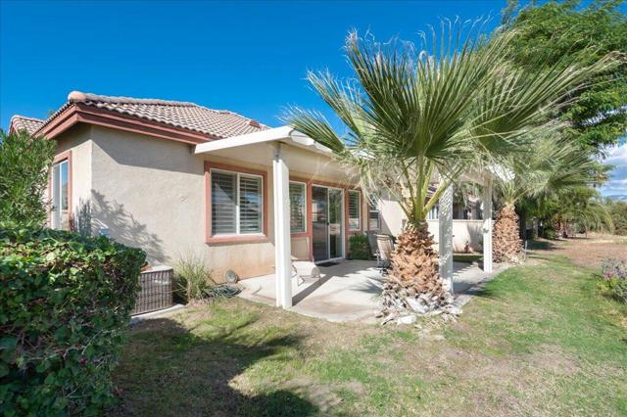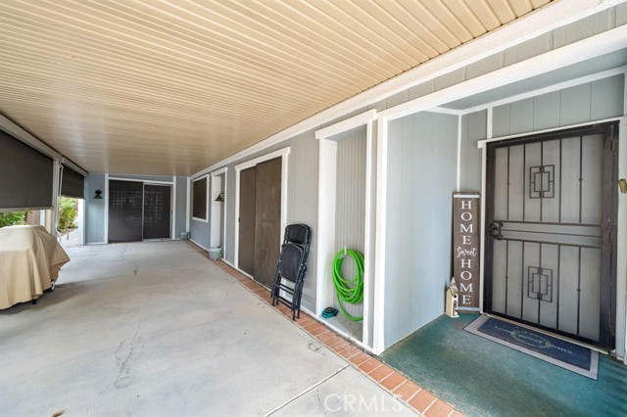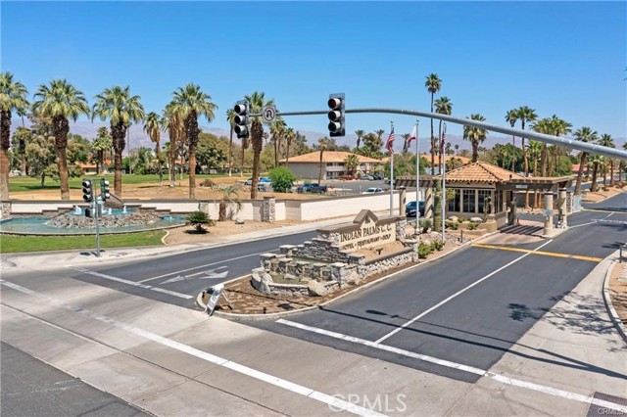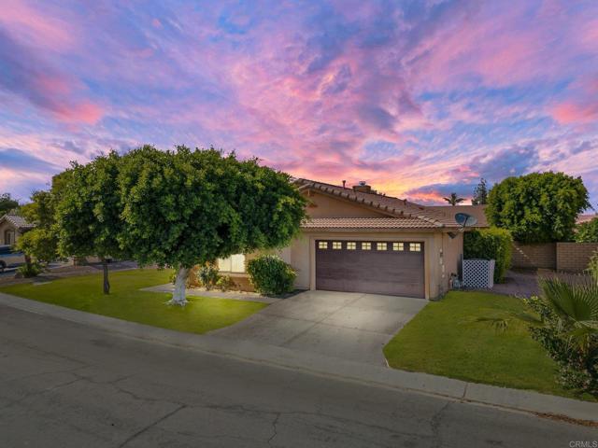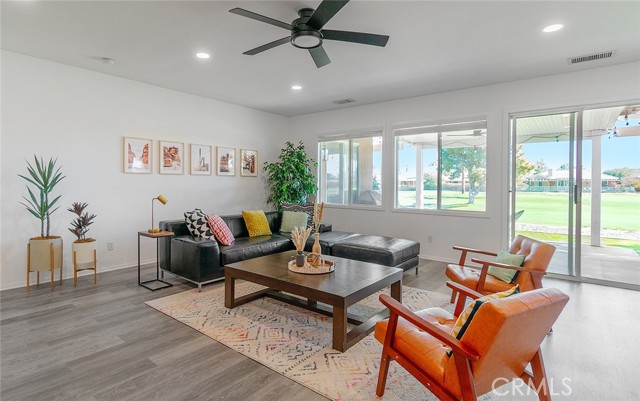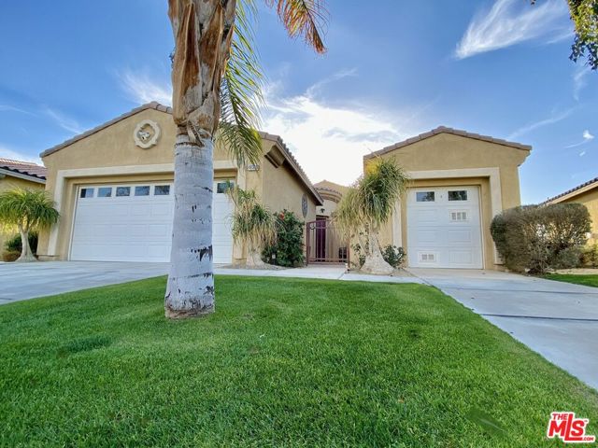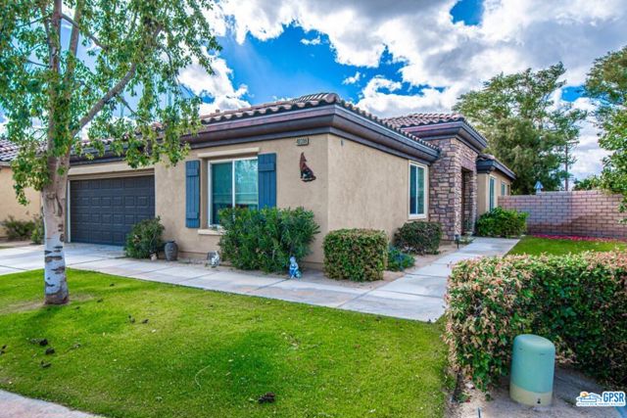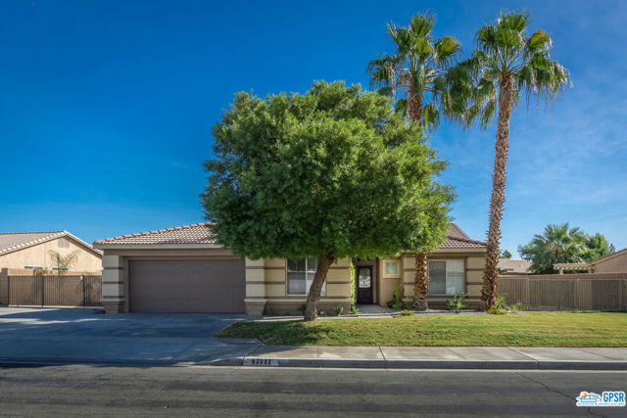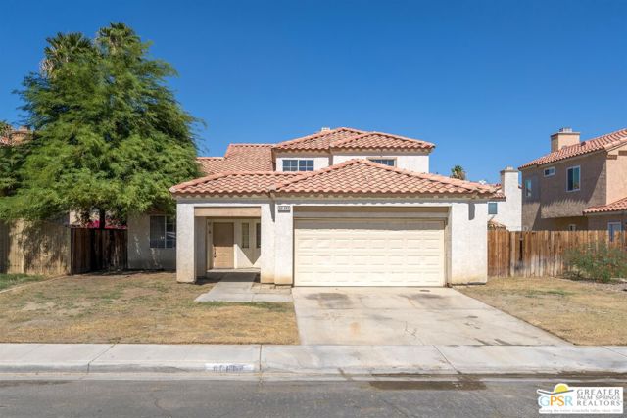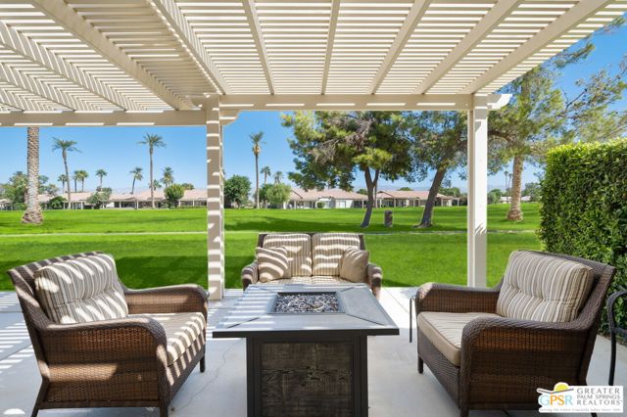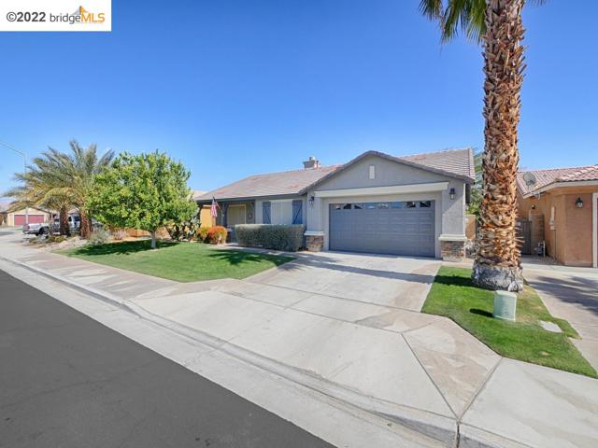49562 Wayne Street
Indio, CA 92201
Sold
Indian Palms Country Club home on a premium lot location! Offered fully furnished, ready for you to come live & relax or even rent-out. This golf course community is securely guard-gated for peace of mind. Perfect property for seasonal, weekend, rental, & even year-round enjoyment. Fully detached single-level with open concept layout plus separate access casita including ensuite bathroom. Interior development location away from busy road noise, perfect for entertaining with interior courtyard. Tall pitched ceiling, bright neutral paint, & plenty of natural light provide a cheery space to make memories. Wood Shutters on all windows, Tile throughout plus carpet in main bedroom along with a guest bedroom. Host gatherings, enjoy holidays with friends & family. Full-size washer/dryer in own room. 2-car garage has ample storage space. Eastern Coachella Valley location on low cost power utility IID. Back yard showcases the Royal/Indian Golf Course Hole #5, a par 5. Low homeowner's association dues. A community pool/spa, 1 of many, just a short walk or gold cart ride away. Enjoy community access to the Hotel, Restaurant & Bar, Amenities, & 27-holes of public championship golf course. Very close to Empire Polo Club, home to the Coachella & Stagecoach Music Festivals. Close to the Acrisure Arena; a multi-purpose 10,000-seat indoor arena within short drive. Own this rare opportunity to live the California Desert Country Club lifestyle at a price you had no idea that you could afford
PROPERTY INFORMATION
| MLS # | 219086859DA | Lot Size | 5,227 Sq. Ft. |
| HOA Fees | $255/Monthly | Property Type | Single Family Residence |
| Price | $ 524,900
Price Per SqFt: $ 254 |
DOM | 685 Days |
| Address | 49562 Wayne Street | Type | Residential |
| City | Indio | Sq.Ft. | 2,066 Sq. Ft. |
| Postal Code | 92201 | Garage | 2 |
| County | Riverside | Year Built | 2004 |
| Bed / Bath | 4 / 3 | Parking | 4 |
| Built In | 2004 | Status | Closed |
| Sold Date | 2023-03-15 |
INTERIOR FEATURES
| Has Laundry | Yes |
| Laundry Information | Individual Room |
| Has Fireplace | Yes |
| Fireplace Information | Gas, Living Room |
| Has Appliances | Yes |
| Kitchen Appliances | Gas Range, Microwave, Self Cleaning Oven, Water Line to Refrigerator, Refrigerator, Disposal, Electric Cooking, Dishwasher, Gas Water Heater |
| Kitchen Information | Kitchen Island, Granite Counters |
| Has Heating | Yes |
| Heating Information | Central, Fireplace(s), Natural Gas |
| Room Information | Living Room, All Bedrooms Down, Walk-In Closet, Main Floor Bedroom |
| Has Cooling | Yes |
| Cooling Information | Zoned, Electric, Central Air |
| Flooring Information | Carpet, Tile |
| InteriorFeatures Information | Built-in Features, Storage, Open Floorplan, High Ceilings |
| Has Spa | No |
| SpaDescription | Community, Heated, In Ground |
| WindowFeatures | Screens |
| SecuritySafety | 24 Hour Security, Gated Community |
| Bathroom Information | Vanity area, Tile Counters, Separate tub and shower |
EXTERIOR FEATURES
| ExteriorFeatures | Barbecue Private |
| Roof | Tile |
| Has Pool | Yes |
| Pool | In Ground, Electric Heat, Community, Tile |
| Has Patio | Yes |
| Patio | Covered |
| Has Sprinklers | Yes |
WALKSCORE
MAP
MORTGAGE CALCULATOR
- Principal & Interest:
- Property Tax: $560
- Home Insurance:$119
- HOA Fees:$255.04
- Mortgage Insurance:
PRICE HISTORY
| Date | Event | Price |
| 11/04/2022 | Listed | $585,000 |

Topfind Realty
REALTOR®
(844)-333-8033
Questions? Contact today.
Interested in buying or selling a home similar to 49562 Wayne Street?
Indio Similar Properties
Listing provided courtesy of James Dienes, Redfin Corporation. Based on information from California Regional Multiple Listing Service, Inc. as of #Date#. This information is for your personal, non-commercial use and may not be used for any purpose other than to identify prospective properties you may be interested in purchasing. Display of MLS data is usually deemed reliable but is NOT guaranteed accurate by the MLS. Buyers are responsible for verifying the accuracy of all information and should investigate the data themselves or retain appropriate professionals. Information from sources other than the Listing Agent may have been included in the MLS data. Unless otherwise specified in writing, Broker/Agent has not and will not verify any information obtained from other sources. The Broker/Agent providing the information contained herein may or may not have been the Listing and/or Selling Agent.
