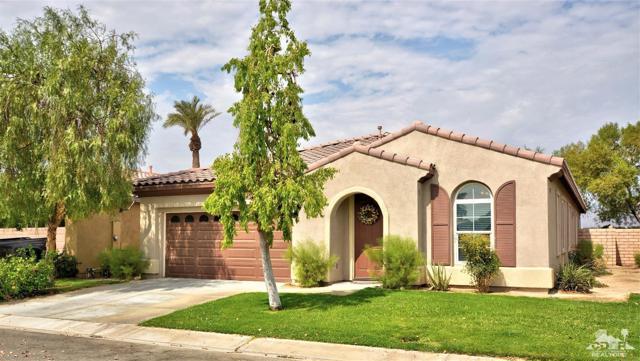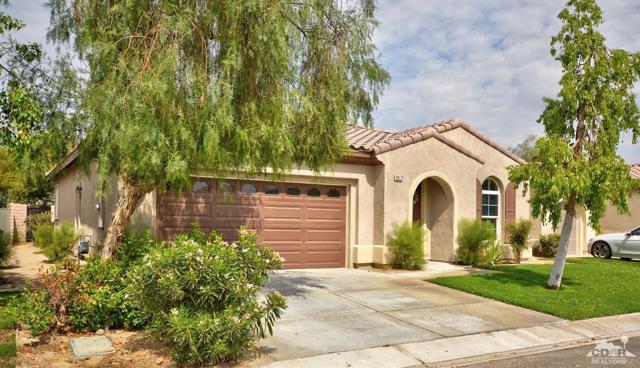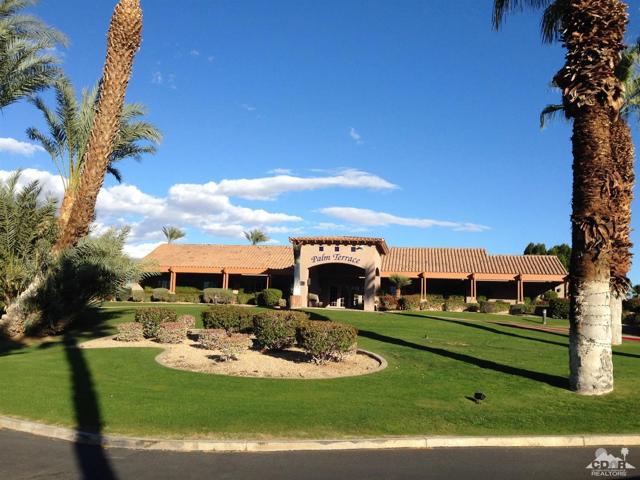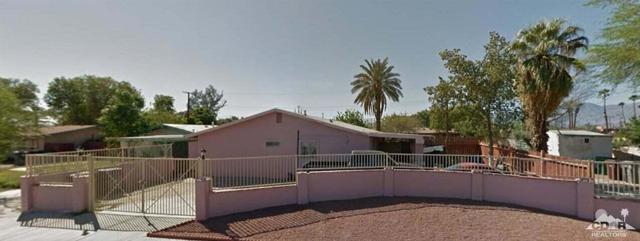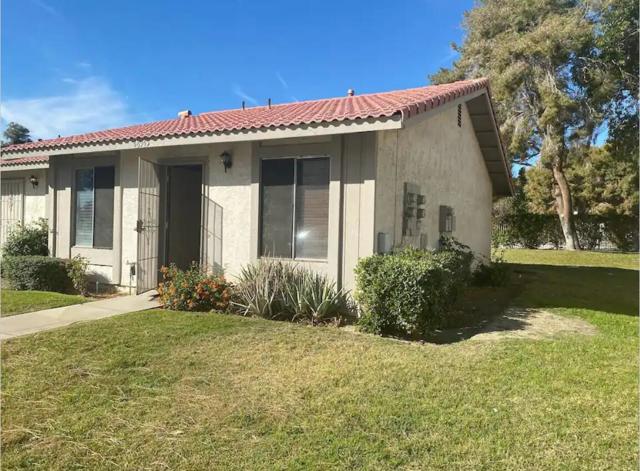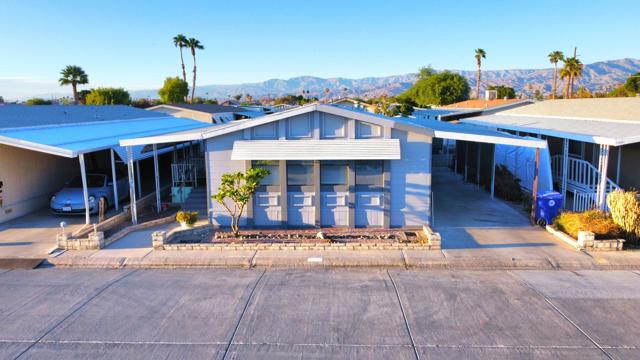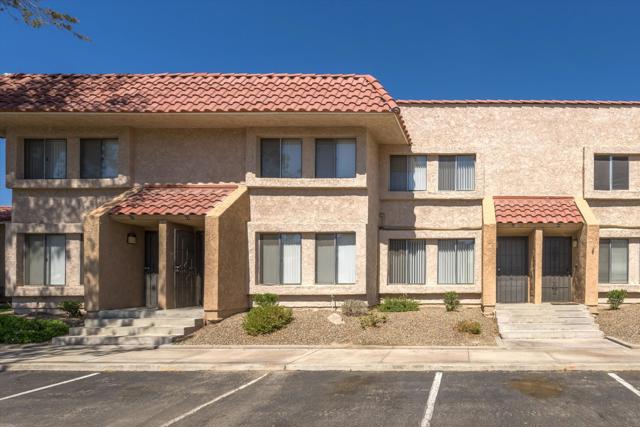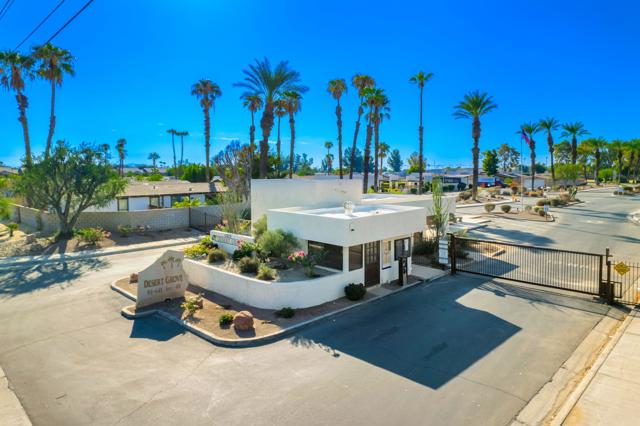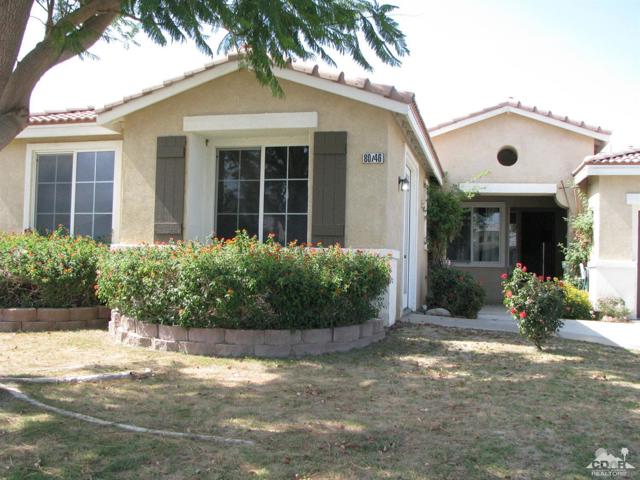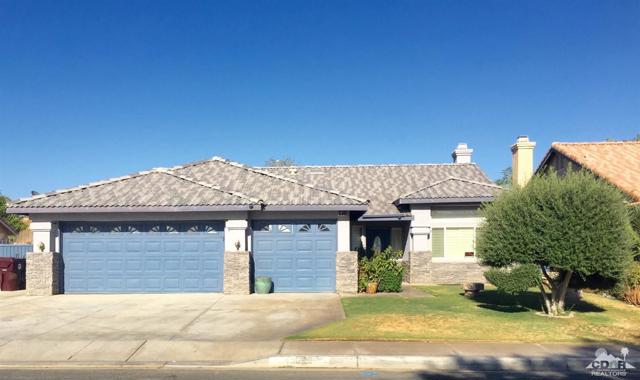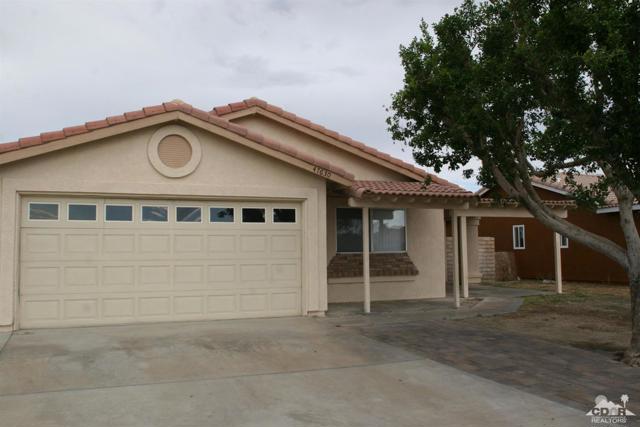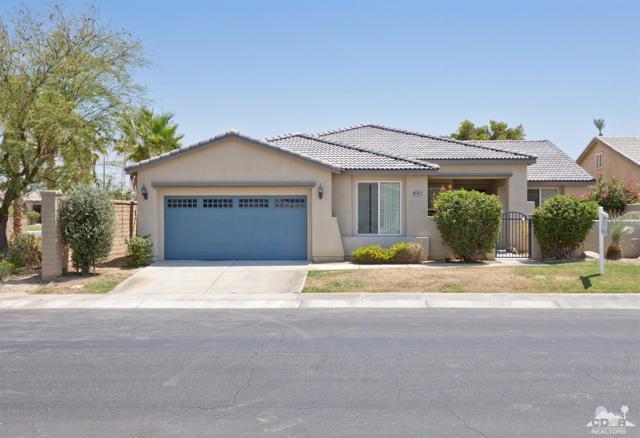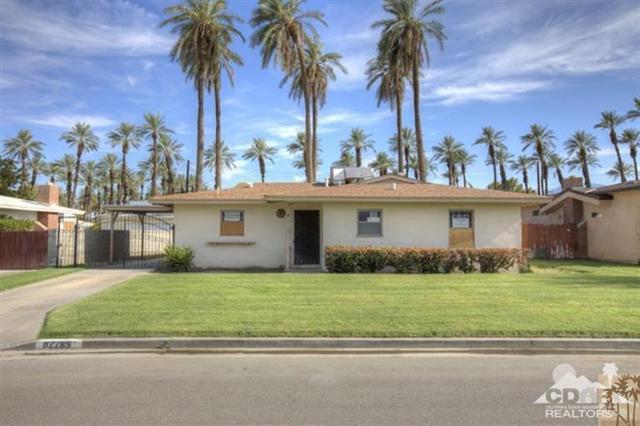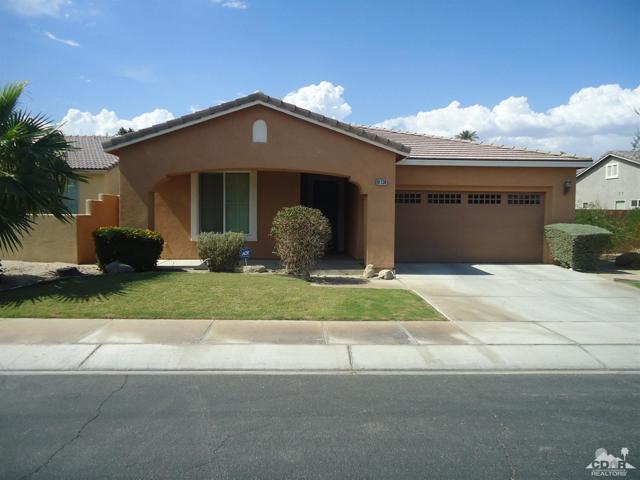49579 Pacino Street
Indio, CA 92201
Sold
JUST REDUCED $10,000! Spacious home, w/ mountain views, 3 bedrooms/2 baths. 3rd bedroom is ideal for a den or office. A step inside reveals a light and bright open floor plan with Ceiling fans in every room. Ceramic Tile throughout,except the bedrooms. Tinted windows help to save on energy bill. Kitchen overlooks the family room & features double ovens, lots of cabinet space, breakfast bar, slab granite counter tops and granite back splash. Master Bedroom has en-suite bathroom and walk-in closet.The backyard is landscaped, shaded by trees, flagstone patio and has water conserving, always green, artificial grass. HOA maintains front & backyard landscape. The garage is a 3 car tandem. Indian Palms CC offers public golf course, fitness center, tennis courts, restaurant & hotel. Located close to Tennis, Empire Polo, HITS Horse Shows, Shopping, Dining, Festivals & more. Listing Agent is also the owner. Furniture available, outside of escrow, per inventory list.
PROPERTY INFORMATION
| MLS # | 217020120DA | Lot Size | 4,792 Sq. Ft. |
| HOA Fees | $266/Monthly | Property Type | Single Family Residence |
| Price | $ 279,000
Price Per SqFt: $ 144 |
DOM | 3042 Days |
| Address | 49579 Pacino Street | Type | Residential |
| City | Indio | Sq.Ft. | 1,943 Sq. Ft. |
| Postal Code | 92201 | Garage | 3 |
| County | Riverside | Year Built | 2005 |
| Bed / Bath | 3 / 2 | Parking | 3 |
| Built In | 2005 | Status | Closed |
| Sold Date | 2017-10-10 |
INTERIOR FEATURES
| Has Laundry | Yes |
| Laundry Information | Individual Room |
| Has Fireplace | Yes |
| Fireplace Information | Decorative, See Through, Masonry, Family Room |
| Has Appliances | Yes |
| Kitchen Appliances | Gas Cooktop, Microwave, Convection Oven, Self Cleaning Oven, Electric Oven, Vented Exhaust Fan, Water Line to Refrigerator, Refrigerator, Gas Cooking, Disposal, Dishwasher, Gas Water Heater, Water Heater |
| Kitchen Information | Granite Counters |
| Kitchen Area | Breakfast Counter / Bar, In Living Room |
| Has Heating | Yes |
| Heating Information | Fireplace(s), Forced Air, Natural Gas |
| Room Information | Den, Utility Room, Living Room, Family Room, Entry, Primary Suite, Walk-In Closet |
| Has Cooling | Yes |
| Cooling Information | Central Air |
| Flooring Information | Carpet, Tile |
| InteriorFeatures Information | High Ceilings, Recessed Lighting, Open Floorplan |
| DoorFeatures | Sliding Doors |
| Has Spa | No |
| SpaDescription | Community, Gunite, In Ground |
| WindowFeatures | Tinted Windows, Blinds |
| SecuritySafety | 24 Hour Security, Gated Community |
| Bathroom Information | Shower in Tub, Shower |
EXTERIOR FEATURES
| ExteriorFeatures | Satellite Dish |
| Roof | Tile |
| Has Pool | Yes |
| Pool | Gunite, In Ground, Electric Heat |
| Has Patio | Yes |
| Patio | Covered, Stone |
| Has Fence | Yes |
| Fencing | Block |
| Has Sprinklers | Yes |
WALKSCORE
MAP
MORTGAGE CALCULATOR
- Principal & Interest:
- Property Tax: $298
- Home Insurance:$119
- HOA Fees:$266
- Mortgage Insurance:
PRICE HISTORY
| Date | Event | Price |
| 10/09/2017 | Listed | $280,000 |
| 07/31/2017 | Listed | $279,000 |

Topfind Realty
REALTOR®
(844)-333-8033
Questions? Contact today.
Interested in buying or selling a home similar to 49579 Pacino Street?
Indio Similar Properties
Listing provided courtesy of Damaris Dyal, Tarbell REALTORS. Based on information from California Regional Multiple Listing Service, Inc. as of #Date#. This information is for your personal, non-commercial use and may not be used for any purpose other than to identify prospective properties you may be interested in purchasing. Display of MLS data is usually deemed reliable but is NOT guaranteed accurate by the MLS. Buyers are responsible for verifying the accuracy of all information and should investigate the data themselves or retain appropriate professionals. Information from sources other than the Listing Agent may have been included in the MLS data. Unless otherwise specified in writing, Broker/Agent has not and will not verify any information obtained from other sources. The Broker/Agent providing the information contained herein may or may not have been the Listing and/or Selling Agent.
