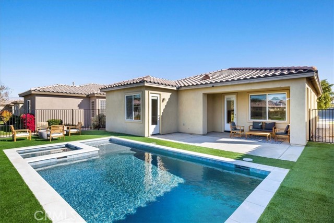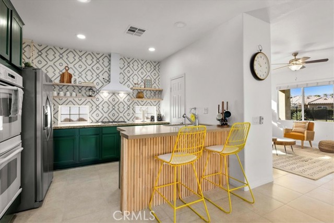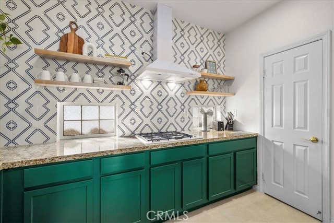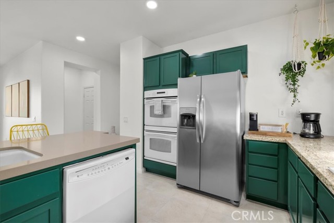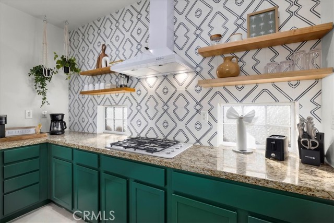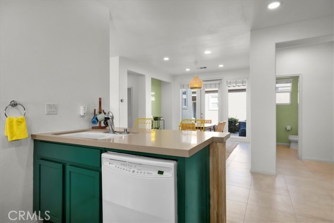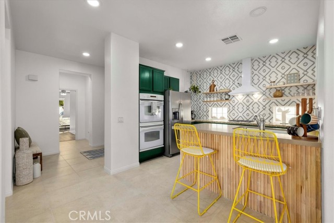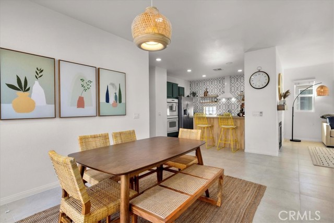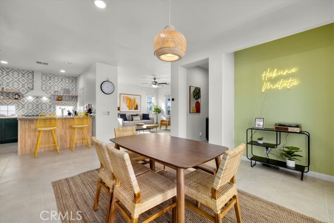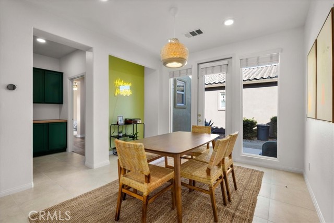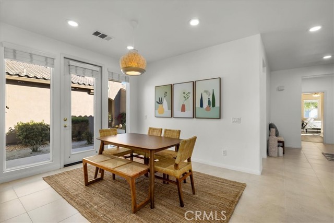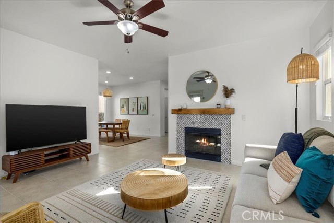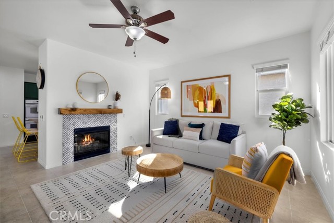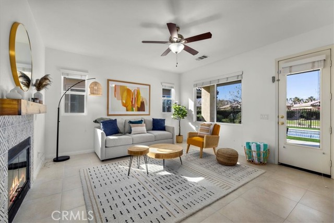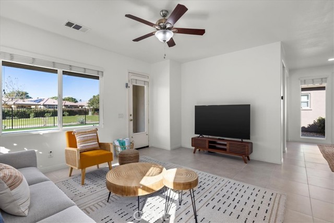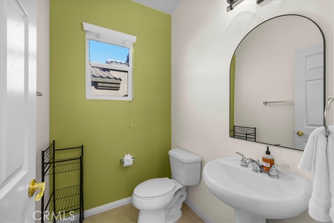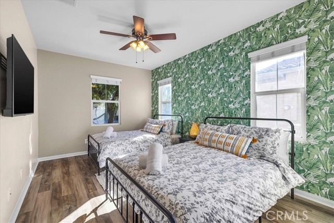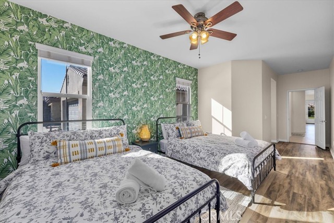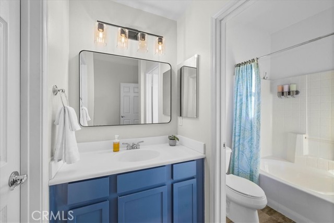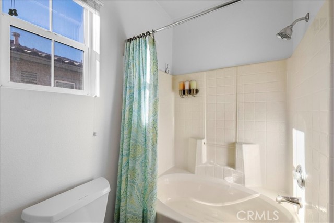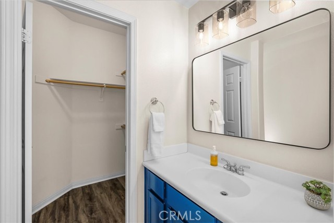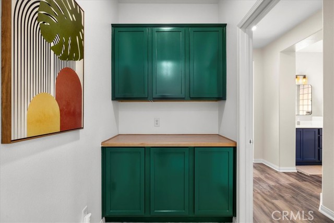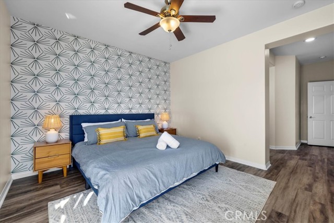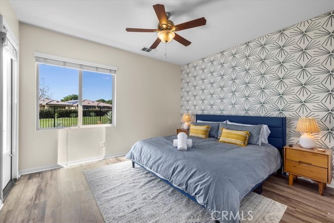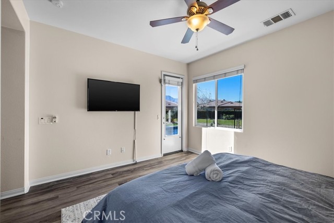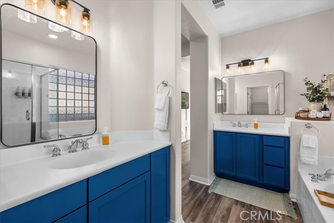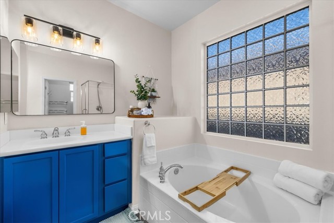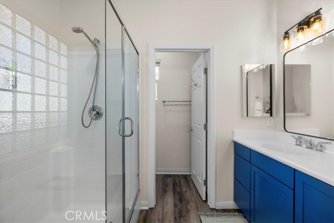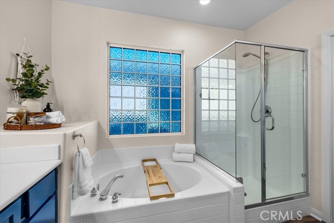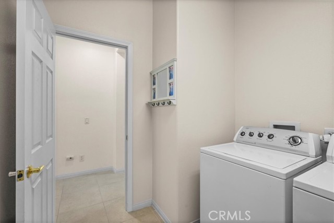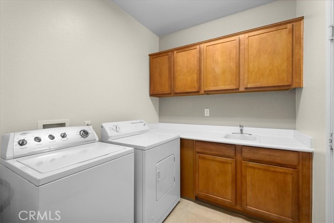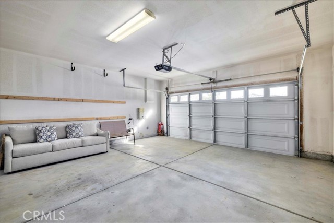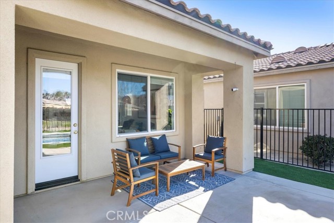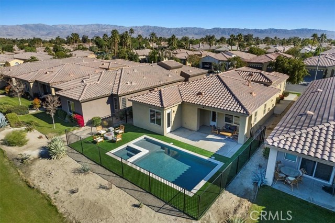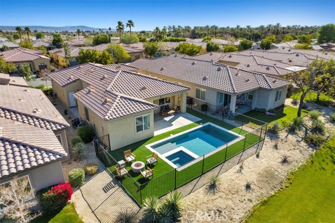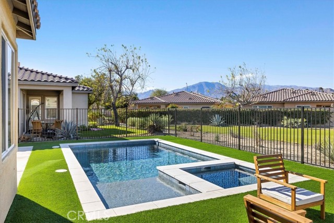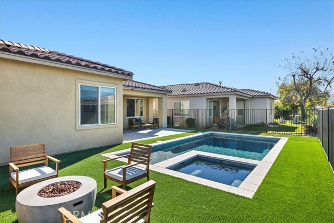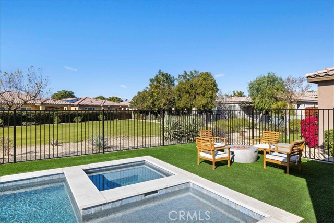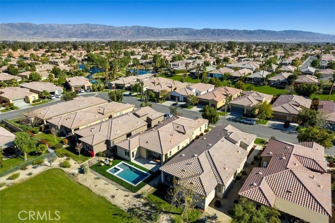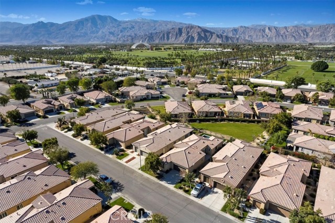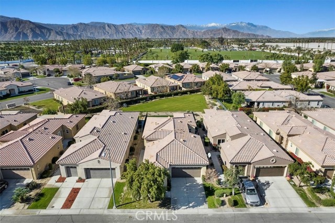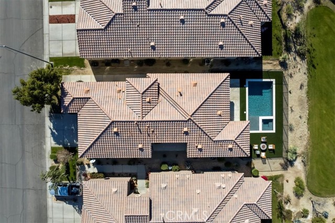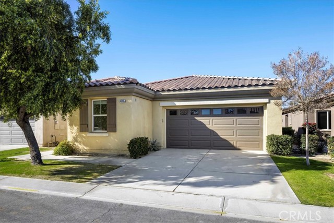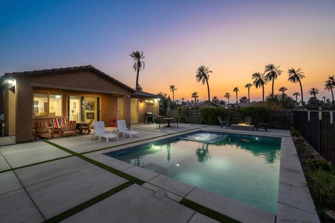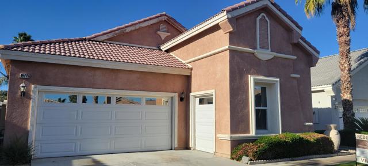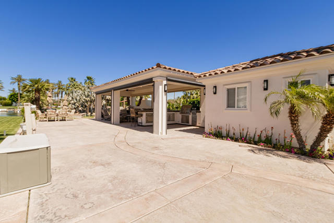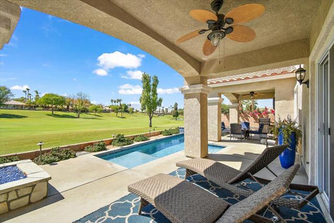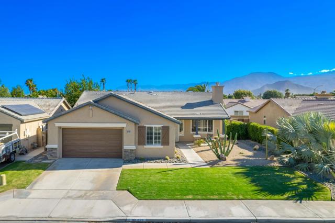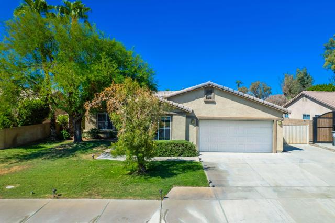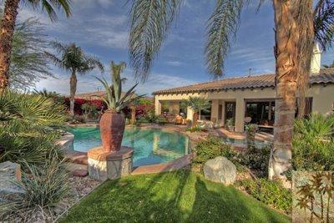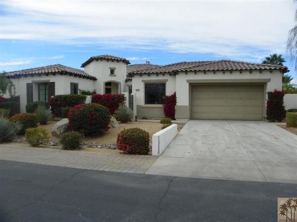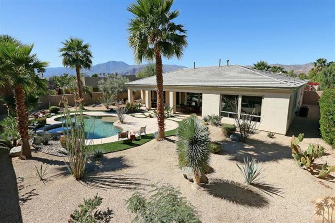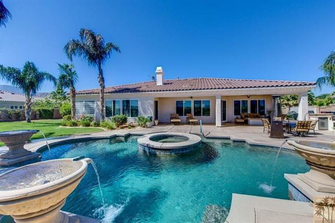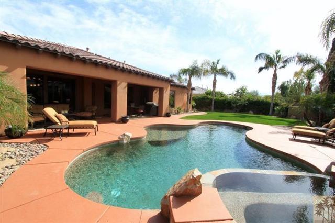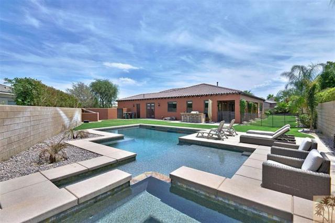49865 Maclaine Street
Indio, CA 92201
Sold
Welcome to 49865 Maclaine St, your very own desert retreat or your new short term rental investment! Upon entering the home, you’ll find a welcoming entryway that leads you to the completely remodeled kitchen with open shelving and trendy wallpaper. The dining room features floor to ceiling windows to allow in natural light and create and indoor/outdoor dining experience. The living room has an updated fireplace and beautiful view of the pool in the backyard and the greenery beyond the fence. Both of the bedrooms have been updated with gorgeous wallpaper and have plenty of space to fit your family or guests. The large pool in the backyard was built in the fall of 2022 and features a Baja shelf and attached spa. Everything faces west towards the mountains so you can enjoy the view and nightly sunsets. Indian Palms Country Club has low HOA fees and is situated next to the Polo Fields where spring music festivals take place making it an excellent short term rental. The club itself includes swimming pools, a gym, pickle ball, and so much more! The home is currently an active short term rental and will be sold FULLY FURNISHED!
PROPERTY INFORMATION
| MLS # | SB23016389 | Lot Size | 5,227 Sq. Ft. |
| HOA Fees | $300/Monthly | Property Type | Single Family Residence |
| Price | $ 635,000
Price Per SqFt: $ 392 |
DOM | 1039 Days |
| Address | 49865 Maclaine Street | Type | Residential |
| City | Indio | Sq.Ft. | 1,619 Sq. Ft. |
| Postal Code | 92201 | Garage | 2 |
| County | Riverside | Year Built | 2006 |
| Bed / Bath | 2 / 2.5 | Parking | 2 |
| Built In | 2006 | Status | Closed |
| Sold Date | 2023-03-14 |
INTERIOR FEATURES
| Has Laundry | Yes |
| Laundry Information | Dryer Included, Gas Dryer Hookup, Individual Room, Inside, Washer Hookup, Washer Included |
| Has Fireplace | Yes |
| Fireplace Information | Family Room, Living Room, Gas, Fire Pit |
| Has Appliances | Yes |
| Kitchen Appliances | Dishwasher, Double Oven, Gas Oven, Gas Range, Range Hood, Water Heater |
| Kitchen Information | Granite Counters, Quartz Counters, Stone Counters |
| Kitchen Area | Dining Room, In Kitchen |
| Has Heating | Yes |
| Heating Information | Central |
| Room Information | All Bedrooms Down, Formal Entry, Kitchen, Laundry, Living Room, Main Floor Bedroom, Main Floor Primary Bedroom, Primary Bathroom, Primary Bedroom, Primary Suite, Two Primaries, Walk-In Closet |
| Has Cooling | Yes |
| Cooling Information | Central Air |
| Flooring Information | Tile |
| InteriorFeatures Information | Granite Counters, Quartz Counters |
| Entry Level | 1 |
| Has Spa | Yes |
| SpaDescription | Private, Association, Gunite, Permits |
| WindowFeatures | Double Pane Windows |
| SecuritySafety | 24 Hour Security, Gated with Attendant, Automatic Gate, Fire and Smoke Detection System, Gated Community, Gated with Guard, Guarded, Smoke Detector(s) |
| Bathroom Information | Bathtub, Shower, Double Sinks in Primary Bath, Exhaust fan(s), Main Floor Full Bath, Quartz Counters, Soaking Tub, Stone Counters, Upgraded, Walk-in shower |
| Main Level Bedrooms | 2 |
| Main Level Bathrooms | 3 |
EXTERIOR FEATURES
| ExteriorFeatures | Barbecue Private |
| FoundationDetails | Slab |
| Roof | Spanish Tile |
| Has Pool | Yes |
| Pool | Private, Association, Gunite, Heated, In Ground, Permits |
| Has Patio | Yes |
| Patio | Patio, Patio Open, Rear Porch, Slab |
| Has Fence | Yes |
| Fencing | Wrought Iron |
| Has Sprinklers | Yes |
WALKSCORE
MAP
MORTGAGE CALCULATOR
- Principal & Interest:
- Property Tax: $677
- Home Insurance:$119
- HOA Fees:$300
- Mortgage Insurance:
PRICE HISTORY
| Date | Event | Price |
| 03/14/2023 | Sold | $615,000 |
| 02/20/2023 | Active Under Contract | $635,000 |
| 01/31/2023 | Listed | $635,000 |

Topfind Realty
REALTOR®
(844)-333-8033
Questions? Contact today.
Interested in buying or selling a home similar to 49865 Maclaine Street?
Indio Similar Properties
Listing provided courtesy of Louis Palacios, Compass. Based on information from California Regional Multiple Listing Service, Inc. as of #Date#. This information is for your personal, non-commercial use and may not be used for any purpose other than to identify prospective properties you may be interested in purchasing. Display of MLS data is usually deemed reliable but is NOT guaranteed accurate by the MLS. Buyers are responsible for verifying the accuracy of all information and should investigate the data themselves or retain appropriate professionals. Information from sources other than the Listing Agent may have been included in the MLS data. Unless otherwise specified in writing, Broker/Agent has not and will not verify any information obtained from other sources. The Broker/Agent providing the information contained herein may or may not have been the Listing and/or Selling Agent.
