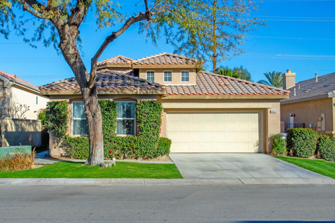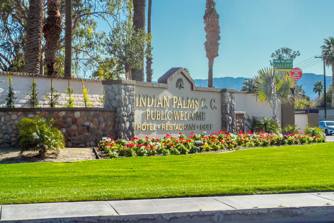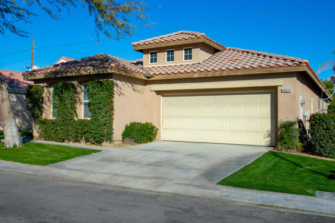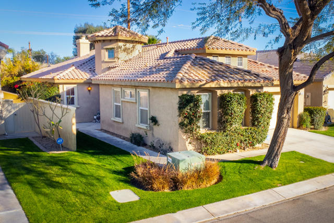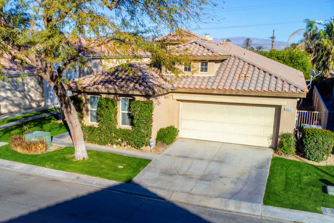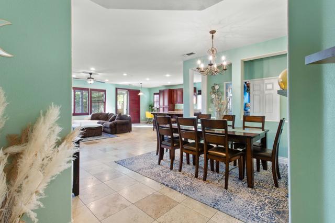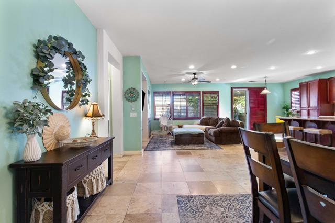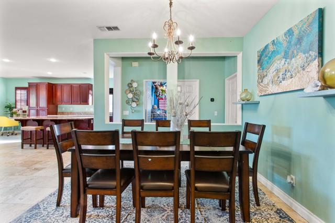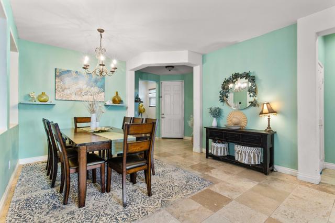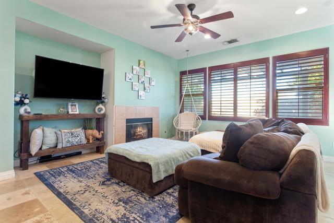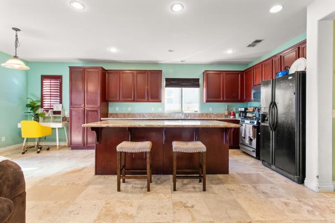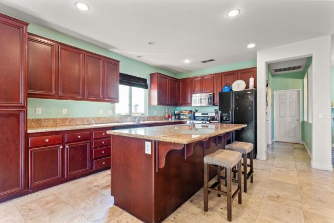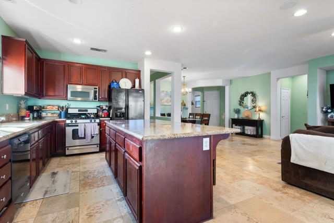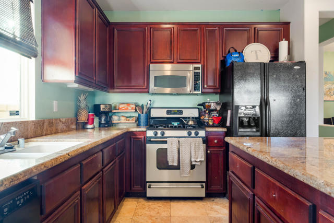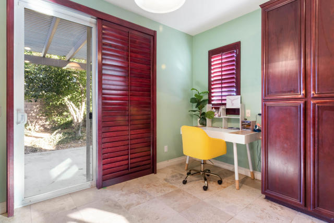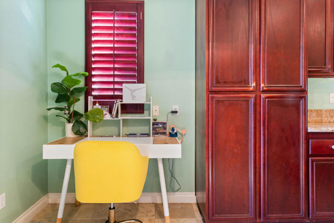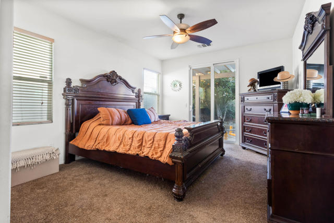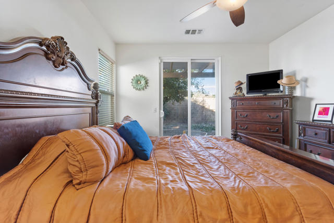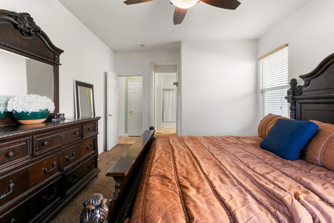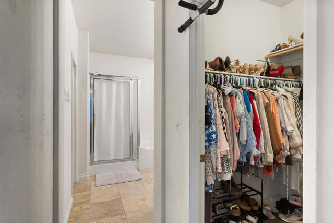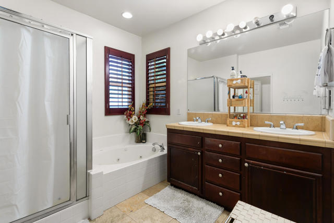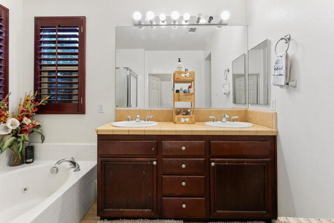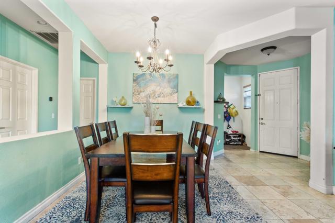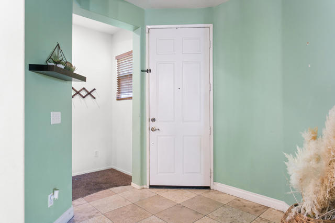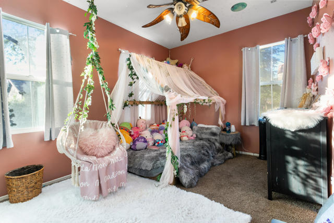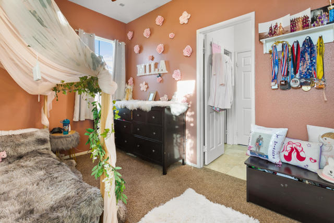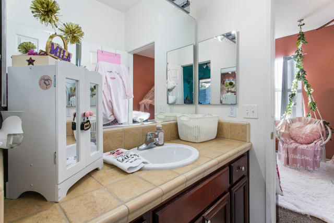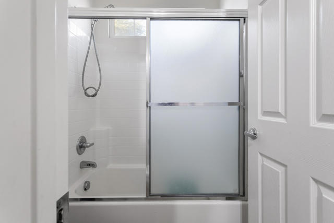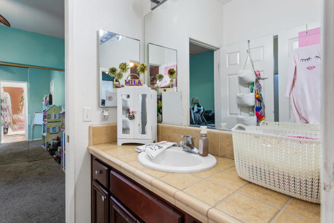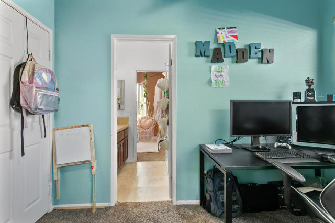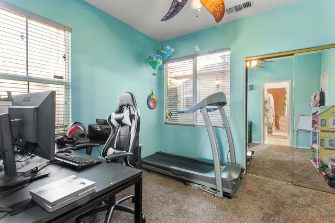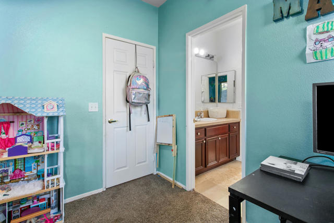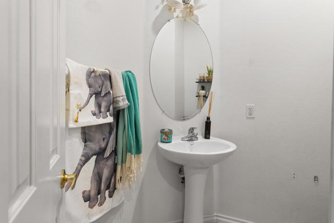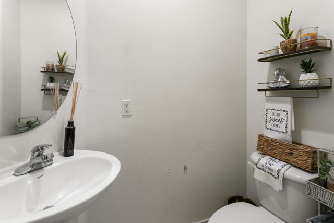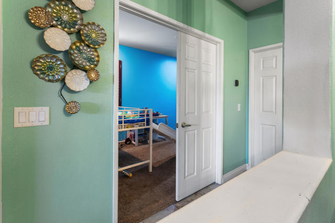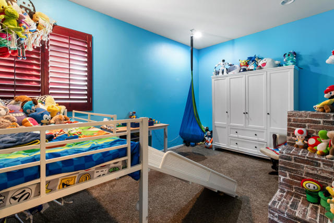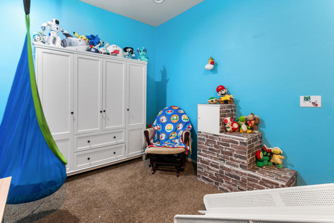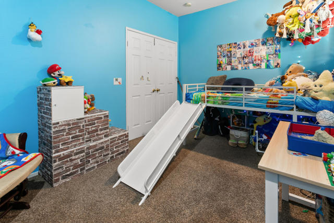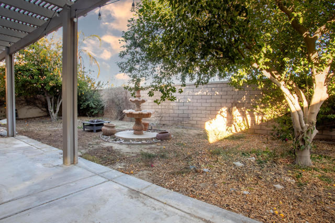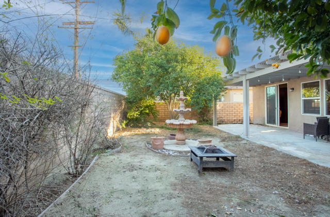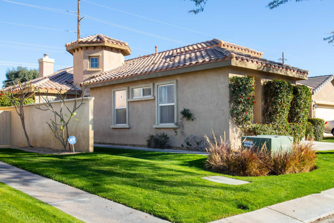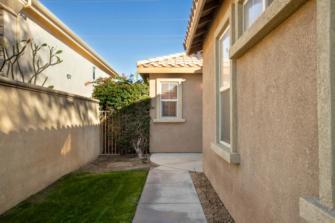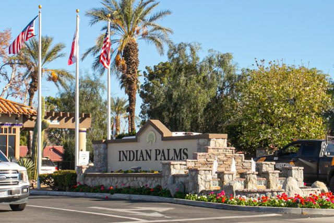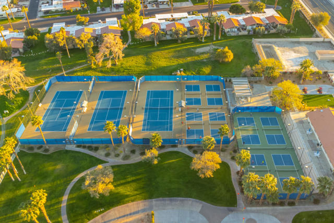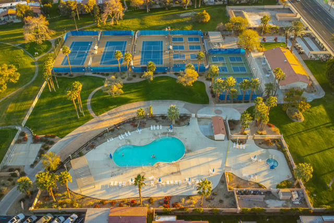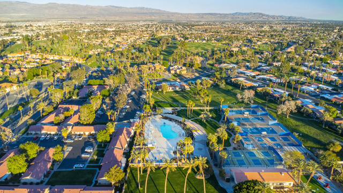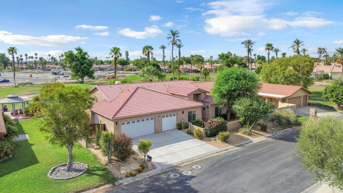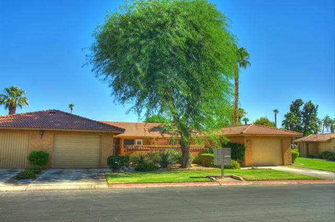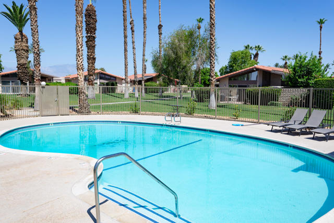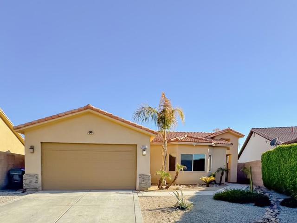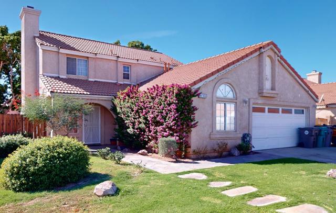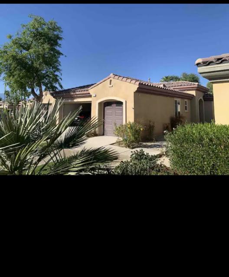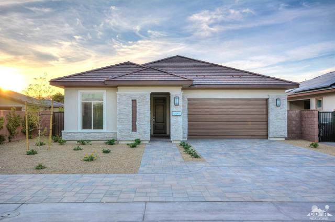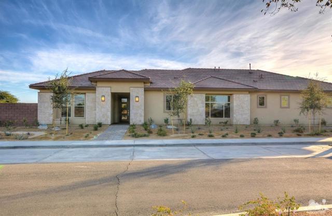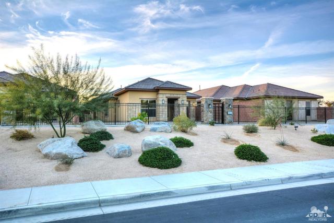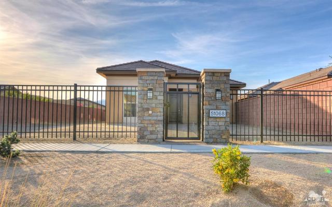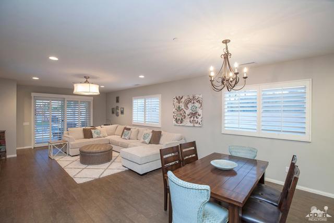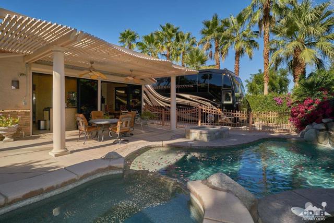49870 Lewis Road
Indio, CA 92201
Sold
Welcome to the beautiful resort community of Indian Palms Country Club featuring an exceptional opportunity for the 1st time Home Buyer or Investor. We're pleased to offer this spacious three bedroom +bonus room, two and a half bath property located within 2 miles of Festivals. FHA and VA approved, this home requires some interior cosmetic fixes and is priced accordingly with excellent STR opportunities. Inside discover a welcoming Great Room accentuated by high ceilings, wood shutters, and travertine flooring. The kitchen offers granite countertops with a generous island and plenty of cabinetry with a breakfast nook and separate dining area.The Master bedroom suite has private access to the rear yard and encompasses a walk-in closet, jacuzzi jet tub, double sink vanity, and standalone shower. Secondary bedrooms are generously sized and bright, sharing a Jack & Jill bathroom. Located off the great room, the bonus room provides a versatile space for work or relaxation. The separate laundry room has cabinet storage and walk-through access to the 2-car garage.Outside, the private backyard has an Alumiclad covered patio, mature fruit bearing trees with room for a pool. HOA amenities include fitness center, tennis/pickle ball courts, community pools and 24hr gated-guard community.Minutes from shopping, dining, golf, hockey, and major events (BNP Paribas, Coachella/Stagecoach, Acrisure Arena), this property is perfect for any occupancy.
PROPERTY INFORMATION
| MLS # | 219107616DA | Lot Size | 5,663 Sq. Ft. |
| HOA Fees | $275/Monthly | Property Type | Single Family Residence |
| Price | $ 449,000
Price Per SqFt: $ 231 |
DOM | 496 Days |
| Address | 49870 Lewis Road | Type | Residential |
| City | Indio | Sq.Ft. | 1,947 Sq. Ft. |
| Postal Code | 92201 | Garage | 2 |
| County | Riverside | Year Built | 2004 |
| Bed / Bath | 4 / 2.5 | Parking | 4 |
| Built In | 2004 | Status | Closed |
| Sold Date | 2024-03-28 |
INTERIOR FEATURES
| Has Laundry | Yes |
| Laundry Information | Individual Room |
| Has Fireplace | Yes |
| Fireplace Information | Gas, See Through, Masonry, Great Room |
| Has Appliances | Yes |
| Kitchen Appliances | Dishwasher, Disposal, Gas Oven, Microwave, Refrigerator, Water Line to Refrigerator, Gas Water Heater |
| Kitchen Information | Granite Counters, Kitchen Island |
| Kitchen Area | Breakfast Nook, Dining Room, Breakfast Counter / Bar |
| Has Heating | Yes |
| Heating Information | Central, Fireplace(s), Natural Gas |
| Room Information | Great Room, Primary Suite, Walk-In Closet |
| Has Cooling | Yes |
| Cooling Information | Central Air, Electric |
| Flooring Information | Carpet, Stone |
| InteriorFeatures Information | Open Floorplan, Recessed Lighting |
| DoorFeatures | Sliding Doors |
| Entry Level | 1 |
| Has Spa | No |
| SpaDescription | Community, Heated, In Ground |
| WindowFeatures | Blinds, Shutters |
| SecuritySafety | 24 Hour Security, Automatic Gate, Card/Code Access, Gated Community |
| Bathroom Information | Hollywood Bathroom (Jack&Jill), Separate tub and shower, Shower in Tub, Tile Counters |
EXTERIOR FEATURES
| FoundationDetails | Slab |
| Roof | Clay |
| Has Pool | Yes |
| Pool | In Ground, Community |
| Has Patio | Yes |
| Patio | Concrete, Covered |
| Has Fence | Yes |
| Fencing | Block |
WALKSCORE
MAP
MORTGAGE CALCULATOR
- Principal & Interest:
- Property Tax: $479
- Home Insurance:$119
- HOA Fees:$275
- Mortgage Insurance:
PRICE HISTORY
| Date | Event | Price |
| 03/27/2024 | Closed | $465,000 |
| 02/28/2024 | Closed | $449,000 |
| 02/28/2024 | Active | $449,000 |

Topfind Realty
REALTOR®
(844)-333-8033
Questions? Contact today.
Interested in buying or selling a home similar to 49870 Lewis Road?
Indio Similar Properties
Listing provided courtesy of Paul Tiszai, Genesis Properties Inc.. Based on information from California Regional Multiple Listing Service, Inc. as of #Date#. This information is for your personal, non-commercial use and may not be used for any purpose other than to identify prospective properties you may be interested in purchasing. Display of MLS data is usually deemed reliable but is NOT guaranteed accurate by the MLS. Buyers are responsible for verifying the accuracy of all information and should investigate the data themselves or retain appropriate professionals. Information from sources other than the Listing Agent may have been included in the MLS data. Unless otherwise specified in writing, Broker/Agent has not and will not verify any information obtained from other sources. The Broker/Agent providing the information contained herein may or may not have been the Listing and/or Selling Agent.
