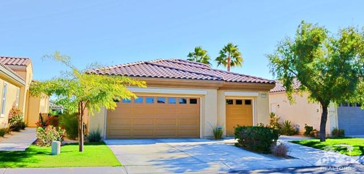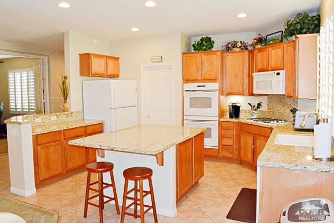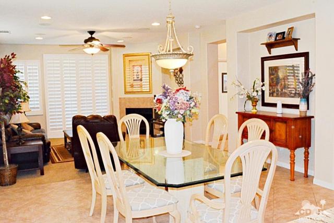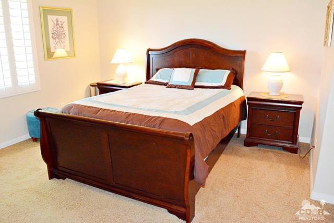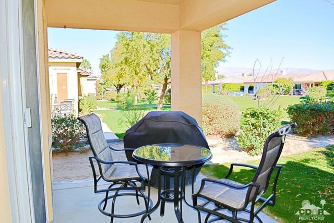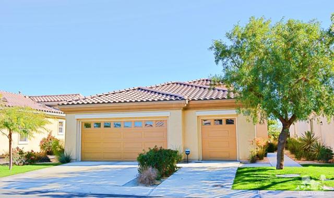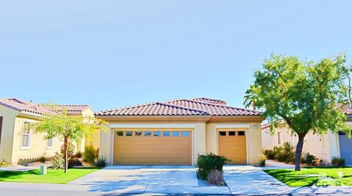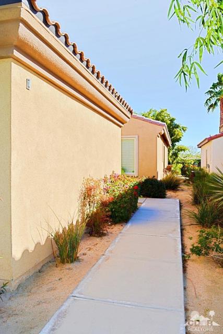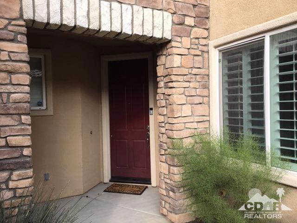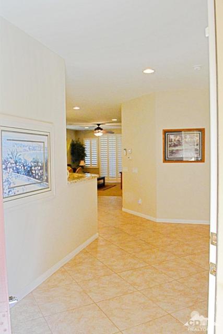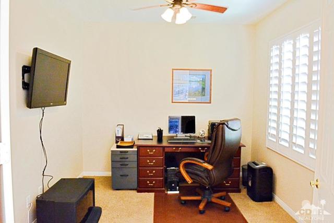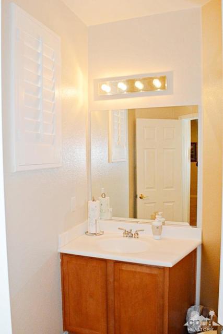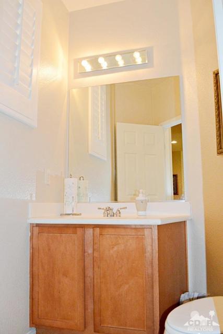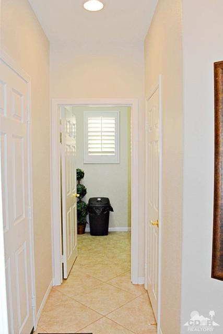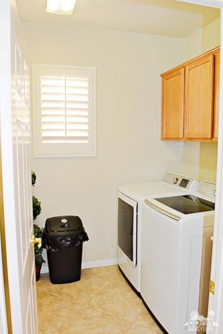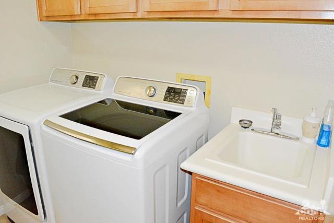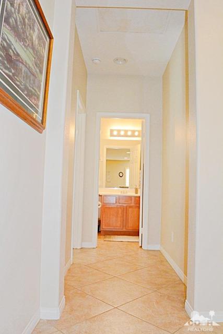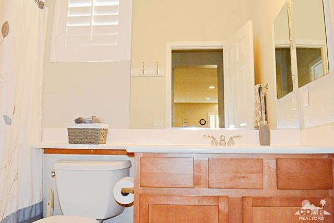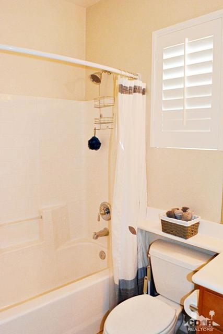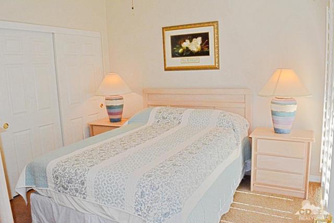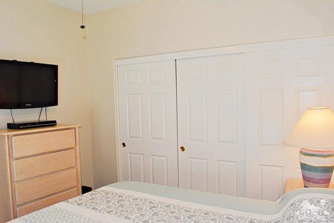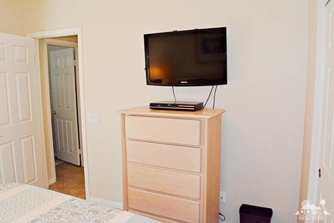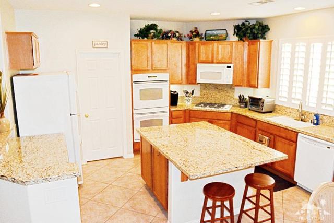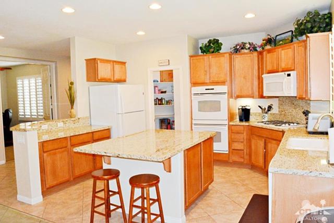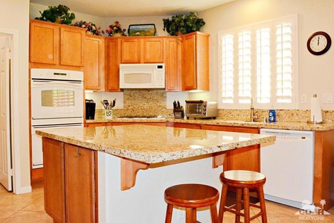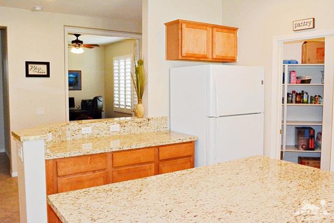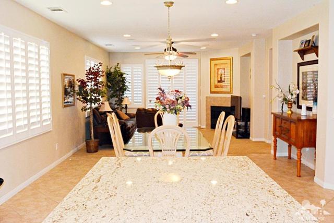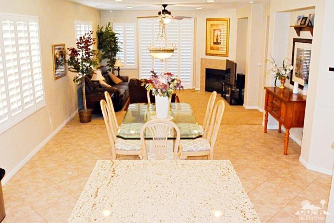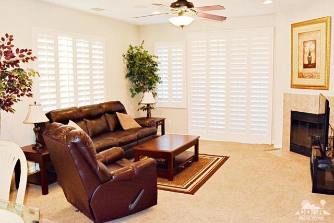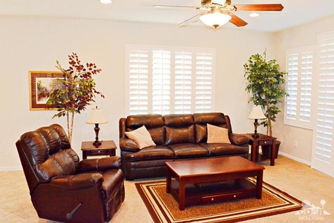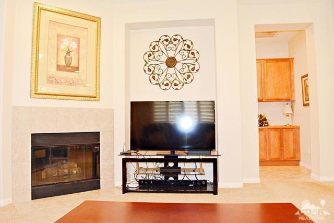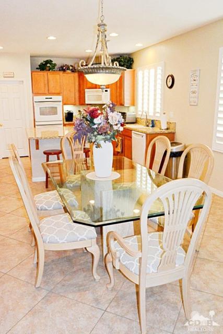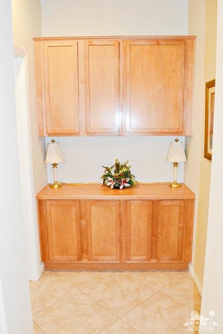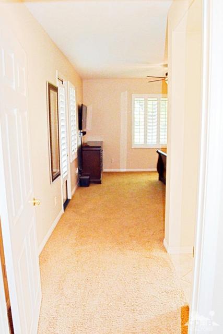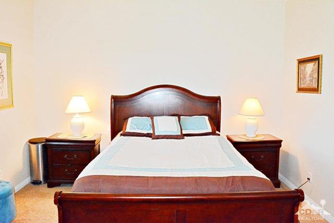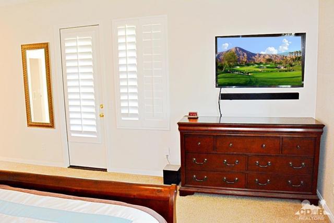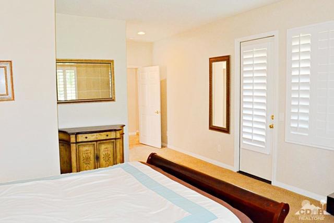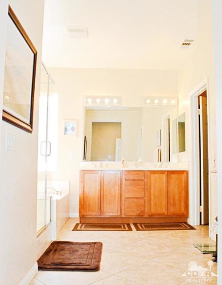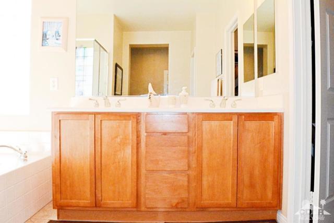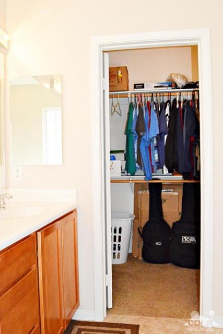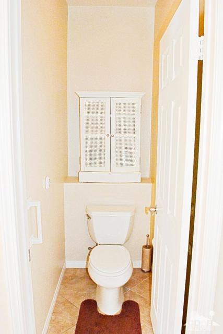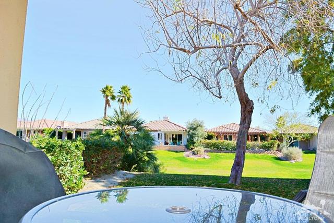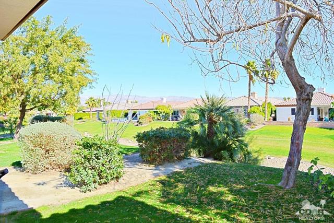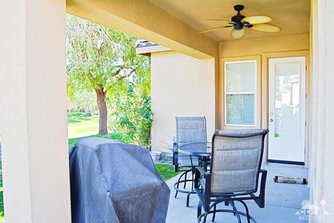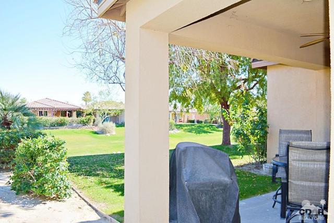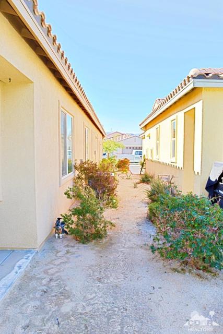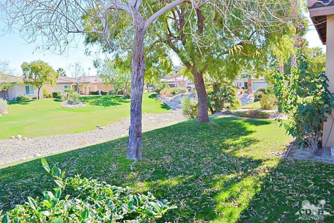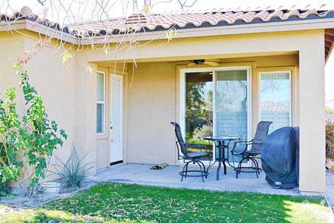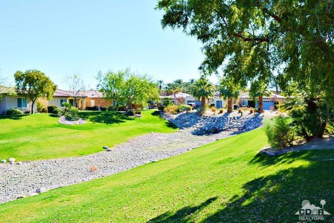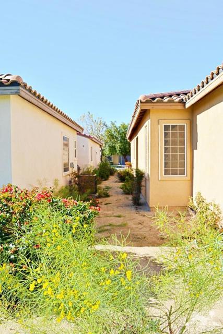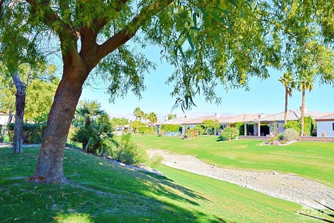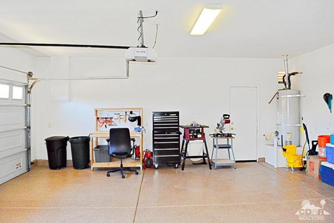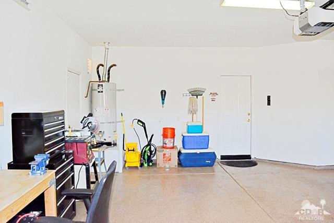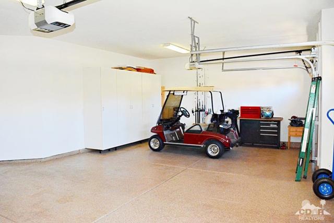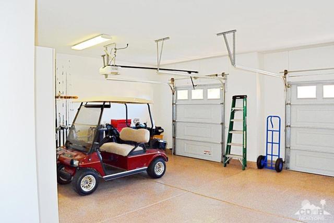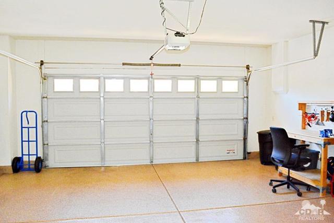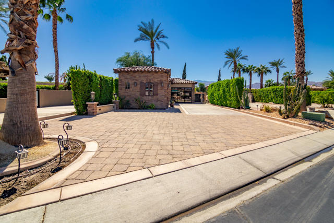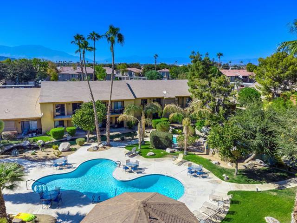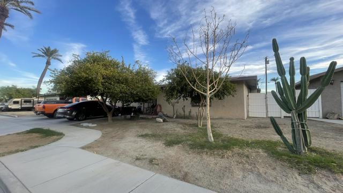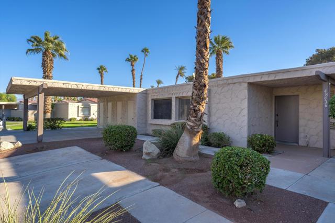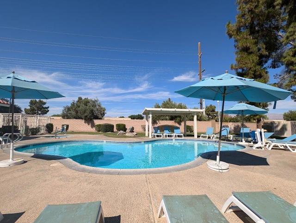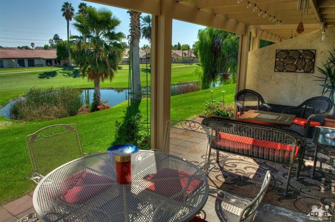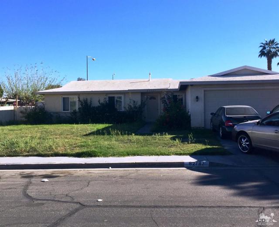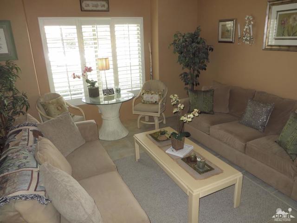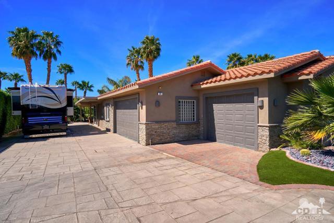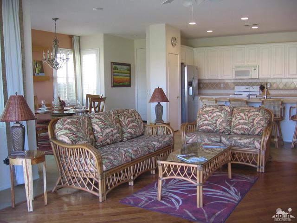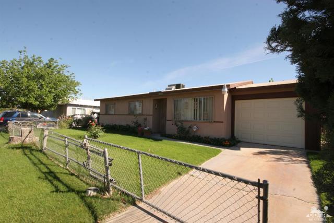49890 Maclaine Street Street
Indio, CA 92201
Sold
49890 Maclaine Street Street
Indio, CA 92201
Sold
REDUCED to sell NOW...Beautiful 3 bed, 2.5 bath, 3 car garage home on a greenbelt.This home shows NICE! It offers an OPEN FLOOR PLAN for your RESORT LIVING and entertainment. The Den can be a 3rd bedroom, or an office. The master bedroom & guest bedroom are on opposite sides of home for maximum privacy. Spacious Master suite offers a double vanity, bathtub & separate shower, and has a slider to back patio/greenbelt area. Guest bedroom has a full bathroom next to it. There is an extra powder room for your guests towards the entry. The kitchen and great room are accented by a dining area in between. The kitchen has beautiful granite slab counter tops, and offers many cabinets, and a center area bar/working area, as well as a large walk-in pantry. The FULL 3 car garage offers plenty of parking area as well as storage areas.This home is in the very quiet and nice area of this complex. A great place to live and play. IPCC has THREE 9 hole regulation GOLF Courses and Fitness Center.
PROPERTY INFORMATION
| MLS # | 219002143DA | Lot Size | 5,227 Sq. Ft. |
| HOA Fees | $266/Monthly | Property Type | Single Family Residence |
| Price | $ 289,777
Price Per SqFt: $ 160 |
DOM | 2486 Days |
| Address | 49890 Maclaine Street Street | Type | Residential |
| City | Indio | Sq.Ft. | 1,808 Sq. Ft. |
| Postal Code | 92201 | Garage | 3 |
| County | Riverside | Year Built | 2006 |
| Bed / Bath | 3 / 2.5 | Parking | 6 |
| Built In | 2006 | Status | Closed |
| Sold Date | 2019-05-09 |
INTERIOR FEATURES
| Has Laundry | Yes |
| Laundry Information | Individual Room |
| Has Fireplace | Yes |
| Fireplace Information | Gas, Great Room |
| Has Appliances | Yes |
| Kitchen Appliances | Dishwasher, Disposal, Electric Oven, Vented Exhaust Fan, Gas Cooktop, Gas Cooking, Microwave, Water Line to Refrigerator |
| Kitchen Information | Granite Counters, Kitchen Island |
| Kitchen Area | Dining Room |
| Has Heating | Yes |
| Heating Information | Central, Forced Air, Natural Gas |
| Room Information | Den, Entry, Great Room, Walk-In Pantry, All Bedrooms Down, Main Floor Primary Bedroom, Retreat, Primary Suite, Walk-In Closet |
| Has Cooling | Yes |
| Cooling Information | Central Air, Dual, Electric |
| Flooring Information | Carpet, Tile |
| InteriorFeatures Information | Open Floorplan, Recessed Lighting |
| DoorFeatures | Sliding Doors |
| Has Spa | No |
| SpaDescription | Community, Gunite, In Ground |
| WindowFeatures | Shutters |
| SecuritySafety | 24 Hour Security, Fire Sprinkler System, Gated Community |
| Bathroom Information | Vanity area, Separate tub and shower, Shower in Tub, Shower |
EXTERIOR FEATURES
| FoundationDetails | Slab |
| Roof | Concrete, Tile |
| Has Pool | Yes |
| Pool | Gunite, In Ground, Electric Heat |
| Has Patio | Yes |
| Patio | Concrete, Covered |
| Has Fence | No |
| Fencing | None |
| Has Sprinklers | Yes |
WALKSCORE
MAP
MORTGAGE CALCULATOR
- Principal & Interest:
- Property Tax: $309
- Home Insurance:$119
- HOA Fees:$266.47
- Mortgage Insurance:
PRICE HISTORY
| Date | Event | Price |
| 05/09/2019 | Listed | $285,000 |
| 05/09/2019 | Sold | $285,000 |
| 01/18/2019 | Listed | $289,777 |

Topfind Realty
REALTOR®
(844)-333-8033
Questions? Contact today.
Interested in buying or selling a home similar to 49890 Maclaine Street Street?
Indio Similar Properties
Listing provided courtesy of The Pena Group, The Real Estate Company Inc. Based on information from California Regional Multiple Listing Service, Inc. as of #Date#. This information is for your personal, non-commercial use and may not be used for any purpose other than to identify prospective properties you may be interested in purchasing. Display of MLS data is usually deemed reliable but is NOT guaranteed accurate by the MLS. Buyers are responsible for verifying the accuracy of all information and should investigate the data themselves or retain appropriate professionals. Information from sources other than the Listing Agent may have been included in the MLS data. Unless otherwise specified in writing, Broker/Agent has not and will not verify any information obtained from other sources. The Broker/Agent providing the information contained herein may or may not have been the Listing and/or Selling Agent.
