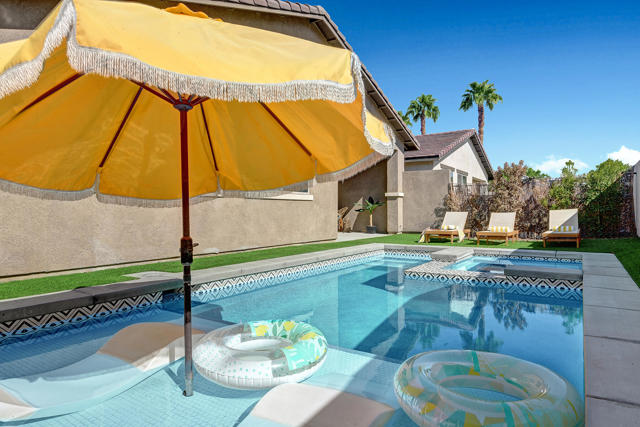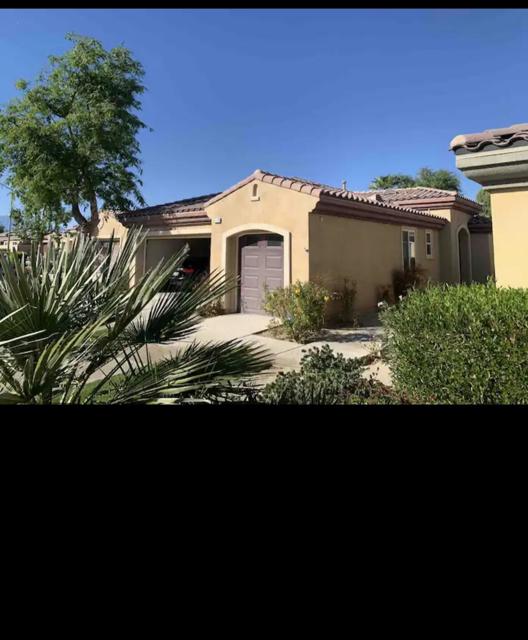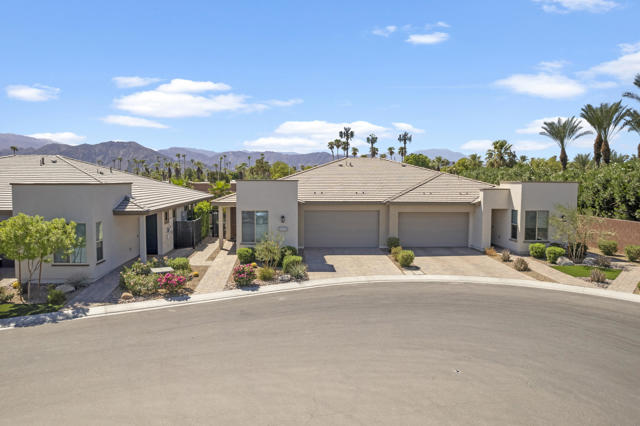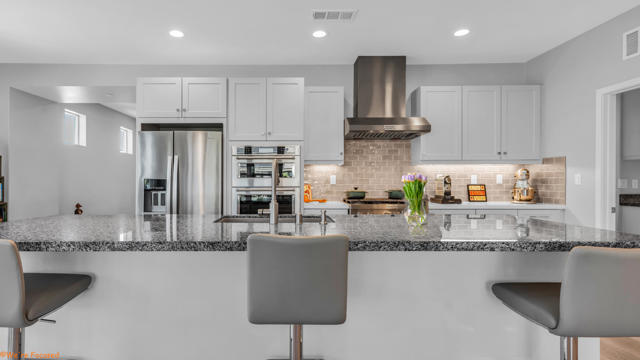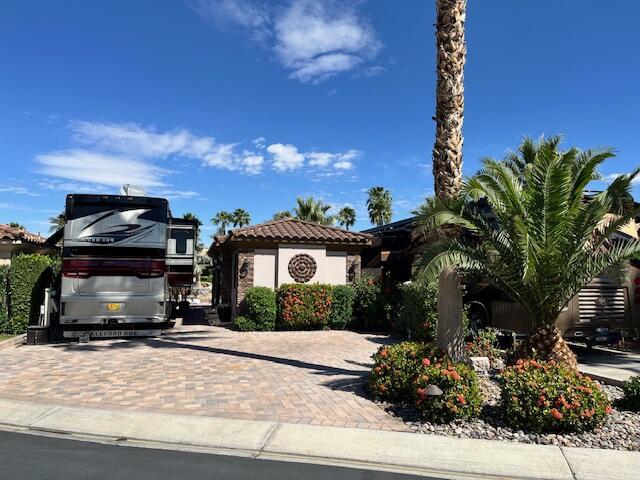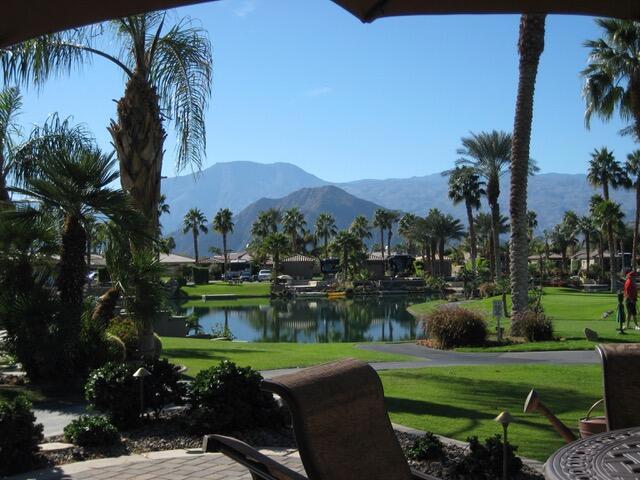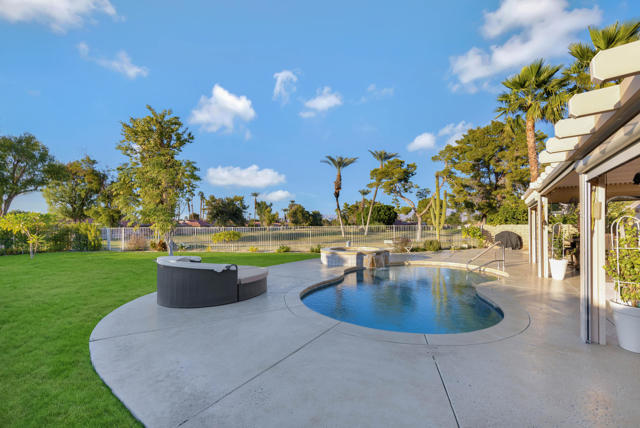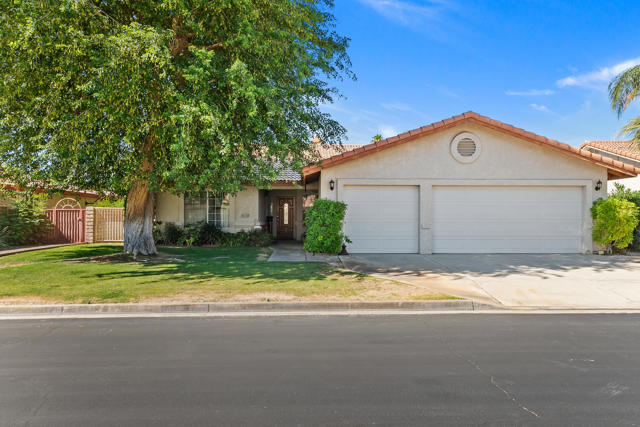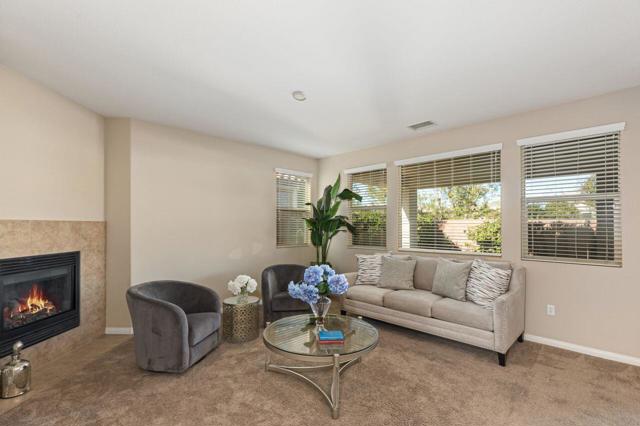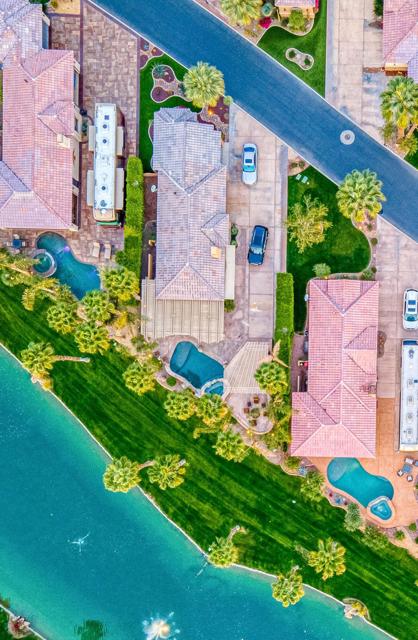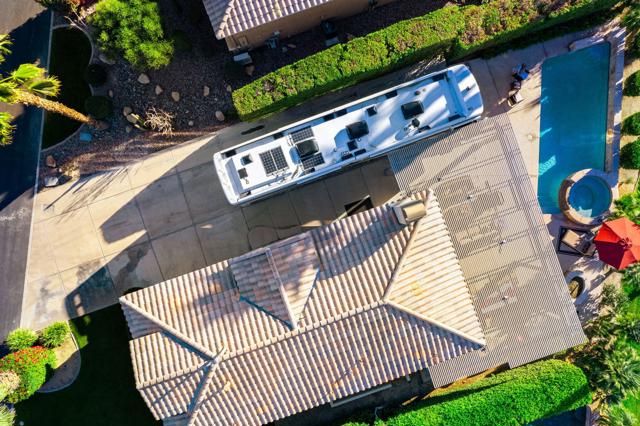50480 Monterey Canyon Drive
Indio, CA 92201
Sold
50480 Monterey Canyon Drive
Indio, CA 92201
Sold
Welcome to Trilogy Polo Club! Located in the 55+ area of the community, this charming open floorplan home has plenty of upgrades throughout including PAID solar that keeps your energy bills to a minimum, tile flooring with upgraded carpeting in the bedrooms, plantation-style shutters, recessed LED lighting, ceiling fans, Moen plumbing fixtures, and upgraded cabinetry and hardware. A 15' rolling wall of glass in the great room extends your living space onto the covered/pavered patio, perfect for entertaining friends and family. Electric shades on the rolling wall provide privacy when needed. The chef-inspired kitchen has G.E. Cafe stainless steel appliances, quartz island & countertops, decorative tile backsplash, 42'' upper cabinets & more! To relax after a long day, the primary bathroom's shower has floor-to-ceiling tile, seat & frameless shower enclosure. A G.E. washer & dryer, upper/lower cabinetry and a utility sink complete the laundry room. The east-facing leisure area features an extended pavered patio with professional landscaping. Opt. club transfer fee=$1,875 (vs. new membership=$12,500). Club amenities include tennis/pickleball courts, fitness center, resort/lap pools, poker/billiards room, restaurant & culinary/artisan studios. Opt. club dues=$199/mo. HOA dues=$205/mo.
PROPERTY INFORMATION
| MLS # | 219107303DA | Lot Size | 5,501 Sq. Ft. |
| HOA Fees | $205/Monthly | Property Type | Single Family Residence |
| Price | $ 635,000
Price Per SqFt: $ 391 |
DOM | 639 Days |
| Address | 50480 Monterey Canyon Drive | Type | Residential |
| City | Indio | Sq.Ft. | 1,622 Sq. Ft. |
| Postal Code | 92201 | Garage | 2 |
| County | Riverside | Year Built | 2021 |
| Bed / Bath | 2 / 1 | Parking | 4 |
| Built In | 2021 | Status | Closed |
| Sold Date | 2024-04-10 |
INTERIOR FEATURES
| Has Laundry | Yes |
| Laundry Information | Individual Room |
| Has Fireplace | No |
| Has Appliances | Yes |
| Kitchen Appliances | Gas Range, Microwave, Convection Oven, Gas Oven, Water Line to Refrigerator, Refrigerator, Disposal, Dishwasher, Gas Water Heater |
| Kitchen Information | Quartz Counters, Kitchen Island |
| Kitchen Area | Dining Room, Breakfast Counter / Bar |
| Has Heating | Yes |
| Heating Information | Central |
| Room Information | Den, Utility Room, Great Room, Walk-In Closet |
| Has Cooling | Yes |
| Cooling Information | Central Air |
| Flooring Information | Carpet, Tile |
| InteriorFeatures Information | Open Floorplan, Recessed Lighting |
| Has Spa | No |
| WindowFeatures | Screens, Shutters, Blinds |
| SecuritySafety | Fire Sprinkler System, Gated Community |
| Bathroom Information | Vanity area, Tile Counters, Shower in Tub |
EXTERIOR FEATURES
| FoundationDetails | Slab |
| Roof | Tile |
| Has Pool | No |
| Has Patio | Yes |
| Patio | Brick, Covered |
| Has Fence | Yes |
| Fencing | Block |
| Has Sprinklers | Yes |
WALKSCORE
MAP
MORTGAGE CALCULATOR
- Principal & Interest:
- Property Tax: $677
- Home Insurance:$119
- HOA Fees:$205
- Mortgage Insurance:
PRICE HISTORY
| Date | Event | Price |
| 02/21/2024 | Listed | $635,000 |

Topfind Realty
REALTOR®
(844)-333-8033
Questions? Contact today.
Interested in buying or selling a home similar to 50480 Monterey Canyon Drive?
Indio Similar Properties
Listing provided courtesy of Drew Randolph, Keller Williams Realty. Based on information from California Regional Multiple Listing Service, Inc. as of #Date#. This information is for your personal, non-commercial use and may not be used for any purpose other than to identify prospective properties you may be interested in purchasing. Display of MLS data is usually deemed reliable but is NOT guaranteed accurate by the MLS. Buyers are responsible for verifying the accuracy of all information and should investigate the data themselves or retain appropriate professionals. Information from sources other than the Listing Agent may have been included in the MLS data. Unless otherwise specified in writing, Broker/Agent has not and will not verify any information obtained from other sources. The Broker/Agent providing the information contained herein may or may not have been the Listing and/or Selling Agent.




























