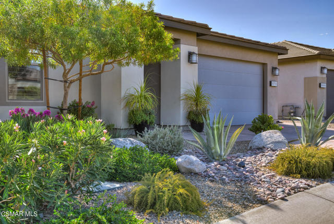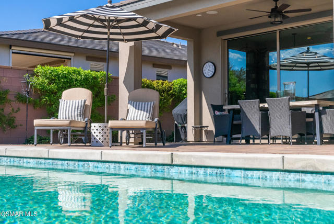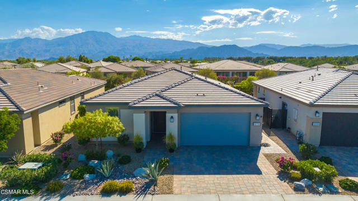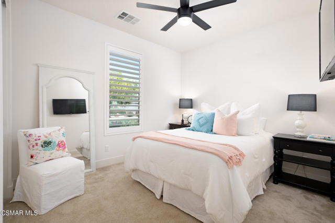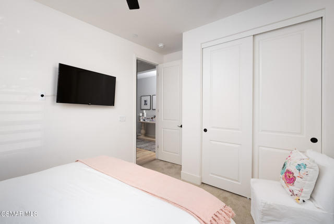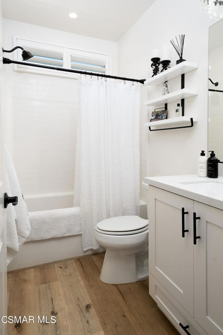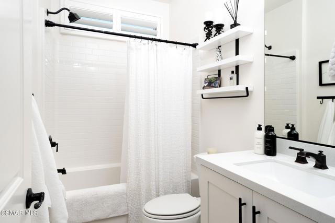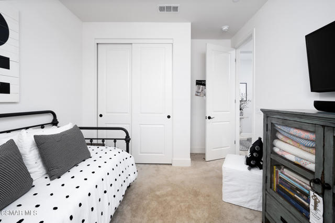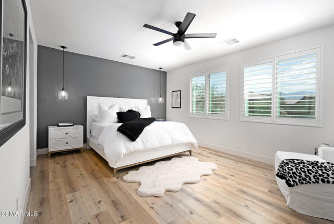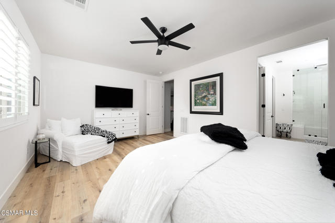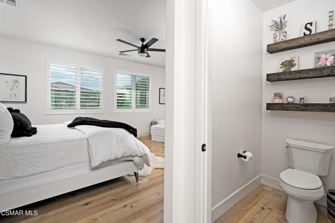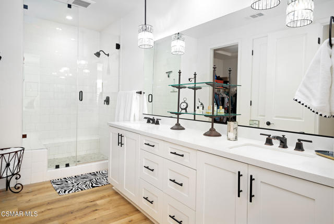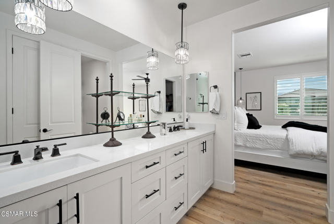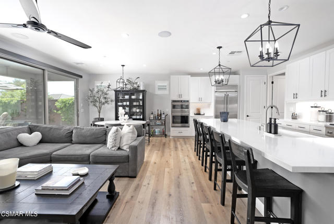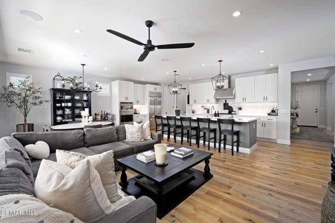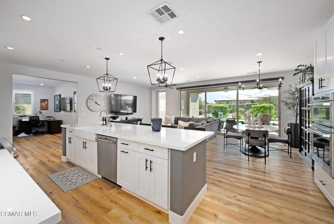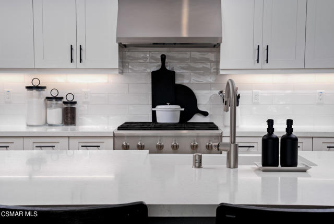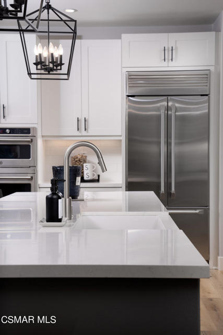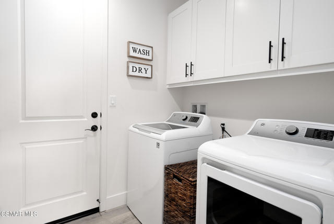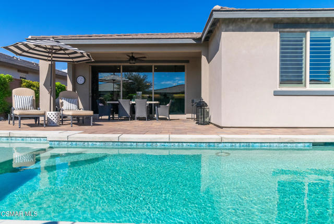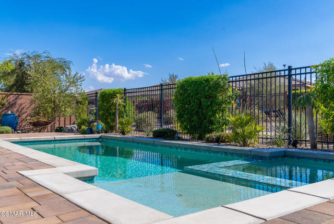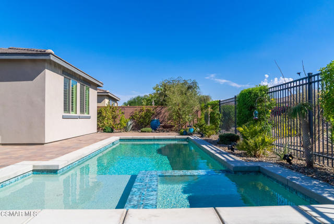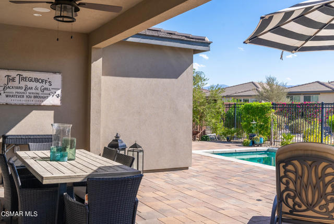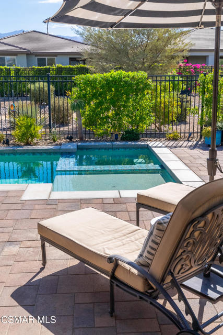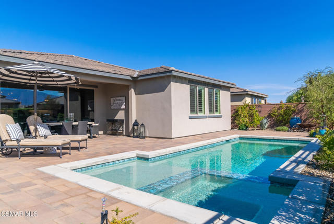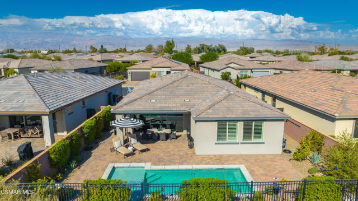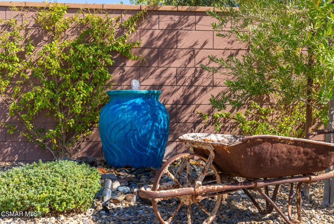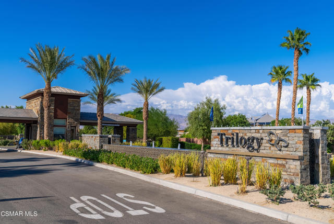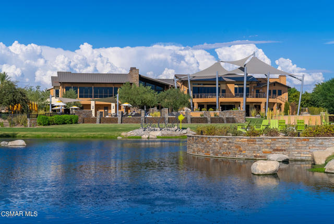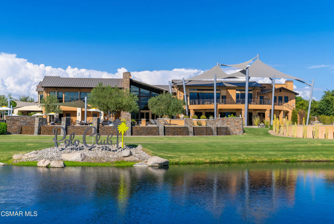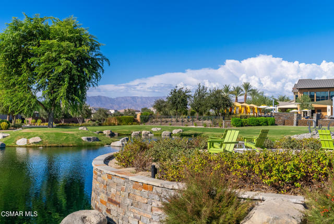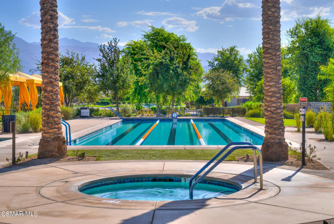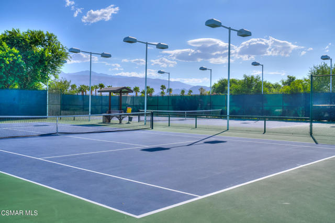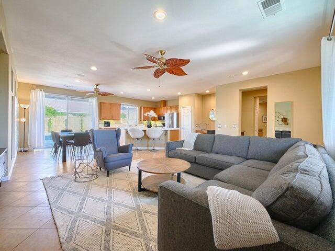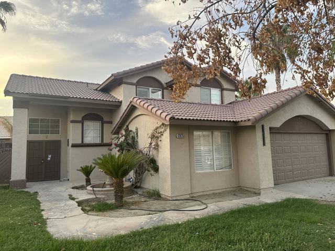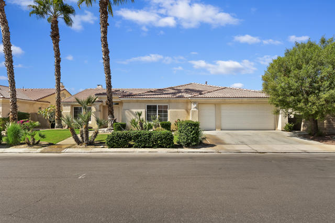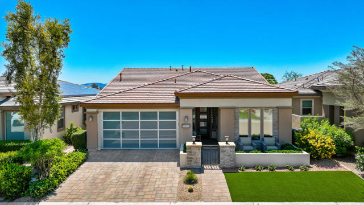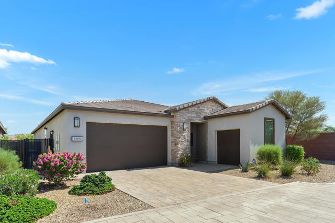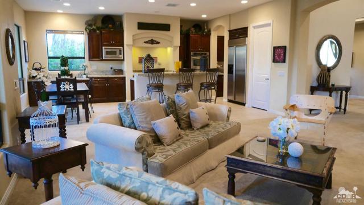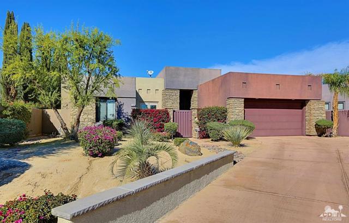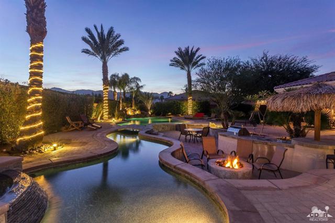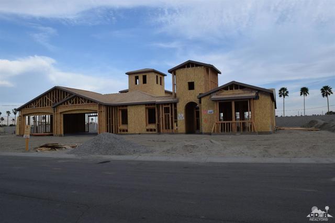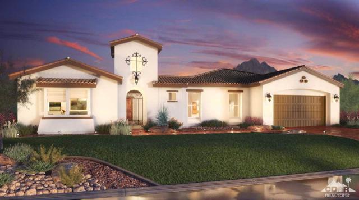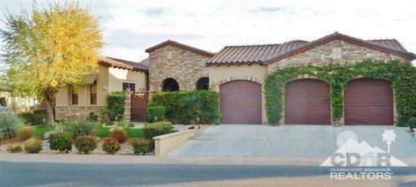50705 Harps Canyon Drive
Indio, CA 92201
Sold
A must see ! Built in 2019. 55+ Amazing curb appeal features a paver driveway and professionally designed front landscaping. Meticulously kept Connect Plan with 3 bedrooms and a office plus 2 full baths and a open concept floorpan which feature a large island with quartz countertops, above pendant lighting, chef kitchen with stainless steel G.E. Profile appliances, gas range with hood, built in microwave, large farm sink, and don't forget spacious pantry, customized tile back splash. You will enjoy cooking for sure .Master suite with custom accent painted wall, pendant lighting to set a nice mood plus a en suite bathroom featuring a large walk in shower with bench with lovely tile and upgraded shower doors, double vanity and gorgeous pendant and recess lighting. Window treatments include Shutters though out, plus a Retractable shade in great room along pocket sliding door which leads out to the backyard that has a covered patio and amazing 10X20 saltwater pool . Not to forget about a tanning shelf and spa with beautiful views of the mountains. Paver deck work and patio with lovely lighting for entertaining family and friends.Opt. club transfer fee is $1,875(vs. new membership $12,000) Club amenities include tennis, pickleball courts, fitness center, resort lap pools, poker, billiards room, restaurant and culinary, artisan studios. Community features putting green, bocce ball courts, chess game area. H.O.A. dues $195 mo. Club dues$185 mo.
PROPERTY INFORMATION
| MLS # | 223003421 | Lot Size | 5,968 Sq. Ft. |
| HOA Fees | $195/Monthly | Property Type | Single Family Residence |
| Price | $ 749,000
Price Per SqFt: $ 406 |
DOM | 822 Days |
| Address | 50705 Harps Canyon Drive | Type | Residential |
| City | Indio | Sq.Ft. | 1,847 Sq. Ft. |
| Postal Code | 92201 | Garage | 2 |
| County | Riverside | Year Built | 2019 |
| Bed / Bath | 3 / 2 | Parking | 2 |
| Built In | 2019 | Status | Closed |
| Sold Date | 2023-10-24 |
INTERIOR FEATURES
| Has Laundry | Yes |
| Laundry Information | Individual Room |
| Has Fireplace | No |
| Has Appliances | Yes |
| Kitchen Appliances | Dishwasher, Disposal, Refrigerator, Convection Oven, Gas Cooking, Microwave, Range Hood, Self Cleaning Oven, Tankless Water Heater |
| Kitchen Information | Kitchen Island |
| Kitchen Area | Dining Room |
| Has Heating | No |
| Heating Information | Central |
| Room Information | Great Room, Primary Bedroom, Office, Walk-In Pantry, Walk-In Closet |
| Has Cooling | Yes |
| Cooling Information | Central Air |
| Flooring Information | Carpet |
| InteriorFeatures Information | Open Floorplan, Pantry |
| DoorFeatures | Sliding Doors |
| Has Spa | Yes |
| WindowFeatures | Custom Covering, Double Pane Windows, Plantation Shutters, Solar Screens |
| SecuritySafety | Automatic Gate, Carbon Monoxide Detector(s), Gated Community |
| Bathroom Information | Shower in Tub, Shower, Walk-in shower |
EXTERIOR FEATURES
| ExteriorFeatures | Satellite Dish |
| Roof | Tile |
| Has Pool | Yes |
| Pool | Private, In Ground, Pebble |
| Has Fence | Yes |
| Fencing | Block, Wrought Iron |
| Has Sprinklers | Yes |
WALKSCORE
MAP
MORTGAGE CALCULATOR
- Principal & Interest:
- Property Tax: $799
- Home Insurance:$119
- HOA Fees:$195
- Mortgage Insurance:
PRICE HISTORY
| Date | Event | Price |
| 10/24/2023 | Closed | $720,000 |
| 08/20/2023 | Closed | $779,000 |

Topfind Realty
REALTOR®
(844)-333-8033
Questions? Contact today.
Interested in buying or selling a home similar to 50705 Harps Canyon Drive?
Indio Similar Properties
Listing provided courtesy of Cathie Messina, Sotheby's International Realty. Based on information from California Regional Multiple Listing Service, Inc. as of #Date#. This information is for your personal, non-commercial use and may not be used for any purpose other than to identify prospective properties you may be interested in purchasing. Display of MLS data is usually deemed reliable but is NOT guaranteed accurate by the MLS. Buyers are responsible for verifying the accuracy of all information and should investigate the data themselves or retain appropriate professionals. Information from sources other than the Listing Agent may have been included in the MLS data. Unless otherwise specified in writing, Broker/Agent has not and will not verify any information obtained from other sources. The Broker/Agent providing the information contained herein may or may not have been the Listing and/or Selling Agent.
