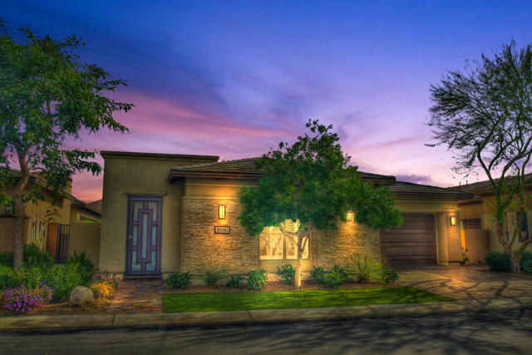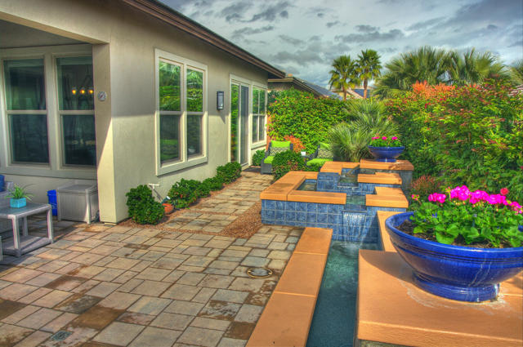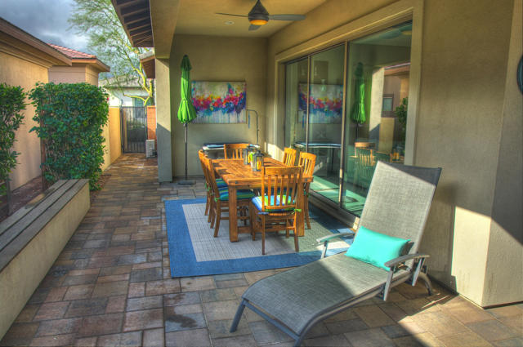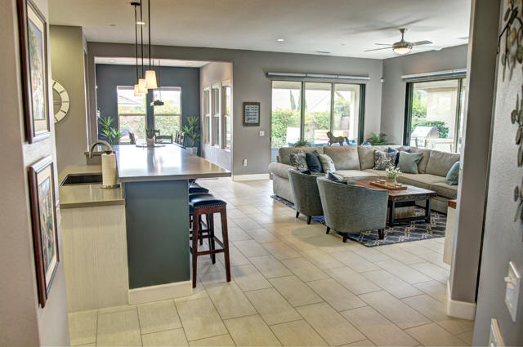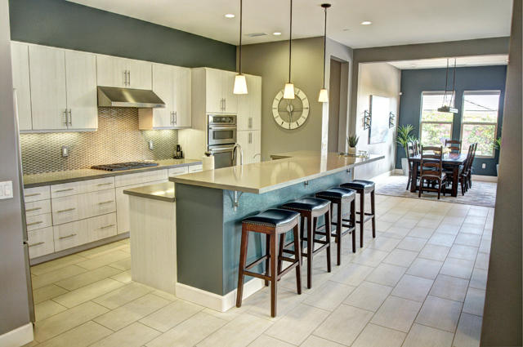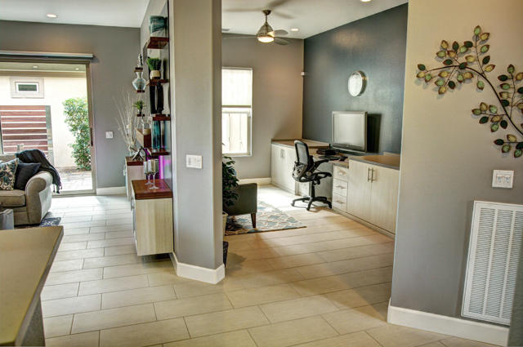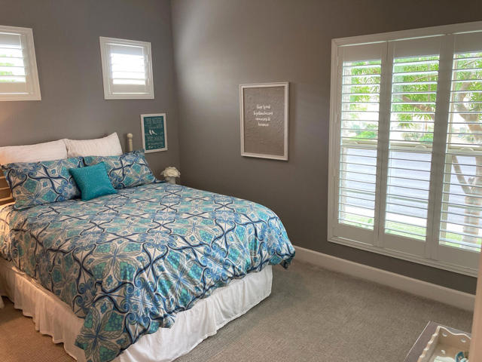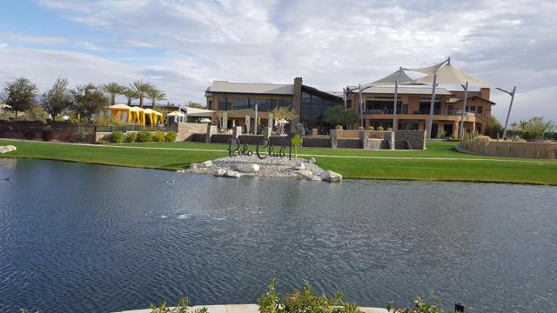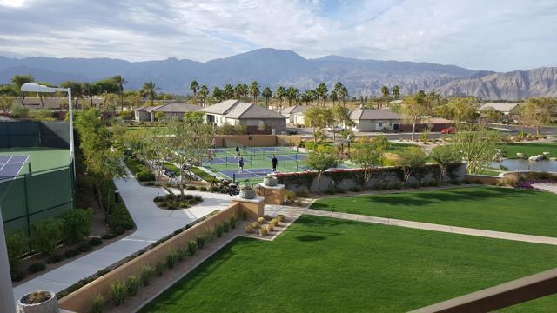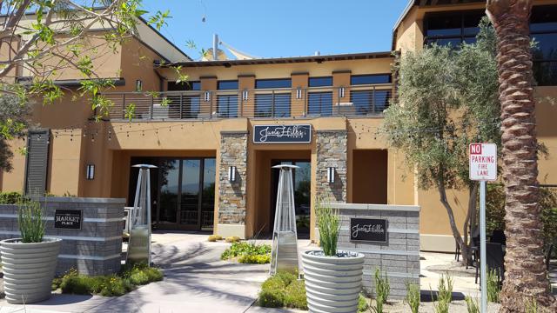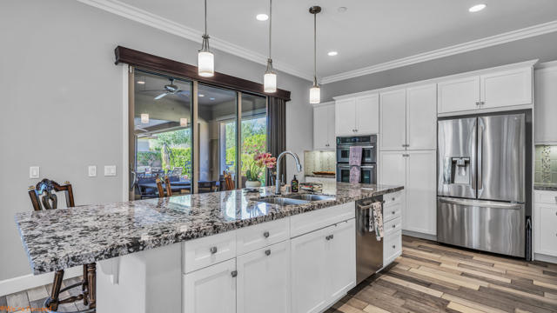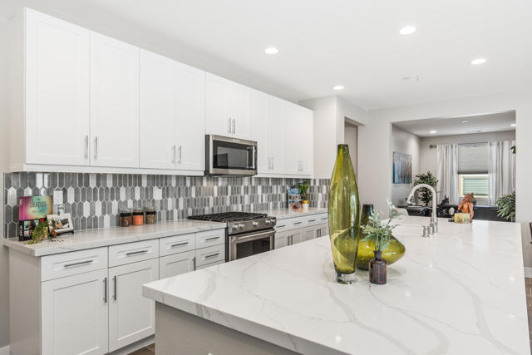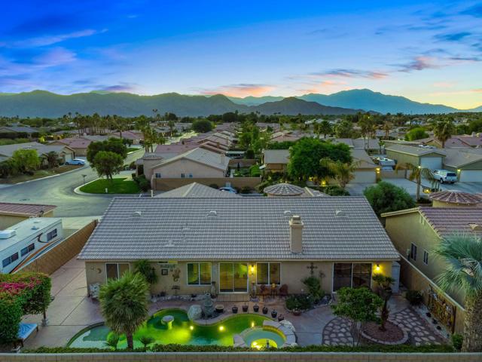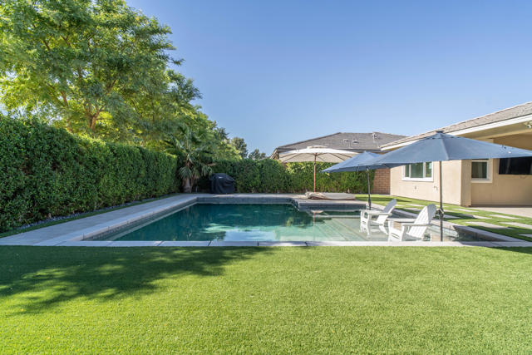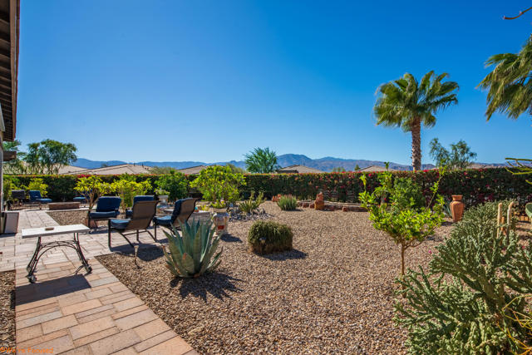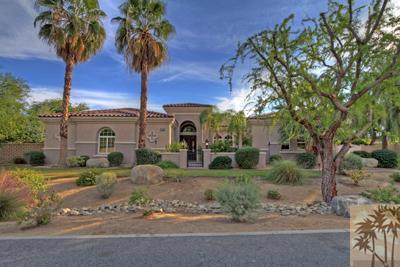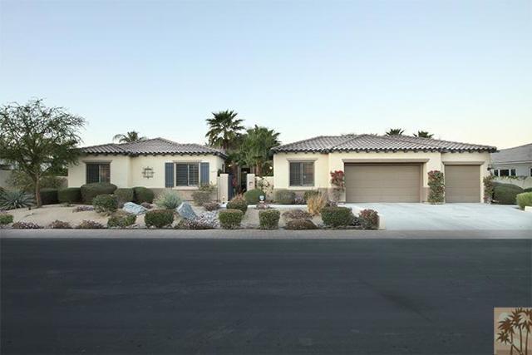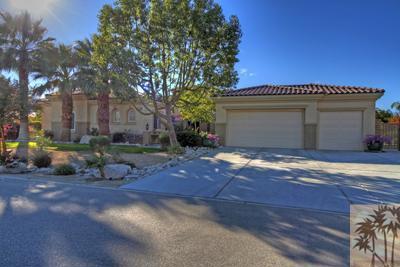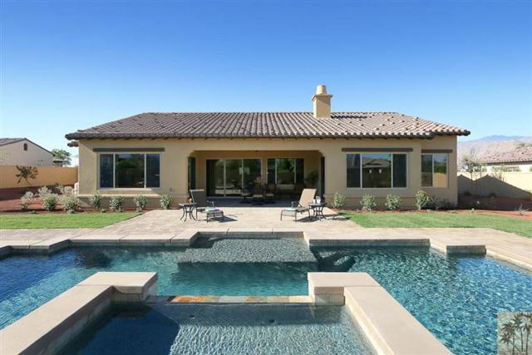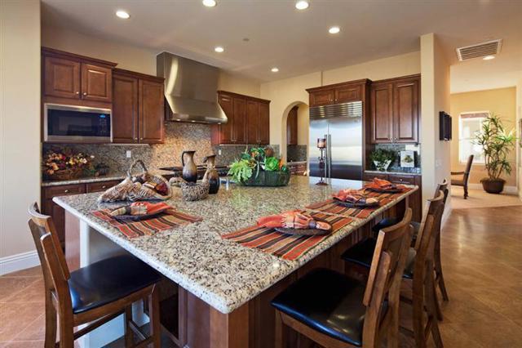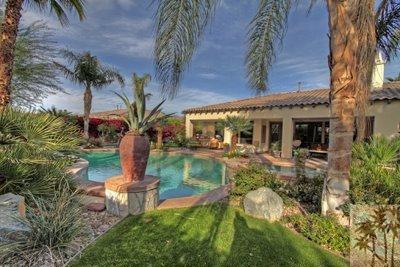51310 Charlbury Street
Indio, CA 92201
Sold
New Year... New Home! This spectacular home is located in the 55+ section of the community that's a short walking distance to the clubhouse and community amenities. This rarely available Incantare model is has 2 bedrooms and 2.5 bathrooms is loaded with upgrades and exceptional curb appeal. The home features a prepaid solar lease with over 11 years remaining on the prepaid lease. The Kitchen includes a Samsung refrigerator, Jenn Air commercial series appliances, quartz countertops/island, custom tile backsplash, and upgraded soft close cabinets. The open living space includes great room, dining room, and kitchen. Access the patio and rear yard from 2 rolling walls of glass in the great room. The second bedroom has an attached Casita with efficiency kitchen and additional living space with separate exterior entrance. The home features recessed lighting, tile flooring, upgraded carpet in bedrooms, designer paint finishes and more! The primary bath has an oversized tiled shower with bench, dual sinks, and quartz countertops. The air conditioned 2 car garage features epoxy floors, built in storage. The enclosed entry courtyard features a fountain and sitting area and backyard features a custom water feature, built in barbeque, firepit and landscaped for the perfect desert oasis. If you choose to become a member of the clubhouse, club amenities include tennis/pickleball courts, fitness center, resort/lap/fitness pools & spa, poker/billiards room & artisan studio.
PROPERTY INFORMATION
| MLS # | 219089593DA | Lot Size | 6,534 Sq. Ft. |
| HOA Fees | $378/Monthly | Property Type | Single Family Residence |
| Price | $ 815,000
Price Per SqFt: $ 358 |
DOM | 1038 Days |
| Address | 51310 Charlbury Street | Type | Residential |
| City | Indio | Sq.Ft. | 2,278 Sq. Ft. |
| Postal Code | 92201 | Garage | 2 |
| County | Riverside | Year Built | 2014 |
| Bed / Bath | 2 / 2.5 | Parking | 4 |
| Built In | 2014 | Status | Closed |
| Sold Date | 2023-04-11 |
INTERIOR FEATURES
| Has Laundry | Yes |
| Laundry Information | Individual Room |
| Has Fireplace | No |
| Has Appliances | Yes |
| Kitchen Appliances | Gas Cooktop, Microwave, Self Cleaning Oven, Electric Oven, Water Purifier, Water Line to Refrigerator, Water Softener, Refrigerator, Gas Cooking, Disposal, Dishwasher, Gas Water Heater, Tankless Water Heater, Range Hood |
| Kitchen Information | Quartz Counters, Kitchen Island |
| Kitchen Area | Dining Room, Breakfast Counter / Bar |
| Has Heating | Yes |
| Heating Information | Forced Air, Natural Gas |
| Room Information | Den, Bonus Room, Great Room, Entry, Walk-In Closet |
| Has Cooling | Yes |
| Cooling Information | Zoned, Central Air |
| Flooring Information | Carpet, Tile, Concrete |
| InteriorFeatures Information | Built-in Features, Storage, Recessed Lighting, Open Floorplan, High Ceilings |
| DoorFeatures | Sliding Doors |
| Has Spa | No |
| WindowFeatures | Low Emissivity Windows, Shutters, Screens, Double Pane Windows |
| SecuritySafety | Fire Sprinkler System, Gated Community |
| Bathroom Information | Vanity area, Tile Counters, Shower, Shower in Tub, Separate tub and shower, Low Flow Toilet(s), Low Flow Shower, Linen Closet/Storage |
EXTERIOR FEATURES
| ExteriorFeatures | Barbecue Private |
| FoundationDetails | Slab |
| Roof | Concrete, Tile |
| Has Pool | No |
| Has Patio | Yes |
| Patio | Brick, Wrap Around, See Remarks, Covered |
| Has Fence | Yes |
| Fencing | Block, Stucco Wall |
| Has Sprinklers | Yes |
WALKSCORE
MAP
MORTGAGE CALCULATOR
- Principal & Interest:
- Property Tax: $869
- Home Insurance:$119
- HOA Fees:$378
- Mortgage Insurance:
PRICE HISTORY
| Date | Event | Price |
| 01/18/2023 | Listed | $815,000 |

Topfind Realty
REALTOR®
(844)-333-8033
Questions? Contact today.
Interested in buying or selling a home similar to 51310 Charlbury Street?
Indio Similar Properties
Listing provided courtesy of Joseph Conway, Reason Real Estate. Based on information from California Regional Multiple Listing Service, Inc. as of #Date#. This information is for your personal, non-commercial use and may not be used for any purpose other than to identify prospective properties you may be interested in purchasing. Display of MLS data is usually deemed reliable but is NOT guaranteed accurate by the MLS. Buyers are responsible for verifying the accuracy of all information and should investigate the data themselves or retain appropriate professionals. Information from sources other than the Listing Agent may have been included in the MLS data. Unless otherwise specified in writing, Broker/Agent has not and will not verify any information obtained from other sources. The Broker/Agent providing the information contained herein may or may not have been the Listing and/or Selling Agent.
