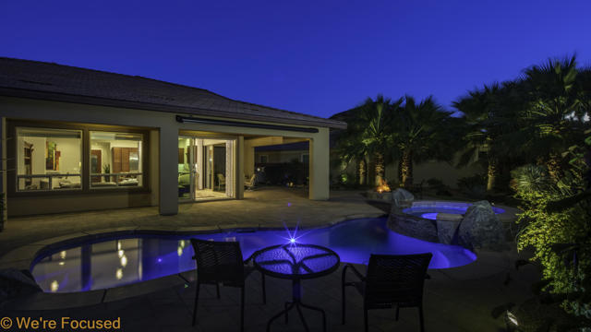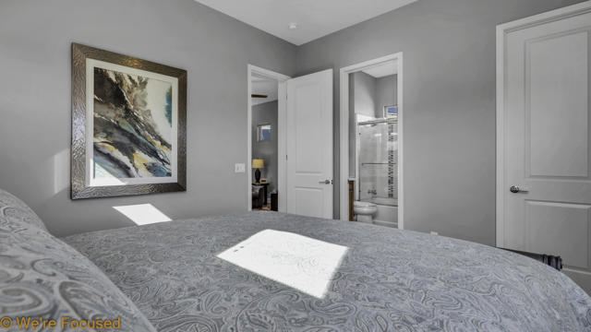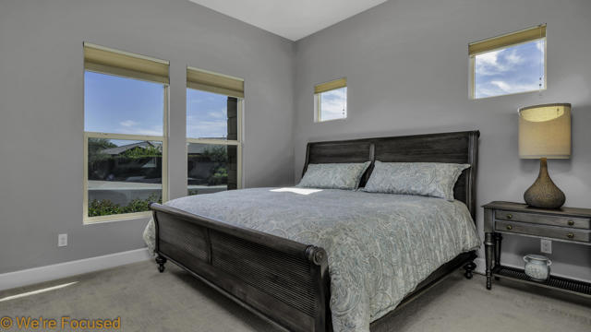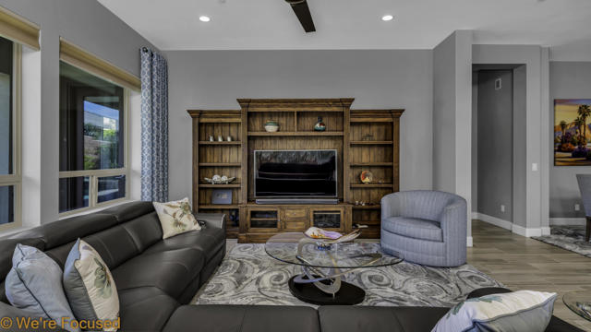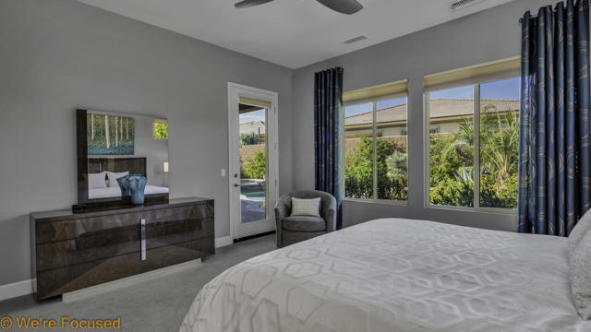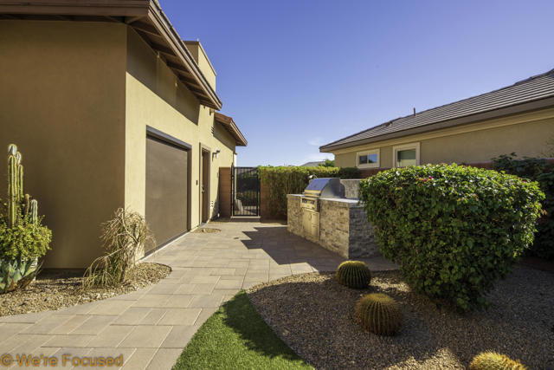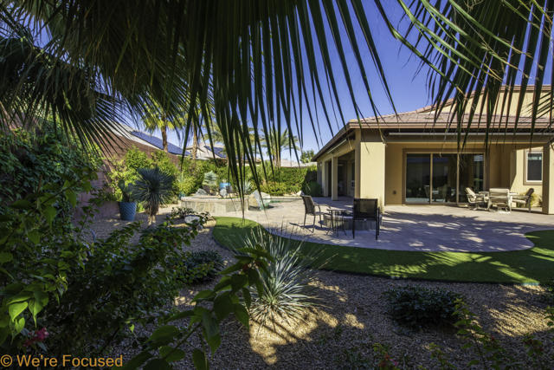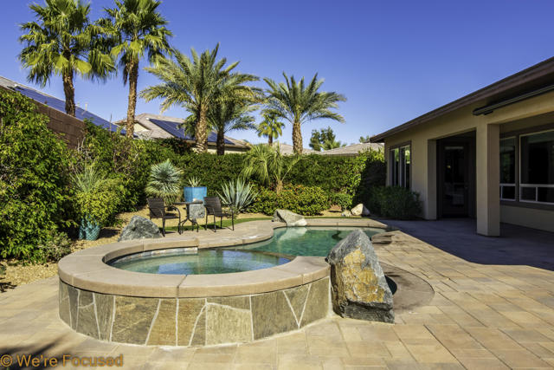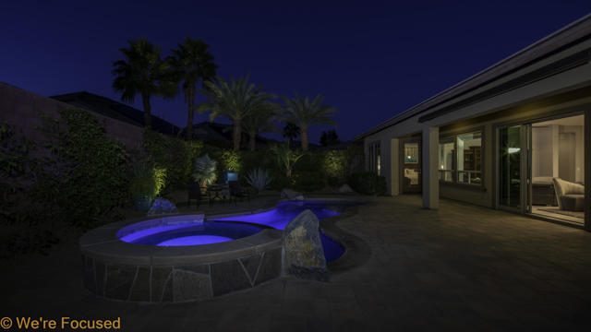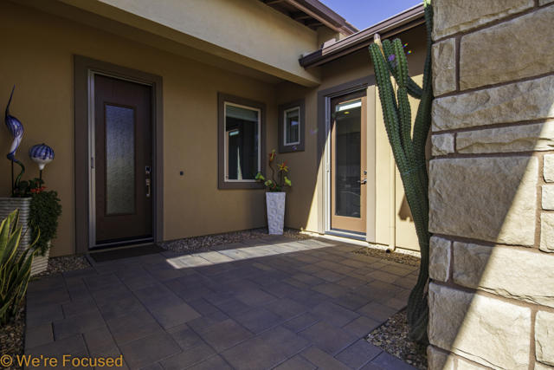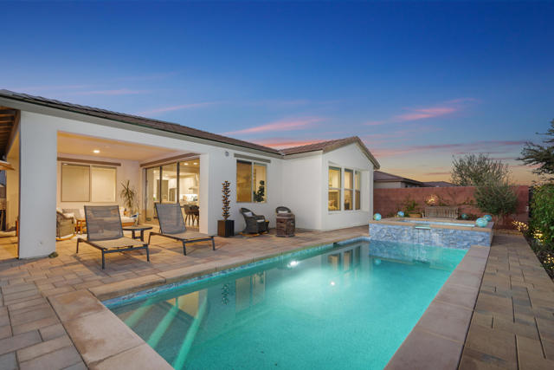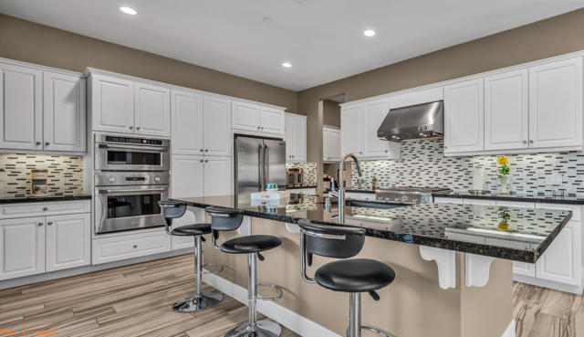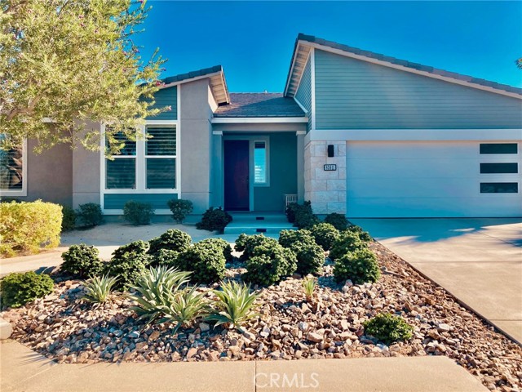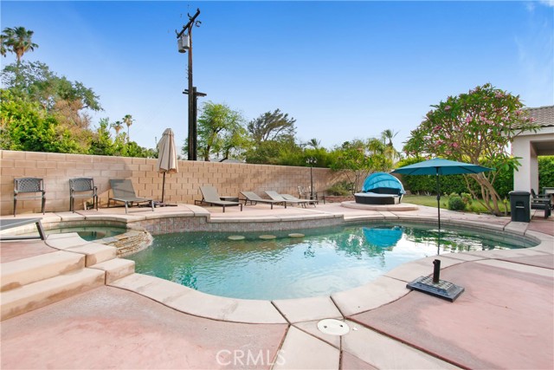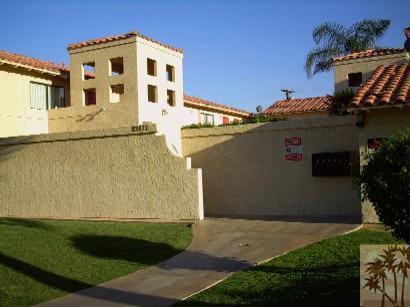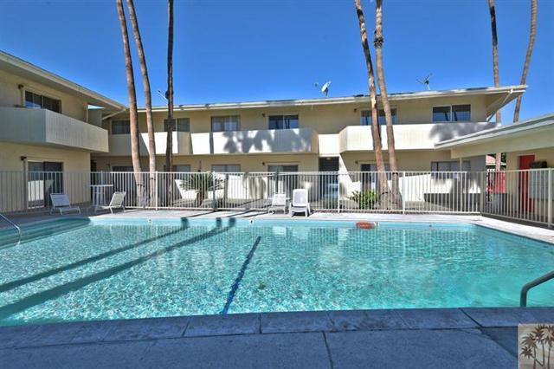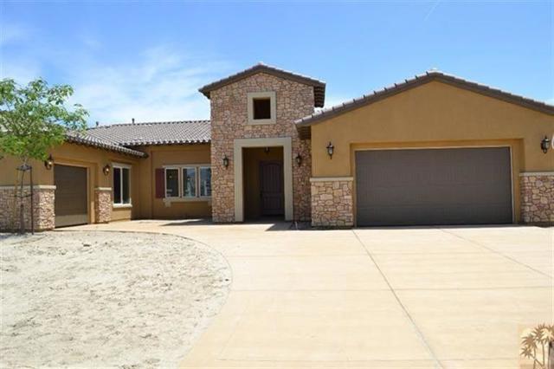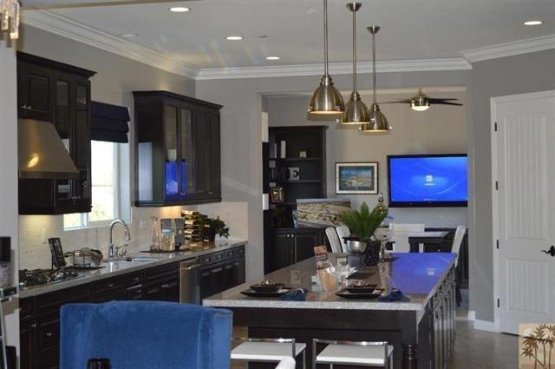51313 Tannerwalk Court
Indio, CA 92201
Sold
Looking for resort living in the desert? Look no further than this Immaginare property in Trilogy Polo Club! Located in the 55+ area and on an oversized lot, this 3BD/3BA open floorplan property features a 20yr pre-paid solar lease (began in '15), an attached casita (1BD/1BA, den, kitchenette & separate entrance) and a resort-like landscaped backyard. Upgrades throughout include tile flooring, upgraded cabinetry and hardware, dove-tailed drawers, Bali window shades, two-tone paint & more! Stainless steel Jenn-Air appliances, built-in refrigerator, large granite island & countertops with custom backsplash complete the kitchen. Built-in cabinetry and desk space in the smart-space give you space to work from home or use it as a craft room. Entertaining friends and family is a breeze with the saltwater pool & raised spa, built-in BBQ, firepit and retractable awnings/drop-down shades in the backyard. 9' & 12' rolling walls of glass extend your living space on to the covered and wrap-around patio. The garage has Swisstrax interlocking floor tiles, tankless water heater, utility sink and a mini-split A/C unit to keep your belongings cool in the warmer months. Club amenities include tennis/pickleball courts, fitness center, resort/lap pools, poker/billiards room, and artisan/culinary studios. Community features putting green, bocce ball court, large chess game area, etc. HOA dues=$195/mo. Opt. club membership transfer fee=$1,875 (vs. new membership=$12,500). Opt. club dues=$183/mo.
PROPERTY INFORMATION
| MLS # | 219087364DA | Lot Size | 9,583 Sq. Ft. |
| HOA Fees | $195/Monthly | Property Type | Single Family Residence |
| Price | $ 949,000
Price Per SqFt: $ 377 |
DOM | 1051 Days |
| Address | 51313 Tannerwalk Court | Type | Residential |
| City | Indio | Sq.Ft. | 2,516 Sq. Ft. |
| Postal Code | 92201 | Garage | 2 |
| County | Riverside | Year Built | 2015 |
| Bed / Bath | 3 / 2 | Parking | 4 |
| Built In | 2015 | Status | Closed |
| Sold Date | 2023-01-20 |
INTERIOR FEATURES
| Has Laundry | Yes |
| Laundry Information | Individual Room |
| Has Fireplace | No |
| Has Appliances | Yes |
| Kitchen Appliances | Convection Oven, Dishwasher, Disposal, Electric Oven, Gas Cooktop, Microwave, Refrigerator, Water Line to Refrigerator, Tankless Water Heater |
| Kitchen Information | Granite Counters |
| Kitchen Area | Dining Room, Breakfast Counter / Bar |
| Has Heating | Yes |
| Heating Information | Central |
| Room Information | Great Room, Walk-In Closet |
| Has Cooling | Yes |
| Cooling Information | Central Air |
| Flooring Information | Carpet, Tile |
| InteriorFeatures Information | High Ceilings, Open Floorplan, Recessed Lighting |
| Has Spa | No |
| SpaDescription | Heated, Private, Above Ground |
| WindowFeatures | Blinds, Double Pane Windows, Drapes, Screens |
| SecuritySafety | Fire Sprinkler System, Gated Community |
| Bathroom Information | Vanity area, Low Flow Toilet(s), Shower in Tub, Tile Counters |
EXTERIOR FEATURES
| ExteriorFeatures | Barbecue Private |
| FoundationDetails | Slab |
| Roof | Tile |
| Has Pool | Yes |
| Pool | In Ground, Pebble, Electric Heat, Private, Salt Water |
| Has Patio | Yes |
| Patio | Brick, Covered, Wrap Around |
| Has Fence | Yes |
| Fencing | Block |
| Has Sprinklers | Yes |
WALKSCORE
MAP
MORTGAGE CALCULATOR
- Principal & Interest:
- Property Tax: $1,012
- Home Insurance:$119
- HOA Fees:$195
- Mortgage Insurance:
PRICE HISTORY
| Date | Event | Price |
| 11/16/2022 | Listed | $949,000 |

Topfind Realty
REALTOR®
(844)-333-8033
Questions? Contact today.
Interested in buying or selling a home similar to 51313 Tannerwalk Court?
Indio Similar Properties
Listing provided courtesy of Drew Randolph, Keller Williams Realty. Based on information from California Regional Multiple Listing Service, Inc. as of #Date#. This information is for your personal, non-commercial use and may not be used for any purpose other than to identify prospective properties you may be interested in purchasing. Display of MLS data is usually deemed reliable but is NOT guaranteed accurate by the MLS. Buyers are responsible for verifying the accuracy of all information and should investigate the data themselves or retain appropriate professionals. Information from sources other than the Listing Agent may have been included in the MLS data. Unless otherwise specified in writing, Broker/Agent has not and will not verify any information obtained from other sources. The Broker/Agent providing the information contained herein may or may not have been the Listing and/or Selling Agent.
