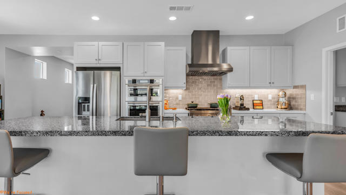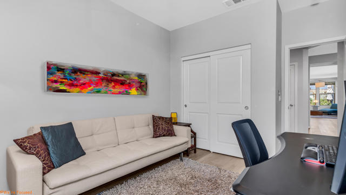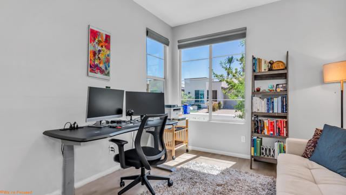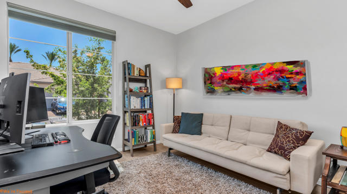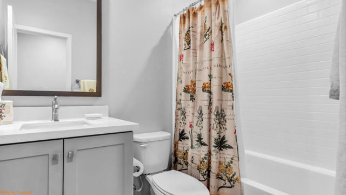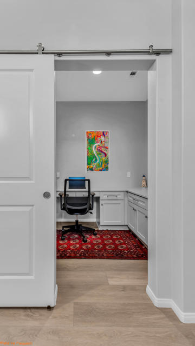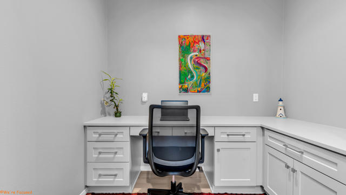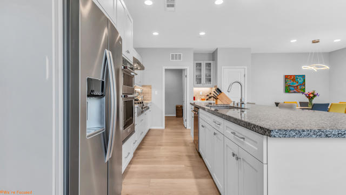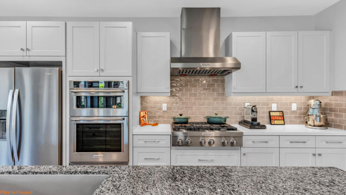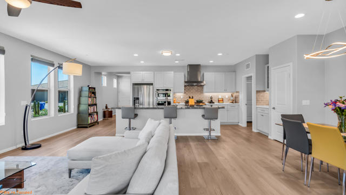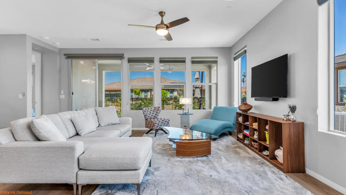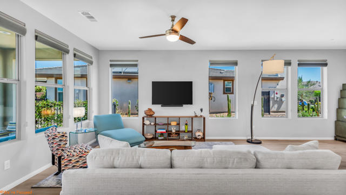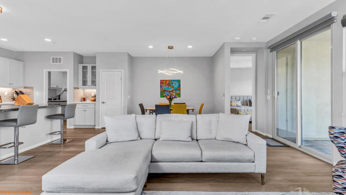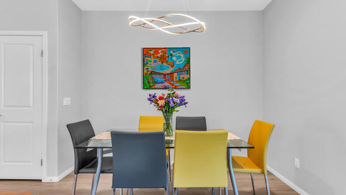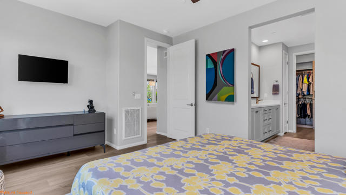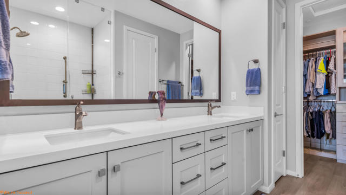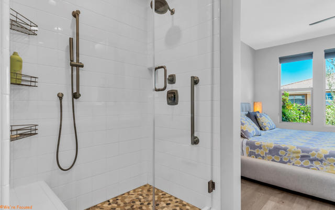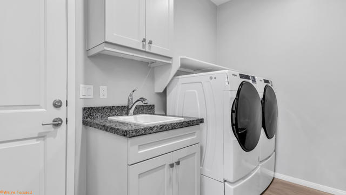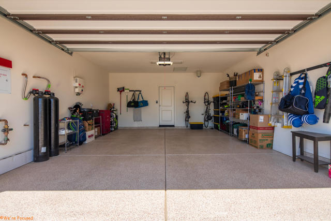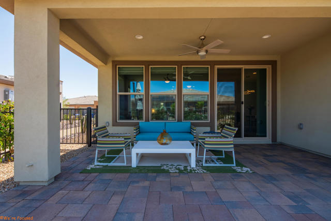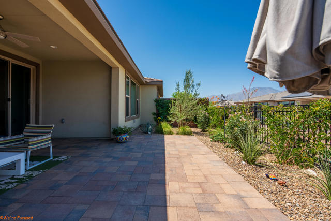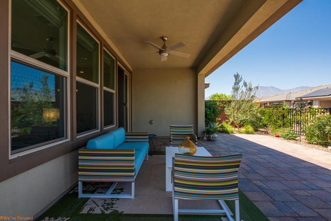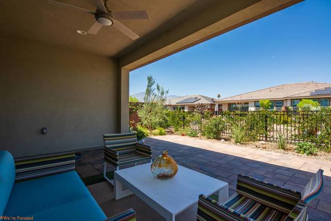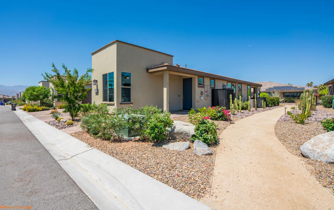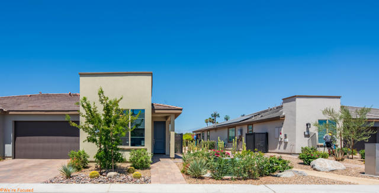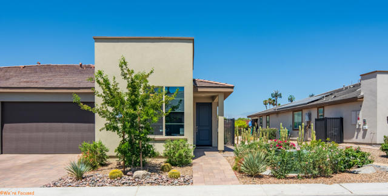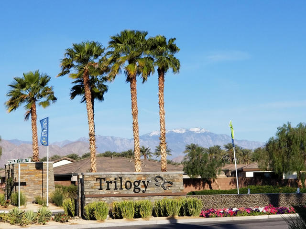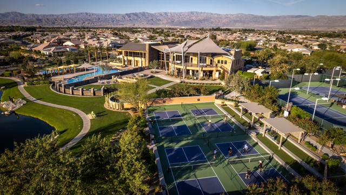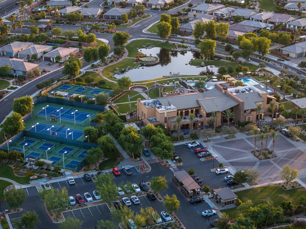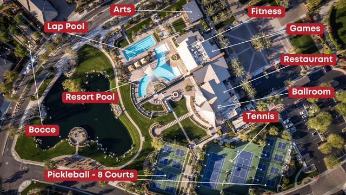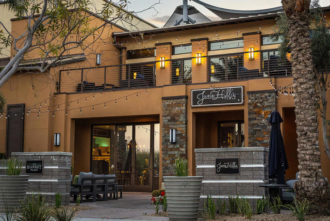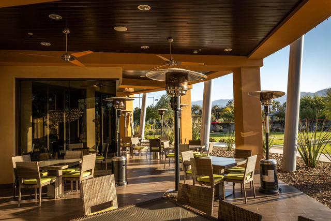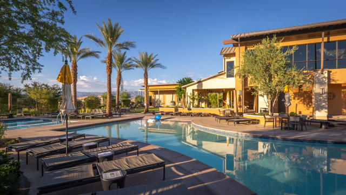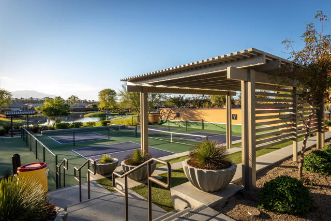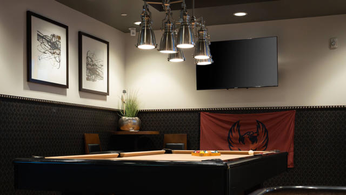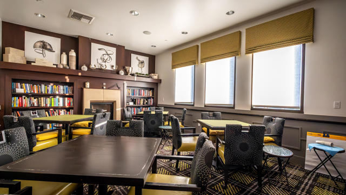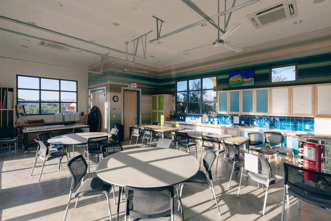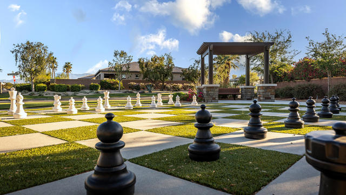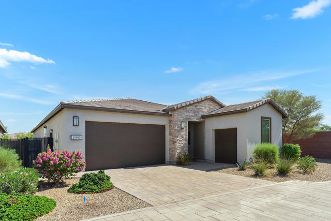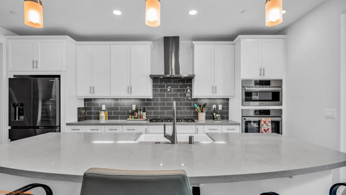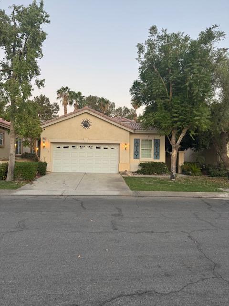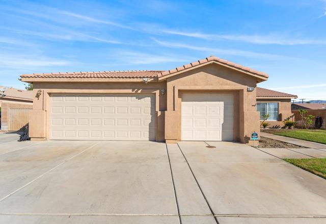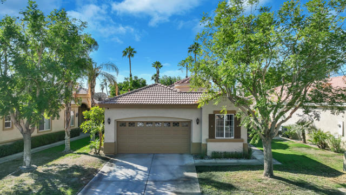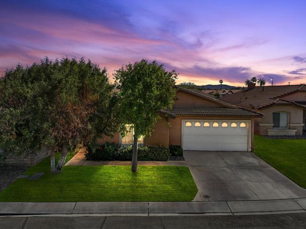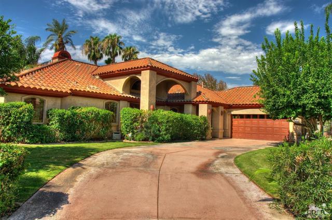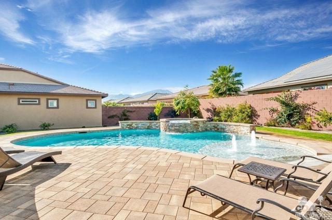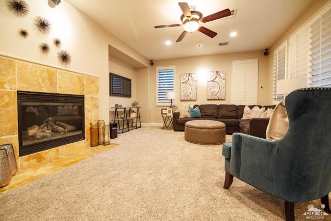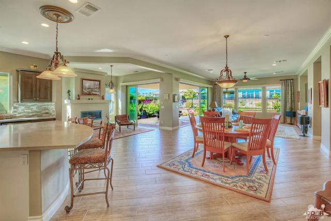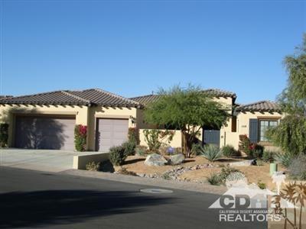51515 Whiptail Drive
Indio, CA 92201
Located within the gated community of Trilogy Polo Club (55+ section), this light and airy Evia floorplan has everything you're looking for in a home. Built in 2022, this house has plenty of upgrades including 25yr leased solar panels ($53/mo), paid water filtration system, ceiling fans, luxury vinyl tile throughout, upgraded cabinetry & more! The chef's kitchen boasts KitchenAid s/s appliances, a Whirlpool refrigerator, granite island with quartz countertops, tile backsplash & a single basin sink. Perfect as a home office or to check emails, the office alcove with built-in cabinetry and sliding barn door provides privacy when needed. The primary bedroom features black-out shades, while the primary bathroom has a frameless shower enclosure w/ floor-to-ceiling tile & a walk-in closet organization system. A utility sink, Whirlpool washer & dryer, and built-in upper/lower cabinetry complete the laundry room. An extended pavered patio in the landscaped backyard gives you plenty of space to entertain family & friends. Epoxy flooring gives a finished look to the garage that has 3 Rubbermaid storage hook systems, as well as 2 wall-mounted bike storage racks. Opt. club membership transfer fee=$1,875 (vs. new membership=$12,500). Club amenities include tennis/pickleball courts, fitness center, resort/lap pools, poker/billiards room, restaurant, artisan & culinary studios. The community features putting green, bocce ball court, etc. Opt. club dues=$199/mo. HOA dues=$205/mo.
PROPERTY INFORMATION
| MLS # | 219115836DA | Lot Size | 3,802 Sq. Ft. |
| HOA Fees | $205/Monthly | Property Type | Single Family Residence |
| Price | $ 599,990
Price Per SqFt: $ 389 |
DOM | 419 Days |
| Address | 51515 Whiptail Drive | Type | Residential |
| City | Indio | Sq.Ft. | 1,542 Sq. Ft. |
| Postal Code | 92201 | Garage | 2 |
| County | Riverside | Year Built | 2022 |
| Bed / Bath | 2 / 1 | Parking | 4 |
| Built In | 2022 | Status | Active |
INTERIOR FEATURES
| Has Laundry | Yes |
| Laundry Information | Individual Room |
| Has Fireplace | No |
| Has Appliances | Yes |
| Kitchen Appliances | Convection Oven, Water Purifier, Water Line to Refrigerator, Refrigerator, Microwave, Gas Cooktop, Electric Oven, Disposal, Dishwasher, Tankless Water Heater |
| Kitchen Information | Quartz Counters, Granite Counters |
| Kitchen Area | Dining Room, Breakfast Counter / Bar |
| Has Heating | Yes |
| Heating Information | Central |
| Room Information | Den, Utility Room, Great Room, Walk-In Closet |
| Has Cooling | Yes |
| Cooling Information | Central Air |
| Flooring Information | Tile, Vinyl |
| InteriorFeatures Information | Open Floorplan, Recessed Lighting |
| Has Spa | No |
| SecuritySafety | Automatic Gate, Gated Community, Fire Sprinkler System |
| Bathroom Information | Vanity area, Shower in Tub, Tile Counters, Low Flow Toilet(s) |
EXTERIOR FEATURES
| FoundationDetails | Slab |
| Roof | Tile |
| Has Pool | No |
| Has Patio | Yes |
| Patio | Brick |
| Has Fence | Yes |
| Fencing | Wrought Iron |
| Has Sprinklers | Yes |
WALKSCORE
MAP
MORTGAGE CALCULATOR
- Principal & Interest:
- Property Tax: $640
- Home Insurance:$119
- HOA Fees:$205
- Mortgage Insurance:
PRICE HISTORY
| Date | Event | Price |
| 08/26/2024 | Listed | $610,000 |

Topfind Realty
REALTOR®
(844)-333-8033
Questions? Contact today.
Use a Topfind agent and receive a cash rebate of up to $6,000
Indio Similar Properties
Listing provided courtesy of Drew Randolph, Keller Williams Realty. Based on information from California Regional Multiple Listing Service, Inc. as of #Date#. This information is for your personal, non-commercial use and may not be used for any purpose other than to identify prospective properties you may be interested in purchasing. Display of MLS data is usually deemed reliable but is NOT guaranteed accurate by the MLS. Buyers are responsible for verifying the accuracy of all information and should investigate the data themselves or retain appropriate professionals. Information from sources other than the Listing Agent may have been included in the MLS data. Unless otherwise specified in writing, Broker/Agent has not and will not verify any information obtained from other sources. The Broker/Agent providing the information contained herein may or may not have been the Listing and/or Selling Agent.
