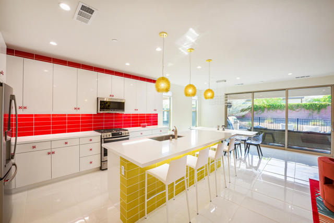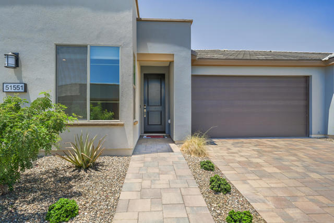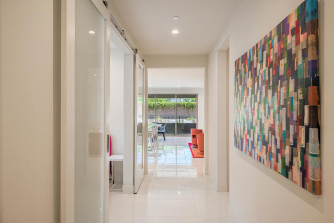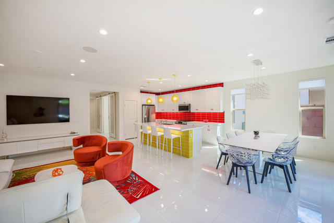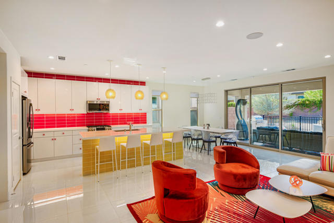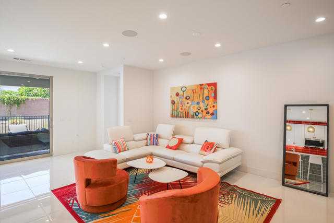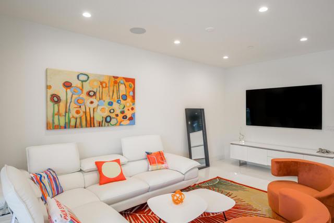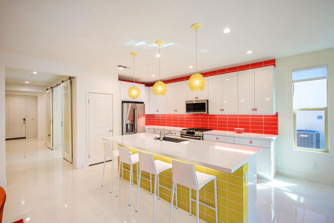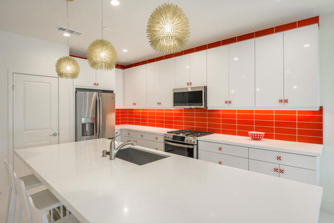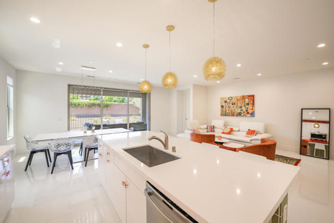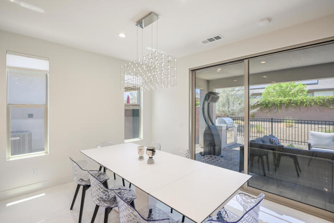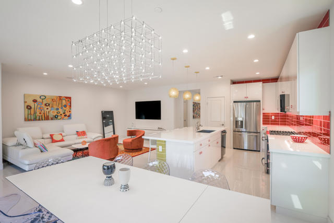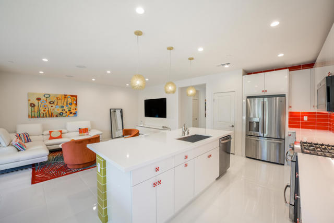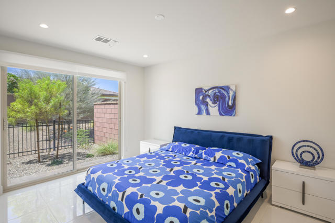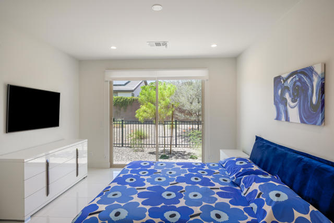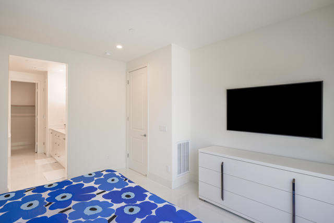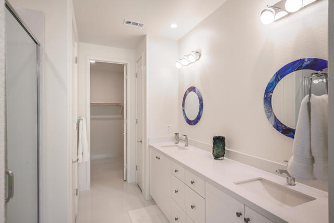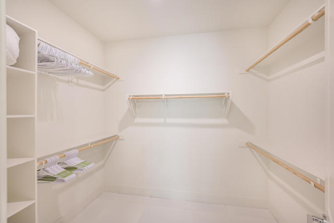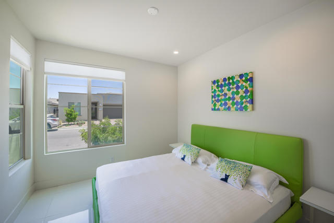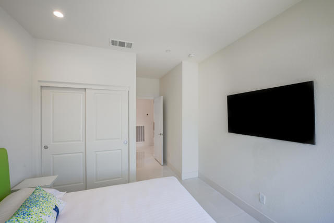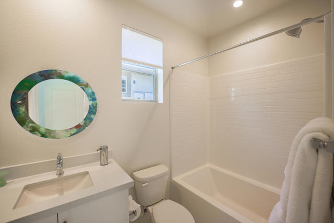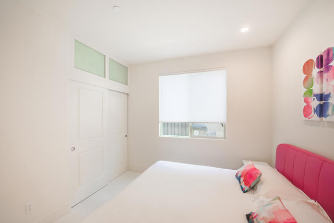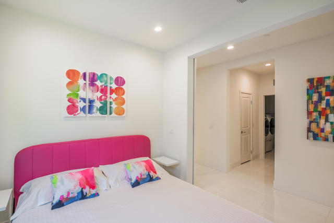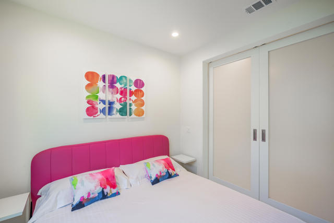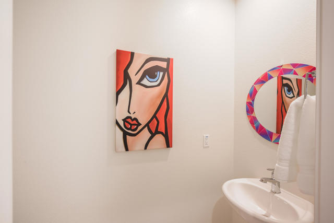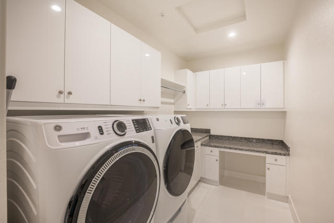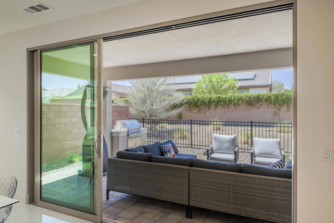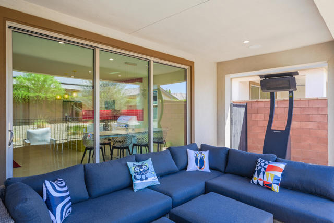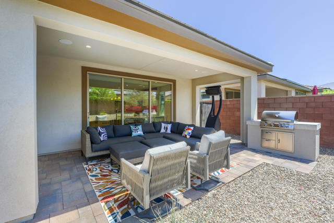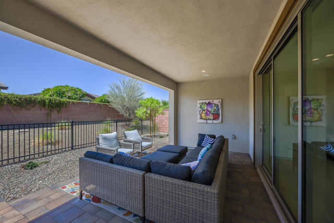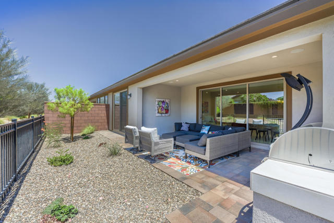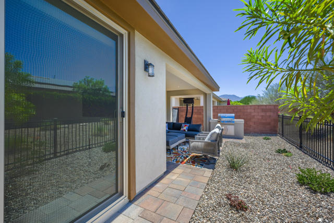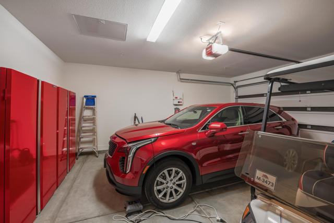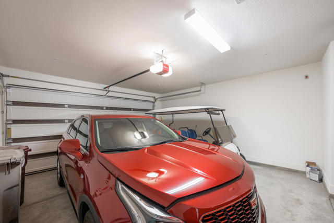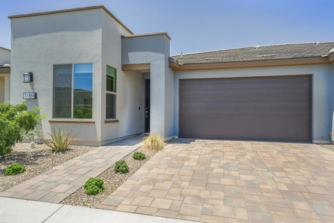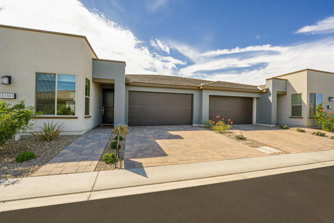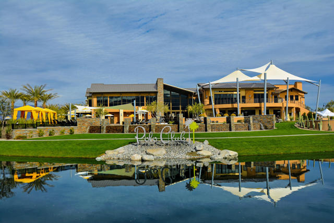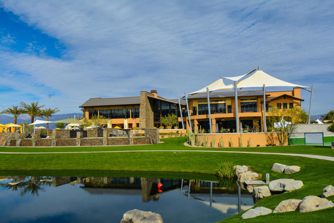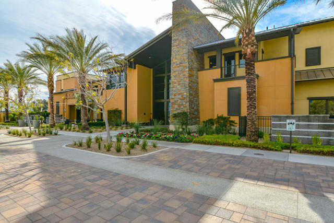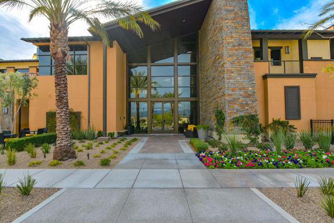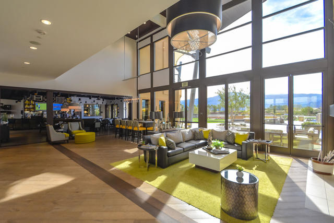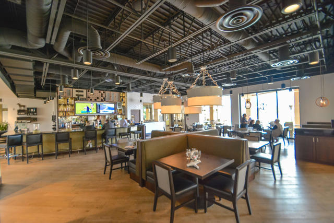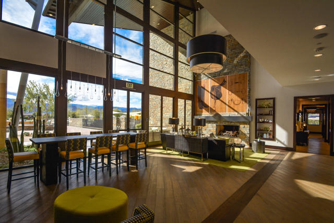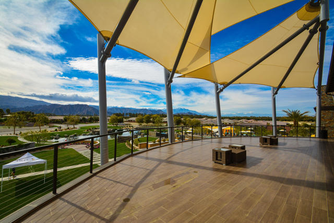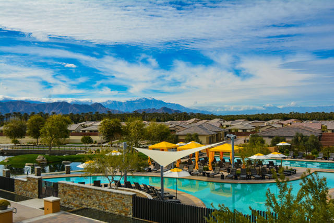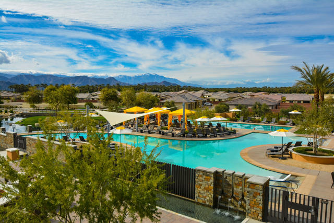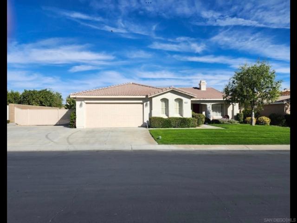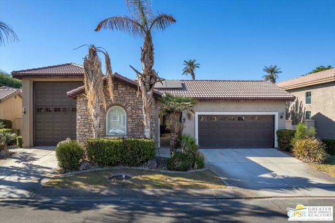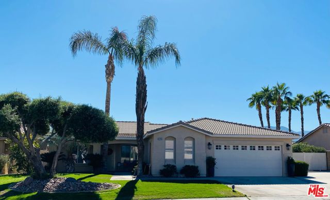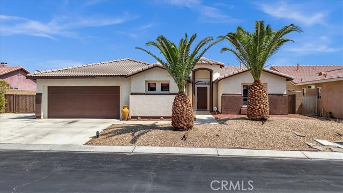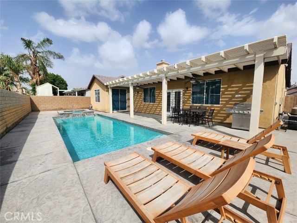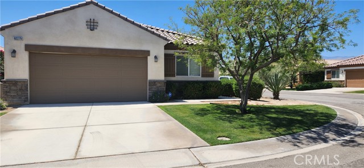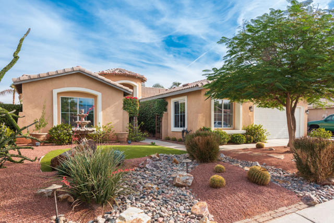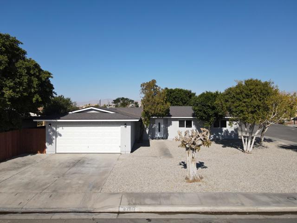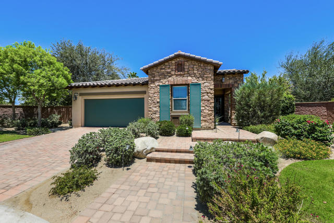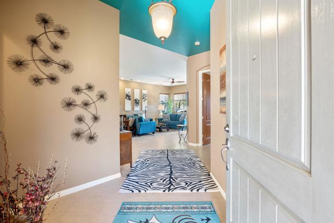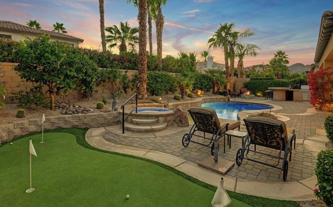51551 Golden Eagle Drive
Indio, CA 92201
Sold
51551 Golden Eagle Drive
Indio, CA 92201
Sold
The seller's purchased this 1678 SF (EST.) Valletta floor plan, choose the upgrades, had new furniture delivered & then things changed. This brand new, lightly used, beautiful 2021 modern style home is now available for purchase furnished. There is shiny white tile throughout with matching designer painted walls. The den/office became the third bedroom with the addition of a closet and double barn doors. A powder room was added near the large finished laundry room which has front load washer/dryer, lots of cabinets, a built-in desk and a separate folding countertop. The kitchen, great room and dining room form one huge open area and all share a sliding wall of glass view to the covered patio and beyond. When this slider is open you feel as though you are one with the outdoors. The kitchen, with a red tiled splash, stainless steel appliances, quartz countertops and stool height island is absolutely smashing! The king sized Owner's Suite has slider access to the back yard which also provides cheerful natural light to the bedroom. The ensuite bath has double vanities, Piedrafina countertops, a glass enclosed shower & a generous walk-in closet. There are pavers on the driveway and on the rear covered and extended patio. The solar power panel is in the 2 car garage.
PROPERTY INFORMATION
| MLS # | 219081826DA | Lot Size | 3,920 Sq. Ft. |
| HOA Fees | $196/Monthly | Property Type | Single Family Residence |
| Price | $ 599,000
Price Per SqFt: $ 357 |
DOM | 1222 Days |
| Address | 51551 Golden Eagle Drive | Type | Residential |
| City | Indio | Sq.Ft. | 1,678 Sq. Ft. |
| Postal Code | 92201 | Garage | 2 |
| County | Riverside | Year Built | 2022 |
| Bed / Bath | 3 / 2.5 | Parking | 4 |
| Built In | 2022 | Status | Closed |
| Sold Date | 2022-09-02 |
INTERIOR FEATURES
| Has Laundry | Yes |
| Laundry Information | Individual Room |
| Has Fireplace | No |
| Has Appliances | Yes |
| Kitchen Appliances | Gas Cooktop, Microwave, Refrigerator, Dishwasher |
| Kitchen Information | Kitchen Island, Quartz Counters |
| Kitchen Area | Dining Room, Breakfast Counter / Bar |
| Has Heating | Yes |
| Heating Information | Central, Forced Air |
| Room Information | Entry, Great Room, Primary Suite, Walk-In Closet |
| Has Cooling | Yes |
| Cooling Information | Central Air |
| Flooring Information | Tile |
| InteriorFeatures Information | High Ceilings, Recessed Lighting, Open Floorplan, Furnished |
| DoorFeatures | Sliding Doors |
| Has Spa | No |
| SecuritySafety | 24 Hour Security, Gated Community |
| Bathroom Information | Vanity area, Shower, Shower in Tub |
EXTERIOR FEATURES
| ExteriorFeatures | Barbecue Private |
| FoundationDetails | Slab |
| Roof | Slate |
| Has Pool | No |
| Has Fence | Yes |
| Fencing | Block |
| Has Sprinklers | Yes |
WALKSCORE
MAP
MORTGAGE CALCULATOR
- Principal & Interest:
- Property Tax: $639
- Home Insurance:$119
- HOA Fees:$195.61
- Mortgage Insurance:
PRICE HISTORY
| Date | Event | Price |
| 09/05/2022 | Closed | $520,000 |
| 07/13/2022 | Closed | $599,000 |
| 07/12/2022 | Listed | $599,000 |

Topfind Realty
REALTOR®
(844)-333-8033
Questions? Contact today.
Interested in buying or selling a home similar to 51551 Golden Eagle Drive?
Indio Similar Properties
Listing provided courtesy of Jelmberg Team, Keller Williams Realty. Based on information from California Regional Multiple Listing Service, Inc. as of #Date#. This information is for your personal, non-commercial use and may not be used for any purpose other than to identify prospective properties you may be interested in purchasing. Display of MLS data is usually deemed reliable but is NOT guaranteed accurate by the MLS. Buyers are responsible for verifying the accuracy of all information and should investigate the data themselves or retain appropriate professionals. Information from sources other than the Listing Agent may have been included in the MLS data. Unless otherwise specified in writing, Broker/Agent has not and will not verify any information obtained from other sources. The Broker/Agent providing the information contained herein may or may not have been the Listing and/or Selling Agent.
