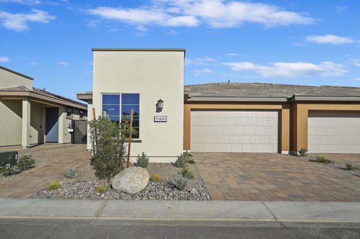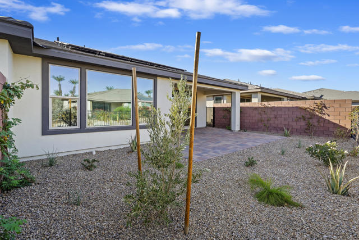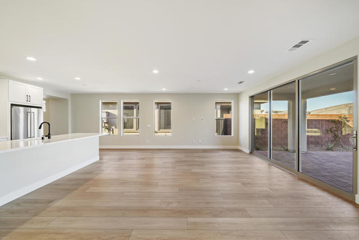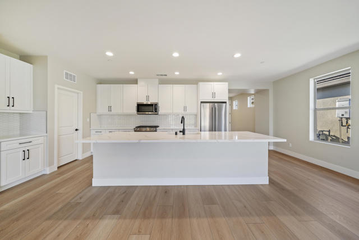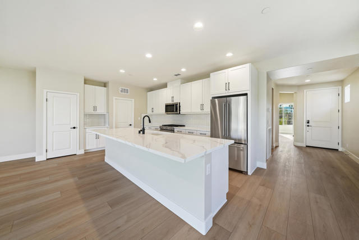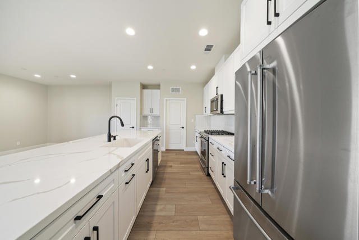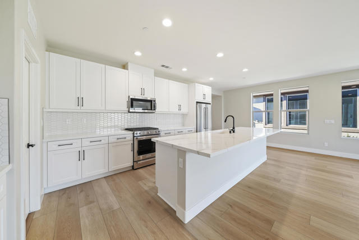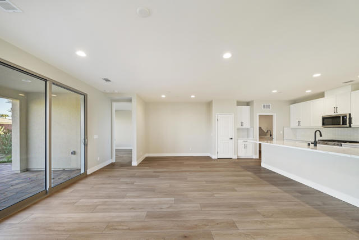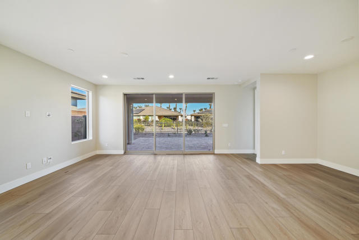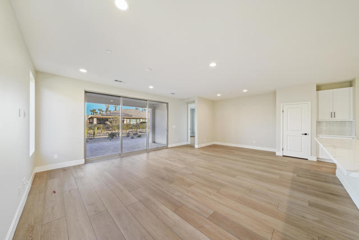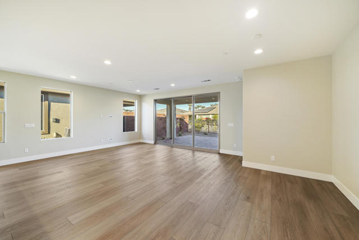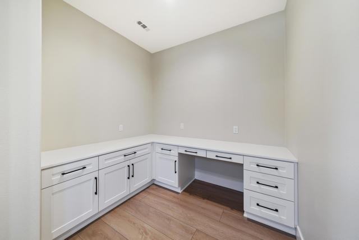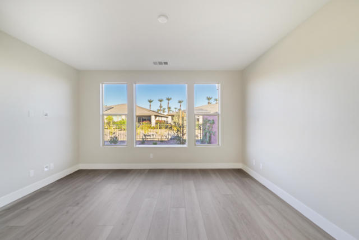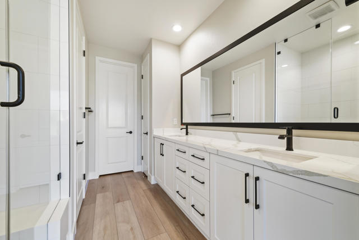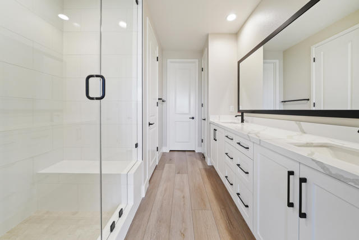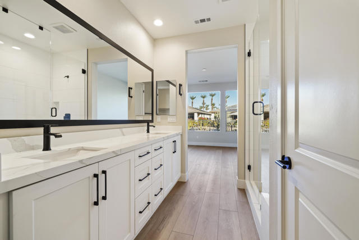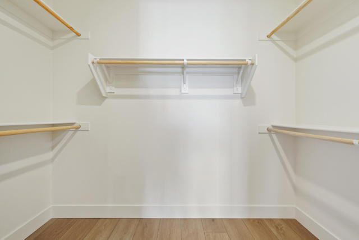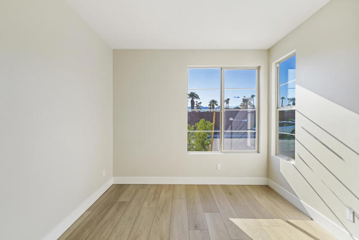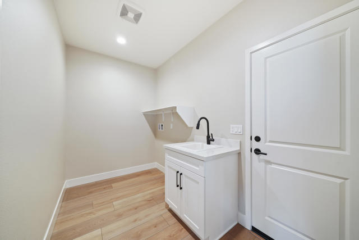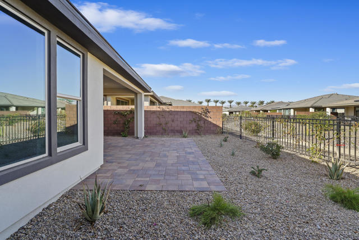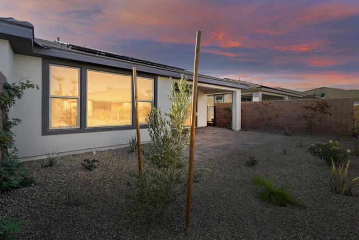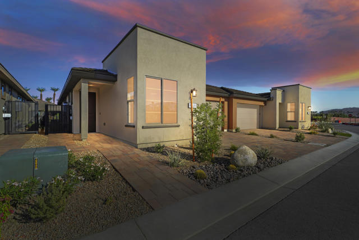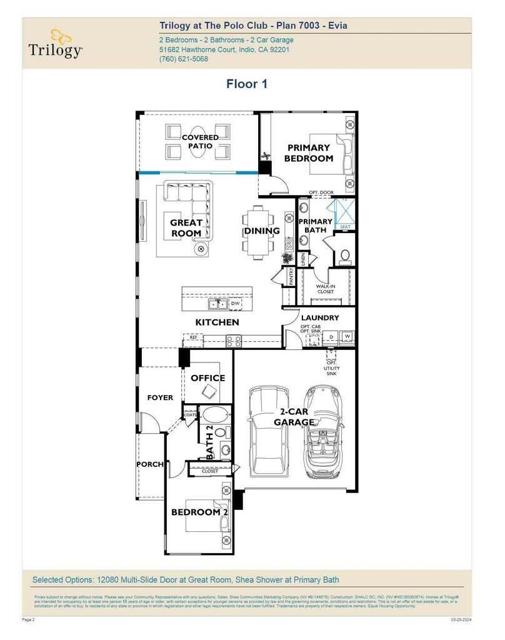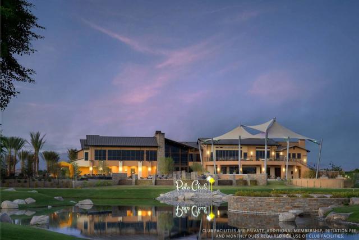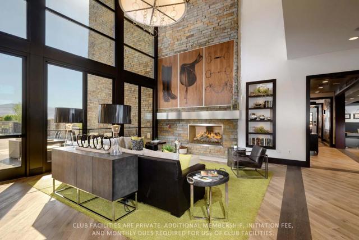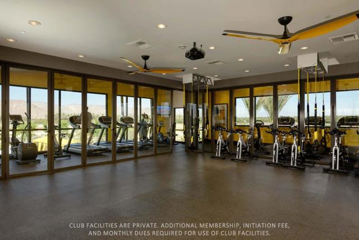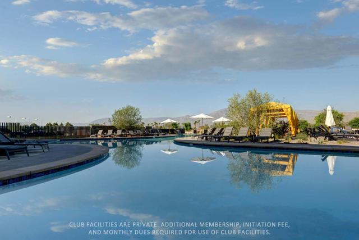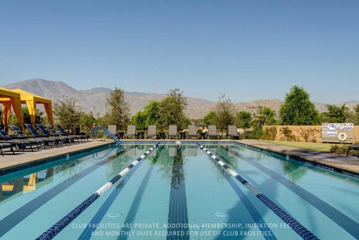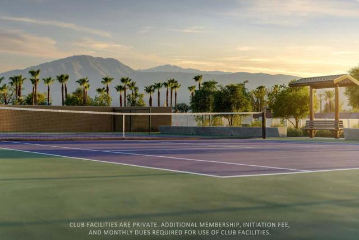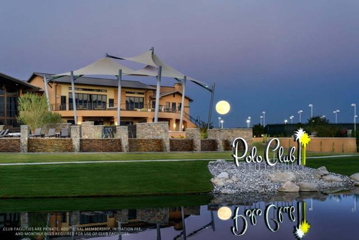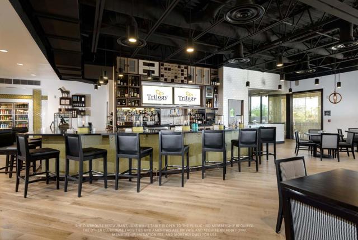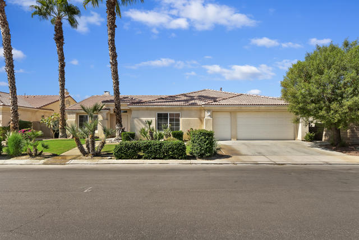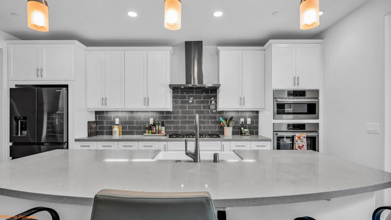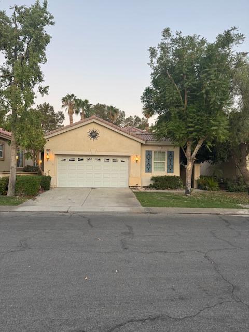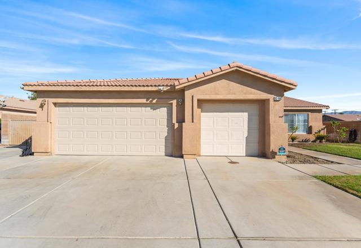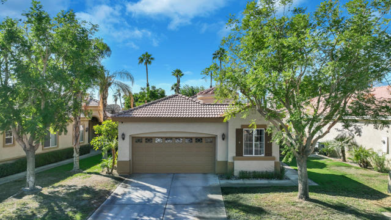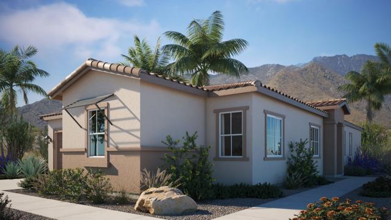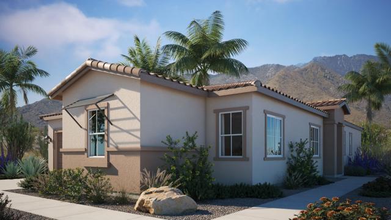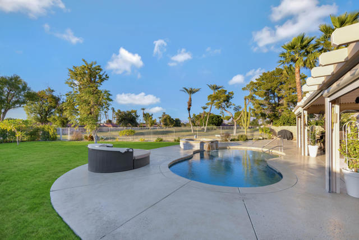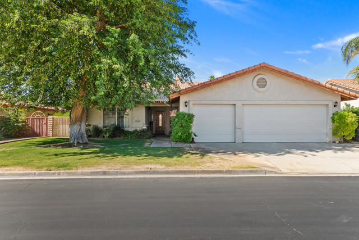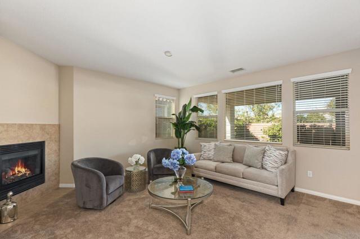51620 Sidewinder Drive
Indio, CA 92201
NEW HOME at TRILOGY POLO! Elegant and efficient by design, this Evia attached home includes stylish touches throughout. The gourmet kitchen is sure to inspire culinary creativity, with upgraded appliances, gorgeous quartz countertops, and white shaker style soft-close cabinets and drawers. You'll love to start and end each day in the sumptuous primary bath with upgraded vanity and frameless shower enclosure. A front and rear landscaping package adds instant curb appeal and completes the look of this lovely paired home. On-Site Sales Center open daily for tours of this home and the amazing Trilogy Polo Clubhouse! The clubhouse restaurant, June Hill's Table is open to the public - No membership required. The other Clubhouse facilities and amenities are private and require an additional membership, initiation fee, and monthly dues for use. Home comes with a leased photovoltaic (PV) solar system. Trilogy(r) at The Polo Club are intended for occupancy by at least one person 55 years or older, with certain exceptions. All information is presumed accurate but not guaranteed. Inquire with the builder for details.
PROPERTY INFORMATION
| MLS # | 219119634DA | Lot Size | 4,032 Sq. Ft. |
| HOA Fees | $205/Monthly | Property Type | Single Family Residence |
| Price | $ 574,990
Price Per SqFt: $ 373 |
DOM | 379 Days |
| Address | 51620 Sidewinder Drive | Type | Residential |
| City | Indio | Sq.Ft. | 1,542 Sq. Ft. |
| Postal Code | 92201 | Garage | 2 |
| County | Riverside | Year Built | 2024 |
| Bed / Bath | 2 / 2 | Parking | 4 |
| Built In | 2024 | Status | Active |
INTERIOR FEATURES
| Has Laundry | Yes |
| Laundry Information | Individual Room |
| Has Fireplace | No |
| Has Appliances | Yes |
| Kitchen Appliances | Dishwasher, Refrigerator, Microwave, Gas Range |
| Kitchen Information | Quartz Counters |
| Kitchen Area | Breakfast Counter / Bar, In Living Room, Dining Room |
| Has Heating | Yes |
| Heating Information | Forced Air, Natural Gas |
| Room Information | Den, Great Room, Walk-In Closet |
| Has Cooling | Yes |
| InteriorFeatures Information | High Ceilings, Open Floorplan |
| DoorFeatures | Sliding Doors |
| Has Spa | No |
| SecuritySafety | Gated Community |
| Bathroom Information | Vanity area, Shower |
EXTERIOR FEATURES
| FoundationDetails | Slab |
| Roof | Concrete, Tile |
| Has Pool | No |
| Has Patio | Yes |
| Patio | Brick, Covered |
| Has Fence | Yes |
| Fencing | Block, Wrought Iron |
| Has Sprinklers | Yes |
WALKSCORE
MAP
MORTGAGE CALCULATOR
- Principal & Interest:
- Property Tax: $613
- Home Insurance:$119
- HOA Fees:$205
- Mortgage Insurance:
PRICE HISTORY
| Date | Event | Price |
| 11/07/2024 | Listed | $574,990 |

Topfind Realty
REALTOR®
(844)-333-8033
Questions? Contact today.
Use a Topfind agent and receive a cash rebate of up to $5,750
Indio Similar Properties
Listing provided courtesy of Chris Casas, Indian Springs Real Estate. Based on information from California Regional Multiple Listing Service, Inc. as of #Date#. This information is for your personal, non-commercial use and may not be used for any purpose other than to identify prospective properties you may be interested in purchasing. Display of MLS data is usually deemed reliable but is NOT guaranteed accurate by the MLS. Buyers are responsible for verifying the accuracy of all information and should investigate the data themselves or retain appropriate professionals. Information from sources other than the Listing Agent may have been included in the MLS data. Unless otherwise specified in writing, Broker/Agent has not and will not verify any information obtained from other sources. The Broker/Agent providing the information contained herein may or may not have been the Listing and/or Selling Agent.
