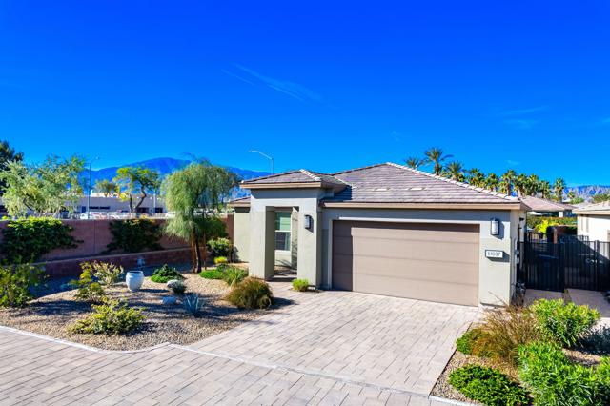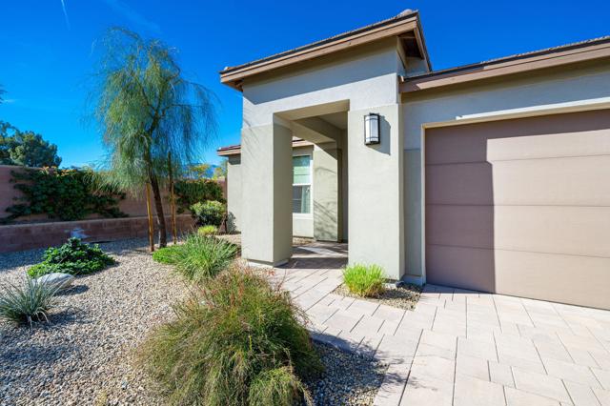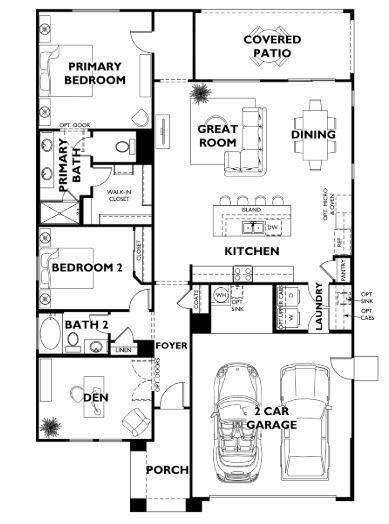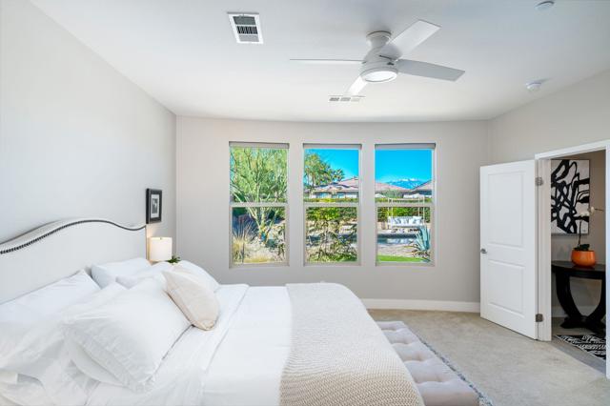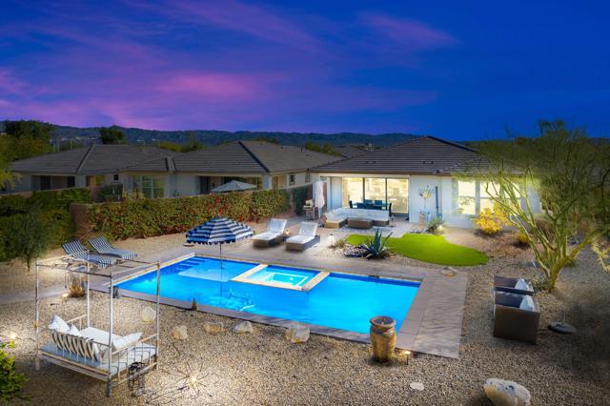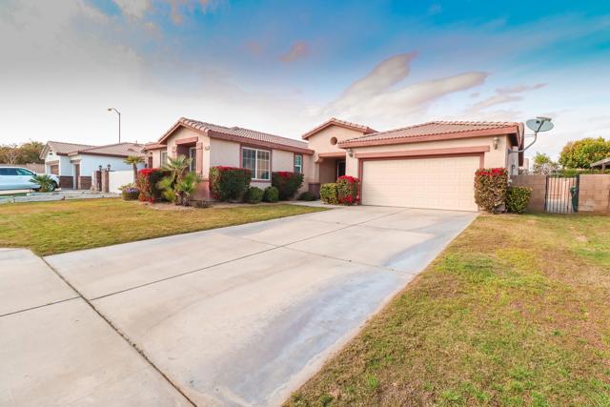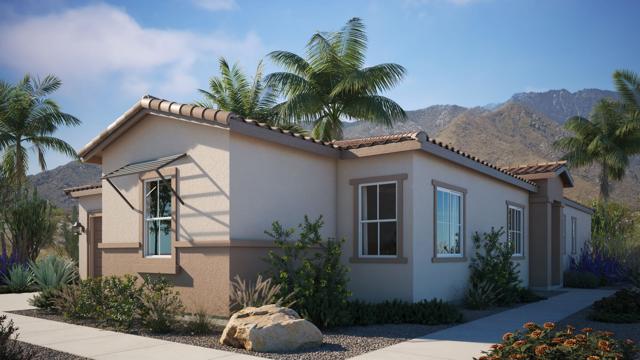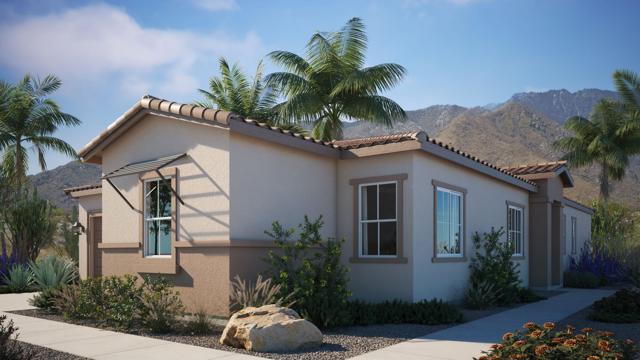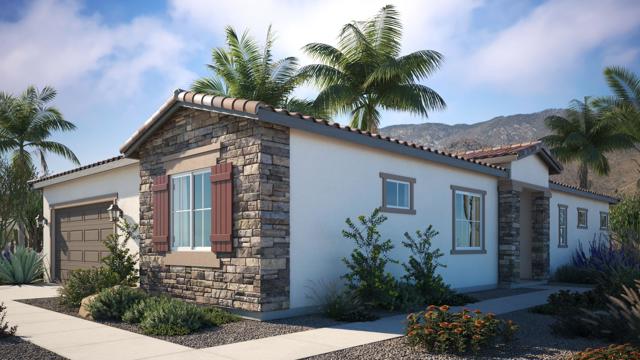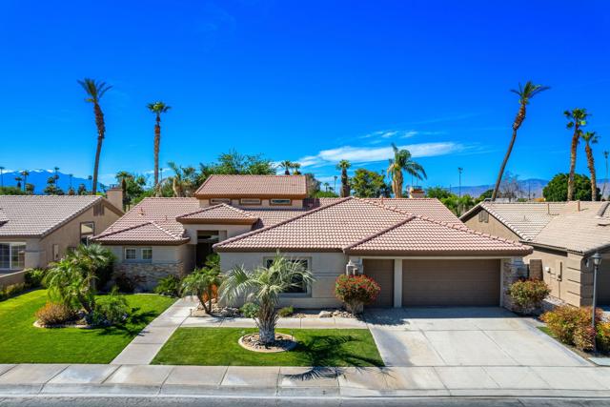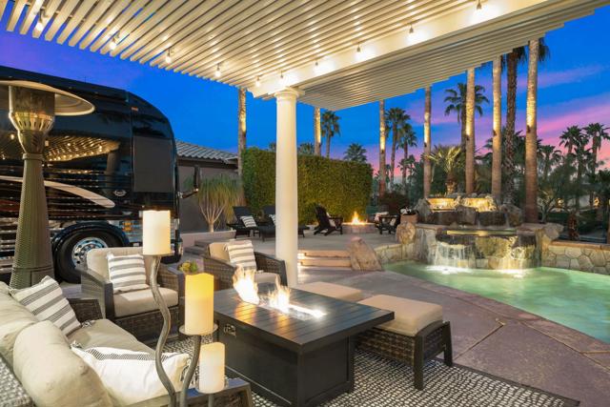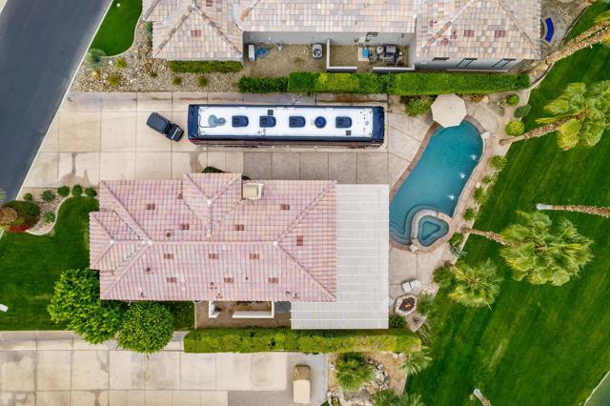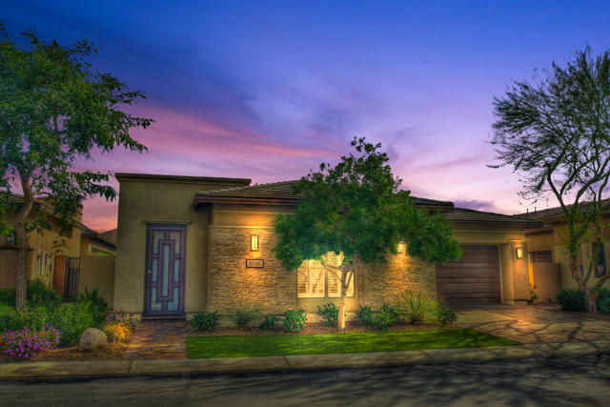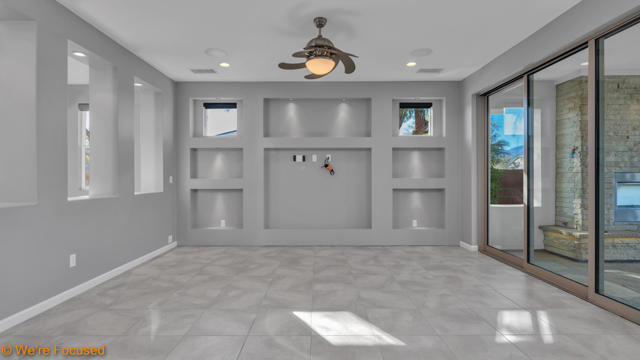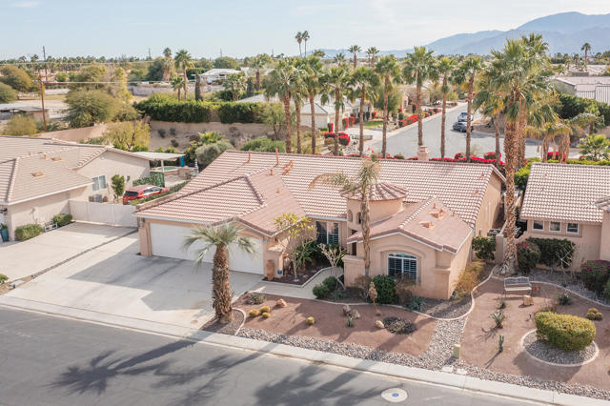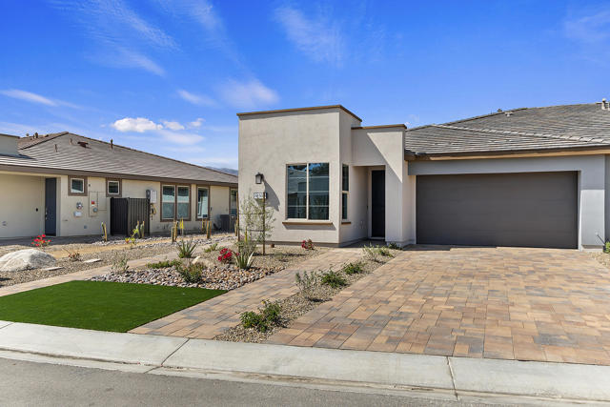51937 Le Grand Court
Indio, CA 92201
Sold
RARE OPPORTUNITY! DON'T MISS OUT! Nestled in the ''All Ages'' area of Trilogy at The Polo Club community, this stunning 2 bedroom, 2 bath plus den/office Affirm model home boasts breathtaking SW/West facing mountain views. Set on an expansive 10,890 sq. ft. lot, this property seamlessly blends indoor & outdoor living, perfect for desert enthusiasts. Light & bright throughout w/ an open floor plan. Impeccably upgraded, this home showcases a chef's kitchen w/ gorgeous quartz countertops, cabinets w/ pull-out shelves, and top-of-the-line stainless appliances w/ a 36' gas cooktop & range hood. The spacious primary suite features dual vanities & a walk-in closet, while the 2nd bath & den/office offer comfort & versatility. For privacy, there's ample separation between the bedrooms. Enjoy the luxury of porcelain tile floors throughout, complemented by plush carpeting in the bedrooms. Step outside to the covered patio, seamlessly connected by a large rolling glass door, where you'll find an extended paver patio, sun-shade, a magnificent Pebble-Tec saltwater pool w/ tanning shelf & spa, and a magnificently landscaped yard w/ a variety of citrus trees. Additional features include: 5'' baseboard moldings, updated lighting & TV wiring, epoxy garage floor w/ 2-foot garage extension, & tankless water heater. Conveniently located near the Polo Club & June Hill's Table restaurant, this exceptional home offers the epitome of resort-style living. FURNISHINGS AVAILABLE outside of escrow.
PROPERTY INFORMATION
| MLS # | 219110793DA | Lot Size | 10,890 Sq. Ft. |
| HOA Fees | $205/Monthly | Property Type | Single Family Residence |
| Price | $ 725,000
Price Per SqFt: $ 442 |
DOM | 491 Days |
| Address | 51937 Le Grand Court | Type | Residential |
| City | Indio | Sq.Ft. | 1,641 Sq. Ft. |
| Postal Code | 92201 | Garage | 2 |
| County | Riverside | Year Built | 2018 |
| Bed / Bath | 2 / 2 | Parking | 2 |
| Built In | 2018 | Status | Closed |
| Sold Date | 2024-05-22 |
INTERIOR FEATURES
| Has Laundry | Yes |
| Laundry Information | Individual Room |
| Has Fireplace | No |
| Has Appliances | Yes |
| Kitchen Appliances | Gas Cooktop, Microwave, Electric Oven, Vented Exhaust Fan, Refrigerator, Disposal, Dishwasher, Tankless Water Heater, Range Hood |
| Kitchen Information | Quartz Counters |
| Kitchen Area | Breakfast Counter / Bar, In Living Room |
| Has Heating | Yes |
| Heating Information | Central, Forced Air, Natural Gas |
| Room Information | Den, Utility Room, Great Room, Formal Entry, All Bedrooms Down, Primary Suite, Main Floor Primary Bedroom, Main Floor Bedroom |
| Has Cooling | Yes |
| Cooling Information | Electric, Central Air |
| Flooring Information | Tile |
| InteriorFeatures Information | Open Floorplan |
| DoorFeatures | Sliding Doors |
| Has Spa | No |
| SpaDescription | Heated, Private, In Ground |
| SecuritySafety | Gated Community |
| Bathroom Information | Vanity area, Tile Counters, Shower in Tub |
EXTERIOR FEATURES
| FoundationDetails | Slab |
| Roof | Slate |
| Has Pool | Yes |
| Pool | In Ground, Electric Heat |
| Has Patio | Yes |
| Patio | Brick, Covered |
| Has Fence | Yes |
| Fencing | Block, Wrought Iron |
| Has Sprinklers | Yes |
WALKSCORE
MAP
MORTGAGE CALCULATOR
- Principal & Interest:
- Property Tax: $773
- Home Insurance:$119
- HOA Fees:$205
- Mortgage Insurance:
PRICE HISTORY
| Date | Event | Price |
| 04/29/2024 | Listed | $725,000 |

Topfind Realty
REALTOR®
(844)-333-8033
Questions? Contact today.
Interested in buying or selling a home similar to 51937 Le Grand Court?
Indio Similar Properties
Listing provided courtesy of Brad Schmett Real Esta..., Brad Schmett Real Estate Group. Based on information from California Regional Multiple Listing Service, Inc. as of #Date#. This information is for your personal, non-commercial use and may not be used for any purpose other than to identify prospective properties you may be interested in purchasing. Display of MLS data is usually deemed reliable but is NOT guaranteed accurate by the MLS. Buyers are responsible for verifying the accuracy of all information and should investigate the data themselves or retain appropriate professionals. Information from sources other than the Listing Agent may have been included in the MLS data. Unless otherwise specified in writing, Broker/Agent has not and will not verify any information obtained from other sources. The Broker/Agent providing the information contained herein may or may not have been the Listing and/or Selling Agent.
