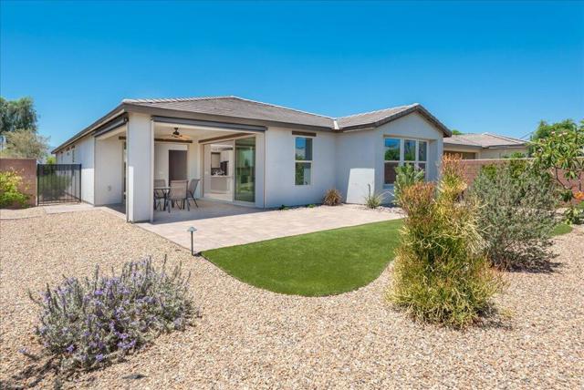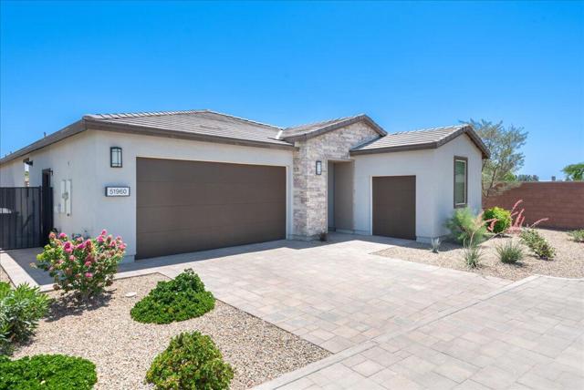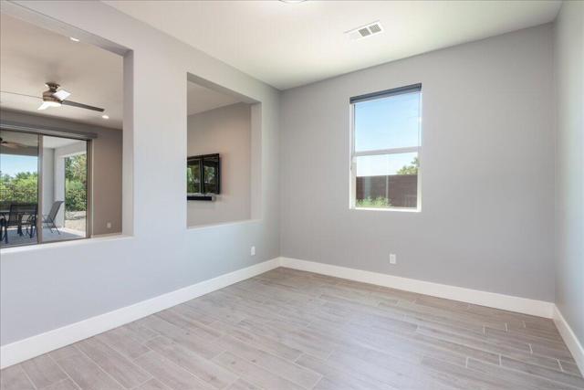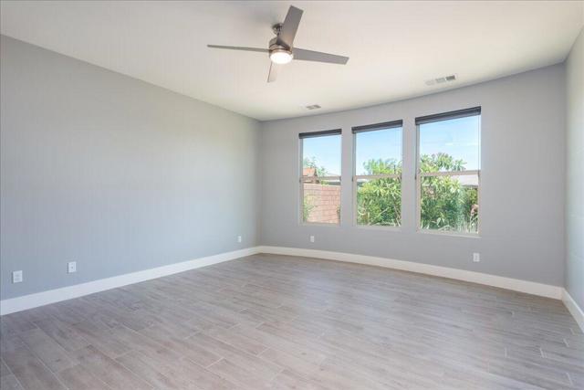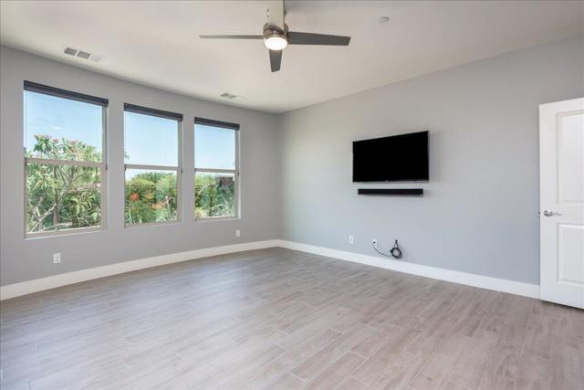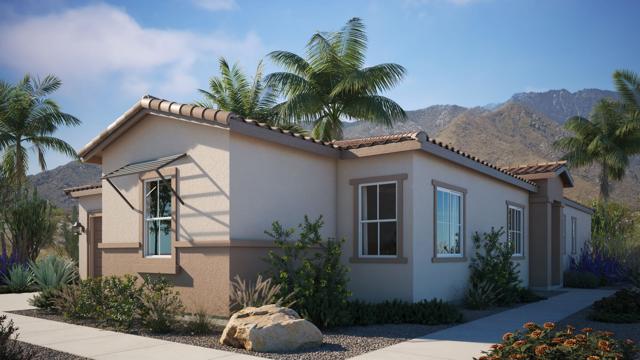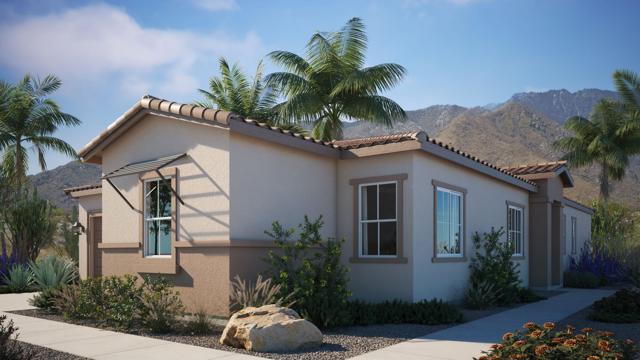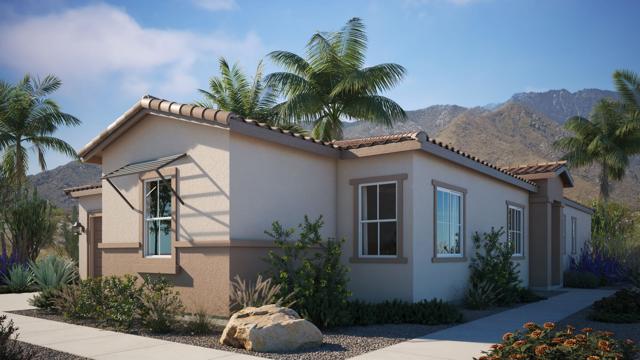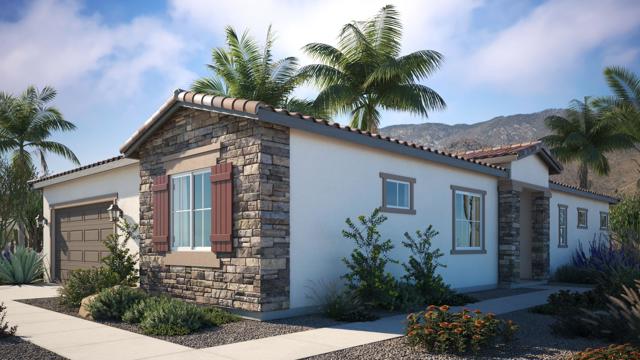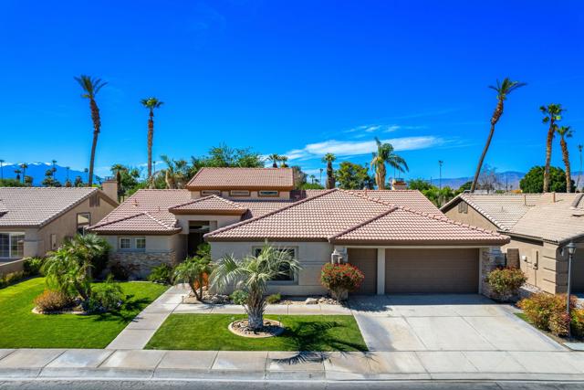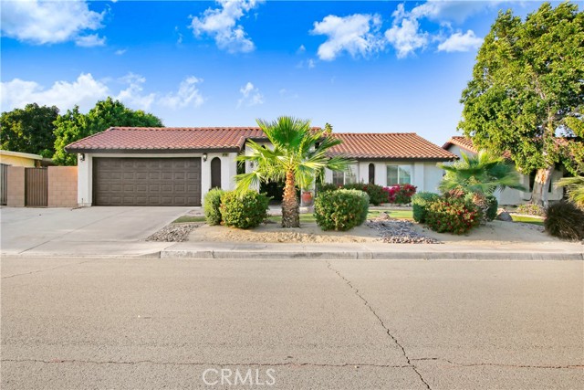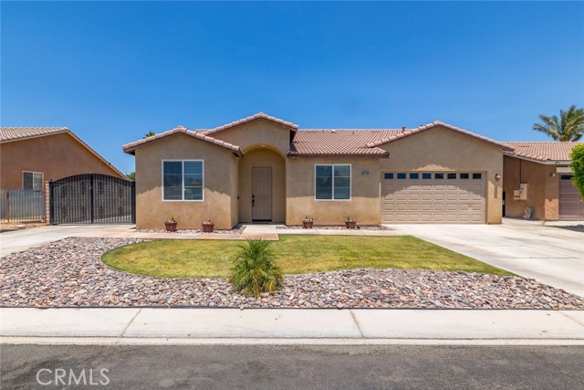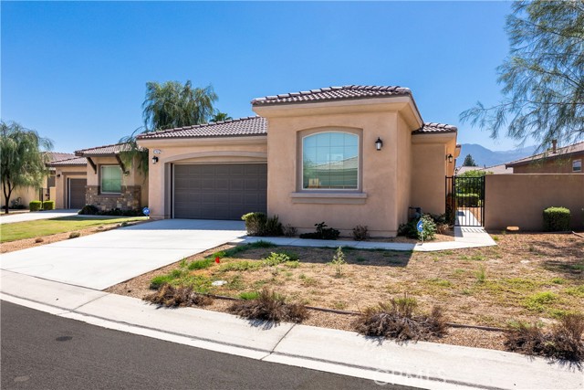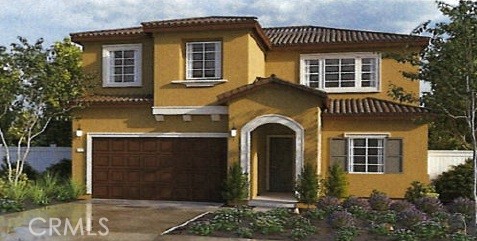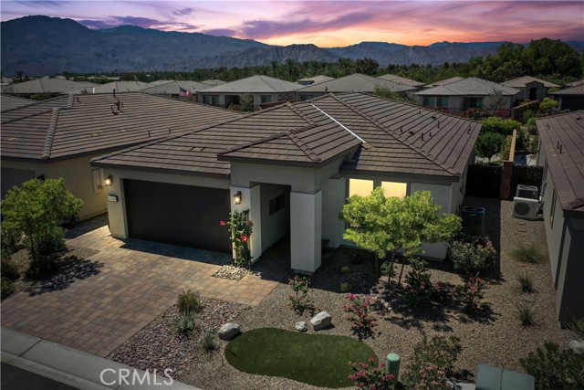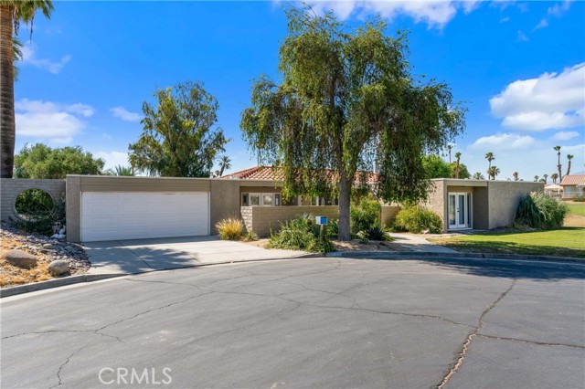51960 Le Grand Court
Indio, CA 92201
Sold
Oversized yard with lots of upgrades! Located within the gates of Trilogy at the Polo Club, this popular Reunion plan emphasizes indoor/outdoor living. The kitchen serves as the focal point and boasts custom quartz countertops, upgraded cabinets with soft close drawers, stainless steel appliances, and a designer backsplash. Porcelain tile floors extend throughout the entire home. The property also includes a large Smart Space with extensive storage cabinets and multiple work stations, providing versatility and convenience. The covered patio is connected to the main living area through two large rolling glass doors. It features pavers, electric screens, and grants access to a spacious yard with direct entry to the greenbelt and expansive walking trails. The master suite is generously sized and offers dual vanities and a walk-in closet. To enhance privacy, the bedrooms are situated on opposite sides of the house. The garage has been upgraded with air conditioning, and a soft water system serves the entire home. Additional upgrades include a golf cart garage, upgraded base molding, an upgraded shower, and custom window coverings that offer flexibility in adjusting light and privacy. The unique home site offers additional square footage and is conveniently located near the Polo Club and June Hill's Table. It offers a high level of upgrades, an open and bright atmosphere, privacy, and meticulous cleanliness that rivals a model home.
PROPERTY INFORMATION
| MLS # | 219095525DA | Lot Size | 8,712 Sq. Ft. |
| HOA Fees | $378/Monthly | Property Type | Single Family Residence |
| Price | $ 689,000
Price Per SqFt: $ 353 |
DOM | 778 Days |
| Address | 51960 Le Grand Court | Type | Residential |
| City | Indio | Sq.Ft. | 1,951 Sq. Ft. |
| Postal Code | 92201 | Garage | 2 |
| County | Riverside | Year Built | 2018 |
| Bed / Bath | 2 / 1 | Parking | 3 |
| Built In | 2018 | Status | Closed |
| Sold Date | 2023-11-20 |
INTERIOR FEATURES
| Has Laundry | Yes |
| Laundry Information | Individual Room |
| Has Fireplace | No |
| Has Appliances | Yes |
| Kitchen Appliances | Dishwasher, Disposal, Electric Oven, Gas Cooktop, Gas Cooking, Microwave, Refrigerator, Water Softener, Gas Water Heater |
| Kitchen Information | Quartz Counters |
| Kitchen Area | Breakfast Counter / Bar, Dining Room |
| Has Heating | Yes |
| Heating Information | Central, Forced Air, Natural Gas |
| Room Information | Den, Formal Entry, Great Room, Utility Room, Walk-In Pantry, All Bedrooms Down, Main Floor Bedroom, Main Floor Primary Bedroom, Primary Suite, Walk-In Closet |
| Has Cooling | Yes |
| Cooling Information | Central Air |
| Flooring Information | Tile |
| InteriorFeatures Information | High Ceilings |
| Entry Level | 1 |
| Has Spa | No |
| SecuritySafety | Gated Community |
| Bathroom Information | Vanity area, Tile Counters |
EXTERIOR FEATURES
| FoundationDetails | Slab |
| Roof | Tile |
| Has Pool | No |
| Has Patio | Yes |
| Patio | Brick, Covered |
| Has Fence | Yes |
| Fencing | Block, Wrought Iron |
| Has Sprinklers | Yes |
WALKSCORE
MAP
MORTGAGE CALCULATOR
- Principal & Interest:
- Property Tax: $735
- Home Insurance:$119
- HOA Fees:$378
- Mortgage Insurance:
PRICE HISTORY
| Date | Event | Price |
| 10/23/2023 | Active Under Contract | $689,000 |
| 05/25/2023 | Listed | $689,000 |

Topfind Realty
REALTOR®
(844)-333-8033
Questions? Contact today.
Interested in buying or selling a home similar to 51960 Le Grand Court?
Indio Similar Properties
Listing provided courtesy of Billy Thoman, Compass. Based on information from California Regional Multiple Listing Service, Inc. as of #Date#. This information is for your personal, non-commercial use and may not be used for any purpose other than to identify prospective properties you may be interested in purchasing. Display of MLS data is usually deemed reliable but is NOT guaranteed accurate by the MLS. Buyers are responsible for verifying the accuracy of all information and should investigate the data themselves or retain appropriate professionals. Information from sources other than the Listing Agent may have been included in the MLS data. Unless otherwise specified in writing, Broker/Agent has not and will not verify any information obtained from other sources. The Broker/Agent providing the information contained herein may or may not have been the Listing and/or Selling Agent.
