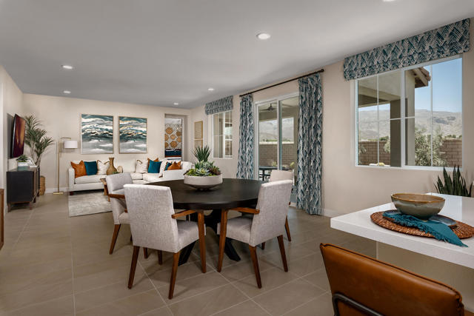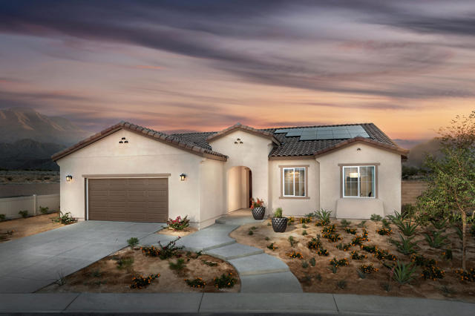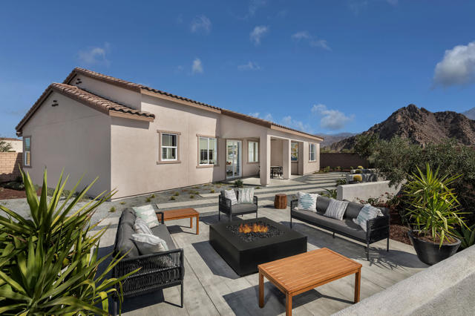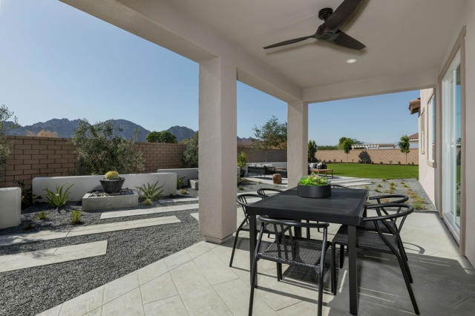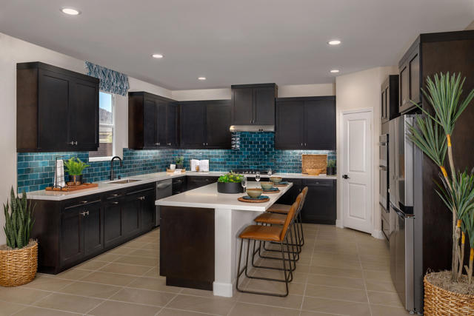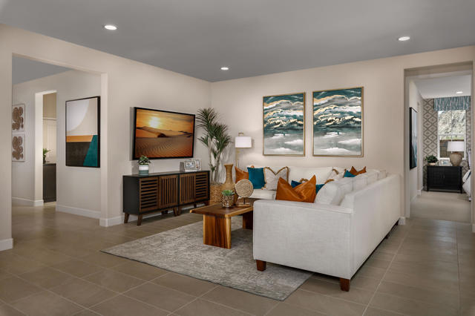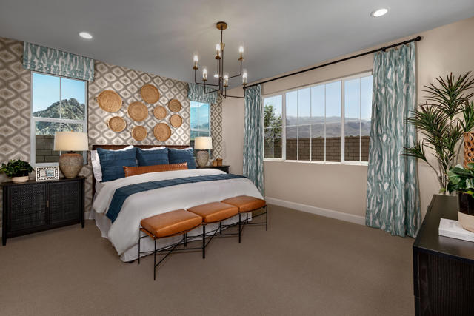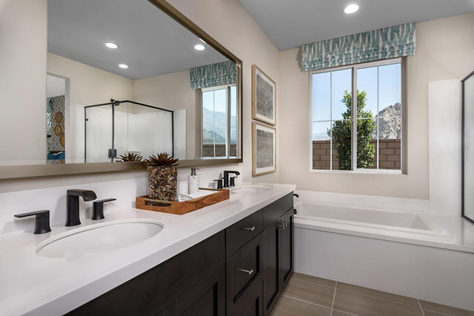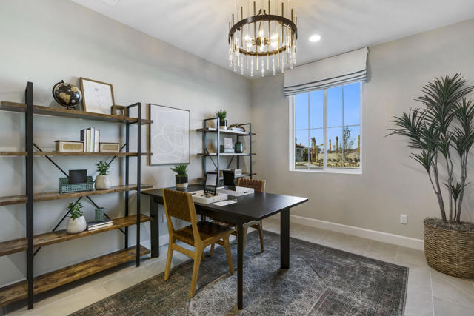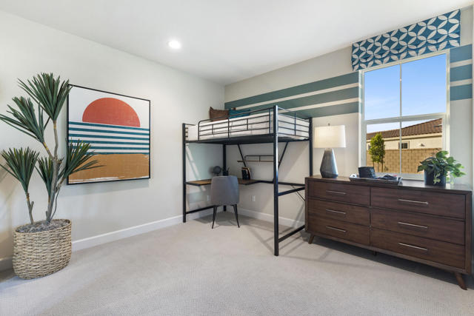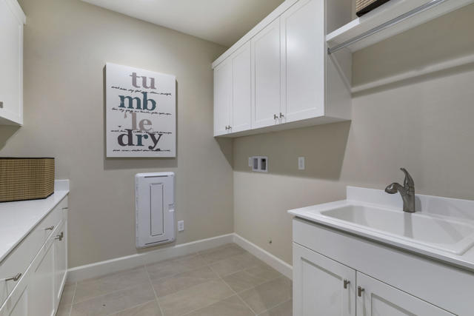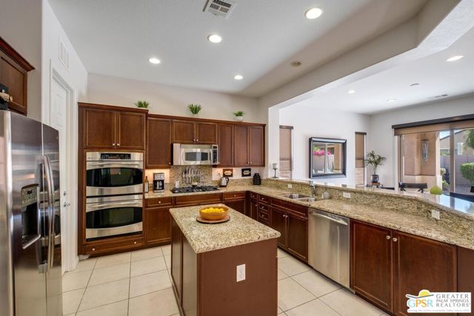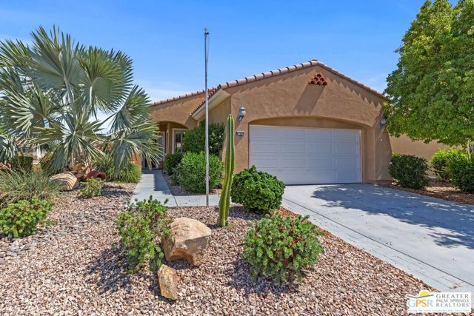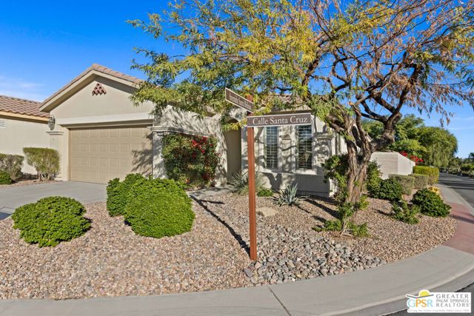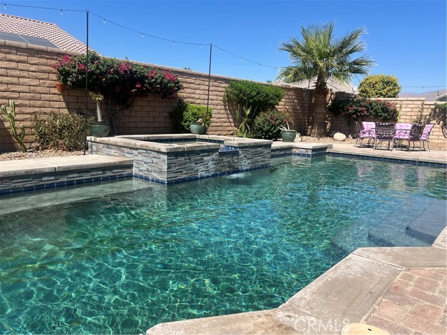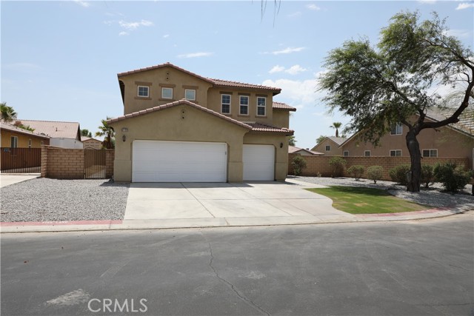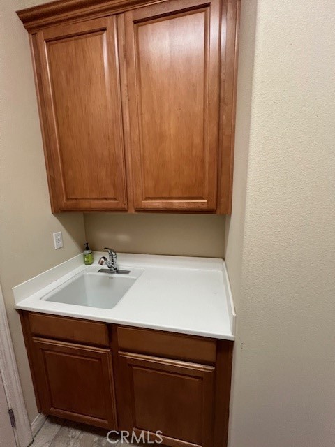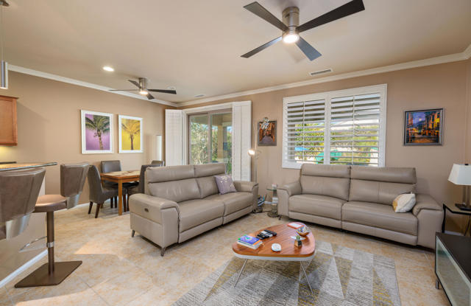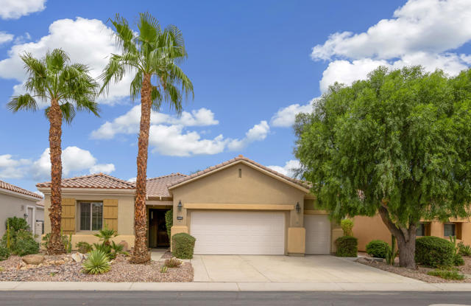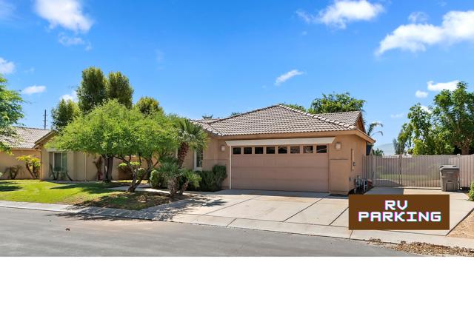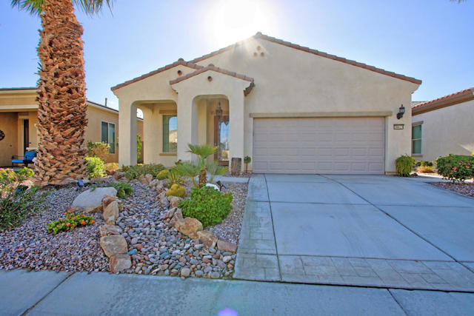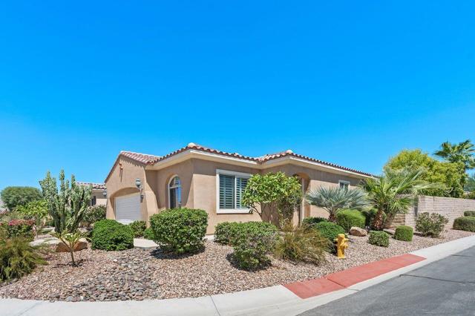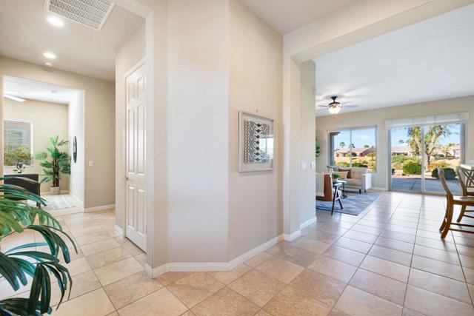79647 Bolton Drive
Indio, CA 92203
Sold
Brand new single story 4 bedroom with 3 car garage. This home is ready for a quick move in! A nice open Kitchen, Dining, and Great Room space opens to a large covered patio for entertaining. The kitchen has been professionally designed complete with dark cabinets and light quartz tops with staggered backsplash. The Primary Bedroom includes a soaking tub and a large walk in closet. This new home will receive an individual Hers rating and includes a one year fit and finish warranty and a ten year structural warranty. Talavera is a master planned community of 782 homes located in the Shadow Hills area of north Indio, California just minutes from La Quinta and Palm Desert. Backing up to the foothills at the north and views of the San Jacinto Mountains to the west, the community consists of four villages that feature six parks and playgrounds. Talavera is within walking distance of Shadow Hills High School and Desert Ridge Middle School, close to grocery stores, Target, Home Depot and other new shopping in the Shadow Hills community. Families looking for a comfortable place to live in a great community will feel right at home in Talavera! Please note - pictures are of model home.
PROPERTY INFORMATION
| MLS # | 219087472DA | Lot Size | 9,466 Sq. Ft. |
| HOA Fees | $140/Monthly | Property Type | Single Family Residence |
| Price | $ 519,990
Price Per SqFt: $ 238 |
DOM | 1092 Days |
| Address | 79647 Bolton Drive | Type | Residential |
| City | Indio | Sq.Ft. | 2,181 Sq. Ft. |
| Postal Code | 92203 | Garage | 3 |
| County | Riverside | Year Built | 2022 |
| Bed / Bath | 4 / 2.5 | Parking | 8 |
| Built In | 2022 | Status | Closed |
| Sold Date | 2023-02-24 |
INTERIOR FEATURES
| Has Fireplace | No |
| Has Appliances | Yes |
| Kitchen Appliances | Dishwasher, Disposal, Electric Oven, Electric Range, Vented Exhaust Fan, Gas Cooking, Microwave, Range Hood |
| Kitchen Information | Granite Counters, Kitchen Island |
| Kitchen Area | Dining Room, Breakfast Counter / Bar |
| Has Heating | Yes |
| Heating Information | Forced Air, Natural Gas |
| Room Information | Great Room, Walk-In Pantry, All Bedrooms Down |
| Has Cooling | Yes |
| Cooling Information | Central Air |
| Flooring Information | Carpet, Laminate, Tile, Vinyl |
| Has Spa | No |
| SecuritySafety | Automatic Gate, Gated Community |
| Bathroom Information | Low Flow Toilet(s) |
EXTERIOR FEATURES
| FoundationDetails | Slab |
| Has Pool | No |
| Has Fence | Yes |
| Fencing | Block |
| Has Sprinklers | Yes |
WALKSCORE
MAP
MORTGAGE CALCULATOR
- Principal & Interest:
- Property Tax: $555
- Home Insurance:$119
- HOA Fees:$140
- Mortgage Insurance:
PRICE HISTORY
| Date | Event | Price |
| 02/27/2023 | Closed | $519,990 |
| 11/19/2022 | Closed | $539,990 |
| 11/18/2022 | Listed | $539,990 |

Topfind Realty
REALTOR®
(844)-333-8033
Questions? Contact today.
Interested in buying or selling a home similar to 79647 Bolton Drive?
Indio Similar Properties
Listing provided courtesy of Rebecca Austin, Beazer Homes. Based on information from California Regional Multiple Listing Service, Inc. as of #Date#. This information is for your personal, non-commercial use and may not be used for any purpose other than to identify prospective properties you may be interested in purchasing. Display of MLS data is usually deemed reliable but is NOT guaranteed accurate by the MLS. Buyers are responsible for verifying the accuracy of all information and should investigate the data themselves or retain appropriate professionals. Information from sources other than the Listing Agent may have been included in the MLS data. Unless otherwise specified in writing, Broker/Agent has not and will not verify any information obtained from other sources. The Broker/Agent providing the information contained herein may or may not have been the Listing and/or Selling Agent.
