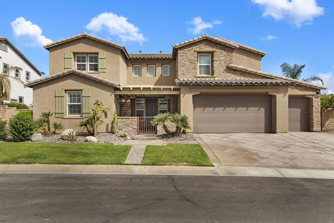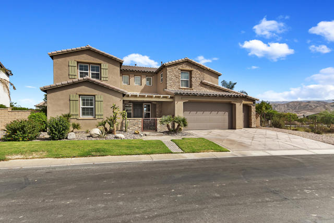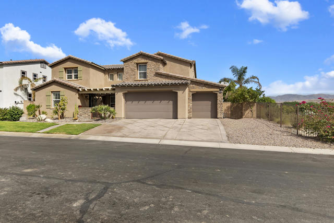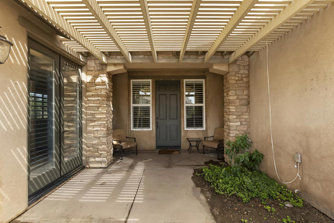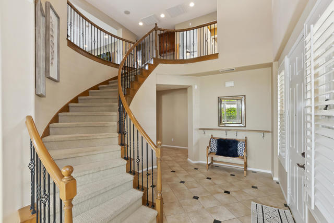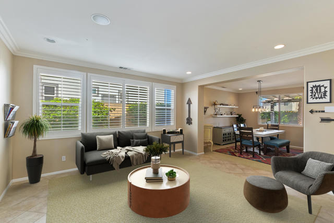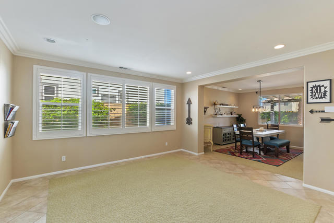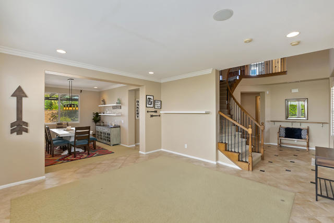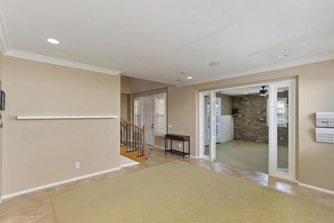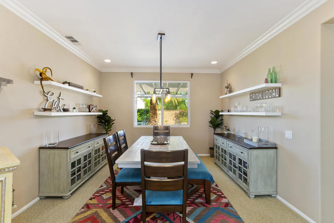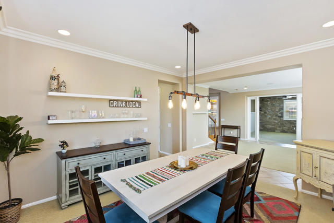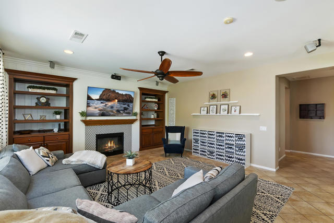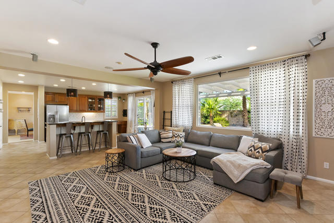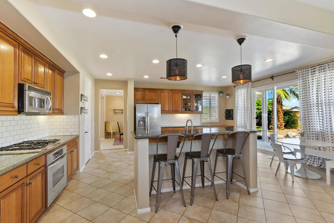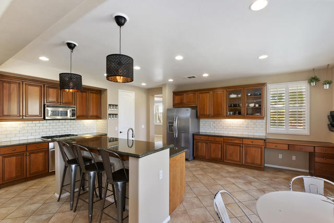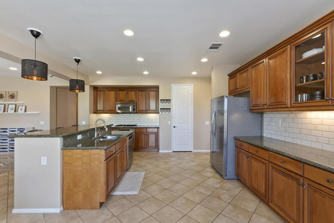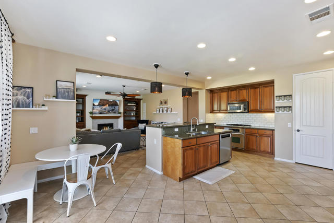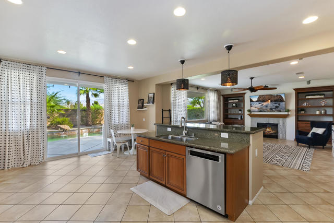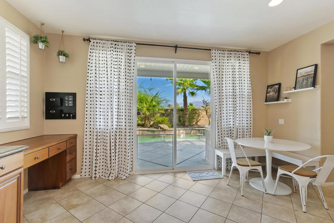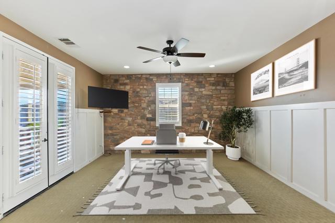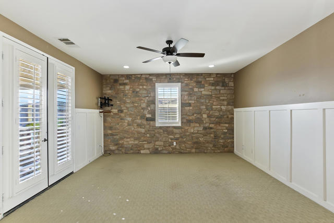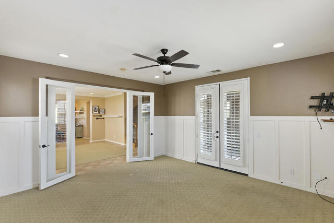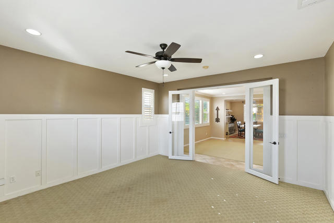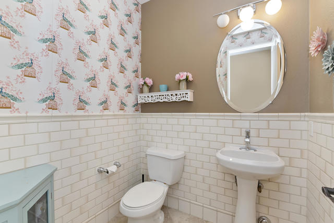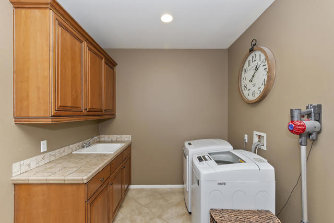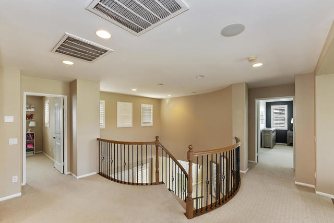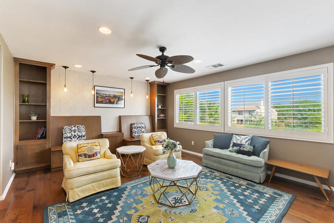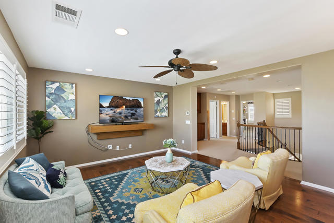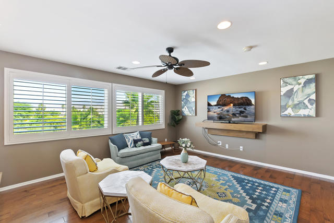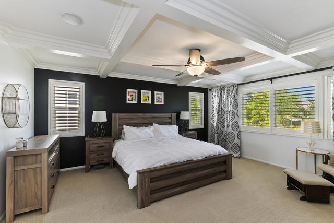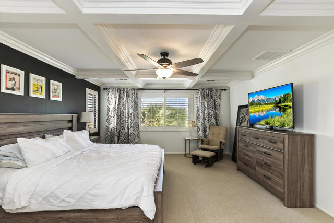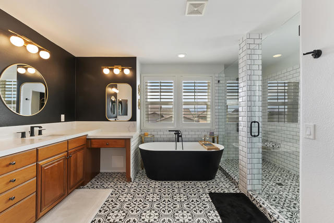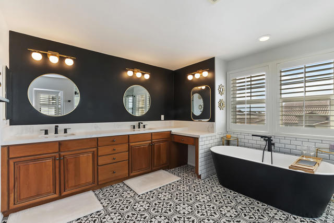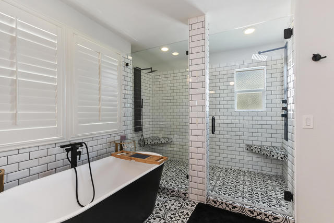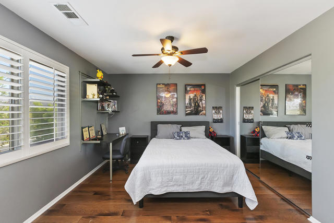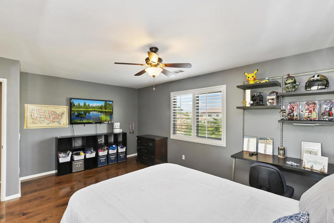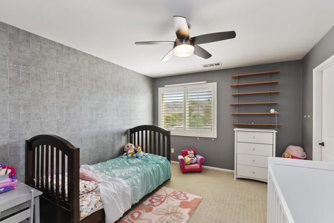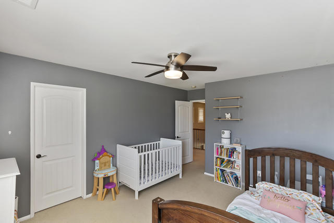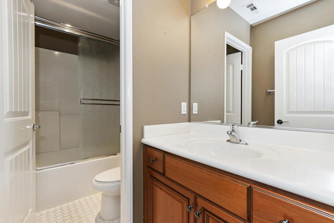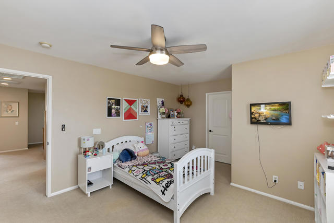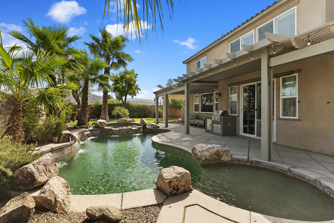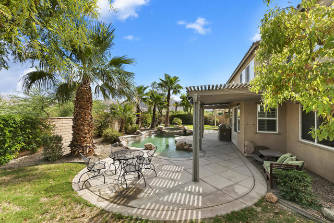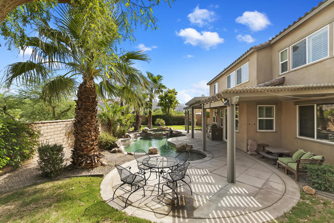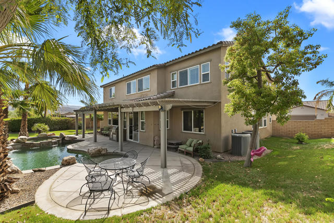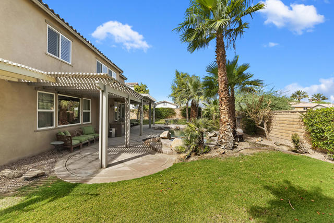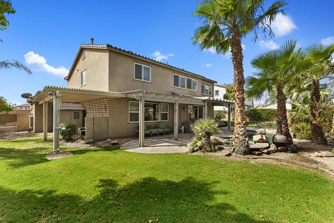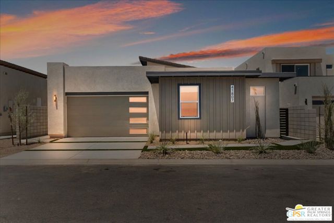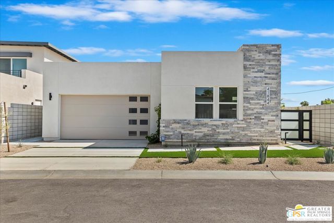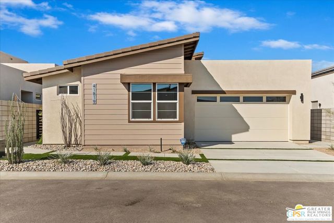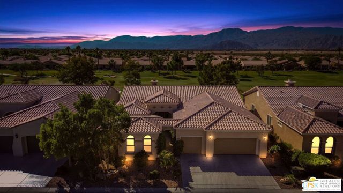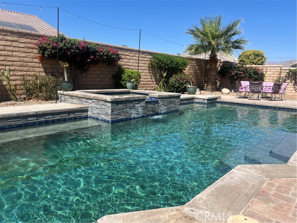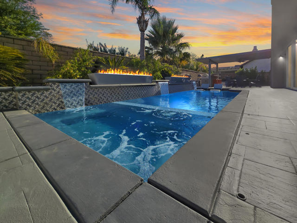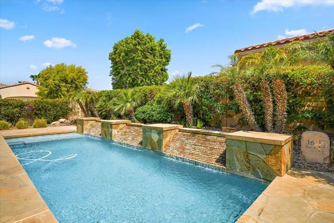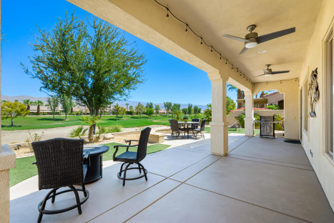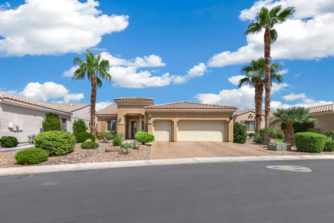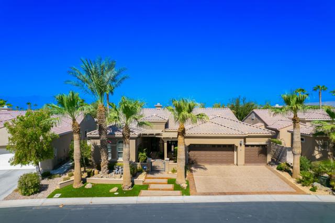79656 Oxford Drive
Indio, CA 92203
Sold
Welcome to your dream retreat nestled in the heart of scenic beauty, where grandeur meets comfort. This former model home boasts breathtaking mountain views that will leave you awe-inspired every day. With meticulously crafted details and lavish amenities, this expansive residence is the epitome of upscale living. Channel your inner chef in the spacious kitchen adorned with granite countertops, a custom tile backsplash, and top-of-the-line stainless steel appliances. The perfect place to unleash your culinary creativity. Enjoy precious moments in the inviting family room featuring a fireplace and custom decorative wood wall. The custom built-in adds a touch of sophistication while providing convenient storage. Downstairs, discover a den/office for productive work-from-home days, along with separate living and dining rooms that exude elegance. The spiral staircase adds a touch of architectural charm. Upstairs, you'll find a media room perfect for movie nights and entertainment gatherings. Create lasting memories with loved ones in this dedicated space. The primary suite offers a coffered ceiling, adding a touch of opulence to your personal haven. The remodeled bathroom and its expansive double shower and soaking tub provide an oasis of relaxation. Step outside to a haven of relaxation and fun. The sparkling pool and spa, complete with a cascading waterfall and beach entry, create a refreshing escape. The three-car garage provides ample space for your vehicles and toys
PROPERTY INFORMATION
| MLS # | 219098769DA | Lot Size | 9,583 Sq. Ft. |
| HOA Fees | $168/Monthly | Property Type | Single Family Residence |
| Price | $ 729,900
Price Per SqFt: $ 200 |
DOM | 695 Days |
| Address | 79656 Oxford Drive | Type | Residential |
| City | Indio | Sq.Ft. | 3,643 Sq. Ft. |
| Postal Code | 92203 | Garage | 3 |
| County | Riverside | Year Built | 2007 |
| Bed / Bath | 4 / 2.5 | Parking | 6 |
| Built In | 2007 | Status | Closed |
| Sold Date | 2023-10-06 |
INTERIOR FEATURES
| Has Laundry | Yes |
| Laundry Information | Individual Room |
| Has Fireplace | Yes |
| Fireplace Information | Decorative, Masonry, Family Room |
| Has Appliances | Yes |
| Kitchen Appliances | Dishwasher, Gas Cooktop, Gas Oven, Microwave |
| Kitchen Information | Granite Counters, Kitchen Island |
| Kitchen Area | Breakfast Nook, Dining Room, Breakfast Counter / Bar |
| Has Heating | Yes |
| Heating Information | Forced Air |
| Room Information | Family Room, Formal Entry, Living Room, Media Room, Walk-In Pantry, Walk-In Closet |
| Has Cooling | Yes |
| Cooling Information | Central Air |
| Flooring Information | Carpet, Tile |
| InteriorFeatures Information | Built-in Features, Coffered Ceiling(s), High Ceilings, Open Floorplan, Recessed Lighting, Wired for Sound, Tray Ceiling(s) |
| Has Spa | No |
| SpaDescription | Heated, Private, In Ground |
| WindowFeatures | Shutters |
| SecuritySafety | Gated Community |
| Bathroom Information | Vanity area, Remodeled, Soaking Tub |
EXTERIOR FEATURES
| Roof | Tile |
| Has Pool | Yes |
| Pool | In Ground, Waterfall |
| Has Sprinklers | Yes |
WALKSCORE
MAP
MORTGAGE CALCULATOR
- Principal & Interest:
- Property Tax: $779
- Home Insurance:$119
- HOA Fees:$168
- Mortgage Insurance:
PRICE HISTORY
| Date | Event | Price |
| 10/05/2023 | Closed | $720,000 |
| 08/17/2023 | Closed | $729,900 |

Topfind Realty
REALTOR®
(844)-333-8033
Questions? Contact today.
Interested in buying or selling a home similar to 79656 Oxford Drive?
Indio Similar Properties
Listing provided courtesy of Nicole Smith, The Desert Life Realty. Based on information from California Regional Multiple Listing Service, Inc. as of #Date#. This information is for your personal, non-commercial use and may not be used for any purpose other than to identify prospective properties you may be interested in purchasing. Display of MLS data is usually deemed reliable but is NOT guaranteed accurate by the MLS. Buyers are responsible for verifying the accuracy of all information and should investigate the data themselves or retain appropriate professionals. Information from sources other than the Listing Agent may have been included in the MLS data. Unless otherwise specified in writing, Broker/Agent has not and will not verify any information obtained from other sources. The Broker/Agent providing the information contained herein may or may not have been the Listing and/or Selling Agent.
