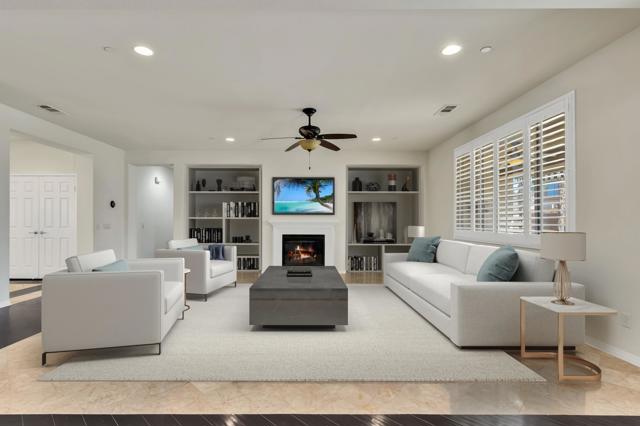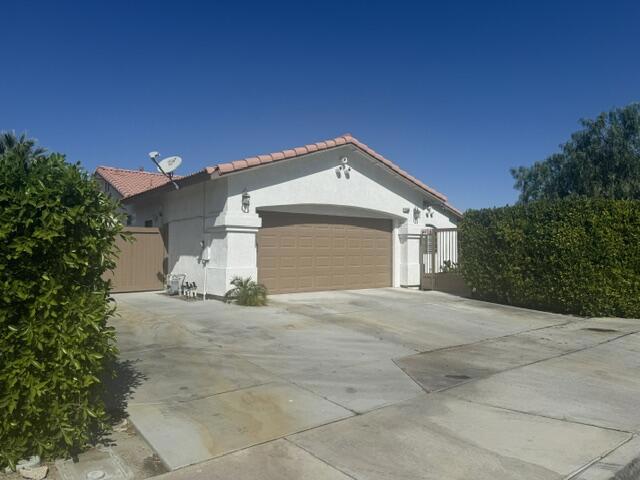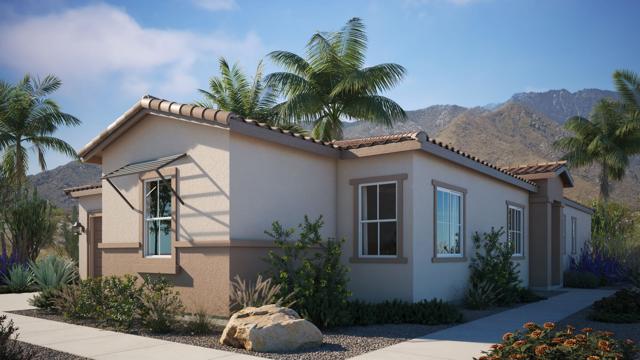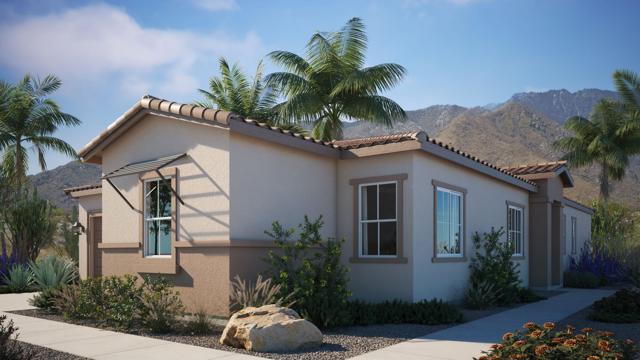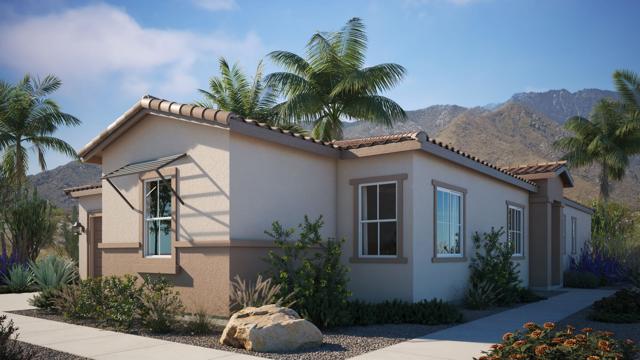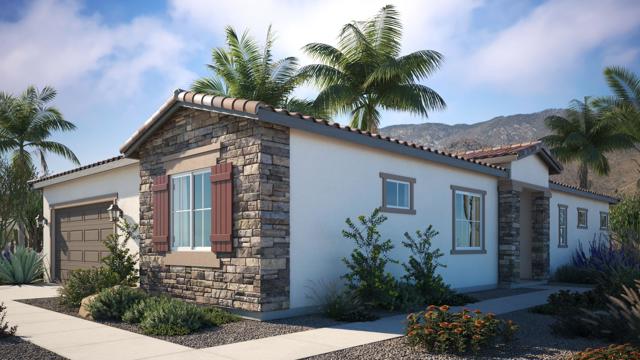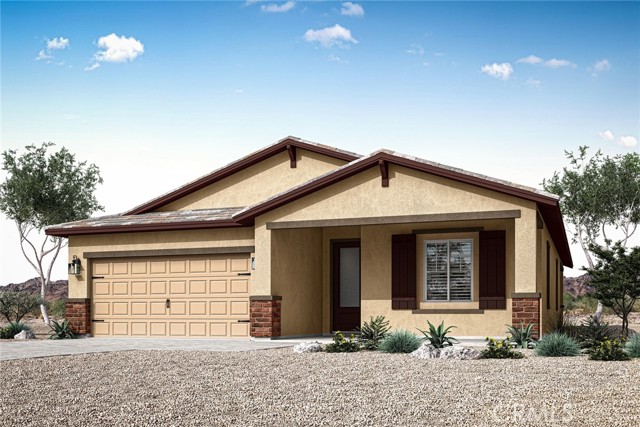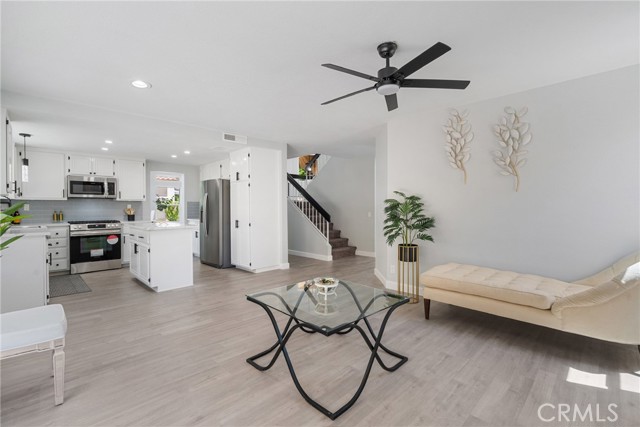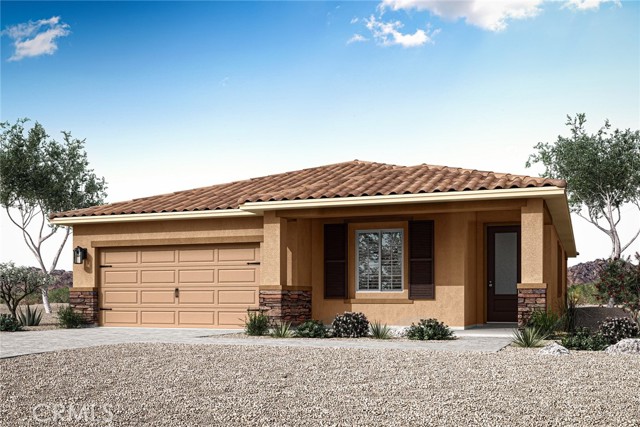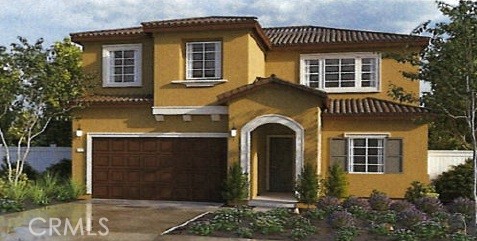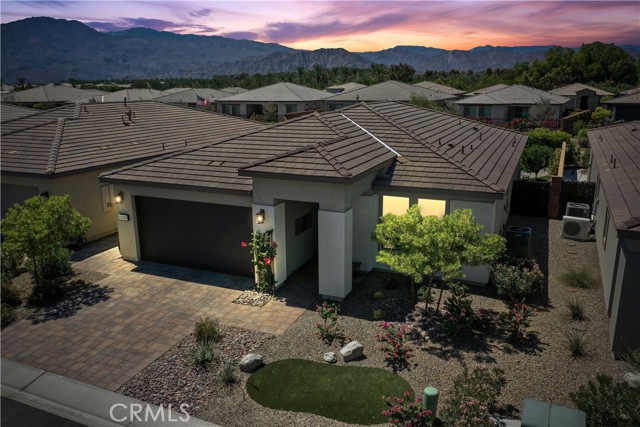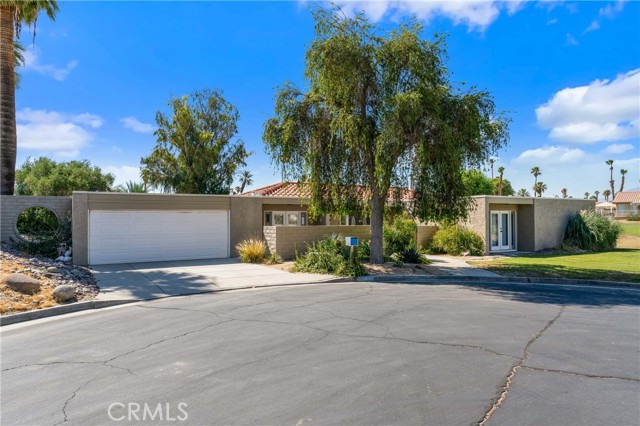80055 Queensboro Drive
Indio, CA 92201
Sold
The award-winning community of The Bridge at Jefferson is in the southwest part of Indio known as the Polo District. This real estate value boasts a 2,692 sq. ft. home with 2 1/2 baths, 3 bedrooms and a large den separated from the other bedrooms that can easily serve as a 4th bedroom. Upgraded flooring throughout including real bamboo wood and marble; no carpet. The spacious master suite has a large walk-in closet, remodeled travertine shower stall/soaking tub surrounds, dual sinks with fanciful upgraded faucets and granite counters. The second bath is remodeled into a beautifully tiled walk-in shower stall with a quartz counter vanity and vessel sinks. The powder bath was also remodeled. The large open gourmet kitchen has a walk-in pantry and stainless-steel appliances. The dining areas include more of a formal area off the entryway, a breakfast niche and seating for the whole family at the slab granite kitchen counter island. The desirable south facing backyard is large enough to add your own pool and spa. The patio was extended with pavers that can be optionally shaded by the remote Sun Setter Awning. The garage was nicely redone with a hybrid epoxy flooring, a tankless water heater, a Culligan water softener and a wall mount garage door opener. Close to the Hwy 111 shopping corridor, low HOA dues and in the lower cost IID electric grid. See virtual tour for a list of upgrades, improvement and features. Seller is very motivated so put in your best offer today!
PROPERTY INFORMATION
| MLS # | 219088779DA | Lot Size | 7,841 Sq. Ft. |
| HOA Fees | $150/Monthly | Property Type | Single Family Residence |
| Price | $ 679,900
Price Per SqFt: $ 253 |
DOM | 922 Days |
| Address | 80055 Queensboro Drive | Type | Residential |
| City | Indio | Sq.Ft. | 2,692 Sq. Ft. |
| Postal Code | 92201 | Garage | 2 |
| County | Riverside | Year Built | 2012 |
| Bed / Bath | 3 / 1.5 | Parking | 6 |
| Built In | 2012 | Status | Closed |
| Sold Date | 2023-05-08 |
INTERIOR FEATURES
| Has Laundry | Yes |
| Laundry Information | Individual Room |
| Has Fireplace | Yes |
| Fireplace Information | Decorative, Gas, See Through, Great Room |
| Has Appliances | Yes |
| Kitchen Appliances | Gas Cooktop, Microwave, Convection Oven, Self Cleaning Oven, Water Line to Refrigerator, Refrigerator, Disposal, Dishwasher, Gas Water Heater, Water Heater Central, Tankless Water Heater |
| Kitchen Information | Granite Counters, Kitchen Island |
| Kitchen Area | Breakfast Nook, Breakfast Counter / Bar, Dining Room |
| Has Heating | Yes |
| Heating Information | Fireplace(s), Natural Gas |
| Room Information | Den, Walk-In Pantry, Great Room, Entry, Walk-In Closet |
| Has Cooling | Yes |
| Cooling Information | Dual, Central Air |
| Flooring Information | Bamboo, Wood, Stone, Tile |
| InteriorFeatures Information | High Ceilings, Recessed Lighting, Open Floorplan |
| DoorFeatures | French Doors, Sliding Doors |
| Has Spa | No |
| WindowFeatures | Double Pane Windows, Shutters, Screens |
| SecuritySafety | Fire Sprinkler System, Gated Community |
| Bathroom Information | Linen Closet/Storage, Tile Counters, Shower, Separate tub and shower, Remodeled |
EXTERIOR FEATURES
| FoundationDetails | Slab |
| Roof | Tile |
| Has Pool | No |
| Has Patio | Yes |
| Patio | Stone, Concrete, Covered |
| Has Fence | Yes |
| Fencing | Block, Stucco Wall |
| Has Sprinklers | Yes |
WALKSCORE
MAP
MORTGAGE CALCULATOR
- Principal & Interest:
- Property Tax: $725
- Home Insurance:$119
- HOA Fees:$150
- Mortgage Insurance:
PRICE HISTORY
| Date | Event | Price |
| 01/01/2023 | Listed | $719,900 |

Topfind Realty
REALTOR®
(844)-333-8033
Questions? Contact today.
Interested in buying or selling a home similar to 80055 Queensboro Drive?
Indio Similar Properties
Listing provided courtesy of Catherine Dean, Real Estate Value Inc.. Based on information from California Regional Multiple Listing Service, Inc. as of #Date#. This information is for your personal, non-commercial use and may not be used for any purpose other than to identify prospective properties you may be interested in purchasing. Display of MLS data is usually deemed reliable but is NOT guaranteed accurate by the MLS. Buyers are responsible for verifying the accuracy of all information and should investigate the data themselves or retain appropriate professionals. Information from sources other than the Listing Agent may have been included in the MLS data. Unless otherwise specified in writing, Broker/Agent has not and will not verify any information obtained from other sources. The Broker/Agent providing the information contained herein may or may not have been the Listing and/or Selling Agent.
