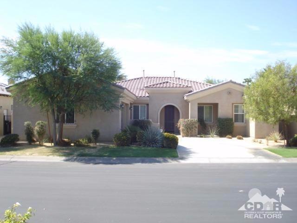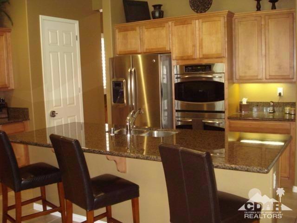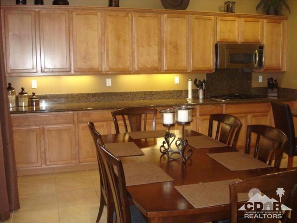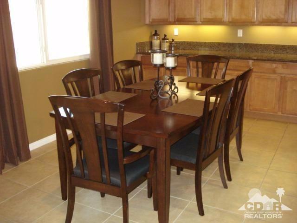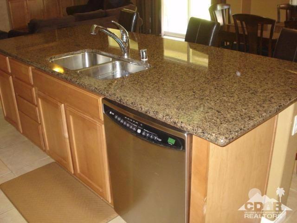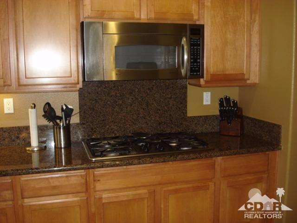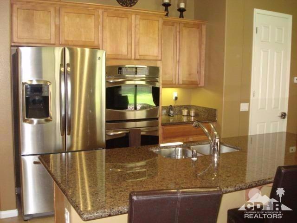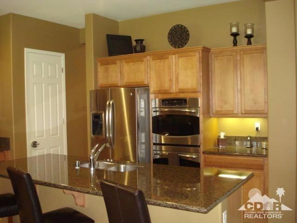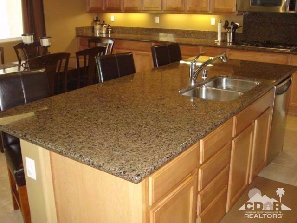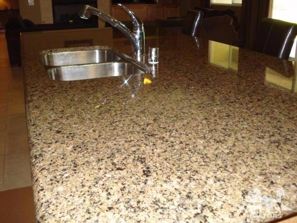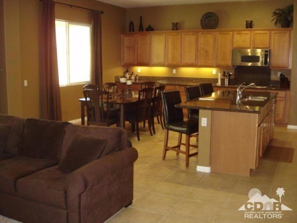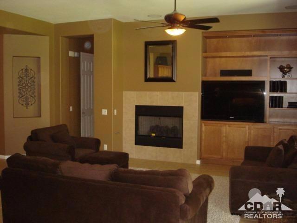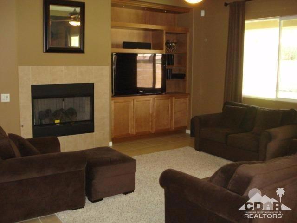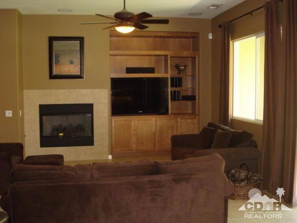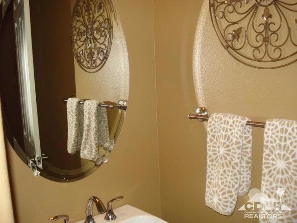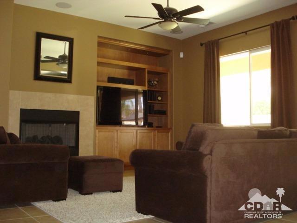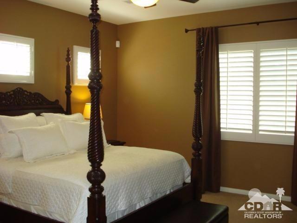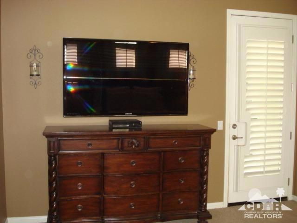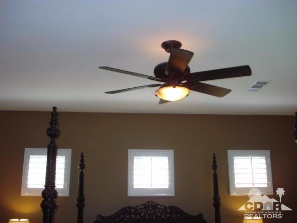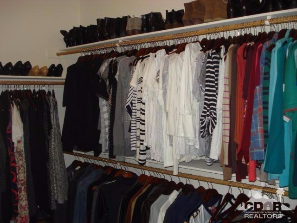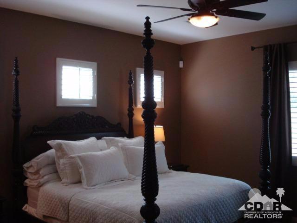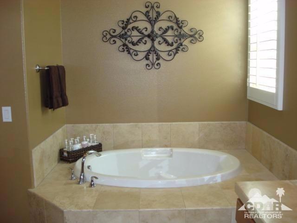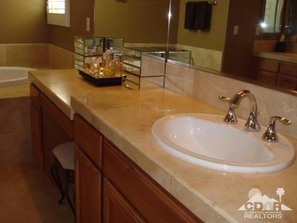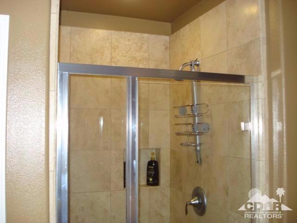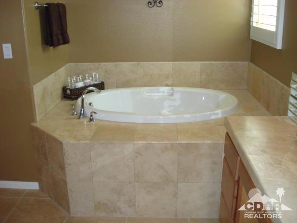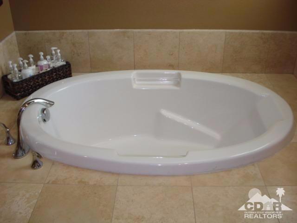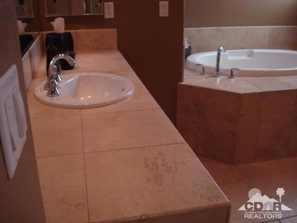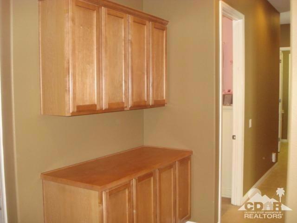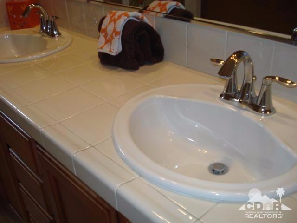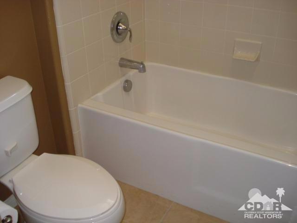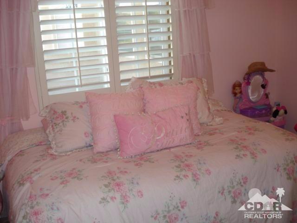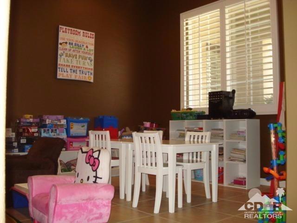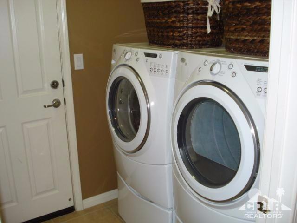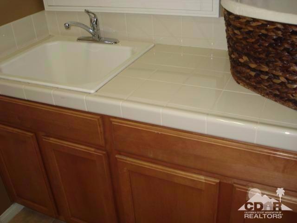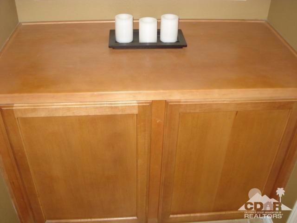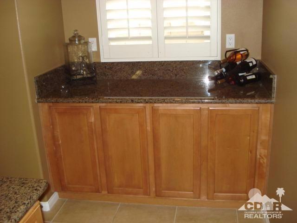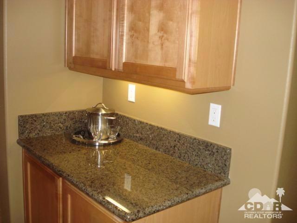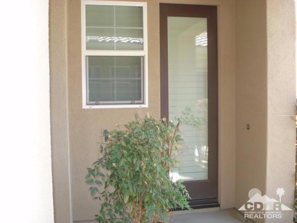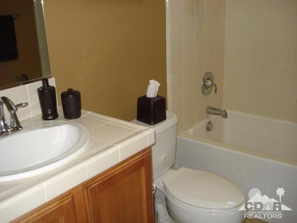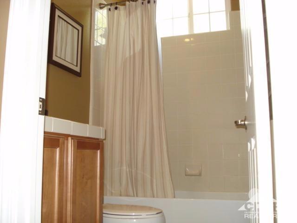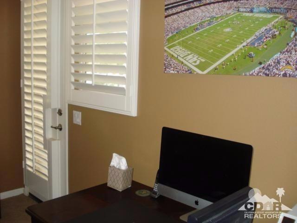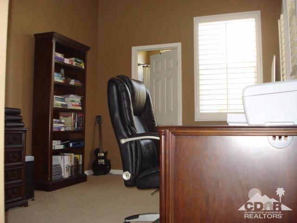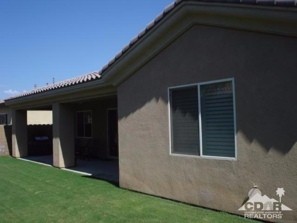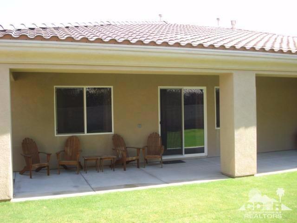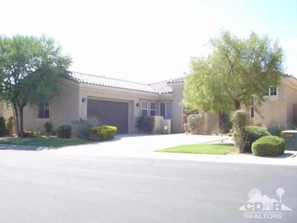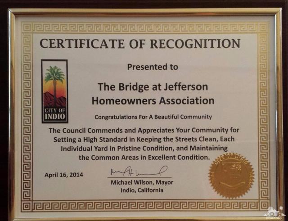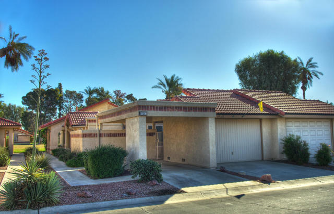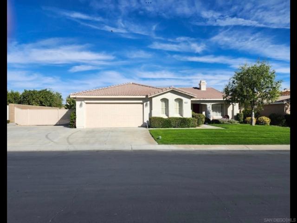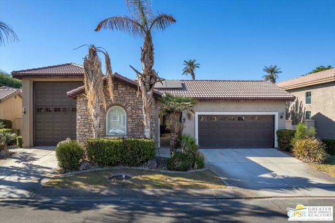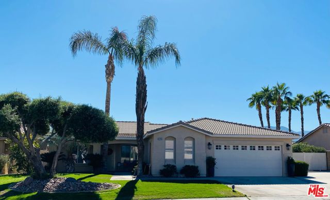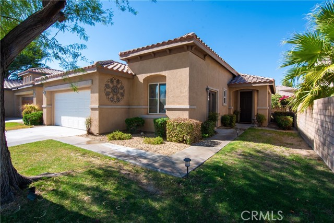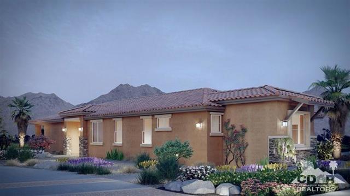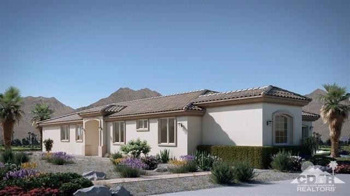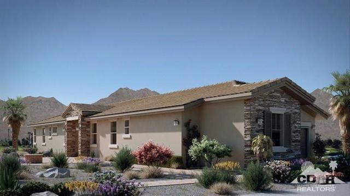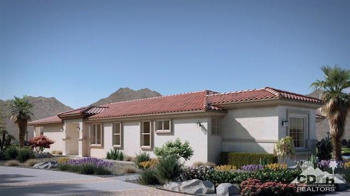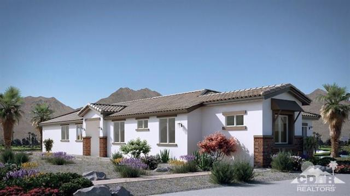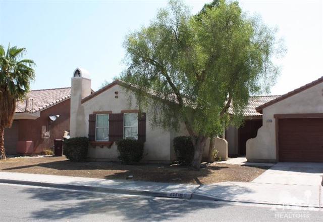80123 Queensboro Drive
Indio, CA 92201
Sold
This home boasts 4 bedrooms, 3 full baths plus a powder bath and is in great condition. It has a casita with a separate entry by the front door. Next to the entryway is a formal dining room and a butler's pantry that's large enough to use as a game room or office. The large open kitchen has slab granite counters, stainless steel appliances, plenty of cabinetry, a pantry and a large breakfast nook. It has 10 foot ceilings, plantation shutters and a generous sized great room with a floor plan that is made for entertaining guests. Travertine galore graces the master bath with a large walk in closet and a soaking tub separated from the shower stall. The backyard is southern exposed to capture the warm winter sun within the built-in covered patio. This real estate value is behind the gates of the award winning community: The Bridge at Jefferson (see attachment). Located next to Rancho La Quinta CC and conveniently close to all the new shopping and wonderful restaurants imaginable!
PROPERTY INFORMATION
| MLS # | 216021938DA | Lot Size | 8,276 Sq. Ft. |
| HOA Fees | $120/Monthly | Property Type | Single Family Residence |
| Price | $ 424,900
Price Per SqFt: $ 164 |
DOM | 3388 Days |
| Address | 80123 Queensboro Drive | Type | Residential |
| City | Indio | Sq.Ft. | 2,590 Sq. Ft. |
| Postal Code | 92201 | Garage | 2 |
| County | Riverside | Year Built | 2008 |
| Bed / Bath | 4 / 3.5 | Parking | 6 |
| Built In | 2008 | Status | Closed |
| Sold Date | 2016-09-28 |
INTERIOR FEATURES
| Has Laundry | Yes |
| Laundry Information | Individual Room |
| Has Fireplace | Yes |
| Fireplace Information | Gas, See Through, Masonry, Great Room |
| Has Appliances | Yes |
| Kitchen Appliances | Convection Oven, Dishwasher, Disposal, Vented Exhaust Fan, Gas Cooktop, Microwave, Self Cleaning Oven, Water Heater Central, Range Hood |
| Kitchen Information | Granite Counters, Kitchen Island |
| Kitchen Area | Dining Room, Breakfast Counter / Bar |
| Has Heating | Yes |
| Heating Information | Forced Air, Natural Gas |
| Room Information | Entry, Great Room, Walk-In Closet |
| Has Cooling | Yes |
| Cooling Information | Central Air, Dual |
| Flooring Information | Carpet, Tile |
| InteriorFeatures Information | High Ceilings, Open Floorplan |
| Has Spa | No |
| WindowFeatures | Shutters |
| SecuritySafety | Gated Community |
| Bathroom Information | Separate tub and shower, Shower in Tub, Shower, Tile Counters |
EXTERIOR FEATURES
| FoundationDetails | Slab |
| Roof | Concrete, Tile |
| Has Pool | No |
| Has Patio | Yes |
| Patio | Concrete, Covered |
| Has Fence | Yes |
| Fencing | Block |
| Has Sprinklers | Yes |
WALKSCORE
MAP
MORTGAGE CALCULATOR
- Principal & Interest:
- Property Tax: $453
- Home Insurance:$119
- HOA Fees:$120
- Mortgage Insurance:
PRICE HISTORY
| Date | Event | Price |
| 09/27/2016 | Listed | $403,000 |
| 07/25/2016 | Listed | $424,900 |

Topfind Realty
REALTOR®
(844)-333-8033
Questions? Contact today.
Interested in buying or selling a home similar to 80123 Queensboro Drive?
Indio Similar Properties
Listing provided courtesy of Catherine Dean, Real Estate Value Inc.. Based on information from California Regional Multiple Listing Service, Inc. as of #Date#. This information is for your personal, non-commercial use and may not be used for any purpose other than to identify prospective properties you may be interested in purchasing. Display of MLS data is usually deemed reliable but is NOT guaranteed accurate by the MLS. Buyers are responsible for verifying the accuracy of all information and should investigate the data themselves or retain appropriate professionals. Information from sources other than the Listing Agent may have been included in the MLS data. Unless otherwise specified in writing, Broker/Agent has not and will not verify any information obtained from other sources. The Broker/Agent providing the information contained herein may or may not have been the Listing and/or Selling Agent.
