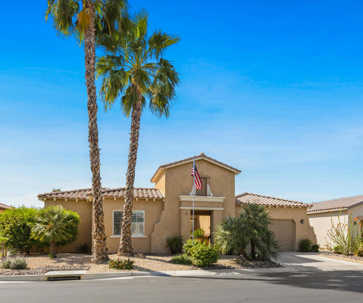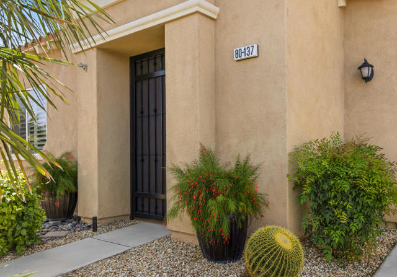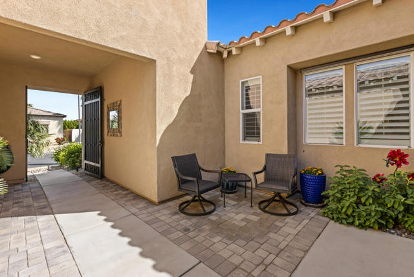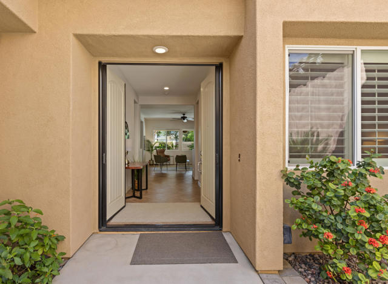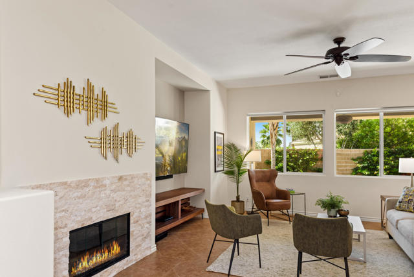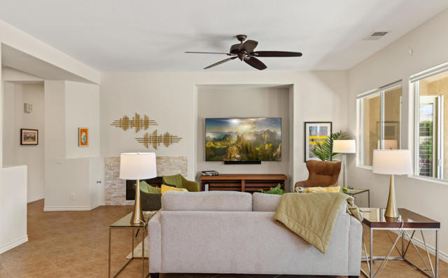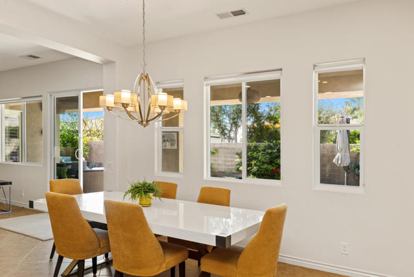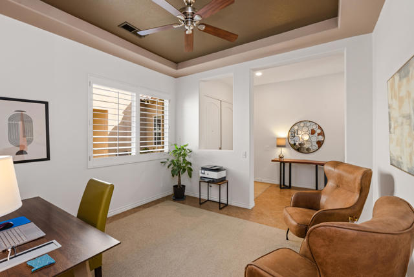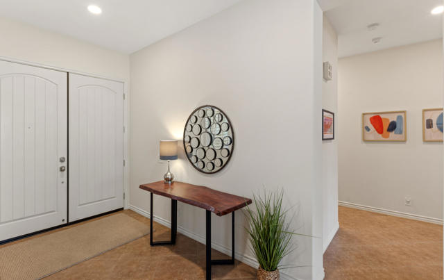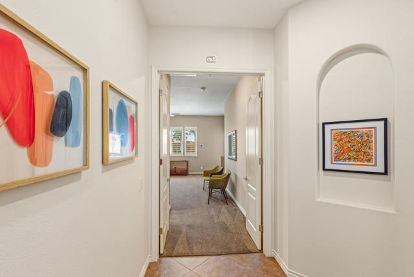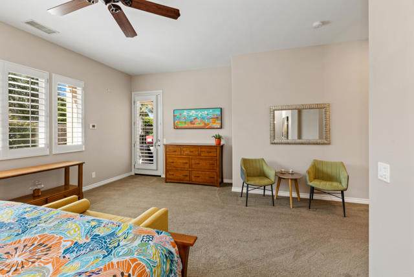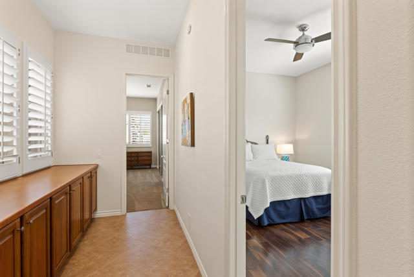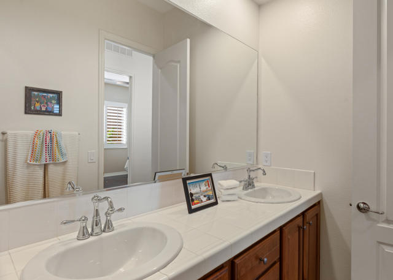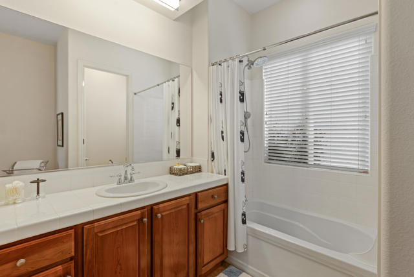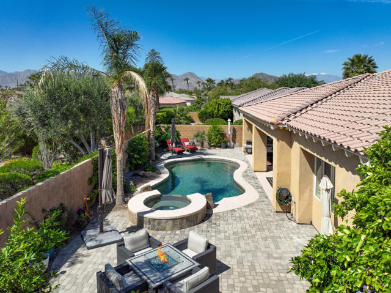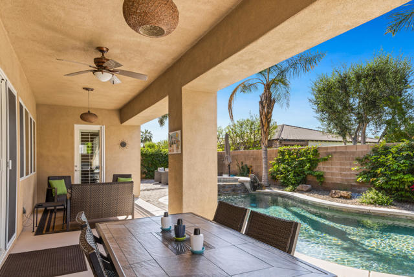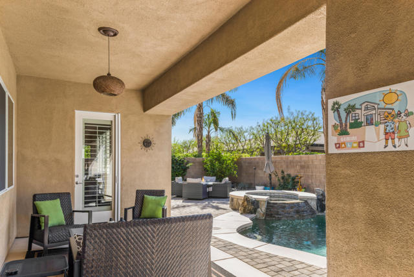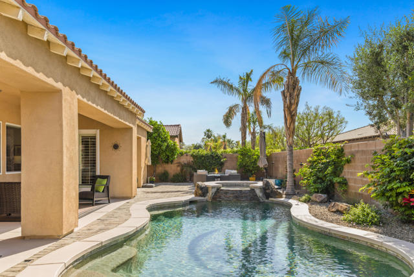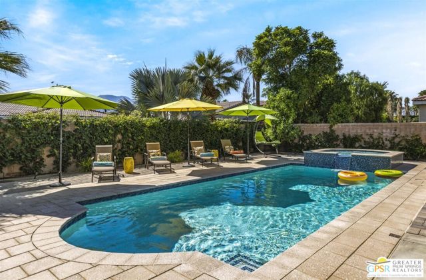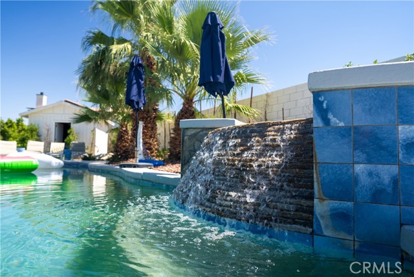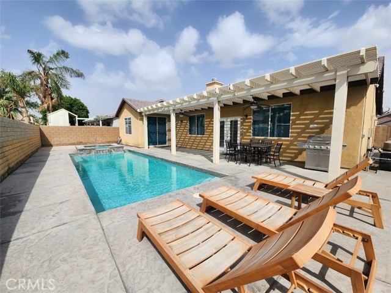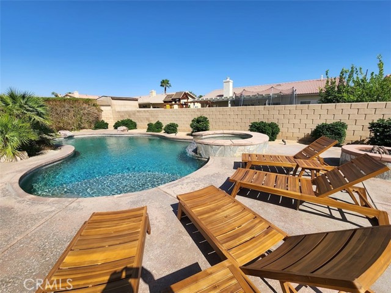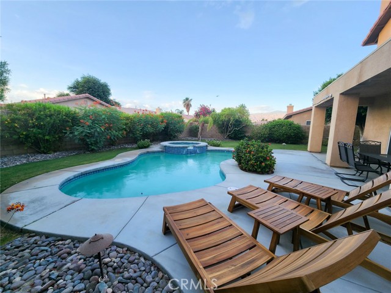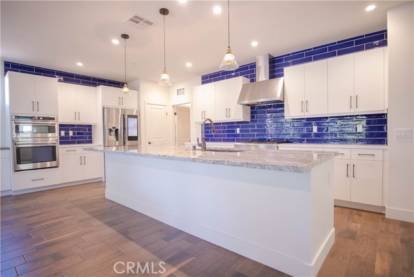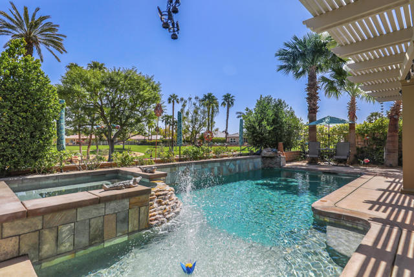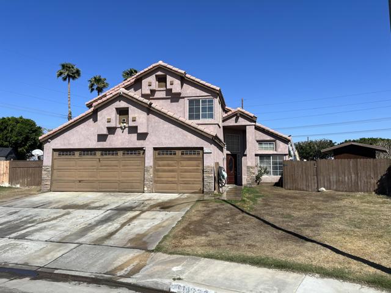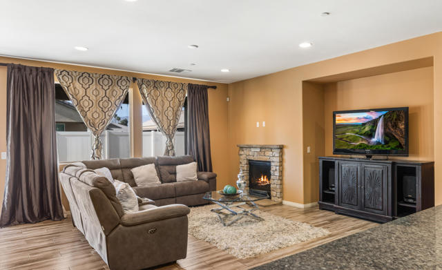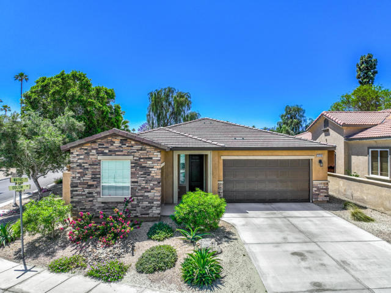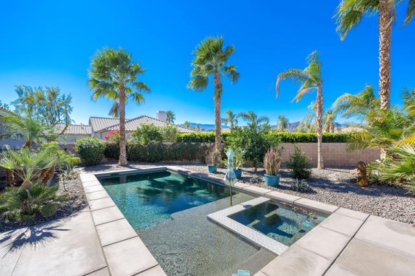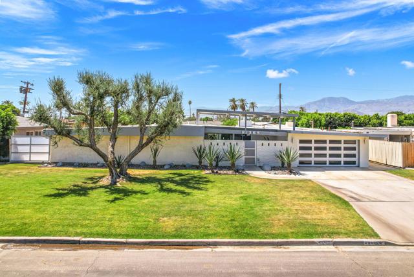80137 Bridgeport Drive
Indio, CA 92201
Sold
This home could not be more perfect! From the stunning courtyard you enter into this meticulously maintained home with high 10ft ceilings and views of the sparkling pool and tropical backyard from the living areas. The great room, with its inviting fireplace and expansive dining area, flows seamlessly into a chef's dream kitchen with huge island and breakfast bar and equipped with gas cooktop and double ovens. A convenient Butler's pantry enhances your entertaining space, perfect as a coffee or cocktail bar. The home features 3 well separated bedrooms...plus a bonus room that makes the perfect office, formal dining, den, gym or kids play area.The 3rd bedroom is ensuite and could be a separate casita. The primary retreat has a luxurious bathroom with large walk in closet and direct access to the fabulous outdoor space. Mountain views and plenty of room for relaxation, dining and entertaining. Pebble-tec saltwater pool and spa with soothing waterfall create a pleasant ambience amid the beautifully landscaped backyard including citrus trees. Laundry room leads to the 3-car tandem garage. So many recent improvements including new HVAC, pool equipment, security cameras and much more. See attached list. All this in the very desirable community of Bridge at Jefferson with low HOA dues and in the lower electric cost IID grid. Conveniently located on the border of La Quinta and close to golf courses, shopping, restaurants and recreation. Don't miss this extraordinary property!
PROPERTY INFORMATION
| MLS # | 219109671PS | Lot Size | 8,276 Sq. Ft. |
| HOA Fees | $160/Monthly | Property Type | Single Family Residence |
| Price | $ 785,000
Price Per SqFt: $ 288 |
DOM | 562 Days |
| Address | 80137 Bridgeport Drive | Type | Residential |
| City | Indio | Sq.Ft. | 2,721 Sq. Ft. |
| Postal Code | 92201 | Garage | 3 |
| County | Riverside | Year Built | 2006 |
| Bed / Bath | 3 / 3.5 | Parking | 3 |
| Built In | 2006 | Status | Closed |
| Sold Date | 2024-06-07 |
INTERIOR FEATURES
| Has Laundry | Yes |
| Laundry Information | Individual Room |
| Has Fireplace | Yes |
| Fireplace Information | Gas, Great Room |
| Has Appliances | Yes |
| Kitchen Appliances | Dishwasher, Gas Cooktop, Microwave, Water Purifier, Refrigerator |
| Kitchen Information | Granite Counters |
| Kitchen Area | Breakfast Counter / Bar, Dining Room |
| Has Heating | Yes |
| Heating Information | Central, Forced Air, Fireplace(s) |
| Room Information | Den, Guest/Maid's Quarters, Great Room |
| Has Cooling | Yes |
| Cooling Information | Zoned, Dual, Central Air |
| Flooring Information | Carpet, Tile |
| Has Spa | No |
| SpaDescription | Heated, Private, In Ground |
| SecuritySafety | Gated Community |
EXTERIOR FEATURES
| Roof | Tile |
| Has Pool | Yes |
| Pool | Waterfall, In Ground, Pebble, Electric Heat, Private, Salt Water |
| Has Patio | Yes |
| Patio | Covered |
WALKSCORE
MAP
MORTGAGE CALCULATOR
- Principal & Interest:
- Property Tax: $837
- Home Insurance:$119
- HOA Fees:$160
- Mortgage Insurance:
PRICE HISTORY
| Date | Event | Price |
| 04/07/2024 | Listed | $849,000 |

Topfind Realty
REALTOR®
(844)-333-8033
Questions? Contact today.
Interested in buying or selling a home similar to 80137 Bridgeport Drive?
Indio Similar Properties
Listing provided courtesy of Mary Marx, Berkshire Hathaway Home Services California Proper. Based on information from California Regional Multiple Listing Service, Inc. as of #Date#. This information is for your personal, non-commercial use and may not be used for any purpose other than to identify prospective properties you may be interested in purchasing. Display of MLS data is usually deemed reliable but is NOT guaranteed accurate by the MLS. Buyers are responsible for verifying the accuracy of all information and should investigate the data themselves or retain appropriate professionals. Information from sources other than the Listing Agent may have been included in the MLS data. Unless otherwise specified in writing, Broker/Agent has not and will not verify any information obtained from other sources. The Broker/Agent providing the information contained herein may or may not have been the Listing and/or Selling Agent.
