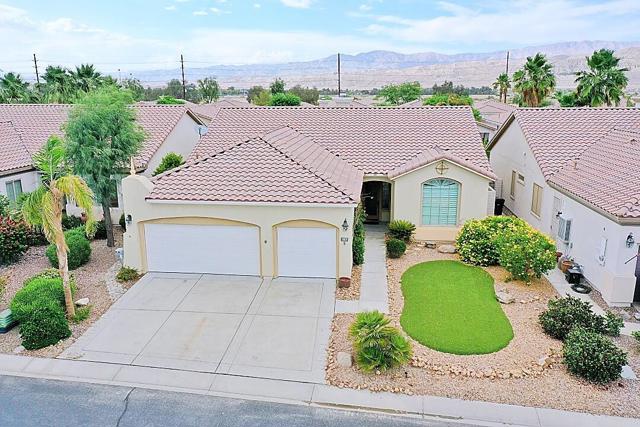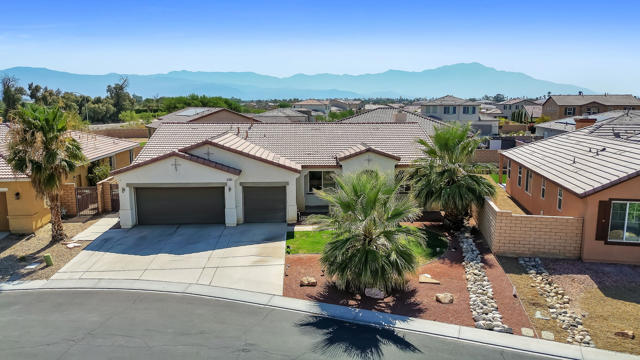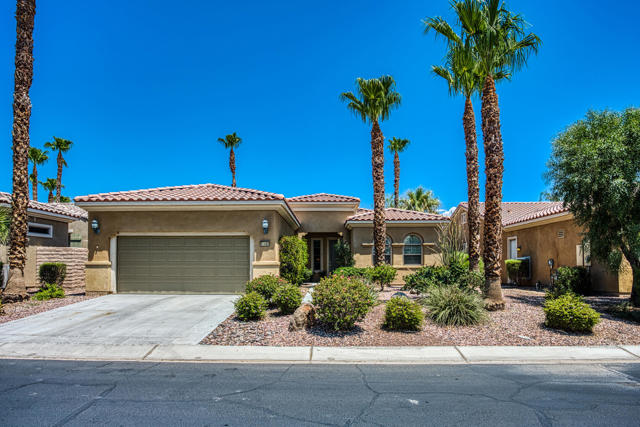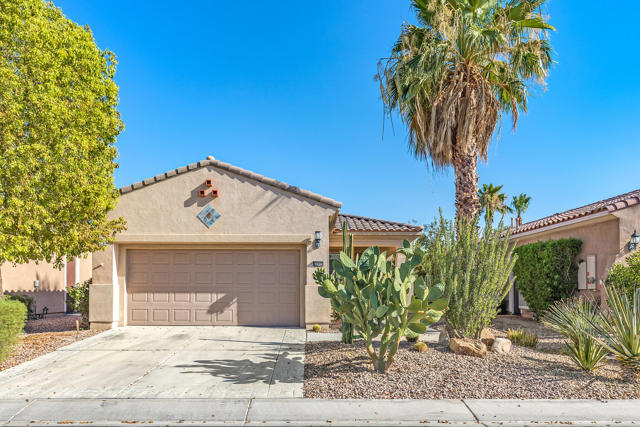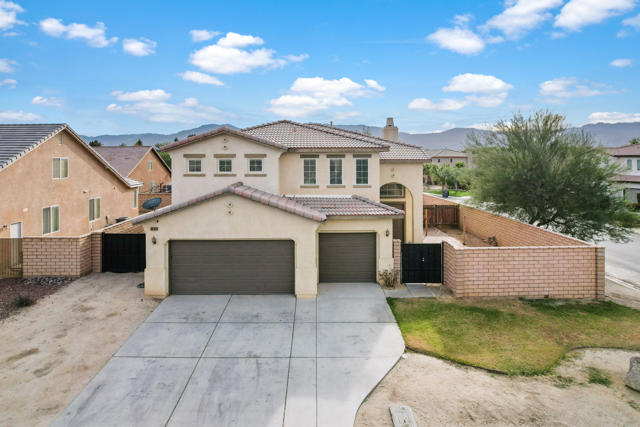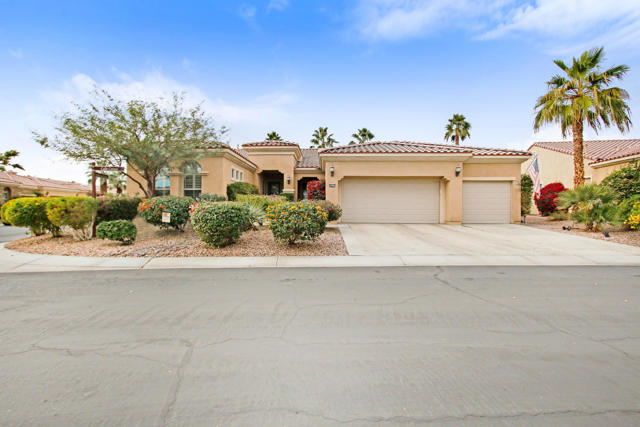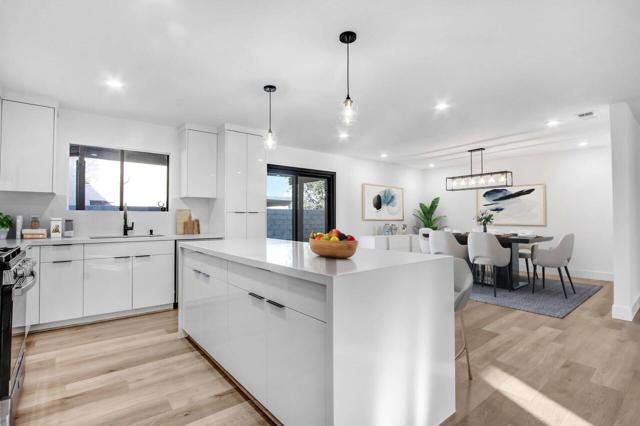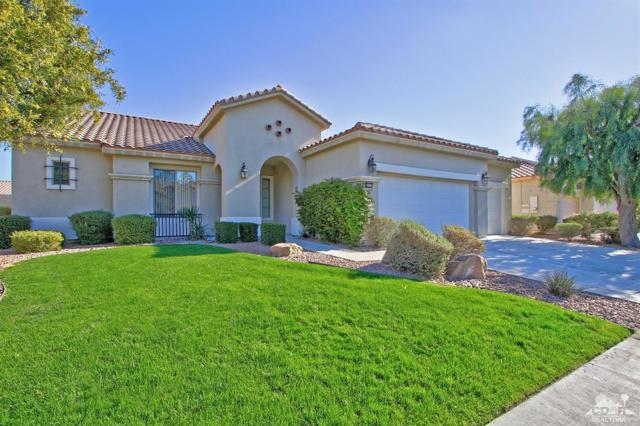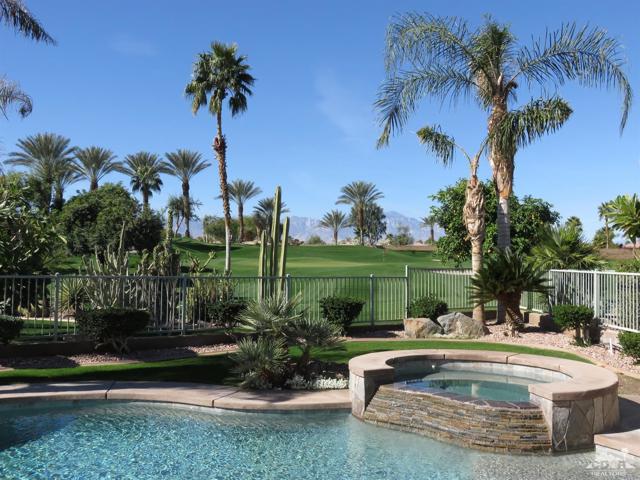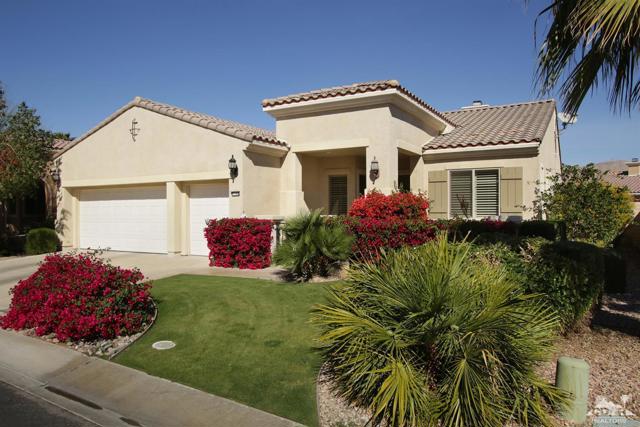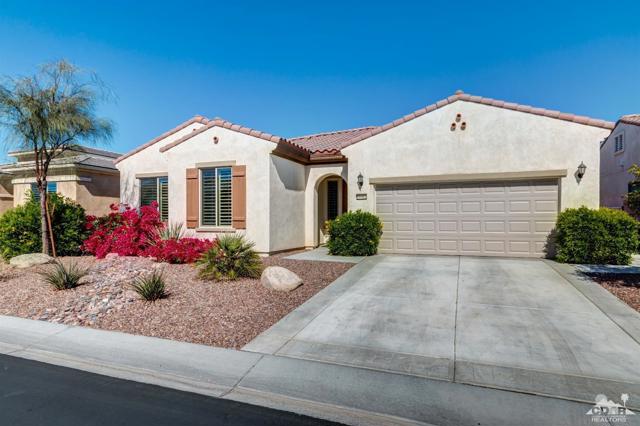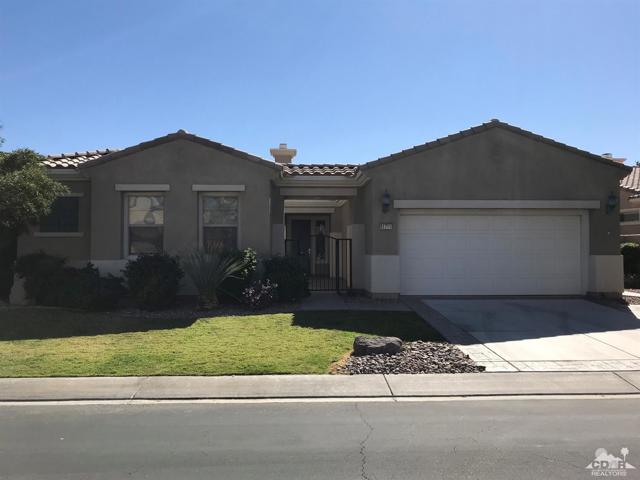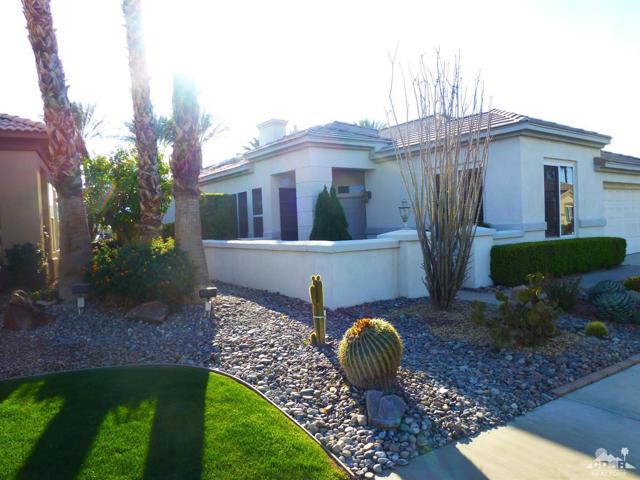80142 Avenida Santa Olivia
Indio, CA 92203
Sold
80142 Avenida Santa Olivia
Indio, CA 92203
Sold
BEST PRICED San Benito Model in Beautiful Sun City Shadow Hills. The home needs a little TLC but it's a great buy for someone looking to own one of the most popular plans in SCSH. Featuring 2 Bedrooms, 2 baths plus a DEN w/attached office. DEN can be 3rd bedroom. GREAT ROOM opens to dining area, breakfast bar, kitchen and breakfast nook, making it easy to entertain family & friends. The flooring includes quality travertine stone tile in entry, great room, dining area, Den & Office. Carpet in ONLY 2 rooms. Front yard is low maintenance with astro turf and stone. The backyard has a stucco cover patio plus additional Alumawood patio area and stone areas w/raised planter areas. Phase 1 in Sun City Shadow Hills was built with quality in mind, using 2x6 construction on all exterior walls, upgraded insulation in walls and hung insolation in attic space for high efficiency in temperature control. In addition homes have high efficiency dual pane MILGARD Windows, all resulting in lower utility bills and with corian window sills for easy cleaning. SCSH is a very active 55+ community which includes two golf courses; One Par 3 and a beautiful PGA style regulation course, Tennis, Pickle-ball, Bocce, Billiards, over 80 social clubs and a peaceful environment to enjoy life with family and friends. Centrally located to stores, shopping, freeways, golf and many other sports facilities.
PROPERTY INFORMATION
| MLS # | 219095320DA | Lot Size | 6,534 Sq. Ft. |
| HOA Fees | $337/Monthly | Property Type | Single Family Residence |
| Price | $ 474,777
Price Per SqFt: $ 221 |
DOM | 860 Days |
| Address | 80142 Avenida Santa Olivia | Type | Residential |
| City | Indio | Sq.Ft. | 2,147 Sq. Ft. |
| Postal Code | 92203 | Garage | 2 |
| County | Riverside | Year Built | 2004 |
| Bed / Bath | 3 / 2 | Parking | 4 |
| Built In | 2004 | Status | Closed |
| Sold Date | 2023-06-30 |
INTERIOR FEATURES
| Has Laundry | Yes |
| Laundry Information | Individual Room |
| Has Fireplace | Yes |
| Fireplace Information | Gas, Gas Starter, See Through, Great Room |
| Has Appliances | Yes |
| Kitchen Appliances | Dishwasher, Disposal, Electric Oven, Vented Exhaust Fan, Gas Cooktop, Gas Cooking, Gas Range, Microwave, Water Line to Refrigerator, Gas Water Heater, Water Heater Central, Water Heater |
| Kitchen Information | Granite Counters |
| Kitchen Area | Breakfast Counter / Bar |
| Has Heating | Yes |
| Heating Information | Central, Fireplace(s), Forced Air, Natural Gas |
| Room Information | Bonus Room, Den, Entry, Great Room, Living Room, All Bedrooms Down, Main Floor Master Bedroom, Walk-In Closet |
| Has Cooling | Yes |
| Cooling Information | Central Air, Dual, Electric |
| Flooring Information | Stone |
| InteriorFeatures Information | High Ceilings, Open Floorplan, Recessed Lighting |
| DoorFeatures | French Doors, Sliding Doors |
| Has Spa | No |
| WindowFeatures | Shutters |
| SecuritySafety | 24 Hour Security, Gated Community |
| Bathroom Information | Vanity area, Linen Closet/Storage, Separate tub and shower, Shower in Tub, Shower |
EXTERIOR FEATURES
| FoundationDetails | Slab |
| Roof | Clay, Concrete, Tile |
| Has Pool | No |
| Has Patio | Yes |
| Patio | Concrete, Covered, Deck, See Remarks |
| Has Fence | Yes |
| Fencing | Masonry, Wrought Iron |
| Has Sprinklers | Yes |
WALKSCORE
MAP
MORTGAGE CALCULATOR
- Principal & Interest:
- Property Tax: $506
- Home Insurance:$119
- HOA Fees:$337
- Mortgage Insurance:
PRICE HISTORY
| Date | Event | Price |
| 05/21/2023 | Listed | $474,777 |

Topfind Realty
REALTOR®
(844)-333-8033
Questions? Contact today.
Interested in buying or selling a home similar to 80142 Avenida Santa Olivia?
Indio Similar Properties
Listing provided courtesy of The Pena Group, The Real Estate Company Inc. Based on information from California Regional Multiple Listing Service, Inc. as of #Date#. This information is for your personal, non-commercial use and may not be used for any purpose other than to identify prospective properties you may be interested in purchasing. Display of MLS data is usually deemed reliable but is NOT guaranteed accurate by the MLS. Buyers are responsible for verifying the accuracy of all information and should investigate the data themselves or retain appropriate professionals. Information from sources other than the Listing Agent may have been included in the MLS data. Unless otherwise specified in writing, Broker/Agent has not and will not verify any information obtained from other sources. The Broker/Agent providing the information contained herein may or may not have been the Listing and/or Selling Agent.
