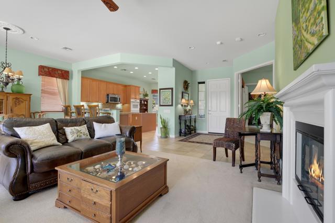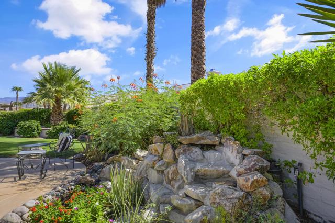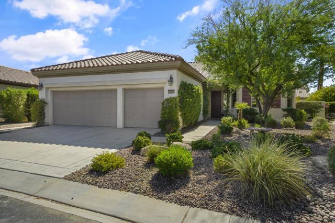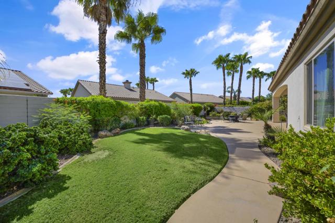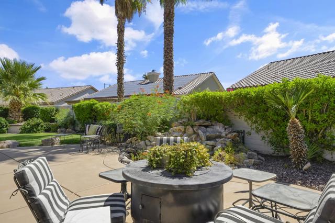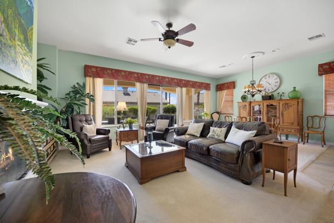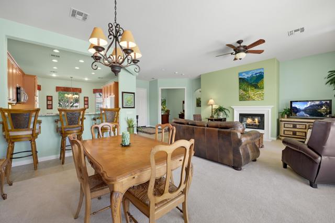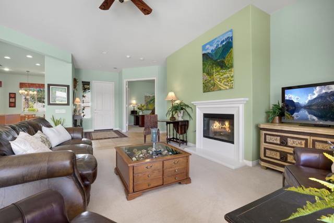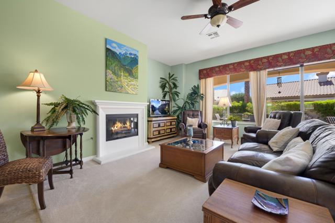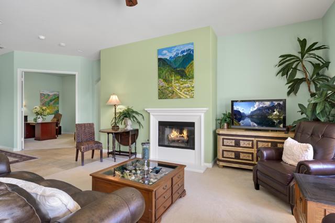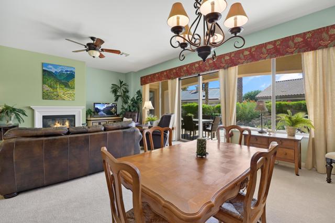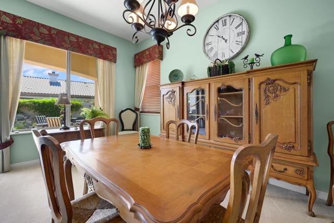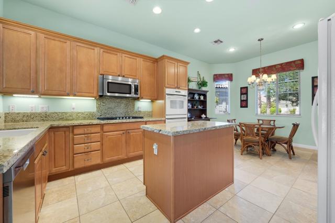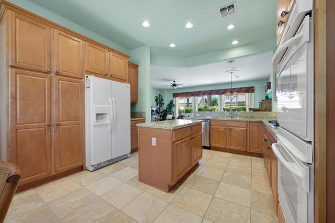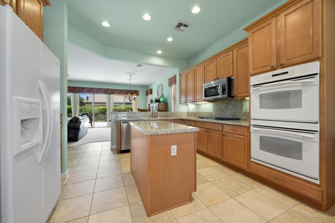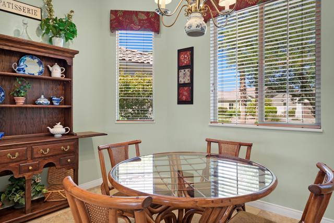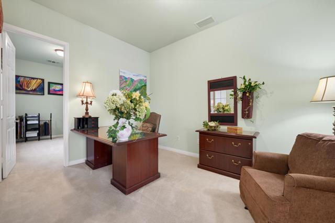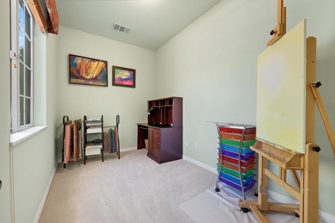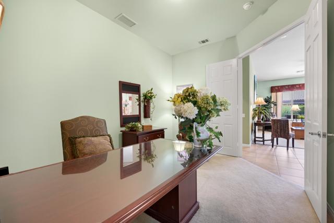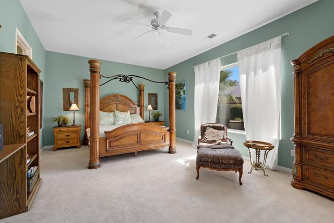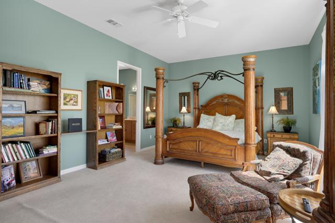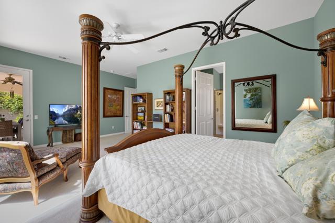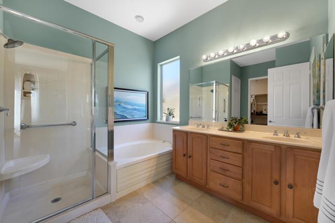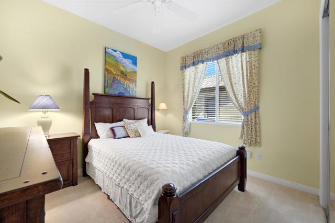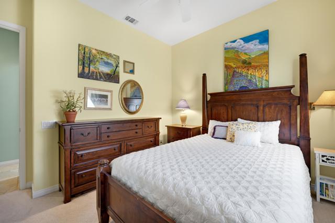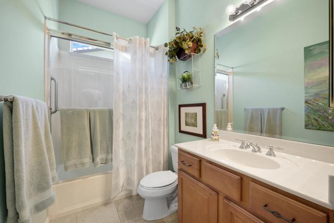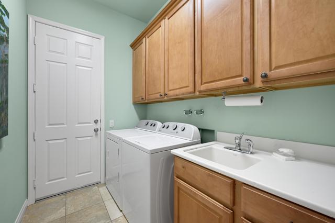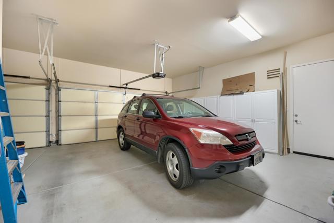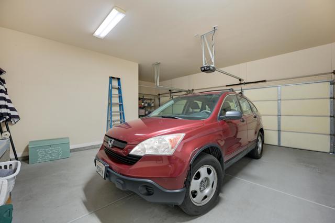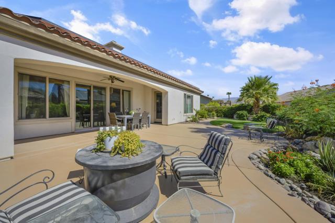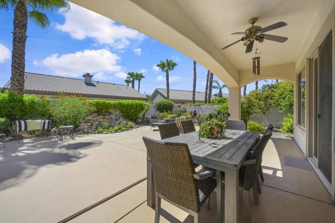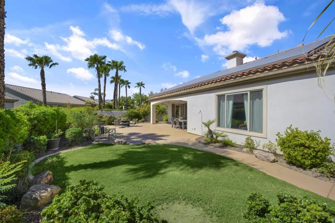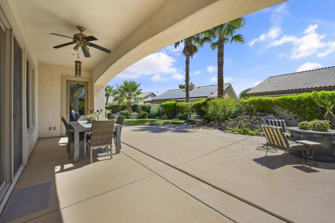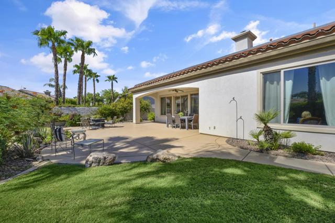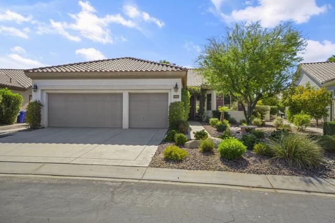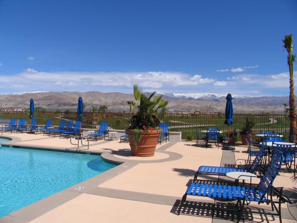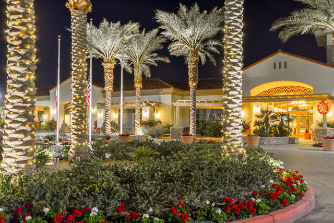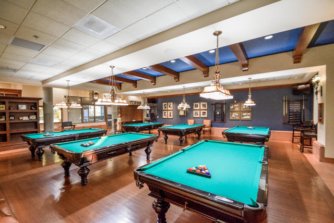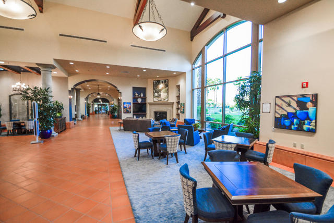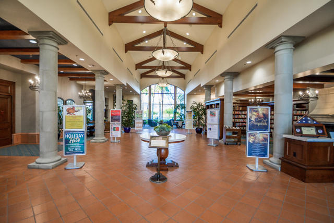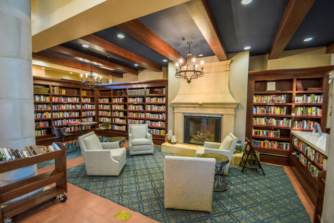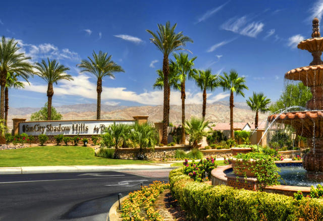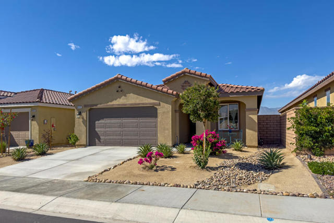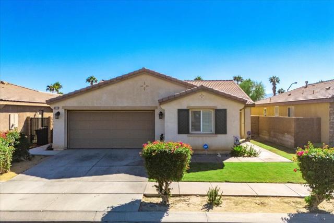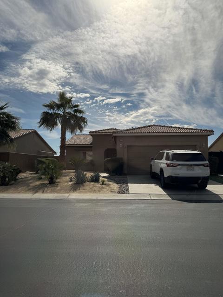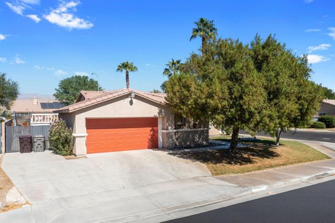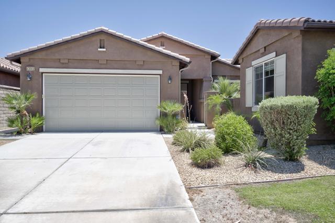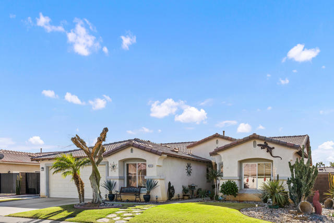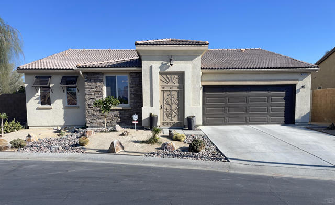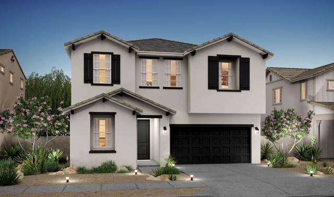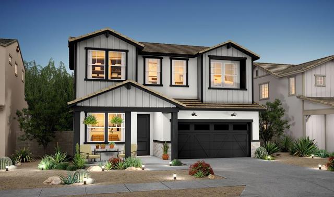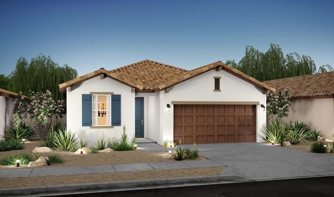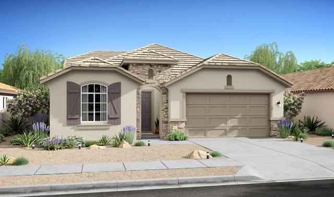80209 Avenida Aliso
Indio, CA 92203
Discover the elegance and comfort of this stunning San Benito model home, perfectly situated in the highly sought-after Sun City Shadow Hills community. This beautifully repainted home, with soothing green tones throughout, invites you into a world of sophistication and tranquility. The gourmet kitchen is a chef's dream, featuring luxurious granite countertops and rich wood cabinets, providing ample space for culinary exploration. Its open-concept design seamlessly connects the kitchen with the spacious living and dining areas, creating an ideal environment for hosting family and friends. The primary bedroom is a true retreat, offering an expansive space with a tub & shower, and a generous walk-in closet that ensures you have all the storage you need. A versatile den/office provides the perfect setting for work or relaxation, while the guest bedroom and bathroom ensure comfort and privacy for visitors. Step outside to your private oasis, where the beautifully landscaped front and back yards create a serene atmosphere. The backyard is a standout feature with a covered patio area, making it the perfect spot for outdoor gatherings and relaxation. Leased Tesla Solar Panels for energy efficiency. Living in Sun City Shadow Hills offers more than just a home; it's a lifestyle. The community is packed with top-notch amenities, including a par-3 golf course, both indoor and outdoor pools, state-of-the-art gyms, clubhouses, and charming restaurants.
PROPERTY INFORMATION
| MLS # | 219115453DA | Lot Size | 8,276 Sq. Ft. |
| HOA Fees | $346/Monthly | Property Type | Single Family Residence |
| Price | $ 525,000
Price Per SqFt: $ 245 |
DOM | 466 Days |
| Address | 80209 Avenida Aliso | Type | Residential |
| City | Indio | Sq.Ft. | 2,147 Sq. Ft. |
| Postal Code | 92203 | Garage | 2 |
| County | Riverside | Year Built | 2004 |
| Bed / Bath | 2 / 2 | Parking | 4 |
| Built In | 2004 | Status | Active |
INTERIOR FEATURES
| Has Laundry | Yes |
| Laundry Information | Individual Room |
| Has Fireplace | Yes |
| Fireplace Information | Gas, Living Room |
| Has Appliances | Yes |
| Kitchen Appliances | Gas Range, Microwave, Refrigerator, Disposal, Dishwasher |
| Kitchen Information | Granite Counters, Kitchen Island |
| Kitchen Area | Breakfast Counter / Bar, Dining Room |
| Has Heating | Yes |
| Heating Information | Central, Forced Air |
| Room Information | Den, Utility Room, Living Room, Walk-In Closet |
| Has Cooling | Yes |
| Cooling Information | Central Air |
| Flooring Information | Carpet, Tile |
| Has Spa | No |
| WindowFeatures | Shutters |
| SecuritySafety | 24 Hour Security, Gated Community |
| Bathroom Information | Vanity area, Shower, Separate tub and shower |
EXTERIOR FEATURES
| FoundationDetails | Slab |
| Roof | Tile |
| Has Pool | No |
| Has Patio | Yes |
| Patio | Concrete, Stone |
| Has Sprinklers | Yes |
WALKSCORE
MAP
MORTGAGE CALCULATOR
- Principal & Interest:
- Property Tax: $560
- Home Insurance:$119
- HOA Fees:$346
- Mortgage Insurance:
PRICE HISTORY
| Date | Event | Price |
| 08/15/2024 | Listed | $525,000 |

Topfind Realty
REALTOR®
(844)-333-8033
Questions? Contact today.
Use a Topfind agent and receive a cash rebate of up to $5,250
Indio Similar Properties
Listing provided courtesy of Jelmberg Team, Keller Williams Riverside. Based on information from California Regional Multiple Listing Service, Inc. as of #Date#. This information is for your personal, non-commercial use and may not be used for any purpose other than to identify prospective properties you may be interested in purchasing. Display of MLS data is usually deemed reliable but is NOT guaranteed accurate by the MLS. Buyers are responsible for verifying the accuracy of all information and should investigate the data themselves or retain appropriate professionals. Information from sources other than the Listing Agent may have been included in the MLS data. Unless otherwise specified in writing, Broker/Agent has not and will not verify any information obtained from other sources. The Broker/Agent providing the information contained herein may or may not have been the Listing and/or Selling Agent.
