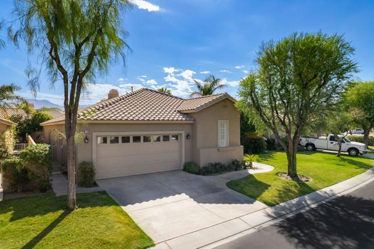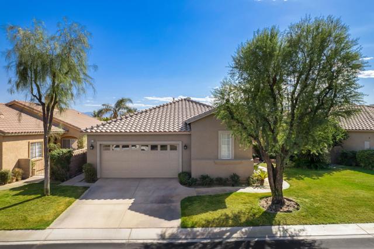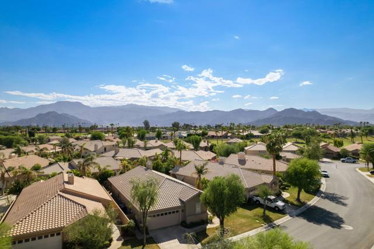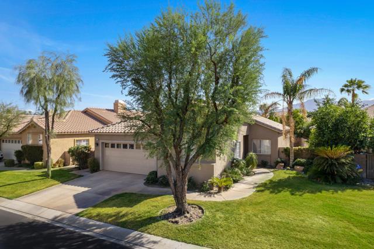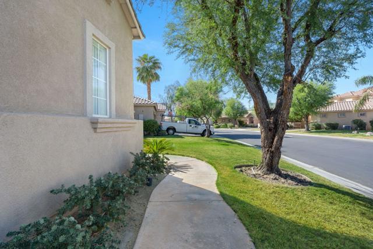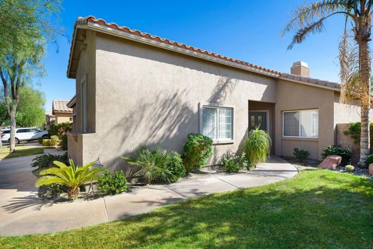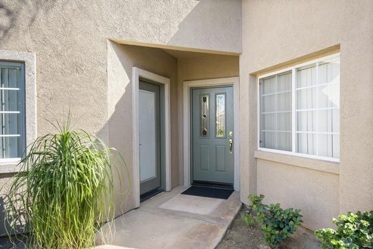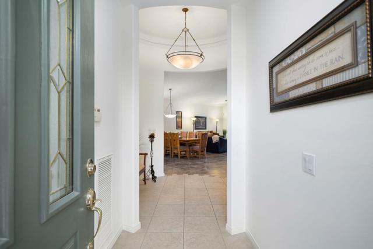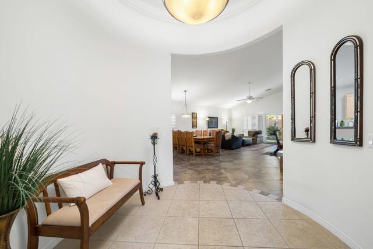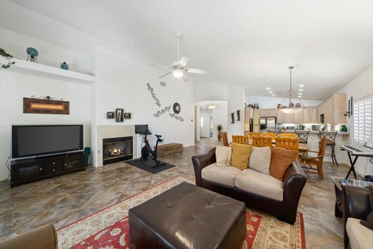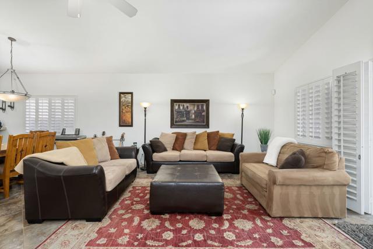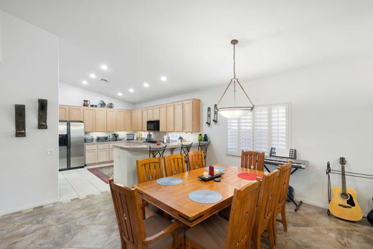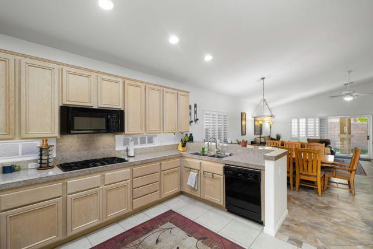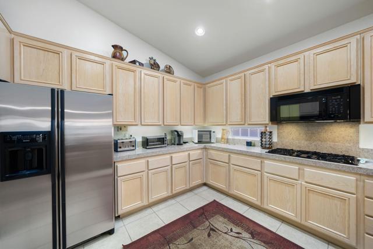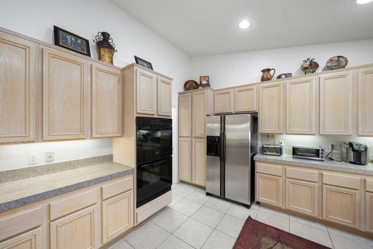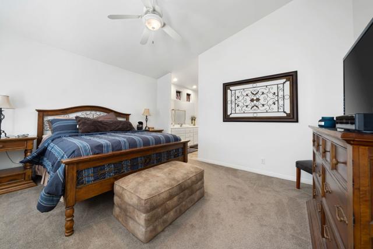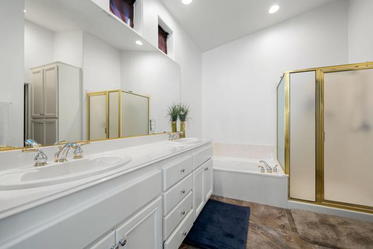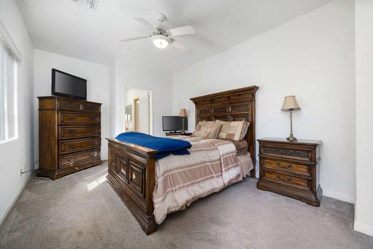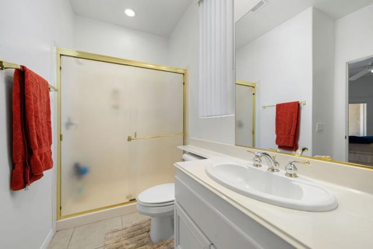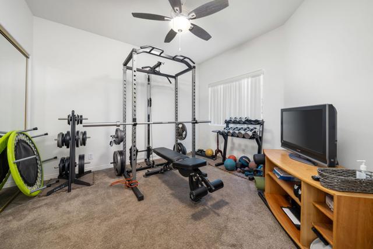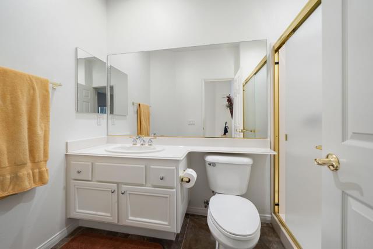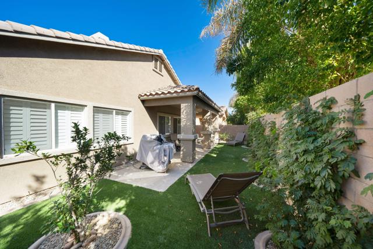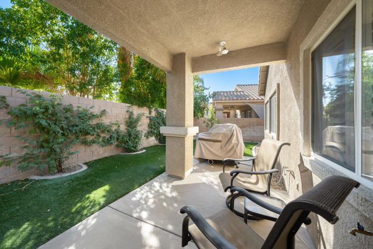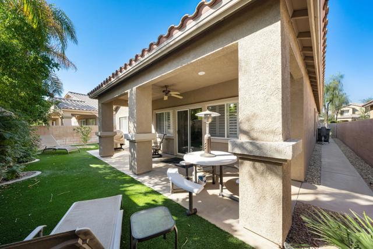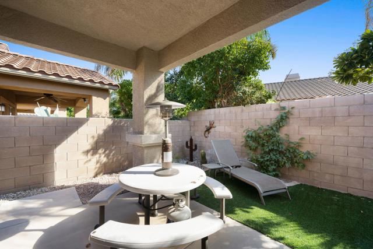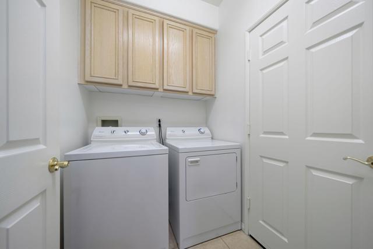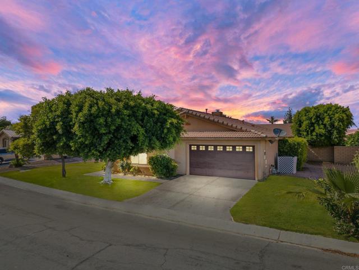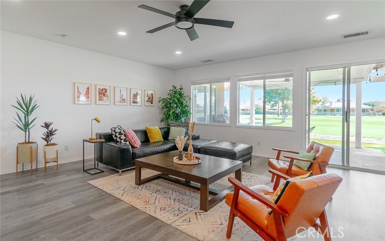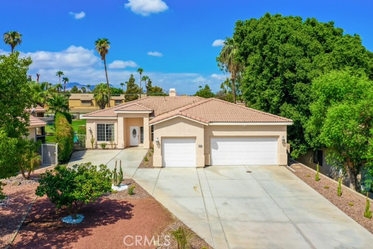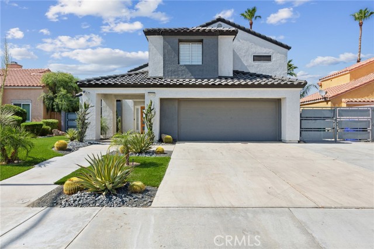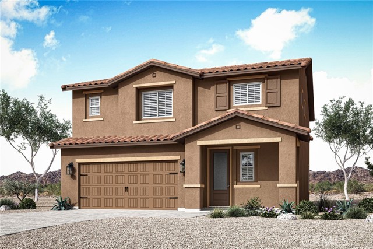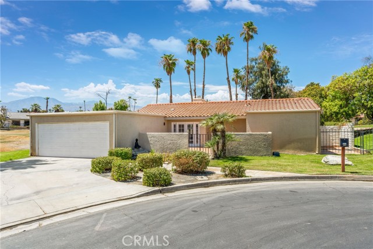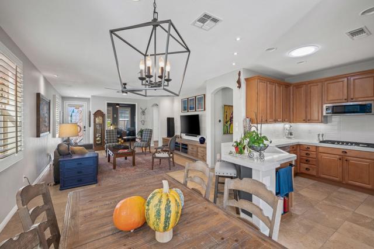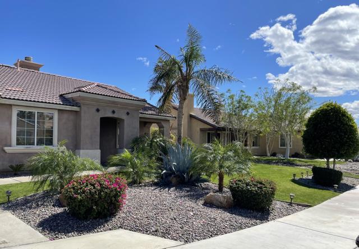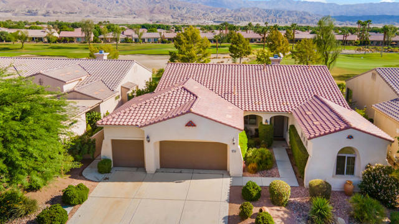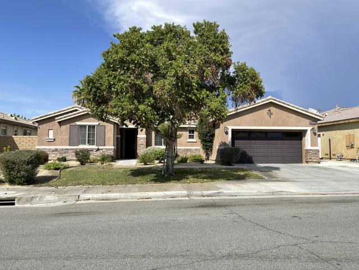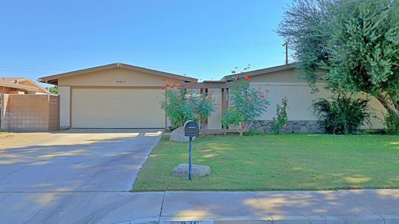80213 Golden Horseshoe Drive
Indio, CA 92201
Sold
80213 Golden Horseshoe Drive
Indio, CA 92201
Sold
Saturday, August 6th, OPEN HOUSE 11-1pm.Indian Springs l Easy Peezy Lemon Squeezy! A gated and secure community located off of Jefferson St. between La Quinta and Indio. Ever-popular Manhattan Plan sharing 1,981' of interior living space with 3bd/3 bath. The open floor plan nicely connects the great room with fireplace, dining and spacious kitchen. The primary bedroom is large, comfortable, with walk-in closet. The guest casita is attached and can be entered via private entry or from within the home. A third bedroom gives the option for an office. The rear patio and yard is accessed from the great room and is self-contained and easy-care. Centered in a quiet pocket on the East side of Indian Springs and a short drive/cart ride to the Golf Course Clubhouse and festive Big Rock Pub. Also just an 8 iron (as the crow flies) to the community pool and fitness pavilion. All of your major shopping needs are just minutes away on Hwy 111 including Costco, HD, Lowes, Sprouts, Wal-Mart, restaurants and soo much more. Access to I-10 is 5 minutes to the north. Reasonable monthly HOA fees include front yard landscape maintenance, upgraded cable tv, WiFi internet and 24/7 security.Super clean. Easy Keeper!
PROPERTY INFORMATION
| MLS # | 219068326DA | Lot Size | 5,662 Sq. Ft. |
| HOA Fees | $320/Monthly | Property Type | Single Family Residence |
| Price | $ 555,000
Price Per SqFt: $ 280 |
DOM | 1085 Days |
| Address | 80213 Golden Horseshoe Drive | Type | Residential |
| City | Indio | Sq.Ft. | 1,981 Sq. Ft. |
| Postal Code | 92201 | Garage | 2 |
| County | Riverside | Year Built | 2001 |
| Bed / Bath | 3 / 3 | Parking | 2 |
| Built In | 2001 | Status | Closed |
| Sold Date | 2022-09-27 |
INTERIOR FEATURES
| Has Fireplace | Yes |
| Fireplace Information | Gas, See Through, Living Room |
| Has Appliances | Yes |
| Kitchen Appliances | Electric Oven, Microwave, Refrigerator, Gas Cooking, Disposal, Dishwasher, Water Heater Central, Range Hood |
| Kitchen Information | Granite Counters |
| Kitchen Area | Breakfast Counter / Bar, In Living Room, Dining Room |
| Has Heating | Yes |
| Heating Information | Fireplace(s), Forced Air, Natural Gas |
| Room Information | Great Room, Entry, All Bedrooms Down, Walk-In Closet |
| Has Cooling | Yes |
| Cooling Information | Central Air |
| Flooring Information | Carpet, Tile |
| InteriorFeatures Information | Open Floorplan |
| Entry Level | 1 |
| Has Spa | No |
| WindowFeatures | Shutters |
| SecuritySafety | 24 Hour Security, Gated Community, Card/Code Access |
| Bathroom Information | Separate tub and shower |
EXTERIOR FEATURES
| FoundationDetails | Slab |
| Roof | Clay |
| Has Pool | No |
| Has Patio | Yes |
| Patio | Concrete |
| Has Fence | Yes |
| Fencing | Block |
| Has Sprinklers | Yes |
WALKSCORE
MAP
MORTGAGE CALCULATOR
- Principal & Interest:
- Property Tax: $592
- Home Insurance:$119
- HOA Fees:$320
- Mortgage Insurance:
PRICE HISTORY
| Date | Event | Price |
| 09/27/2022 | Closed | $555,000 |
| 07/26/2022 | Active | $555,000 |
| 10/23/2021 | Price Change | $494,000 (-1.00%) |
| 10/01/2021 | Listed | $499,000 |

Topfind Realty
REALTOR®
(844)-333-8033
Questions? Contact today.
Interested in buying or selling a home similar to 80213 Golden Horseshoe Drive?
Indio Similar Properties
Listing provided courtesy of George Van Valkenburg Jr., Desert Sotheby's Int'l Realty. Based on information from California Regional Multiple Listing Service, Inc. as of #Date#. This information is for your personal, non-commercial use and may not be used for any purpose other than to identify prospective properties you may be interested in purchasing. Display of MLS data is usually deemed reliable but is NOT guaranteed accurate by the MLS. Buyers are responsible for verifying the accuracy of all information and should investigate the data themselves or retain appropriate professionals. Information from sources other than the Listing Agent may have been included in the MLS data. Unless otherwise specified in writing, Broker/Agent has not and will not verify any information obtained from other sources. The Broker/Agent providing the information contained herein may or may not have been the Listing and/or Selling Agent.
