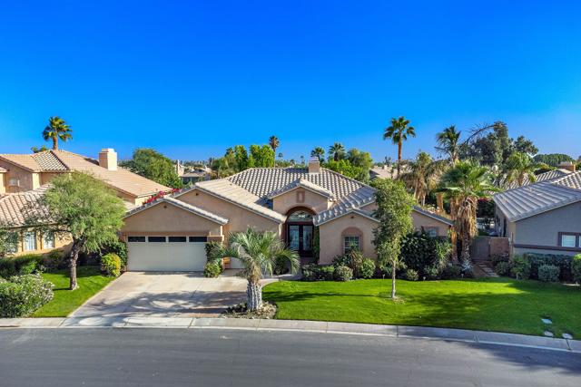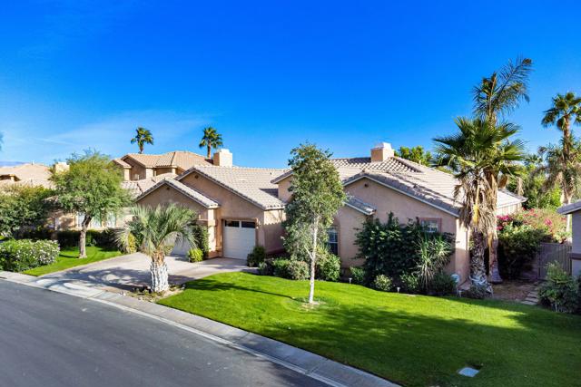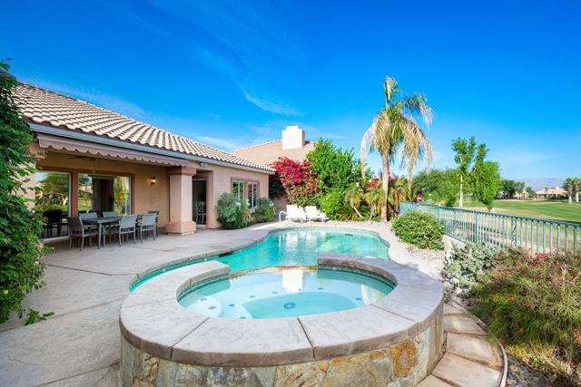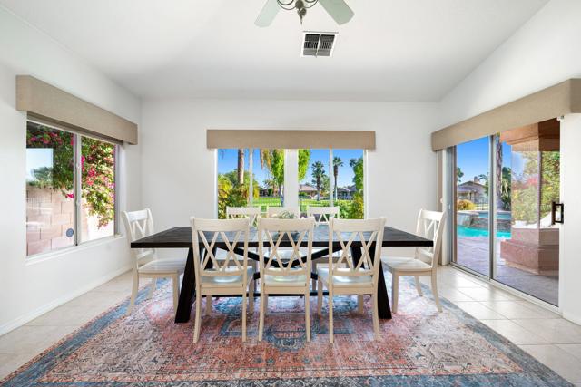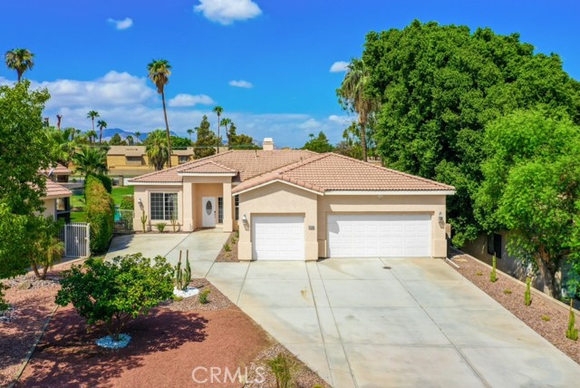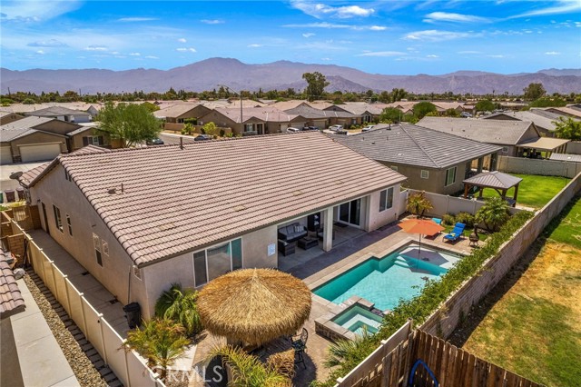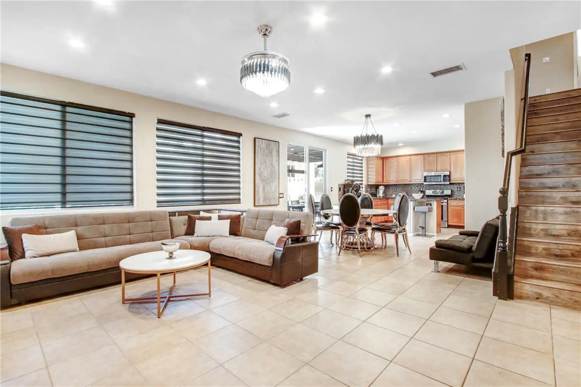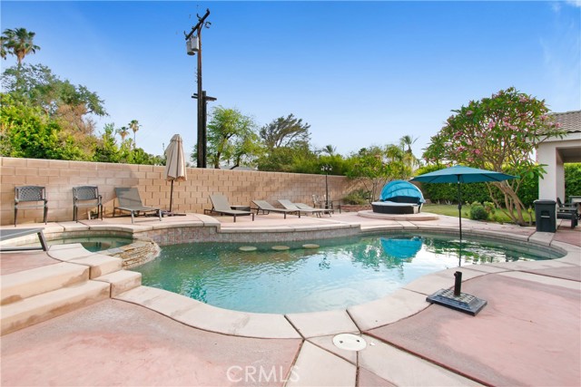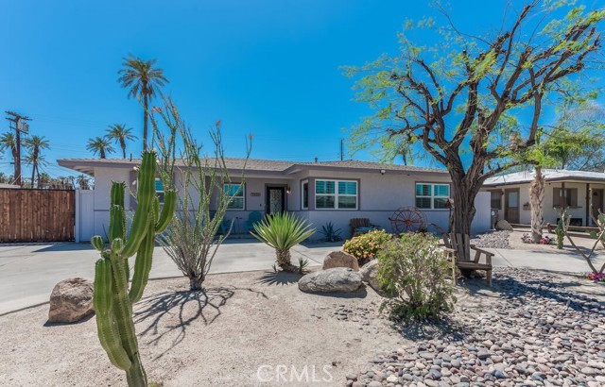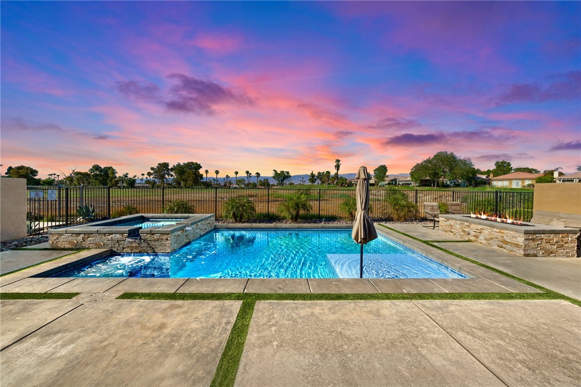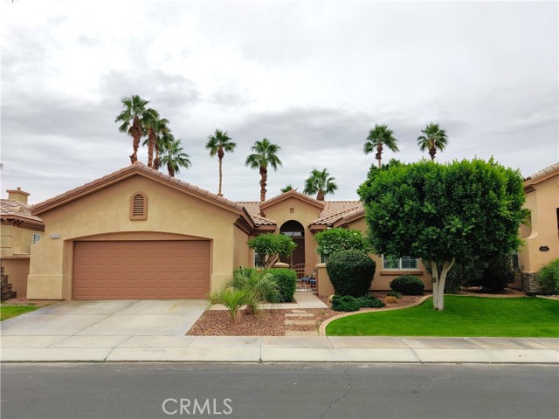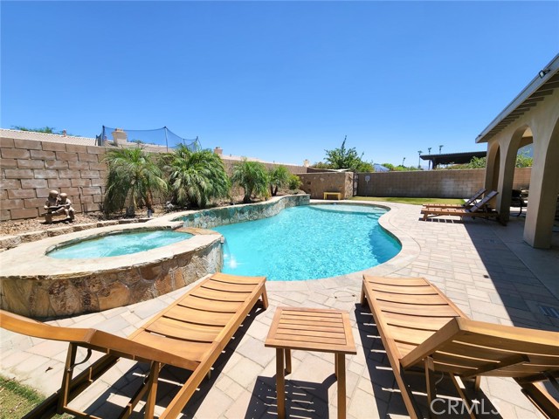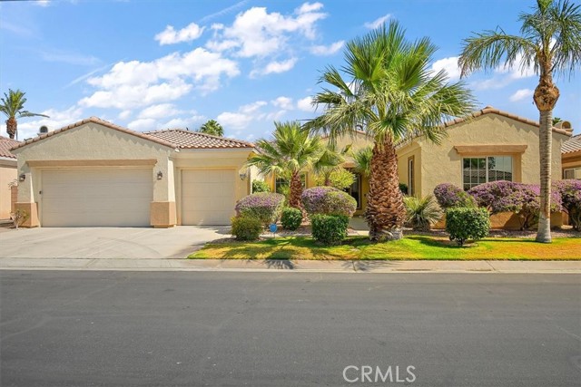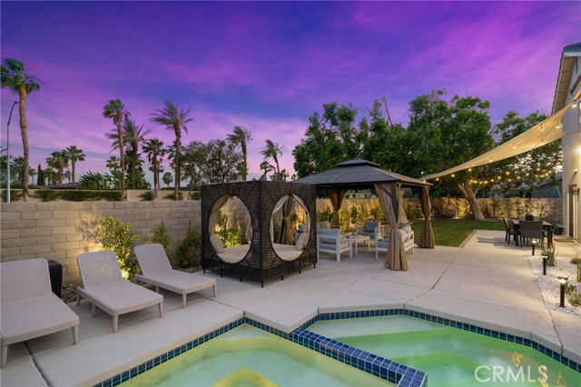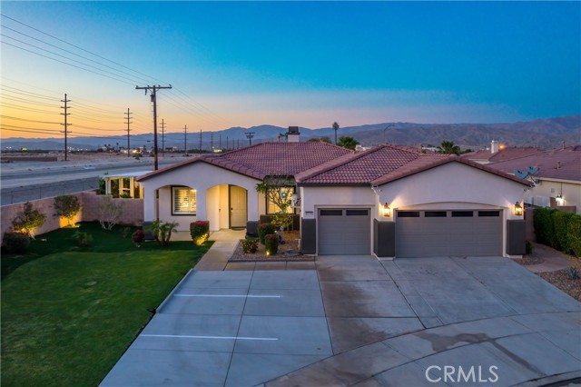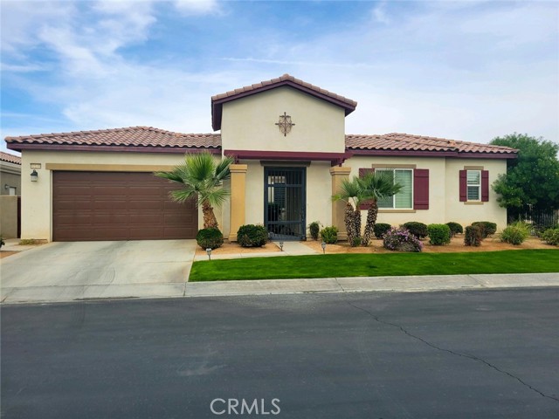80219 Spanish Bay Drive
Indio, CA 92201
Welcome to Indian Springs Country Club. This SPECTACULAR Cambria model overlooks the 8th Fairway & features a lush outdoor oasis complete with Private Sparkling Pool and Spa. Experience the luxury of outdoor Desert Living living within the enclosed backyard w/ peek-a-boo Mountain views & sweeping Golf Course Views. Enter through the inviting glass double-door entry into this Elegant and Expansive home. This open concept Cambria plan features 2,719 square feet of living space complete with dramatic living room fireplace at the heart of the home. Vaulted ceilings that add to the light and bright airy feel, ceramic tile flooring in the main living spaces, window treatments include plantation shutters & custom shades. The kitchen offers all of the amenities for entertaining & features including double ovens, center island, large walk-in pantry, granite countertops. Interior laundry room w/ direct access to a 3 car garage w/ wall to wall cabinets & built-in workbench. Large primary suite features direct access to the private pool/spa, luxuriously carpeted flooring & a massive walk in closet. Located within IID for lower energy costs. Low HOA fees include front yard landscape maintenance, 24-hour security, FiOS cable TV & internet, community pool, spa, fitness center. Excellent Location. Close proximity to shopping, restaurants, La Quinta, Hwy 111. & Indian Springs Big Rock Pub! Close to Polo Fields & Coachella /Stagecoach venues . All ages community. Seasonal Rentals allowed.
PROPERTY INFORMATION
| MLS # | 219107270DA | Lot Size | 7,841 Sq. Ft. |
| HOA Fees | $340/Monthly | Property Type | Single Family Residence |
| Price | $ 849,000
Price Per SqFt: $ 312 |
DOM | 508 Days |
| Address | 80219 Spanish Bay Drive | Type | Residential |
| City | Indio | Sq.Ft. | 2,719 Sq. Ft. |
| Postal Code | 92201 | Garage | 3 |
| County | Riverside | Year Built | 2001 |
| Bed / Bath | 3 / 3 | Parking | 6 |
| Built In | 2001 | Status | Active |
INTERIOR FEATURES
| Has Laundry | Yes |
| Laundry Information | Individual Room |
| Has Fireplace | Yes |
| Fireplace Information | Gas, Great Room |
| Has Appliances | Yes |
| Kitchen Appliances | Dishwasher, Vented Exhaust Fan, Gas Cooktop, Gas Oven, Microwave, Refrigerator, Self Cleaning Oven, Water Purifier, Gas Water Heater, Range Hood |
| Kitchen Information | Granite Counters, Kitchen Island |
| Kitchen Area | Dining Room, Dining Ell, Breakfast Counter / Bar |
| Has Heating | Yes |
| Heating Information | Forced Air, Natural Gas |
| Room Information | Formal Entry, Great Room, Utility Room, Walk-In Pantry, Main Floor Primary Bedroom, Primary Suite, Walk-In Closet |
| Has Cooling | Yes |
| Cooling Information | Central Air |
| Flooring Information | Carpet, Laminate, Tile |
| InteriorFeatures Information | High Ceilings, Open Floorplan, Recessed Lighting |
| DoorFeatures | Double Door Entry |
| Has Spa | No |
| SpaDescription | Heated, Private, Gunite, In Ground |
| WindowFeatures | Screens, Shutters |
| SecuritySafety | 24 Hour Security, Security Lights, Gated Community |
| Bathroom Information | Vanity area |
EXTERIOR FEATURES
| FoundationDetails | Slab |
| Roof | Tile |
| Has Pool | Yes |
| Pool | In Ground, Gunite, Private |
| Has Patio | Yes |
| Patio | Concrete, Covered |
| Has Fence | Yes |
| Fencing | Block, Wrought Iron |
| Has Sprinklers | Yes |
WALKSCORE
MAP
MORTGAGE CALCULATOR
- Principal & Interest:
- Property Tax: $906
- Home Insurance:$119
- HOA Fees:$340
- Mortgage Insurance:
PRICE HISTORY
| Date | Event | Price |
| 02/20/2024 | Listed | $859,000 |

Topfind Realty
REALTOR®
(844)-333-8033
Questions? Contact today.
Use a Topfind agent and receive a cash rebate of up to $8,490
Indio Similar Properties
Listing provided courtesy of Michelle Anselmo, Anselmo Real Estate. Based on information from California Regional Multiple Listing Service, Inc. as of #Date#. This information is for your personal, non-commercial use and may not be used for any purpose other than to identify prospective properties you may be interested in purchasing. Display of MLS data is usually deemed reliable but is NOT guaranteed accurate by the MLS. Buyers are responsible for verifying the accuracy of all information and should investigate the data themselves or retain appropriate professionals. Information from sources other than the Listing Agent may have been included in the MLS data. Unless otherwise specified in writing, Broker/Agent has not and will not verify any information obtained from other sources. The Broker/Agent providing the information contained herein may or may not have been the Listing and/or Selling Agent.
