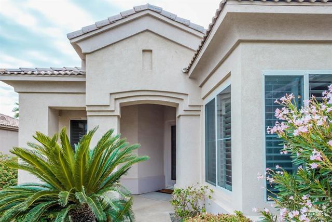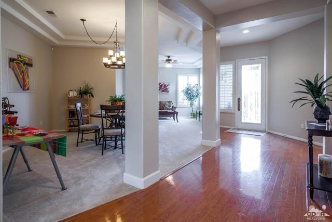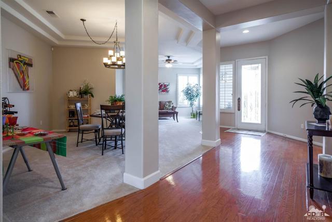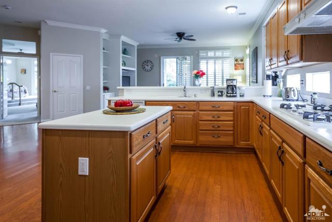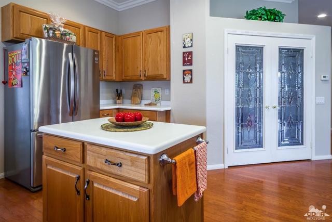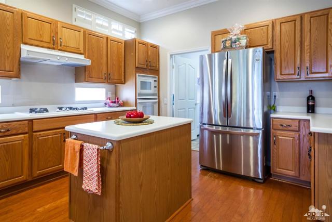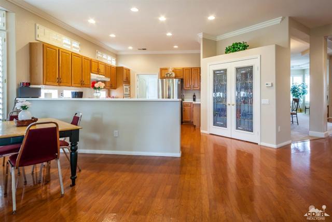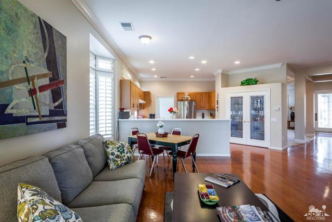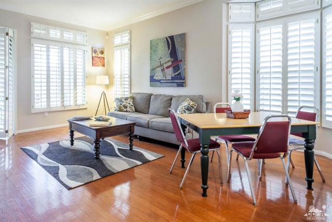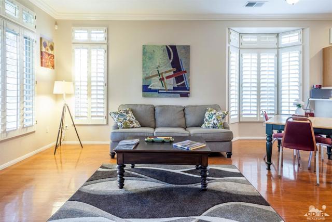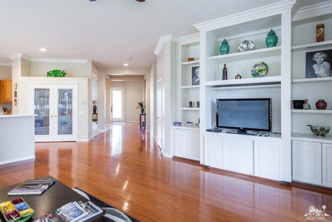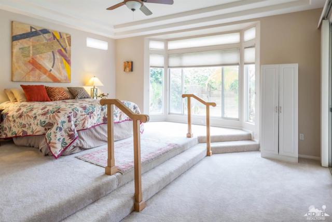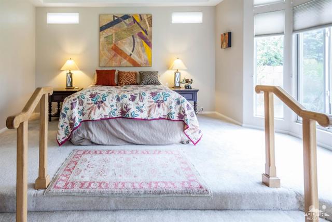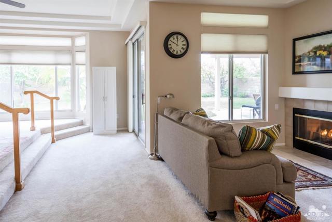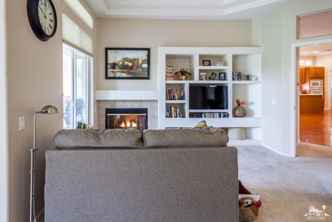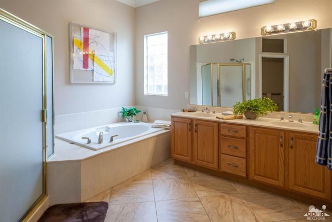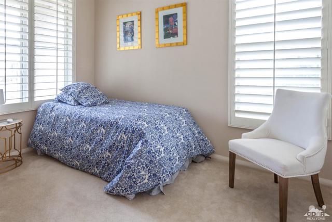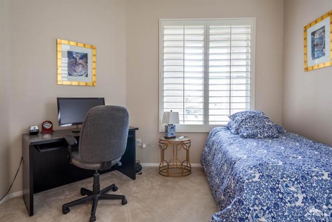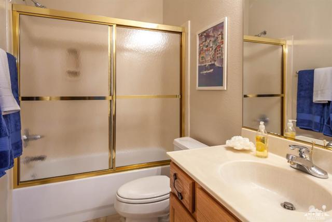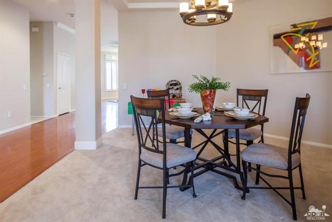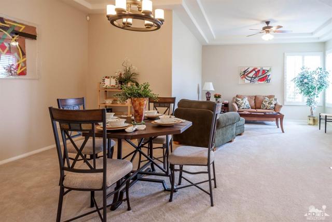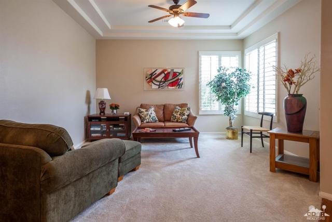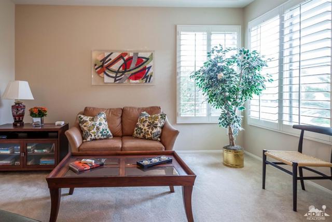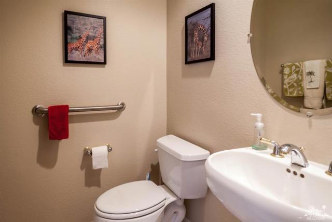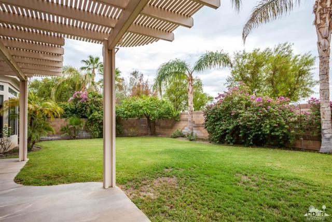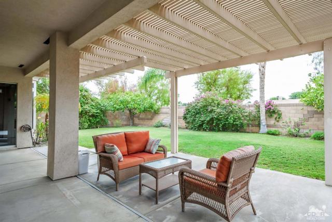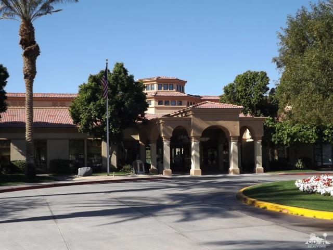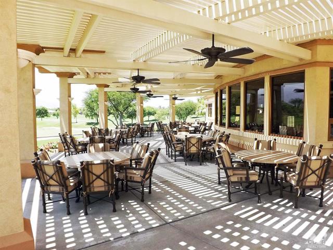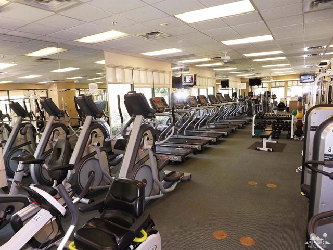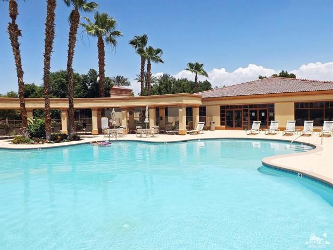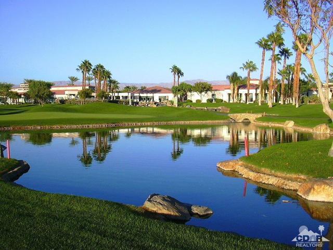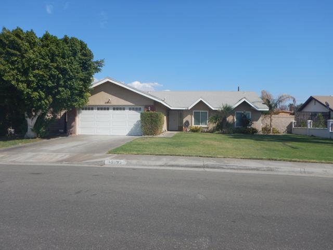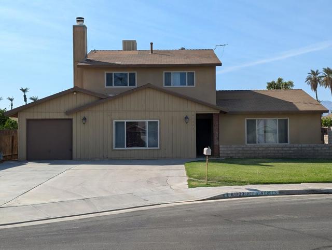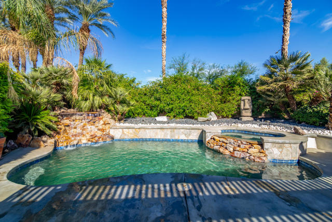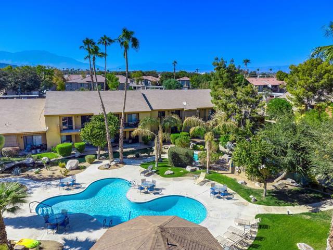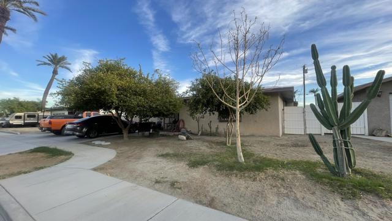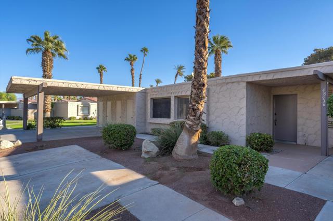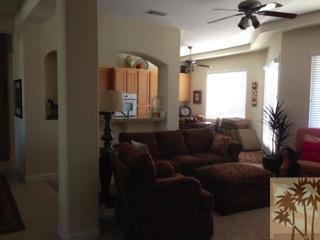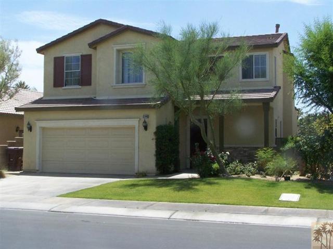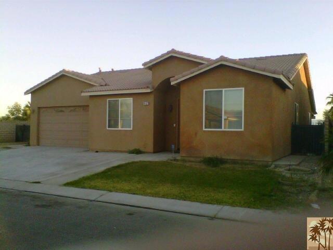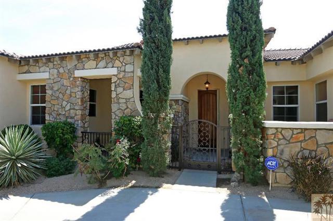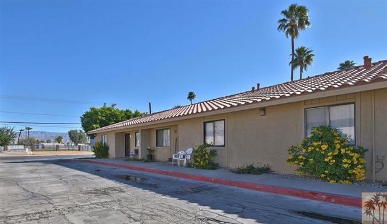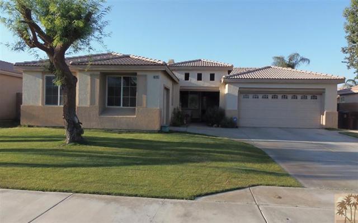80225 Royal Birkdale Drive
Indio, CA 92201
Sold
80225 Royal Birkdale Drive
Indio, CA 92201
Sold
Large designer home with gleaming hardwood floors awaits the lucky buyer looking for a home for entertaining or luxurious relaxation! Open floor plan with crown moldings, coffered ceilings, plantation shutters & great room with built-in entertainment center and formal dining & living room. The enormous master suite boasts a retreat with built-ins and fireplace. Large master bath with two sinks & walk-in closet. The gourmet kitchen with pull-out shelving, gas cooktop, pantry and a center island. South facing backyard with extended patio & Alumawood cover with misting system! Garage offers golf cart parking & epoxied floor. Inside laundry room. Heritage Palms CC is an active 55+ gated community w/24-hour security & is centrally located. Enjoy the 18-hole championship golf course at homeowner rates, full access to the newly remodeled clubhouse, restaurant & lounge, fitness center, lighted tennis & Pickle-ball courts & indoor/outdoor pool & spa. Many social clubs & activities.
PROPERTY INFORMATION
| MLS # | 216027030DA | Lot Size | 7,841 Sq. Ft. |
| HOA Fees | $370/Monthly | Property Type | Single Family Residence |
| Price | $ 329,000
Price Per SqFt: $ 137 |
DOM | 3325 Days |
| Address | 80225 Royal Birkdale Drive | Type | Residential |
| City | Indio | Sq.Ft. | 2,407 Sq. Ft. |
| Postal Code | 92201 | Garage | 2 |
| County | Riverside | Year Built | 2000 |
| Bed / Bath | 2 / 1.5 | Parking | 2 |
| Built In | 2000 | Status | Closed |
| Sold Date | 2017-06-19 |
INTERIOR FEATURES
| Has Laundry | Yes |
| Laundry Information | Individual Room |
| Has Fireplace | Yes |
| Fireplace Information | See Through, Primary Bedroom |
| Has Appliances | Yes |
| Kitchen Appliances | Gas Cooktop, Microwave, Self Cleaning Oven, Refrigerator, Disposal, Dishwasher, Gas Water Heater, Water Heater Central, Range Hood |
| Kitchen Information | Corian Counters, Kitchen Island |
| Kitchen Area | Breakfast Nook, Breakfast Counter / Bar, Dining Room |
| Has Heating | Yes |
| Heating Information | Central, Zoned, Forced Air, Fireplace(s), Natural Gas |
| Room Information | Utility Room, Living Room, Great Room, Formal Entry, All Bedrooms Down, Walk-In Closet, Primary Suite |
| Has Cooling | Yes |
| Cooling Information | Zoned, Dual, Central Air |
| Flooring Information | Carpet, Wood, Tile |
| InteriorFeatures Information | Built-in Features, Recessed Lighting, Open Floorplan, High Ceilings, Crown Molding, Coffered Ceiling(s) |
| Entry Level | 1 |
| Has Spa | No |
| WindowFeatures | Double Pane Windows, Blinds, Shutters |
| SecuritySafety | Fire and Smoke Detection System, Gated Community |
| Bathroom Information | Shower in Tub, Separate tub and shower |
EXTERIOR FEATURES
| FoundationDetails | Slab |
| Roof | Concrete, Tile |
| Has Pool | No |
| Has Patio | Yes |
| Patio | Concrete |
| Has Fence | Yes |
| Fencing | Block |
| Has Sprinklers | Yes |
WALKSCORE
MAP
MORTGAGE CALCULATOR
- Principal & Interest:
- Property Tax: $351
- Home Insurance:$119
- HOA Fees:$370
- Mortgage Insurance:
PRICE HISTORY
| Date | Event | Price |
| 06/18/2017 | Listed | $299,000 |
| 09/30/2016 | Listed | $329,000 |

Topfind Realty
REALTOR®
(844)-333-8033
Questions? Contact today.
Interested in buying or selling a home similar to 80225 Royal Birkdale Drive?
Indio Similar Properties
Listing provided courtesy of Robert Waago, Bennion Deville Homes. Based on information from California Regional Multiple Listing Service, Inc. as of #Date#. This information is for your personal, non-commercial use and may not be used for any purpose other than to identify prospective properties you may be interested in purchasing. Display of MLS data is usually deemed reliable but is NOT guaranteed accurate by the MLS. Buyers are responsible for verifying the accuracy of all information and should investigate the data themselves or retain appropriate professionals. Information from sources other than the Listing Agent may have been included in the MLS data. Unless otherwise specified in writing, Broker/Agent has not and will not verify any information obtained from other sources. The Broker/Agent providing the information contained herein may or may not have been the Listing and/or Selling Agent.
