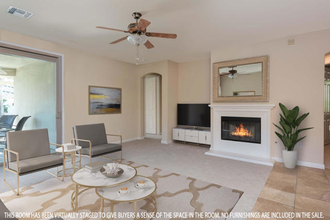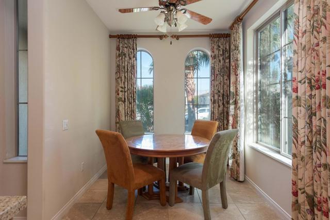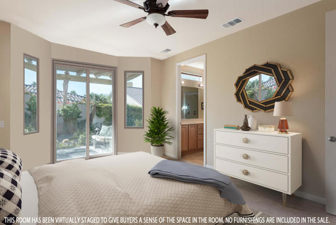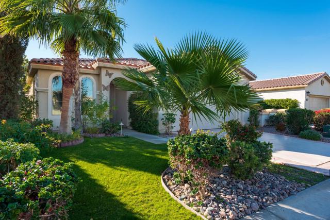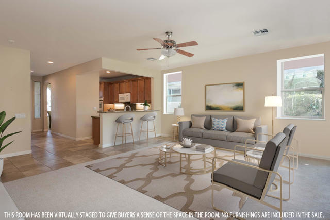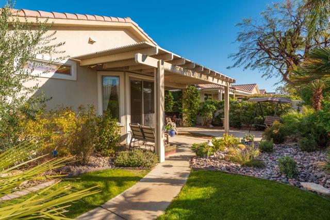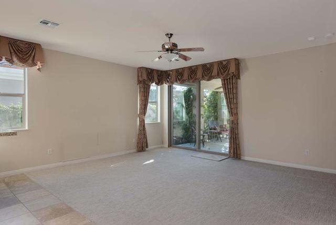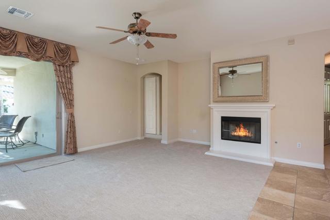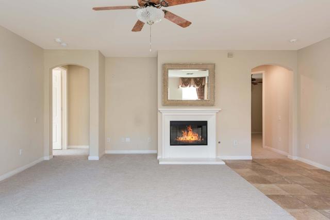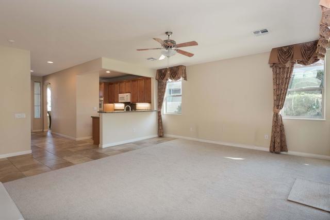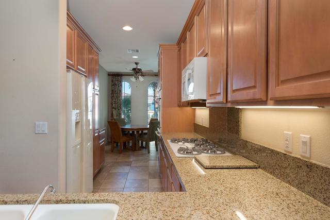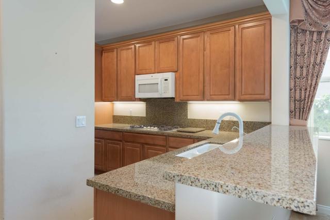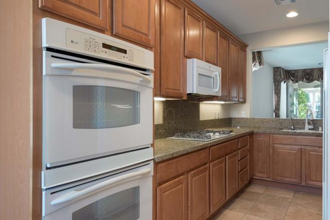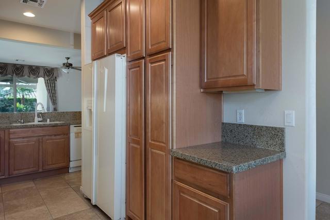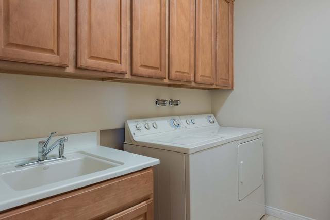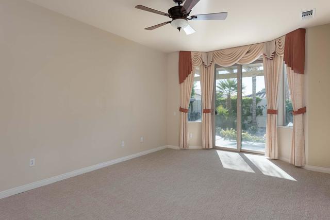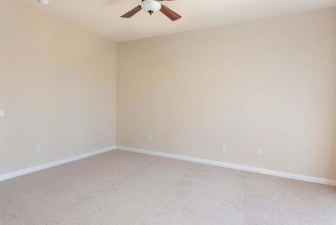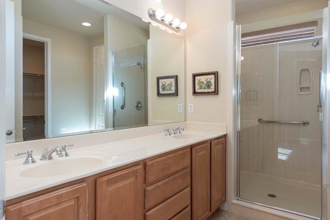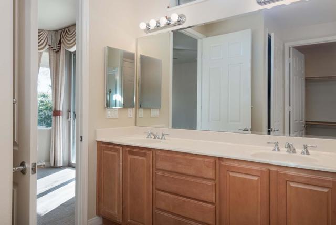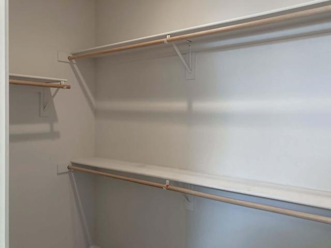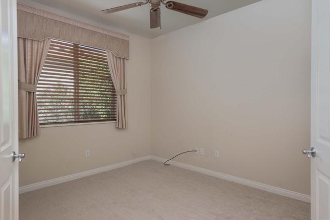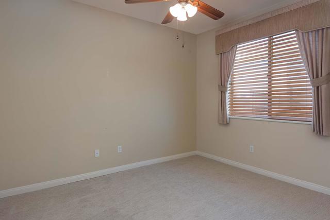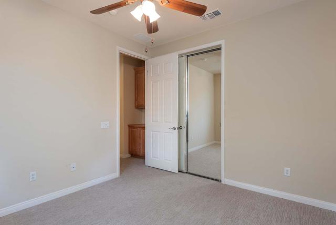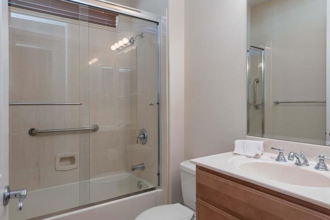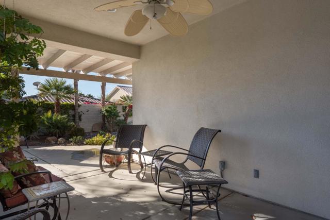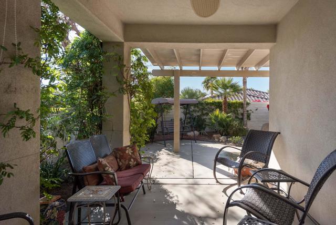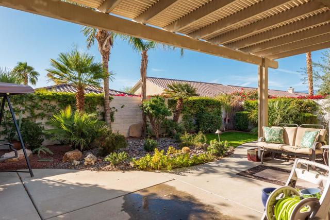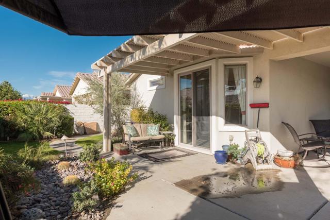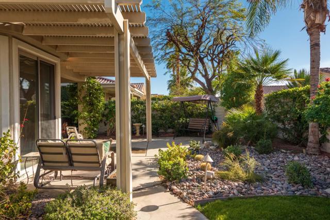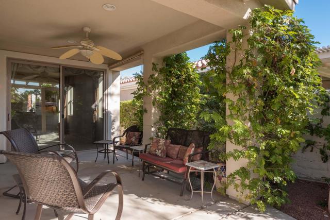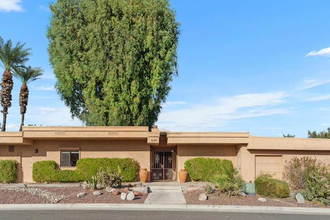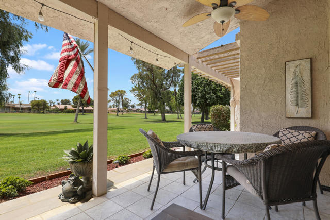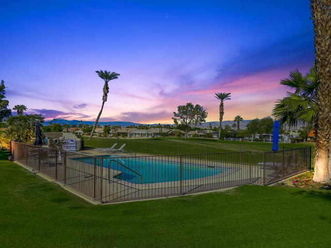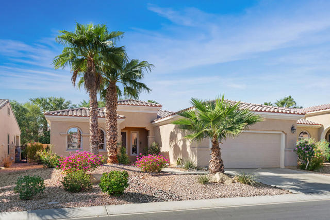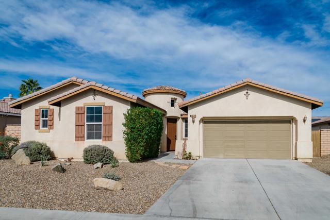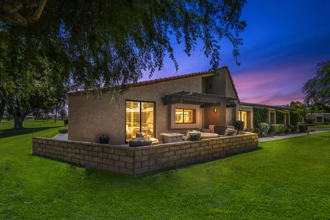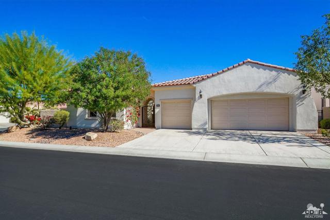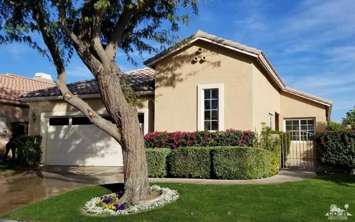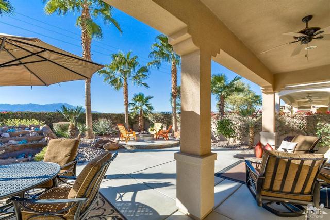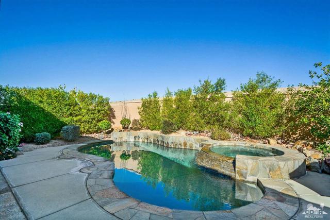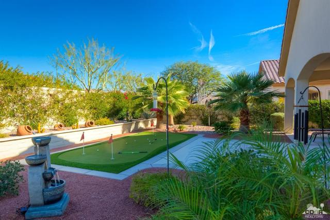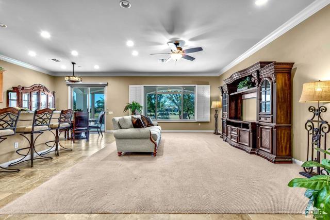80231 Avenida Linda Vista
Indio, CA 92203
Sold
A perfect layout and setting for year-round living or snowbirds. This San Vincente model offers sun-filled living, relaxing and dining spaces: a fully equipped kitchen with double ovens, microwave, gas cooktop, refrigerator and slab granite counters. New carpet throughout and Italian porcelain tile in kitchen, baths, laundry room and hallway. There's a gas log fireplace in the living room for cozy winter nights and sliders to a covered and expanded patio and charming garden area to enjoy year-round. The master suite also has sliders to the patio. It offers double sinks a spacious shower with bench seat, linen closet and a large walk-in closet. Off the main hallway, is the guest bedroom, full bath and den area, nicely separated from the master. This property has a deep two car garage with storage and is located a short distance to the Shadows full-service restaurant and golf pro-shop for the championship golf course and also close to the Montecito and Santa Rosa Clubhouses and fitness centers. There's tennis, pickle ball, classes, pools, spas, billiards, bocce, cards, library, putting course, events and much more and 2 golf courses (reduced fees for owners). Sun City Shadow Hills continues to be a nationally award-winning active adult community. Come see why!
PROPERTY INFORMATION
| MLS # | 219089085DA | Lot Size | 5,227 Sq. Ft. |
| HOA Fees | $337/Monthly | Property Type | Single Family Residence |
| Price | $ 428,999
Price Per SqFt: $ 273 |
DOM | 941 Days |
| Address | 80231 Avenida Linda Vista | Type | Residential |
| City | Indio | Sq.Ft. | 1,571 Sq. Ft. |
| Postal Code | 92203 | Garage | 2 |
| County | Riverside | Year Built | 2004 |
| Bed / Bath | 2 / 1 | Parking | 6 |
| Built In | 2004 | Status | Closed |
| Sold Date | 2023-03-27 |
INTERIOR FEATURES
| Has Laundry | Yes |
| Laundry Information | Individual Room |
| Has Fireplace | Yes |
| Fireplace Information | Gas, See Through, Living Room |
| Has Appliances | Yes |
| Kitchen Appliances | Convection Oven, Dishwasher, Disposal, Gas Cooktop, Microwave, Refrigerator, Water Softener, Gas Water Heater, Water Heater Central |
| Kitchen Information | Granite Counters |
| Kitchen Area | Dining Room |
| Has Heating | Yes |
| Heating Information | Forced Air, Natural Gas |
| Room Information | Den, Entry, Living Room, Utility Room, Primary Suite |
| Has Cooling | Yes |
| Cooling Information | Central Air, Electric |
| Flooring Information | Carpet, Tile |
| InteriorFeatures Information | High Ceilings, Recessed Lighting, Wired for Sound |
| DoorFeatures | Sliding Doors |
| Has Spa | No |
| WindowFeatures | Blinds, Drapes |
| SecuritySafety | Gated Community |
| Bathroom Information | Vanity area, Linen Closet/Storage, Separate tub and shower, Shower in Tub, Shower |
EXTERIOR FEATURES
| FoundationDetails | Slab |
| Roof | Concrete, Tile |
| Has Pool | No |
| Has Patio | Yes |
| Patio | Concrete, Covered |
| Has Fence | Yes |
| Fencing | Block, Stucco Wall |
| Has Sprinklers | Yes |
WALKSCORE
MAP
MORTGAGE CALCULATOR
- Principal & Interest:
- Property Tax: $458
- Home Insurance:$119
- HOA Fees:$337
- Mortgage Insurance:
PRICE HISTORY
| Date | Event | Price |
| 03/27/2023 | Closed | $424,000 |
| 01/08/2023 | Closed | $440,000 |
| 01/08/2023 | Listed | $440,000 |

Topfind Realty
REALTOR®
(844)-333-8033
Questions? Contact today.
Interested in buying or selling a home similar to 80231 Avenida Linda Vista?
Indio Similar Properties
Listing provided courtesy of Bonnie Steele, Bennion Deville Homes. Based on information from California Regional Multiple Listing Service, Inc. as of #Date#. This information is for your personal, non-commercial use and may not be used for any purpose other than to identify prospective properties you may be interested in purchasing. Display of MLS data is usually deemed reliable but is NOT guaranteed accurate by the MLS. Buyers are responsible for verifying the accuracy of all information and should investigate the data themselves or retain appropriate professionals. Information from sources other than the Listing Agent may have been included in the MLS data. Unless otherwise specified in writing, Broker/Agent has not and will not verify any information obtained from other sources. The Broker/Agent providing the information contained herein may or may not have been the Listing and/or Selling Agent.
