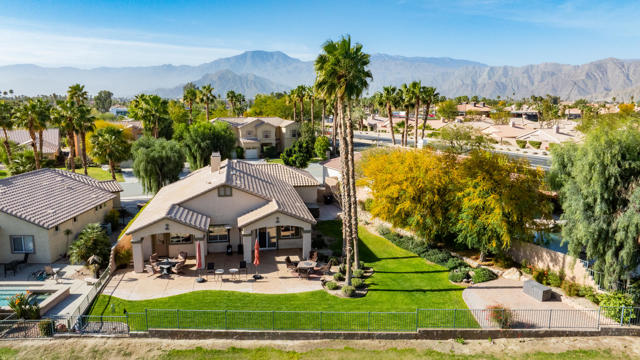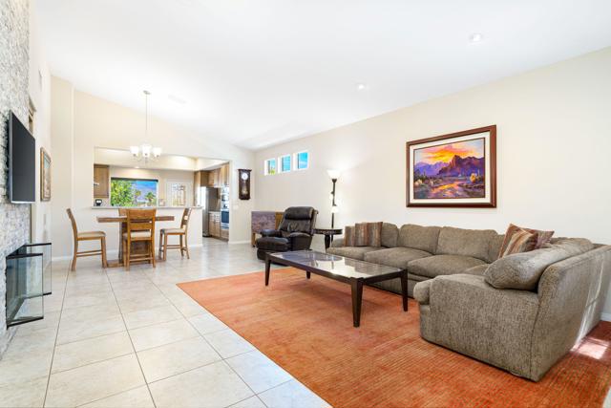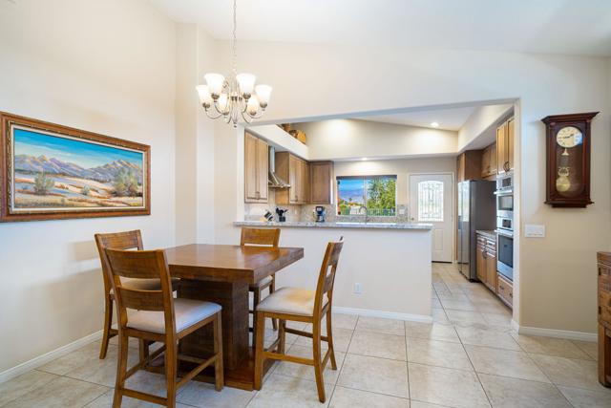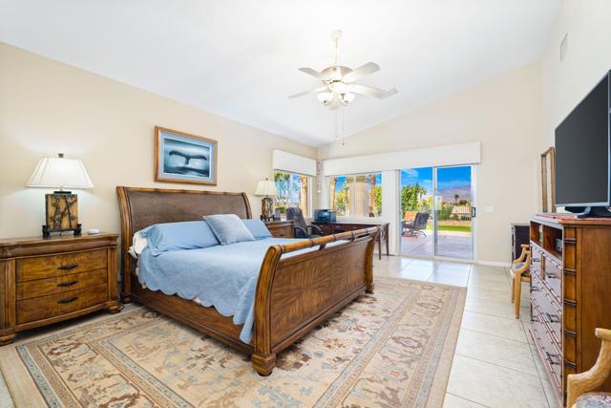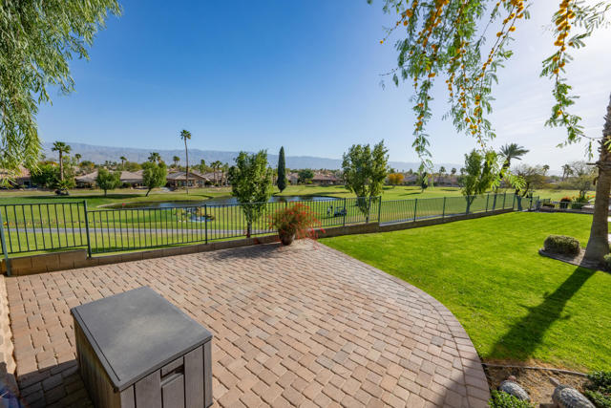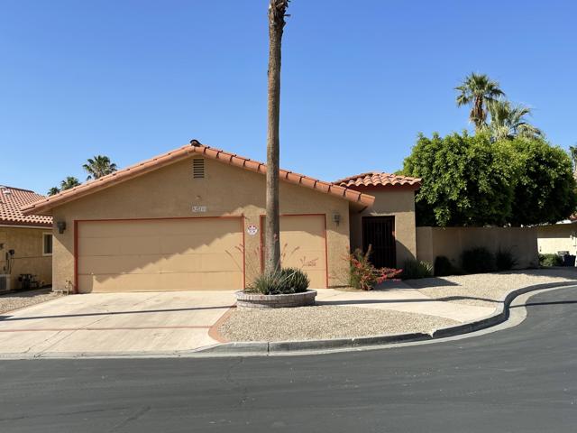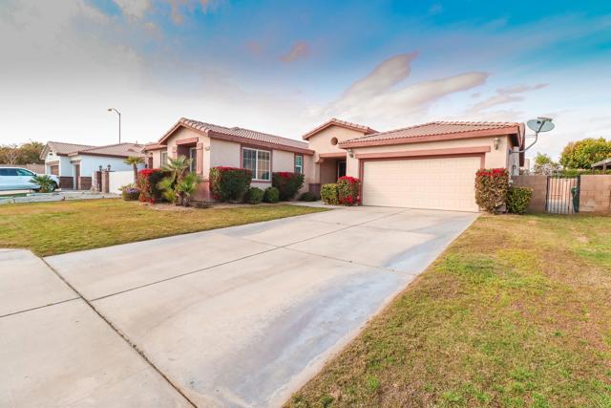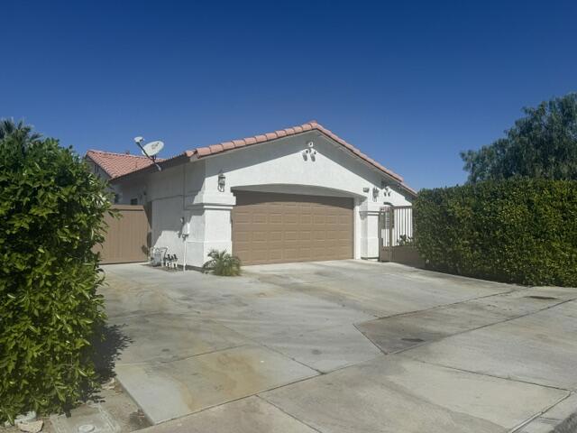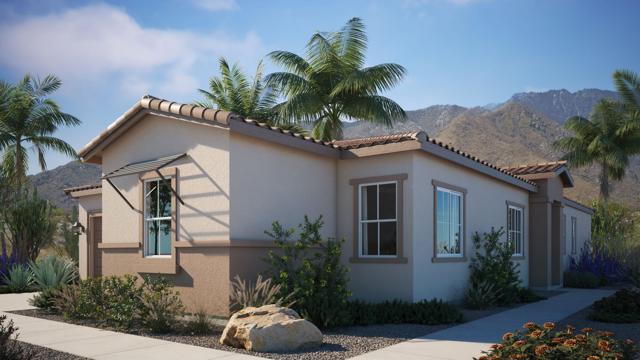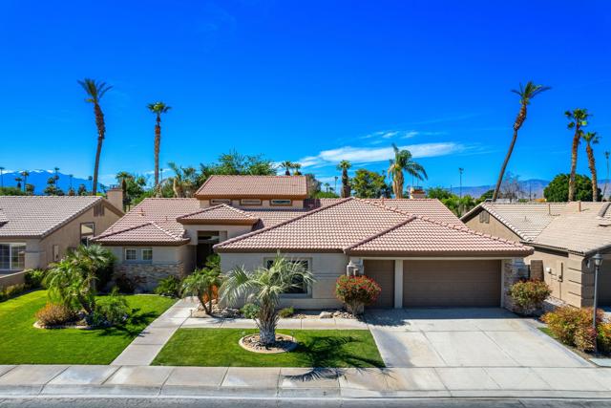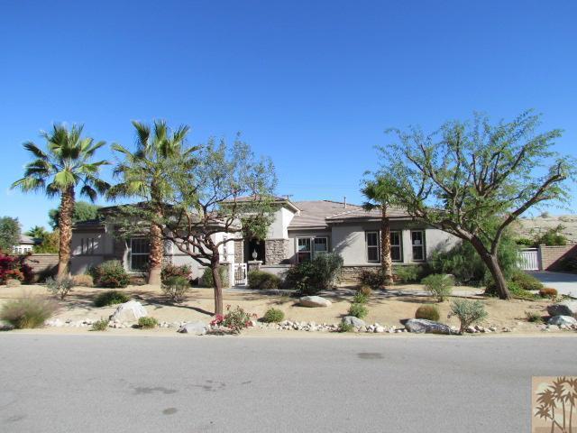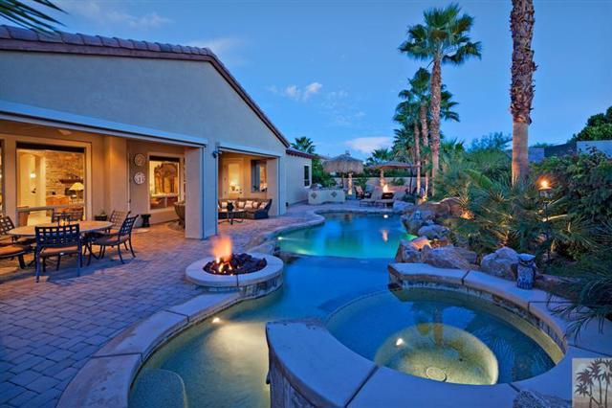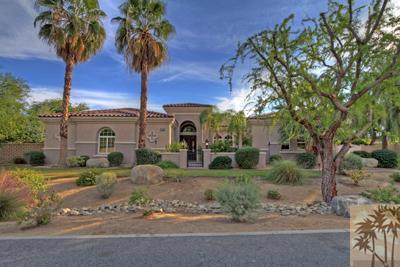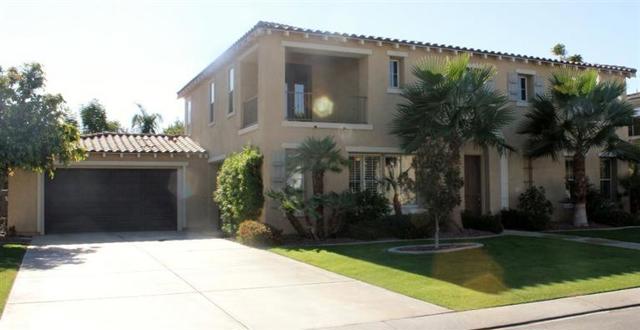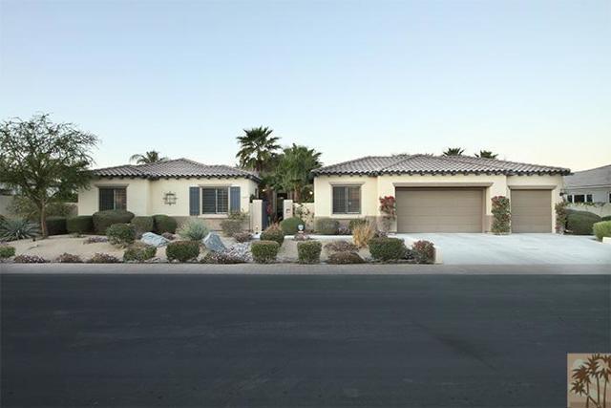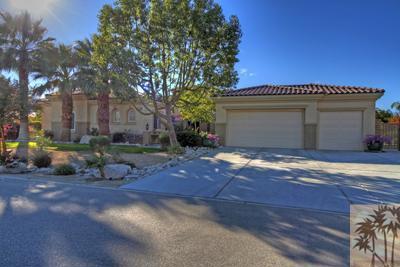80302 Indian Springs Drive
Indio, CA 92201
Sold
80302 Indian Springs Drive
Indio, CA 92201
Sold
Don't miss out on this Venice model on almost 1/4 acre homesite overlooking signature hole 2 and lake of the Big Rock at Indian Springs Golf Course and the majestic Chocolate Mountains, 1898 SF, 3 car garage with storage racks, 3 bedroom/3 bath, including attached casita featuring fresh modern tones and finishes. The open floor plan boasts vaulted ceiling great room with built-in cabinets and stacked stone gas fireplace. Large kitchen offers quartz countertops/backsplash, newer kitchen cabinetry, stainless appliances incl double oven with convection/microwave combo, 5 burner cooktop and range hood. Large primary suite with sliding glass doors that open to the oversized rear yard, primary bath has dual vanities, private water closet, oversized jetted tub, refaced cabinetry, walk-in closet with custom built-ins. Other upgrades include motorized blinds, LED lighting, Easy Water (no salt conditioning system), 2 solar attic fans and much more. Enjoy the 180-degree panoramic elevated views from your expansive lushly landscaped rear yard with two covered patio areas with misting system, extended stained concrete, large grass area, elevated terrace with sitting area and more than enough room to add a pool. Located w/in IID for lower energy costs & close to all shopping and w/in walking distance to Big Rock at Indian Springs Golf Course and Big Rock Pub.
PROPERTY INFORMATION
| MLS # | 219108467DA | Lot Size | 10,454 Sq. Ft. |
| HOA Fees | $75/Monthly | Property Type | Single Family Residence |
| Price | $ 675,000
Price Per SqFt: $ 356 |
DOM | 625 Days |
| Address | 80302 Indian Springs Drive | Type | Residential |
| City | Indio | Sq.Ft. | 1,898 Sq. Ft. |
| Postal Code | 92201 | Garage | 3 |
| County | Riverside | Year Built | 2001 |
| Bed / Bath | 3 / 3 | Parking | 6 |
| Built In | 2001 | Status | Closed |
| Sold Date | 2024-04-19 |
INTERIOR FEATURES
| Has Laundry | Yes |
| Laundry Information | Individual Room |
| Has Fireplace | Yes |
| Fireplace Information | Gas Starter, Gas, Masonry, See Through, Great Room |
| Has Appliances | Yes |
| Kitchen Appliances | Gas Cooktop, Microwave, Convection Oven, Self Cleaning Oven, Electric Oven, Vented Exhaust Fan, Water Line to Refrigerator, Refrigerator, Gas Cooking, Disposal, Dishwasher, Gas Water Heater, Water Heater, Range Hood |
| Kitchen Information | Quartz Counters |
| Kitchen Area | Dining Room |
| Has Heating | Yes |
| Heating Information | Central, Forced Air, Fireplace(s), Natural Gas |
| Room Information | Great Room, Utility Room, Guest/Maid's Quarters, Primary Suite, Walk-In Closet |
| Has Cooling | Yes |
| Cooling Information | Electric, Central Air |
| Flooring Information | Tile |
| InteriorFeatures Information | Built-in Features, High Ceilings |
| Has Spa | No |
| SpaDescription | Private, Above Ground |
| WindowFeatures | Blinds, Tinted Windows, Screens |
| Bathroom Information | Vanity area, Jetted Tub, Shower |
EXTERIOR FEATURES
| FoundationDetails | Slab |
| Roof | Tile |
| Has Pool | No |
| Has Patio | Yes |
| Patio | Covered, Concrete |
| Has Fence | Yes |
| Fencing | Block, Wrought Iron |
| Has Sprinklers | Yes |
WALKSCORE
MAP
MORTGAGE CALCULATOR
- Principal & Interest:
- Property Tax: $720
- Home Insurance:$119
- HOA Fees:$0
- Mortgage Insurance:
PRICE HISTORY
| Date | Event | Price |
| 03/13/2024 | Listed | $675,000 |

Topfind Realty
REALTOR®
(844)-333-8033
Questions? Contact today.
Interested in buying or selling a home similar to 80302 Indian Springs Drive?
Indio Similar Properties
Listing provided courtesy of Traci Moniot, Indian Springs Real Estate. Based on information from California Regional Multiple Listing Service, Inc. as of #Date#. This information is for your personal, non-commercial use and may not be used for any purpose other than to identify prospective properties you may be interested in purchasing. Display of MLS data is usually deemed reliable but is NOT guaranteed accurate by the MLS. Buyers are responsible for verifying the accuracy of all information and should investigate the data themselves or retain appropriate professionals. Information from sources other than the Listing Agent may have been included in the MLS data. Unless otherwise specified in writing, Broker/Agent has not and will not verify any information obtained from other sources. The Broker/Agent providing the information contained herein may or may not have been the Listing and/or Selling Agent.
