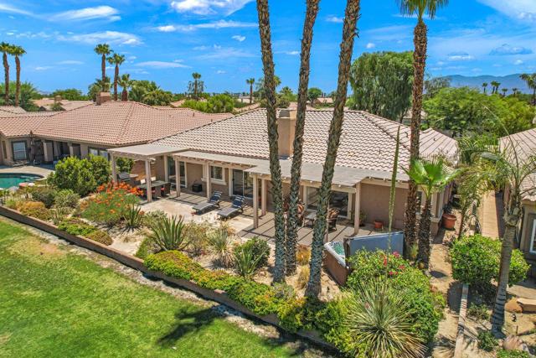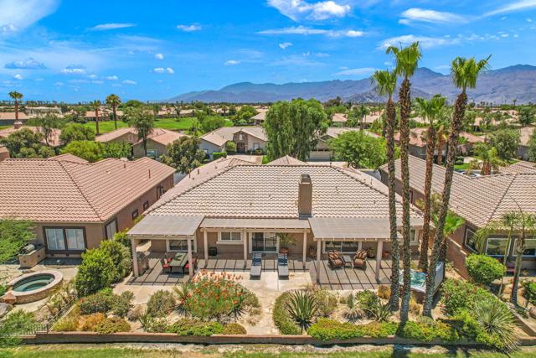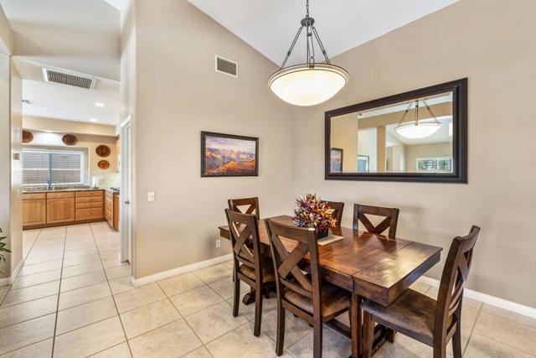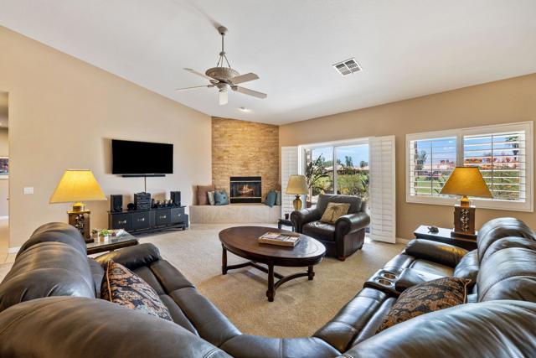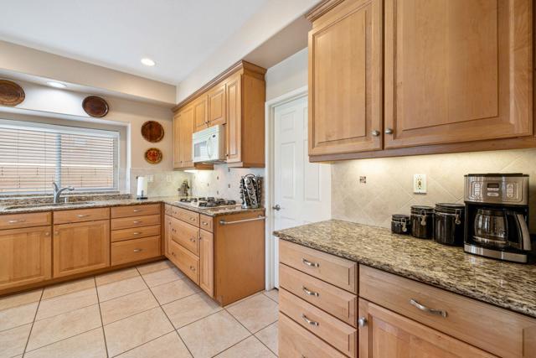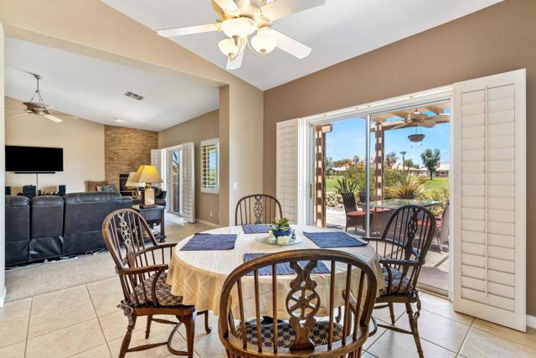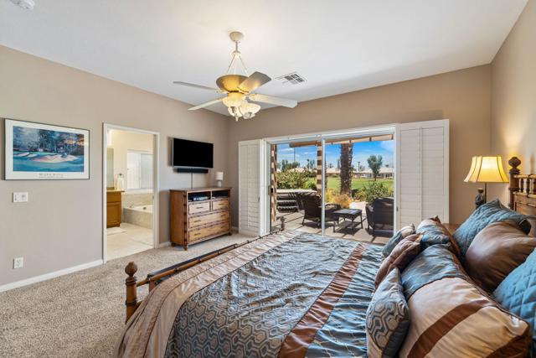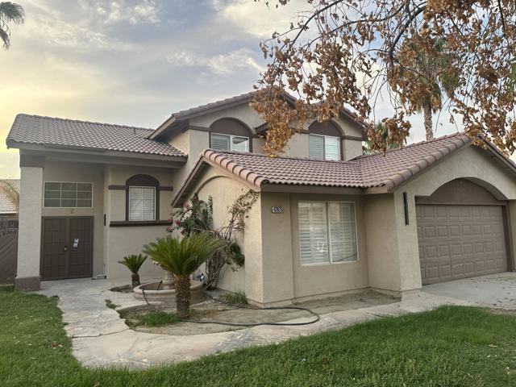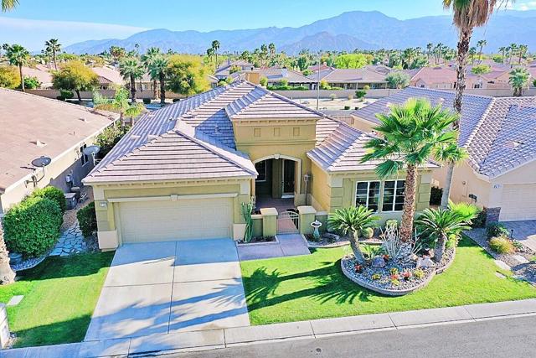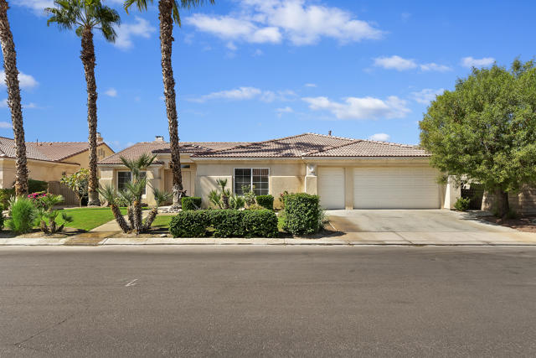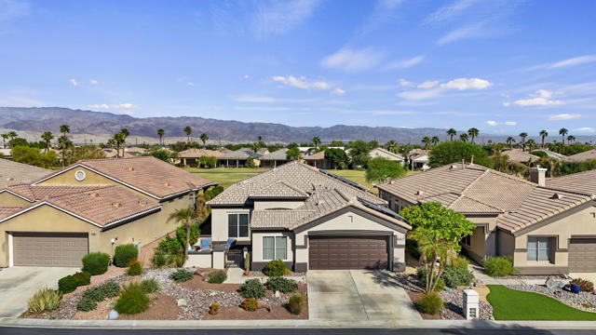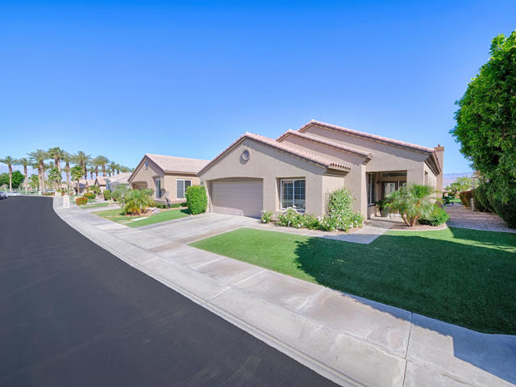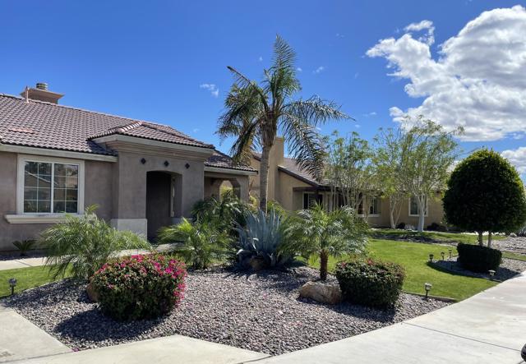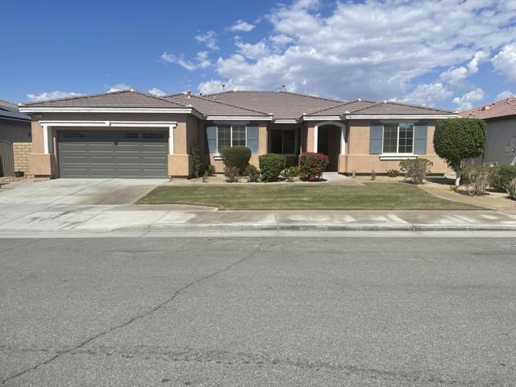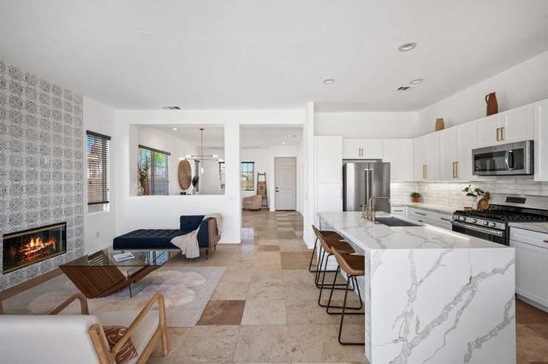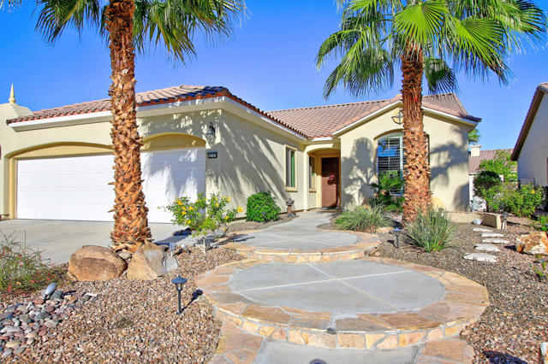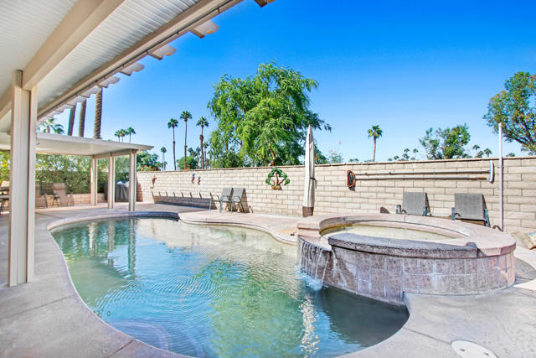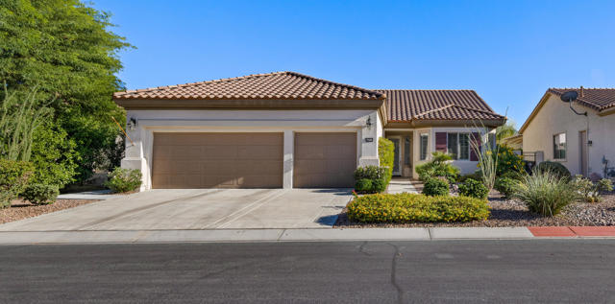80304 Pebble Beach Drive
Indio, CA 92201
Sold
Carmel plan on sitting on the left side of the fairway on hole 6 of Big Rock Golf Course at Indian Springs. Dramatic views of the course and both San Jacinto and Shadow Mountains from the large backyard patio and from the 3 glass door sliders at the back of the house. The outdoor living space also features a newer above ground jacuzzi and a built in gas bbq grill.Inside the home has seen numerous upgrades from it's original construction in 2002. Slab granite countertops in both bathrooms and kitchen, updated tile shower surround and glass door enclosure in the owner's en suite, solid wood shutters on all windows, brand new windows, newer carpet, paint, stack stone feature wall around the gas fireplace to name a few.In addition to the 3 bedrooms and 2 bathrooms the floor plan has a large living room and kitchen with eat in kitchen a space for formal dining. There is also a full 3 stall garage for multiple cars, golf cart and storage. The home is also being offered turnkey furnished.HOA of $339/mo includes front yard lawn care, community pool, spa and fitness center, guard gated entry with 24 hour patrol, and Frontier high speed wifi and TV service with HBO & Showtime.30 day minimum for all rentals. This property would rent for around $6500/mo in season.
PROPERTY INFORMATION
| MLS # | 219097697DA | Lot Size | 7,405 Sq. Ft. |
| HOA Fees | $339/Monthly | Property Type | Single Family Residence |
| Price | $ 679,000
Price Per SqFt: $ 313 |
DOM | 776 Days |
| Address | 80304 Pebble Beach Drive | Type | Residential |
| City | Indio | Sq.Ft. | 2,168 Sq. Ft. |
| Postal Code | 92201 | Garage | 3 |
| County | Riverside | Year Built | 2002 |
| Bed / Bath | 3 / 2 | Parking | 3 |
| Built In | 2002 | Status | Closed |
| Sold Date | 2023-10-23 |
INTERIOR FEATURES
| Has Laundry | Yes |
| Laundry Information | Individual Room |
| Has Fireplace | Yes |
| Fireplace Information | Gas, Family Room |
| Has Appliances | Yes |
| Kitchen Appliances | Gas Cooktop, Microwave, Gas Range, Water Line to Refrigerator, Refrigerator, Gas Cooking, Dishwasher |
| Kitchen Information | Granite Counters |
| Kitchen Area | Breakfast Nook, Breakfast Counter / Bar, Dining Room |
| Has Heating | Yes |
| Heating Information | Forced Air |
| Room Information | Living Room, Main Floor Bedroom |
| Flooring Information | Carpet, Tile |
| InteriorFeatures Information | Furnished |
| Has Spa | No |
| SpaDescription | Community, Heated, In Ground |
| WindowFeatures | Double Pane Windows, Shutters |
| SecuritySafety | 24 Hour Security, Gated Community |
EXTERIOR FEATURES
| Has Pool | Yes |
| Pool | In Ground, Community |
| Has Fence | Yes |
| Fencing | Block |
| Has Sprinklers | Yes |
WALKSCORE
MAP
MORTGAGE CALCULATOR
- Principal & Interest:
- Property Tax: $724
- Home Insurance:$119
- HOA Fees:$339
- Mortgage Insurance:
PRICE HISTORY
| Date | Event | Price |
| 07/19/2023 | Listed | $679,000 |

Topfind Realty
REALTOR®
(844)-333-8033
Questions? Contact today.
Interested in buying or selling a home similar to 80304 Pebble Beach Drive?
Indio Similar Properties
Listing provided courtesy of Brian Stewart, Bennion Deville Homes. Based on information from California Regional Multiple Listing Service, Inc. as of #Date#. This information is for your personal, non-commercial use and may not be used for any purpose other than to identify prospective properties you may be interested in purchasing. Display of MLS data is usually deemed reliable but is NOT guaranteed accurate by the MLS. Buyers are responsible for verifying the accuracy of all information and should investigate the data themselves or retain appropriate professionals. Information from sources other than the Listing Agent may have been included in the MLS data. Unless otherwise specified in writing, Broker/Agent has not and will not verify any information obtained from other sources. The Broker/Agent providing the information contained herein may or may not have been the Listing and/or Selling Agent.
