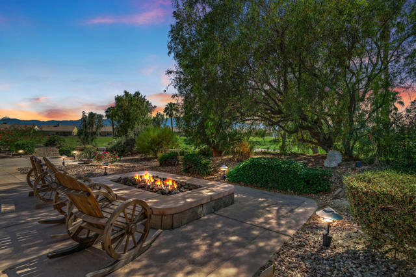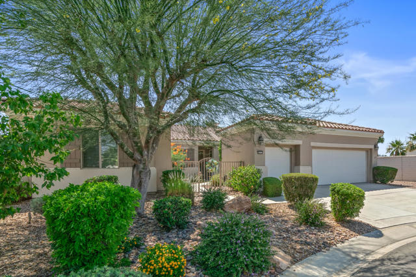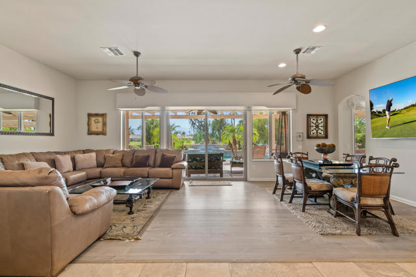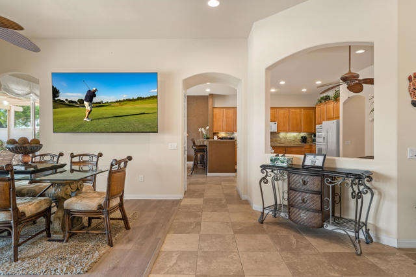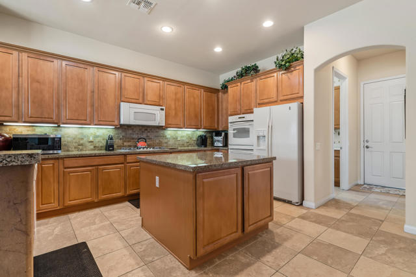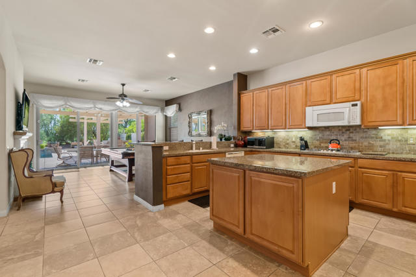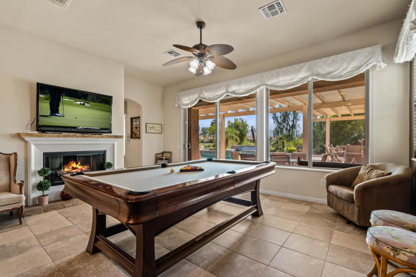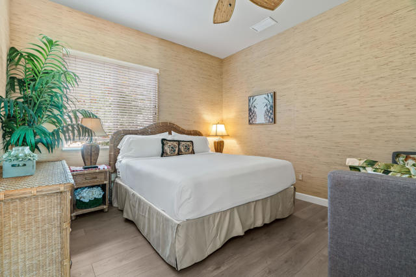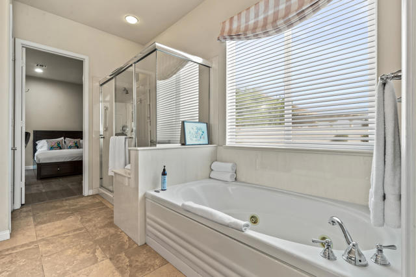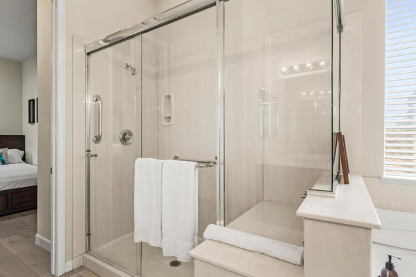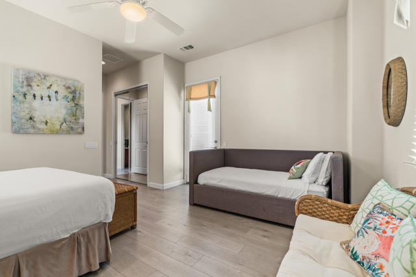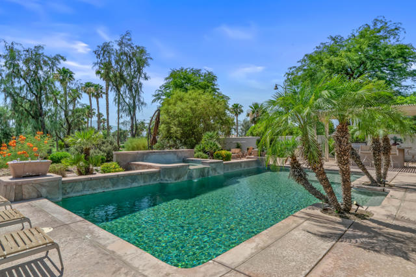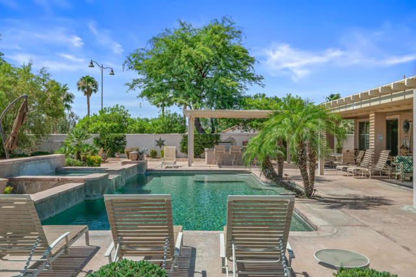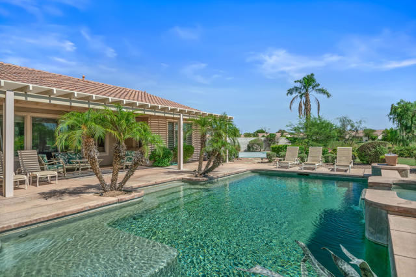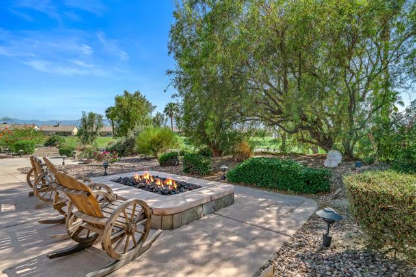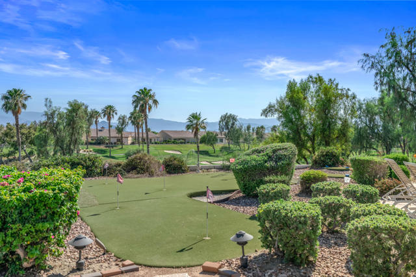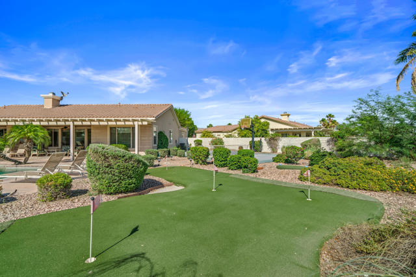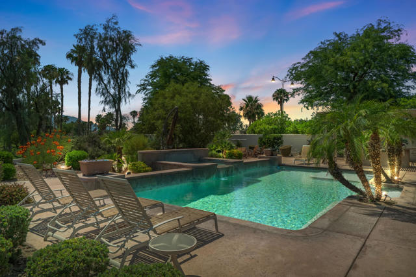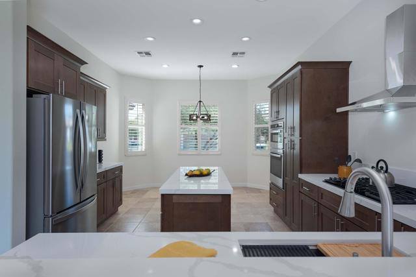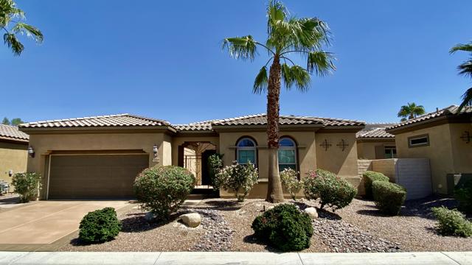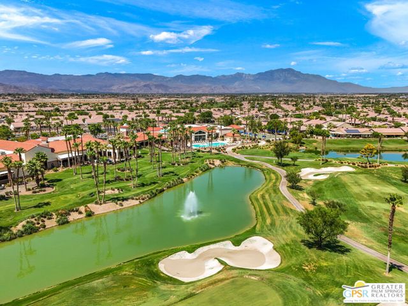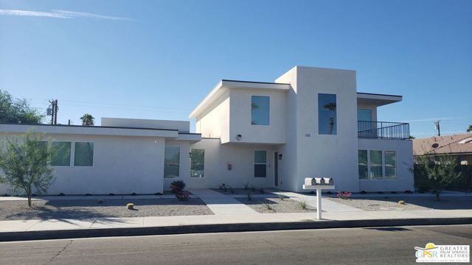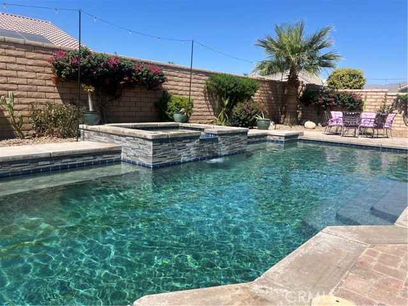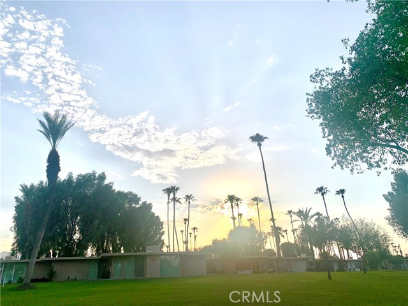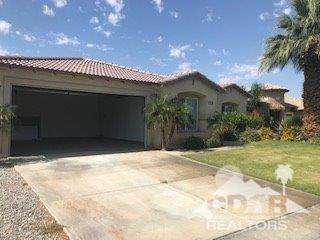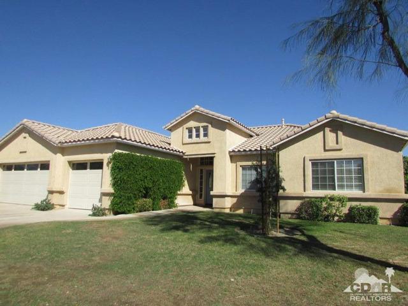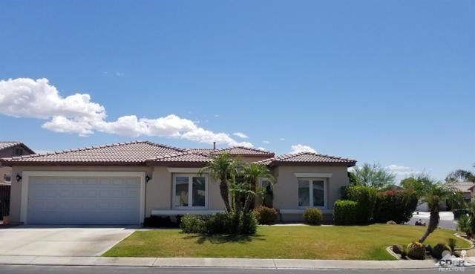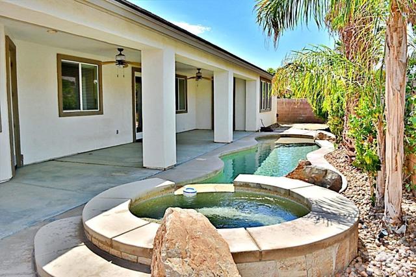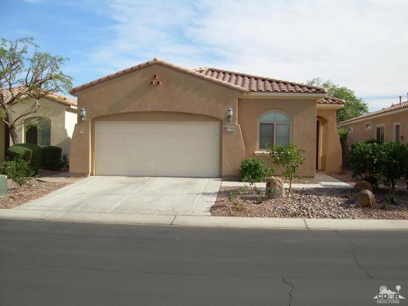80333 Camino San Lucas
Indio, CA 92203
$4,500
Price
Price
3
Bed
Bed
3.5
Bath
Bath
2,569 Sq. Ft.
$2 / Sq. Ft.
$2 / Sq. Ft.
Sold
80333 Camino San Lucas
Indio, CA 92203
Sold
$4,500
Price
Price
3
Bed
Bed
3.5
Bath
Bath
2,569
Sq. Ft.
Sq. Ft.
Gorgeous Sun City Shadow Hills Home with Stunning Mountain and Golf Course Views and Resort Style Amenities! Welcome to your Dream Oasis in this 55+ Community. This San Miguel plan features two bedrooms with private bathrooms and a spacious Den that functions as a 3rd bedroom. The owners have thoughtfully designed a portion of the Primary Bedroom closet to be a 4th bedroom to accommodate additional guests. The Gourmet Kitchen features granite slab counters with stone backsplash and large prep island, open to a dining area and family room, warmed by a charming fireplace. Enjoy LOADS of natural light and VIEWS from the floor to ceiling windows into the Living Room and Family Room. Delight in AMAZEMENT as you step out onto the back patio with wrap around Mountain, Golf Course and Water Views! Enjoy an Entertainer's Haven with a spacious pool/spa with stack stone spillway and large tanning shelf. Snuggle up by a cozy firepit and savor a 30X40 Ft sport court, PLUS a five hole artificial turf putting green! Host Fabulous gatherings around the built in BBQ including high top counter seating. Multiple pergolas offer shaded spots to relax while soaking in the scenery! The perfect blend of luxury, comfort and fun found here! A two car garage AND golf cart garage completes the package! IID for lower electric; available for annual lease!
PROPERTY INFORMATION
| MLS # | 219113117DA | Lot Size | 16,553 Sq. Ft. |
| HOA Fees | $309/Monthly | Property Type | Single Family Residence |
| Price | $ 4,500
Price Per SqFt: $ 2 |
DOM | 382 Days |
| Address | 80333 Camino San Lucas | Type | Residential Lease |
| City | Indio | Sq.Ft. | 2,569 Sq. Ft. |
| Postal Code | 92203 | Garage | 2 |
| County | Riverside | Year Built | 2004 |
| Bed / Bath | 3 / 3.5 | Parking | 4 |
| Built In | 2004 | Status | Closed |
| Rented Date | 2024-09-08 |
INTERIOR FEATURES
| Has Laundry | Yes |
| Laundry Information | In Garage |
| Has Fireplace | Yes |
| Fireplace Information | Fire Pit, See Through, Gas Starter, Gas, Family Room, Patio |
| Has Appliances | Yes |
| Kitchen Appliances | Gas Cooktop, Microwave, Electric Oven, Gas Range, Vented Exhaust Fan, Water Line to Refrigerator, Refrigerator, Disposal, Dishwasher, Water Heater |
| Kitchen Information | Granite Counters, Remodeled Kitchen, Kitchen Island |
| Kitchen Area | Breakfast Counter / Bar, Dining Room, Breakfast Nook |
| Has Heating | Yes |
| Heating Information | Natural Gas, Central, Forced Air, Fireplace(s) |
| Room Information | Entry, Walk-In Pantry, Utility Room, Living Room, Family Room |
| Has Cooling | Yes |
| Cooling Information | Central Air |
| Flooring Information | Tile |
| InteriorFeatures Information | Bar, Recessed Lighting, Open Floorplan, High Ceilings |
| DoorFeatures | Sliding Doors |
| Has Spa | Yes |
| SpaDescription | Heated, Private, In Ground |
| WindowFeatures | Drapes, Blinds, Double Pane Windows |
| SecuritySafety | 24 Hour Security, Gated Community |
| Bathroom Information | Hollywood Bathroom (Jack&Jill), Shower, Remodeled, Linen Closet/Storage |
EXTERIOR FEATURES
| FoundationDetails | Slab |
| Roof | Tile |
| Has Pool | Yes |
| Pool | Waterfall, In Ground, Electric Heat, Gas Heat, Private |
| Has Patio | Yes |
| Patio | Wrap Around, Concrete, Covered |
| Has Fence | Yes |
| Fencing | Block, Wrought Iron, Partial |
| Has Sprinklers | Yes |
WALKSCORE
MAP
PRICE HISTORY
| Date | Event | Price |
| 06/17/2024 | Listed | $4,500 |

Topfind Realty
REALTOR®
(844)-333-8033
Questions? Contact today.
Interested in buying or selling a home similar to 80333 Camino San Lucas?
Indio Similar Properties
Listing provided courtesy of Michelle White, Bennion Deville Homes. Based on information from California Regional Multiple Listing Service, Inc. as of #Date#. This information is for your personal, non-commercial use and may not be used for any purpose other than to identify prospective properties you may be interested in purchasing. Display of MLS data is usually deemed reliable but is NOT guaranteed accurate by the MLS. Buyers are responsible for verifying the accuracy of all information and should investigate the data themselves or retain appropriate professionals. Information from sources other than the Listing Agent may have been included in the MLS data. Unless otherwise specified in writing, Broker/Agent has not and will not verify any information obtained from other sources. The Broker/Agent providing the information contained herein may or may not have been the Listing and/or Selling Agent.



