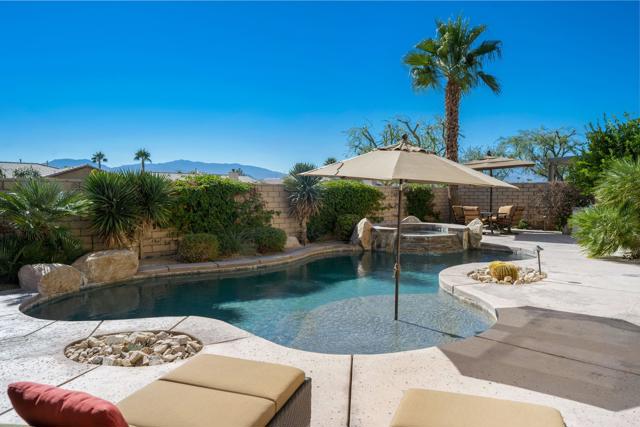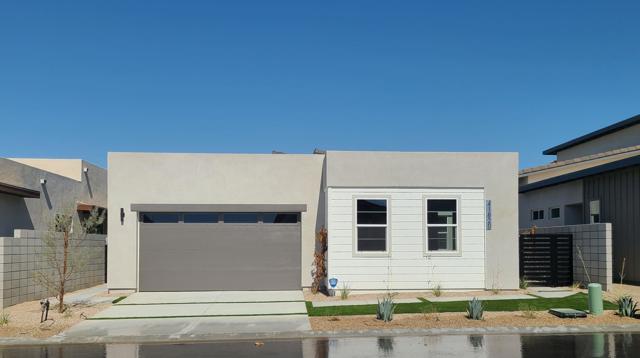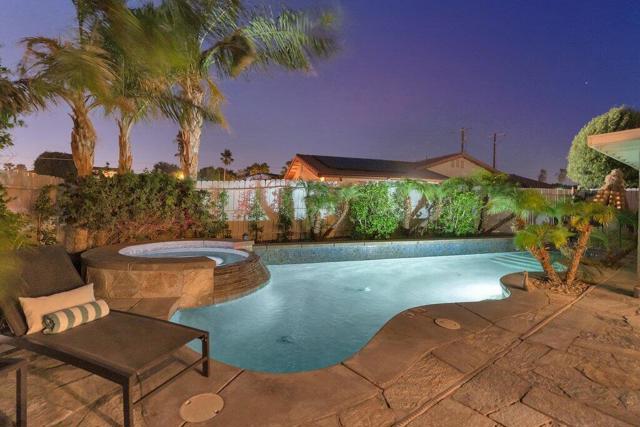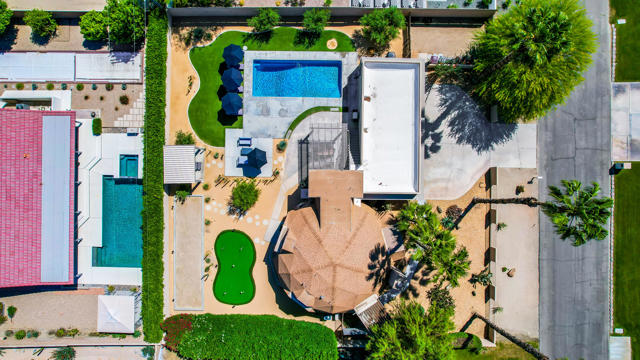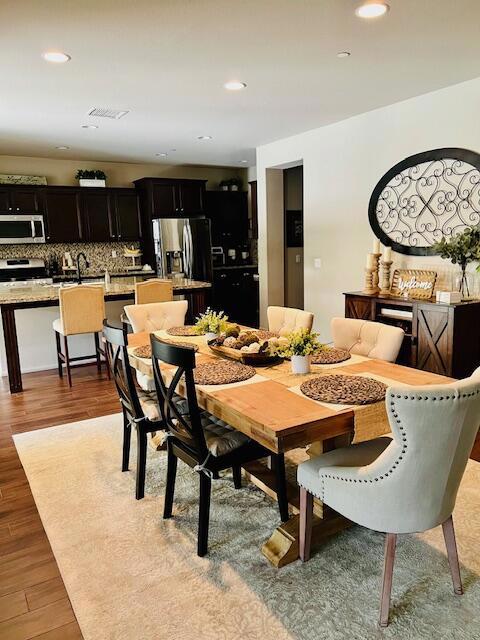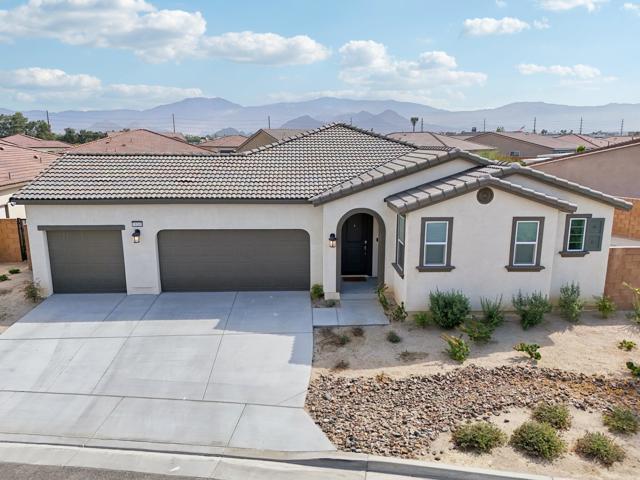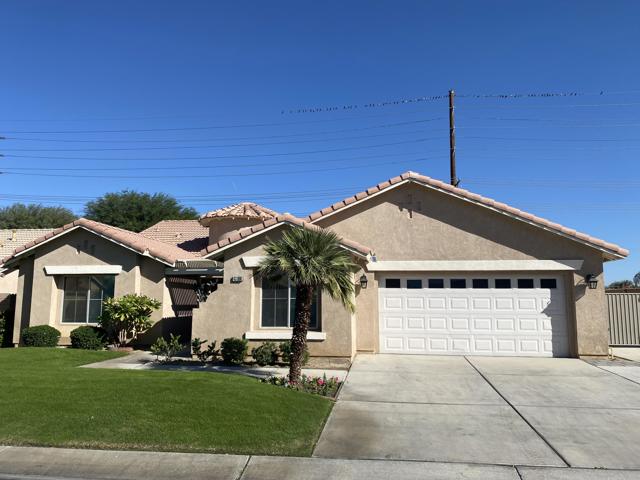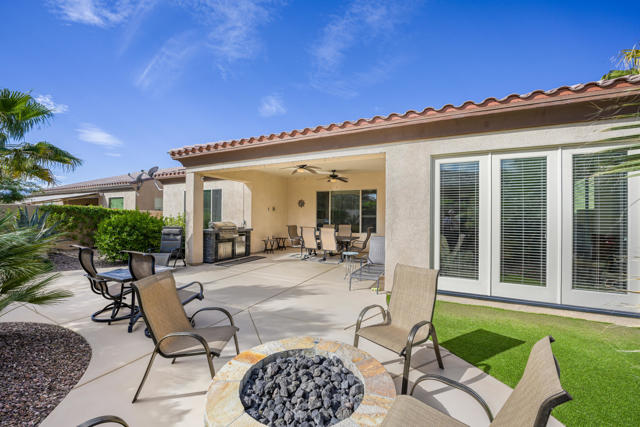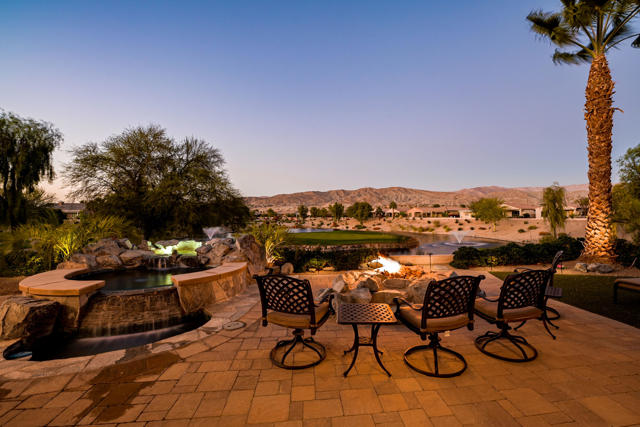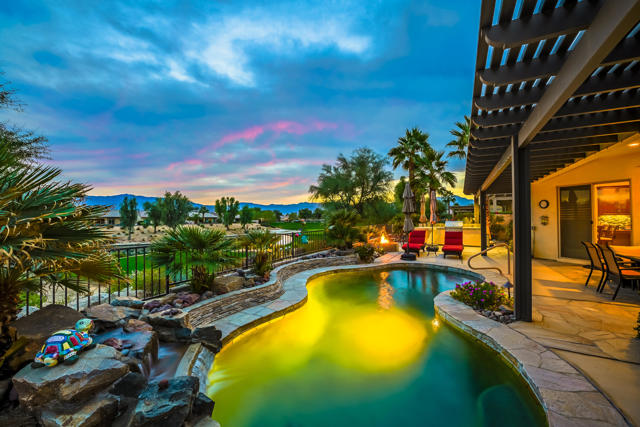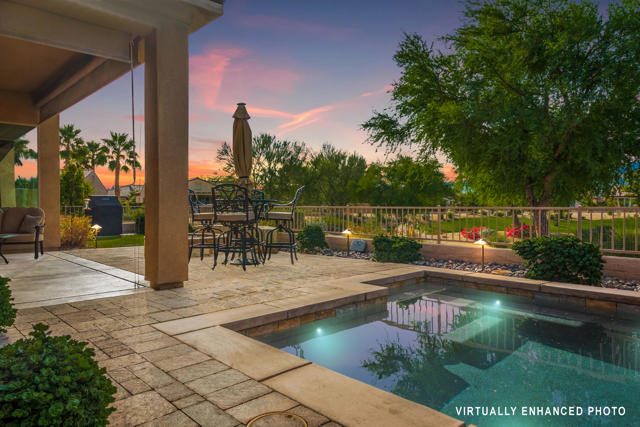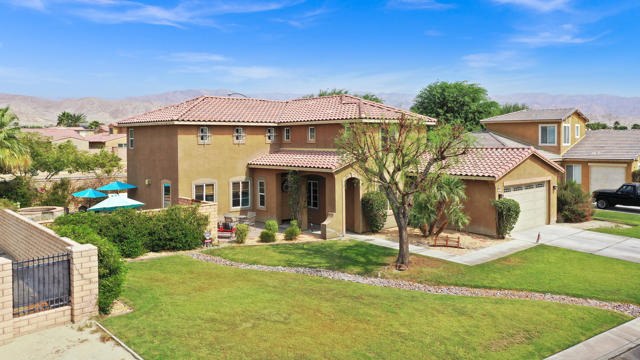80333 Caprice Drive
Indio, CA 92203
Sold
Imagine returning home after a long day to relax around your private pool and spa as you take in the show-stopping mountain views. Be sure to check out this stunning Indio residence that's ideally located in a gated community. A towering, sunlit entryway welcomes you to the bright interior accentuated by a neutral color palette and recessed lighting. Tasteful tile adorns the living room where you can unwind in the warm glow of the fireplace. Prepare your favorite meals in the adjacent kitchen equipped with a breakfast bar, built-in bench seating, stainless steel appliances, and granite countertops. Soft carpet lends comfort to your private retreats, and your large primary bedroom is en-suite, with dual vanities, a free-standing soaking tub, and a walk-in closet. An outdoor kitchen and a fire pit adorn the back patio that surrounds your shimmering saltwater pool and spa. Other benefits include a formal dining room, a laundry room, and an attached 3-car garage. Offered Turnkey Furnished Per Seller Approved Inventory. For your convenience, this residence is located minutes from the I-10 freeway and area schools. Come take a tour while you still can!
PROPERTY INFORMATION
| MLS # | 219070095DA | Lot Size | 7,841 Sq. Ft. |
| HOA Fees | $140/Monthly | Property Type | Single Family Residence |
| Price | $ 715,000
Price Per SqFt: $ 213 |
DOM | 1046 Days |
| Address | 80333 Caprice Drive | Type | Residential |
| City | Indio | Sq.Ft. | 3,363 Sq. Ft. |
| Postal Code | 92203 | Garage | 3 |
| County | Riverside | Year Built | 2010 |
| Bed / Bath | 5 / 3 | Parking | 6 |
| Built In | 2010 | Status | Closed |
| Sold Date | 2021-12-21 |
INTERIOR FEATURES
| Has Laundry | Yes |
| Laundry Information | Individual Room |
| Has Fireplace | Yes |
| Fireplace Information | Fire Pit, Gas, Great Room |
| Has Appliances | Yes |
| Kitchen Appliances | Gas Cooktop, Microwave, Convection Oven, Vented Exhaust Fan, Water Line to Refrigerator, Refrigerator, Disposal, Dishwasher |
| Kitchen Information | Kitchen Island, Granite Counters |
| Kitchen Area | Breakfast Nook, Dining Room |
| Has Heating | Yes |
| Heating Information | Fireplace(s), Forced Air, Natural Gas |
| Room Information | Living Room, Great Room, Retreat, Walk-In Closet, Primary Suite |
| Has Cooling | Yes |
| Cooling Information | Zoned |
| Flooring Information | Carpet, Tile |
| InteriorFeatures Information | Built-in Features, Open Floorplan, High Ceilings, Furnished |
| DoorFeatures | Sliding Doors |
| Has Spa | No |
| SpaDescription | Community, Private, Heated, In Ground |
| WindowFeatures | Blinds |
| SecuritySafety | 24 Hour Security, Gated Community |
| Bathroom Information | Separate tub and shower, Tile Counters, Bathtub, Shower, Shower in Tub |
EXTERIOR FEATURES
| FoundationDetails | Slab |
| Roof | Tile |
| Has Pool | Yes |
| Pool | Waterfall, In Ground, Electric Heat, Community |
| Has Patio | Yes |
| Patio | Concrete |
| Has Fence | Yes |
| Fencing | Block |
| Has Sprinklers | Yes |
WALKSCORE
MAP
MORTGAGE CALCULATOR
- Principal & Interest:
- Property Tax: $763
- Home Insurance:$119
- HOA Fees:$140
- Mortgage Insurance:
PRICE HISTORY
| Date | Event | Price |
| 12/21/2021 | Listed | $670,000 |
| 12/21/2021 | Sold | $670,000 |
| 12/14/2021 | Pending | $715,000 |
| 11/21/2021 | Active Under Contract | $715,000 |
| 11/09/2021 | Listed | $715,000 |

Topfind Realty
REALTOR®
(844)-333-8033
Questions? Contact today.
Interested in buying or selling a home similar to 80333 Caprice Drive?
Indio Similar Properties
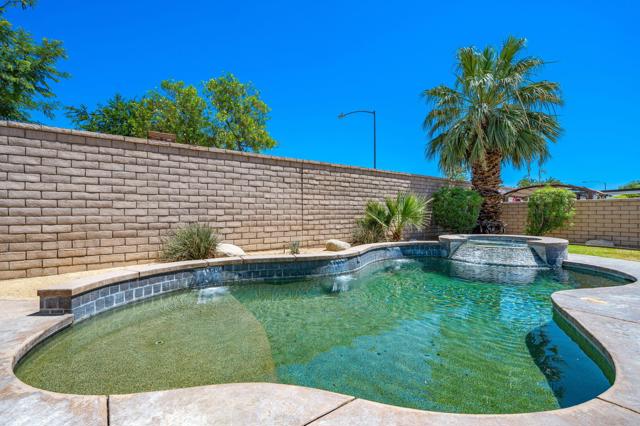
82394 Brewster Drive
Indio, CA 92203
$574.9K
3 Bed
2 Bath
1,886 Sq Ft
Open Sat, 12:30pm To 2:30pm
Listing provided courtesy of Brad Schmett Real Esta..., Brad Schmett Real Estate Group. Based on information from California Regional Multiple Listing Service, Inc. as of #Date#. This information is for your personal, non-commercial use and may not be used for any purpose other than to identify prospective properties you may be interested in purchasing. Display of MLS data is usually deemed reliable but is NOT guaranteed accurate by the MLS. Buyers are responsible for verifying the accuracy of all information and should investigate the data themselves or retain appropriate professionals. Information from sources other than the Listing Agent may have been included in the MLS data. Unless otherwise specified in writing, Broker/Agent has not and will not verify any information obtained from other sources. The Broker/Agent providing the information contained herein may or may not have been the Listing and/or Selling Agent.
