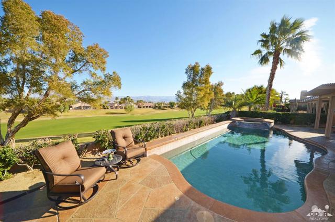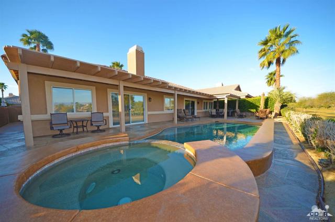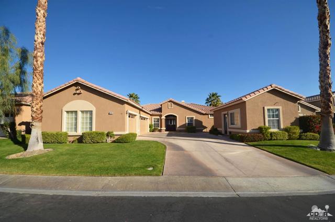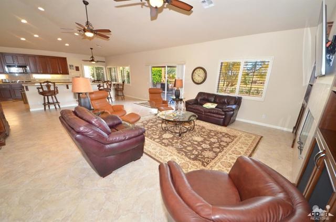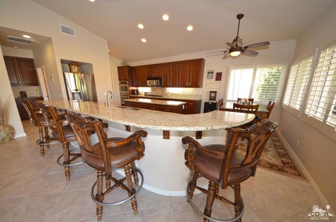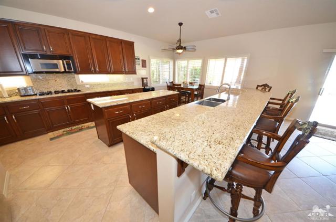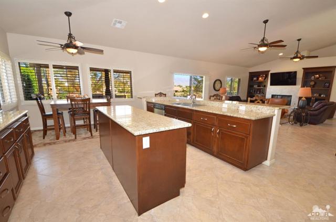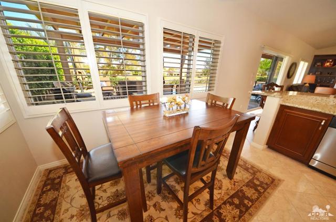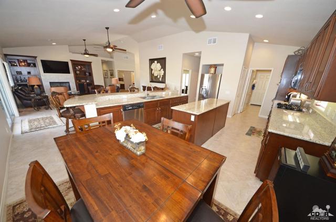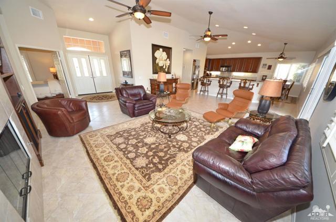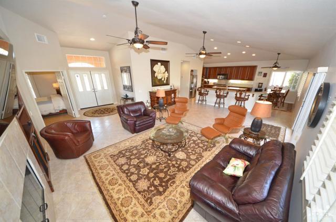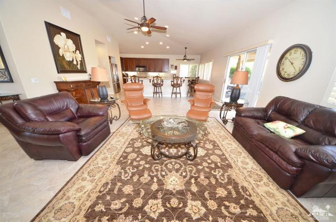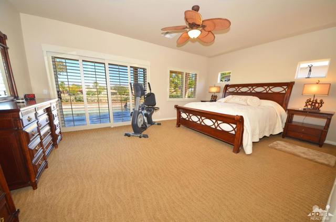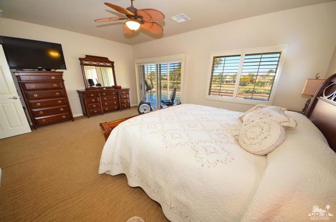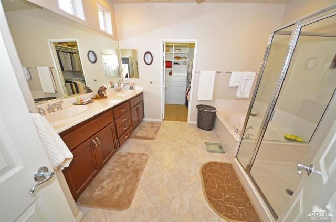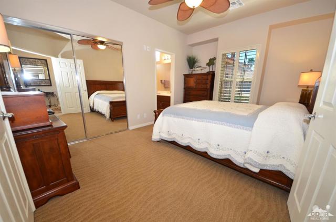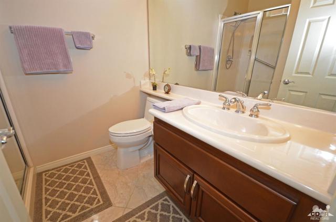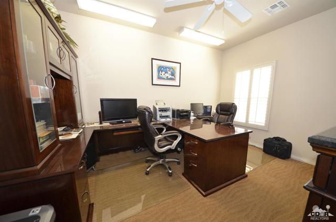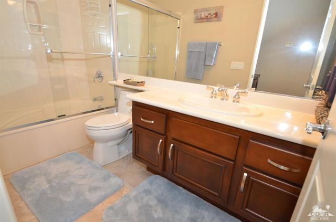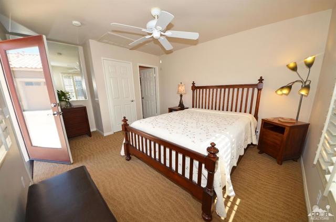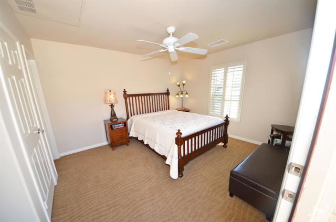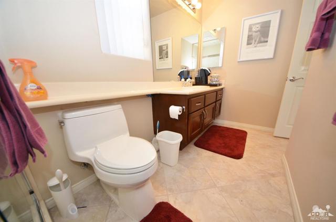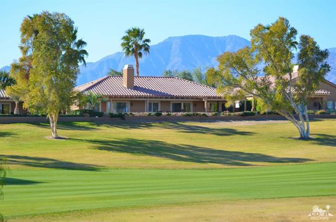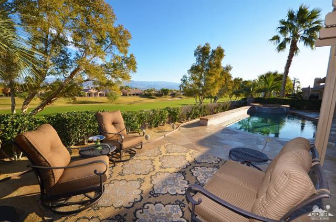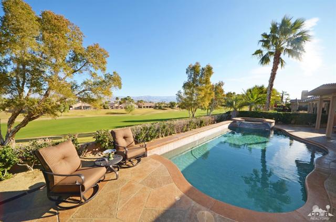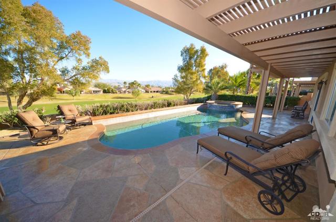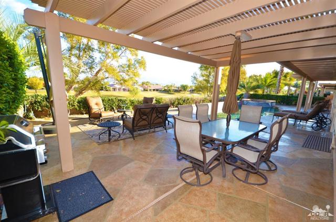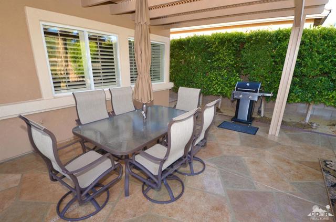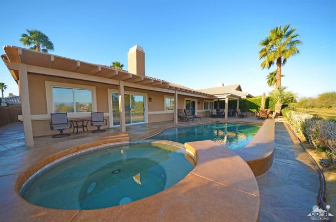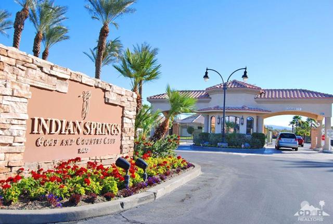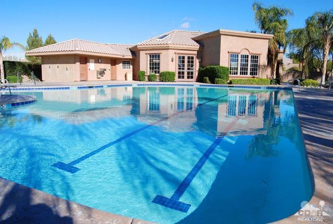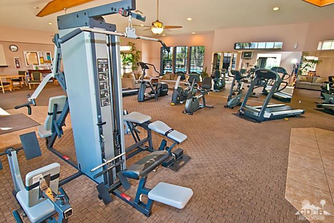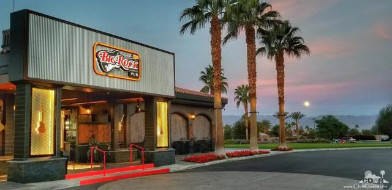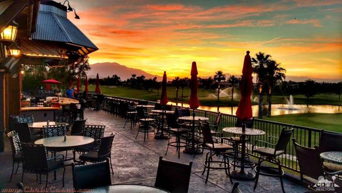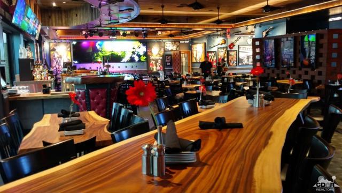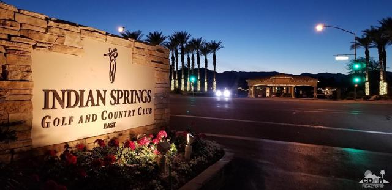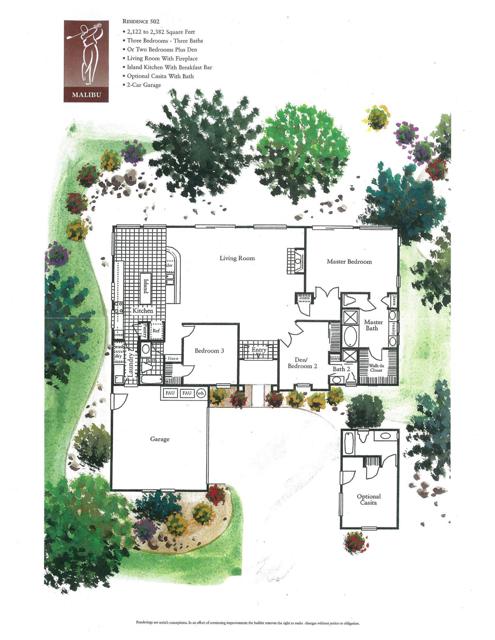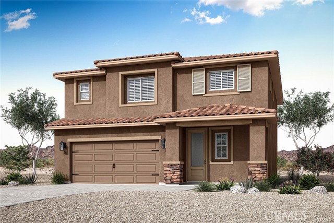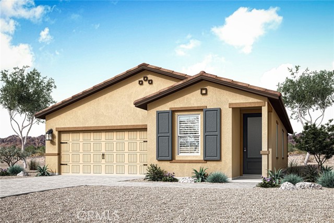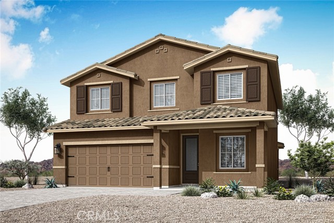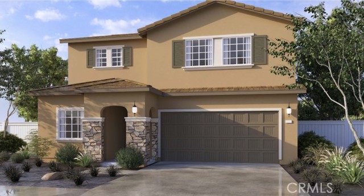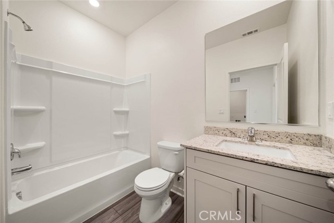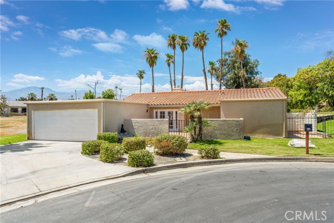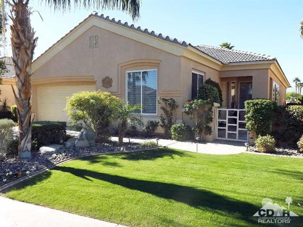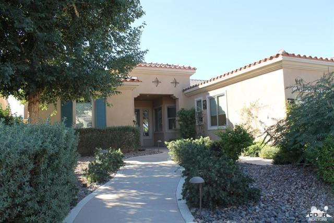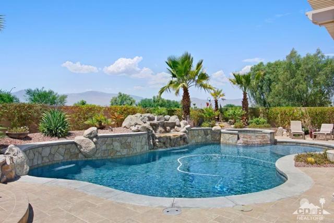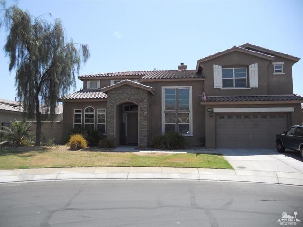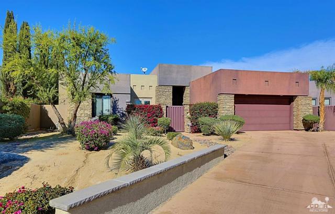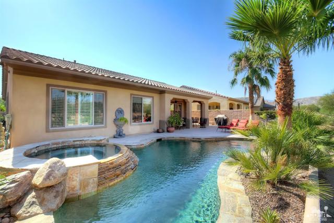80370 Green Hills Drive
Indio, CA 92201
Sold
Enjoy the good life in one of the best Malibu's w/Casita at Indian Springs! The Malibu a very popular great room home offering a 3-car garage and a detached guest casita creating 4 bedrooms, 4 bathrooms and over 2,300 sf. When walking in, pride of ownership is evident in this super clean, upgraded and refinished home! Very few homes look, feel, and show this well! The upgraded kitchen offers restained cabinets, slab granite counters, stainless appliances, a huge island and bar overlooking the great room and patio! The huge master suite offers awesome views of the rear patio, pool and course! The master bath features dual vanities, jetted bath, walk-in shower and a custom walk-in closet. The guest casita is great for guests, hobbies or home office. This is a slightly oversized lot offering a generous covered patio with a custom epoxy finish, custom pool/spa and 180 degree panoramic views! Be sure to view the Virtual tours and check for open house dates!
PROPERTY INFORMATION
| MLS # | 218006978DA | Lot Size | 7,841 Sq. Ft. |
| HOA Fees | $297/Monthly | Property Type | Single Family Residence |
| Price | $ 515,000
Price Per SqFt: $ 216 |
DOM | 2814 Days |
| Address | 80370 Green Hills Drive | Type | Residential |
| City | Indio | Sq.Ft. | 2,382 Sq. Ft. |
| Postal Code | 92201 | Garage | 3 |
| County | Riverside | Year Built | 2003 |
| Bed / Bath | 4 / 4 | Parking | 3 |
| Built In | 2003 | Status | Closed |
| Sold Date | 2018-04-03 |
INTERIOR FEATURES
| Has Laundry | Yes |
| Laundry Information | Individual Room |
| Has Fireplace | Yes |
| Fireplace Information | See Through, Great Room |
| Has Appliances | Yes |
| Kitchen Appliances | Dishwasher, Disposal, Electric Oven, Gas Cooktop, Gas Cooking, Microwave, Self Cleaning Oven, Gas Water Heater, Water Heater |
| Kitchen Information | Granite Counters, Kitchen Island |
| Kitchen Area | Breakfast Counter / Bar, Breakfast Nook, Dining Room, In Living Room |
| Has Heating | Yes |
| Heating Information | Forced Air, Zoned, Natural Gas |
| Room Information | Great Room, Primary Suite, Walk-In Closet |
| Has Cooling | Yes |
| Cooling Information | Zoned |
| Flooring Information | Carpet, Tile |
| InteriorFeatures Information | Built-in Features, Cathedral Ceiling(s), High Ceilings, Open Floorplan, Pull Down Stairs to Attic |
| DoorFeatures | Double Door Entry, Sliding Doors |
| Has Spa | No |
| SpaDescription | Community, Heated, Private, Gunite, In Ground |
| WindowFeatures | Double Pane Windows |
| SecuritySafety | Gated Community |
| Bathroom Information | Vanity area, Jetted Tub |
EXTERIOR FEATURES
| FoundationDetails | Slab |
| Roof | Concrete, Tile |
| Has Pool | Yes |
| Pool | Gunite, In Ground, Electric Heat |
| Has Patio | Yes |
| Patio | Concrete |
| Has Fence | Yes |
| Fencing | Block |
| Has Sprinklers | Yes |
WALKSCORE
MAP
MORTGAGE CALCULATOR
- Principal & Interest:
- Property Tax: $549
- Home Insurance:$119
- HOA Fees:$297
- Mortgage Insurance:
PRICE HISTORY
| Date | Event | Price |
| 04/03/2018 | Listed | $517,500 |
| 03/01/2018 | Listed | $515,000 |

Topfind Realty
REALTOR®
(844)-333-8033
Questions? Contact today.
Interested in buying or selling a home similar to 80370 Green Hills Drive?
Indio Similar Properties
Listing provided courtesy of Chris Casas, Indian Springs Real Estate. Based on information from California Regional Multiple Listing Service, Inc. as of #Date#. This information is for your personal, non-commercial use and may not be used for any purpose other than to identify prospective properties you may be interested in purchasing. Display of MLS data is usually deemed reliable but is NOT guaranteed accurate by the MLS. Buyers are responsible for verifying the accuracy of all information and should investigate the data themselves or retain appropriate professionals. Information from sources other than the Listing Agent may have been included in the MLS data. Unless otherwise specified in writing, Broker/Agent has not and will not verify any information obtained from other sources. The Broker/Agent providing the information contained herein may or may not have been the Listing and/or Selling Agent.
