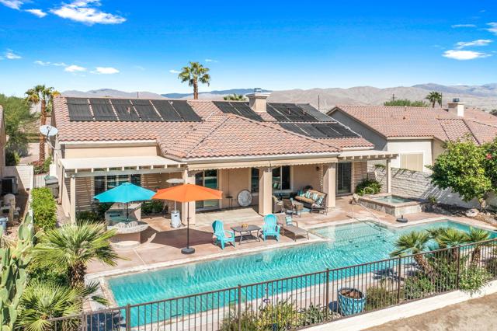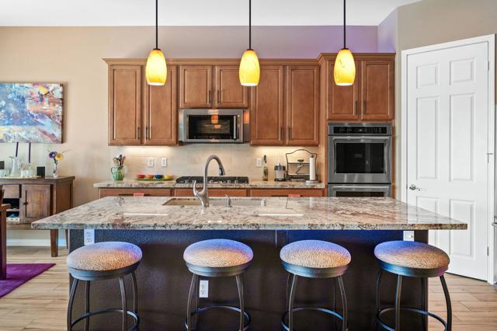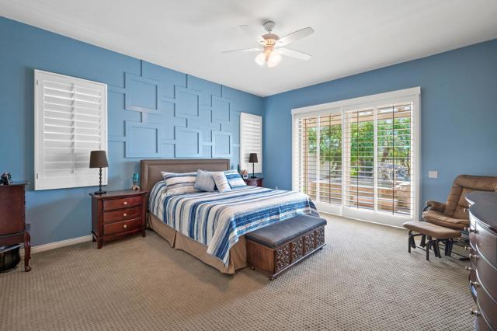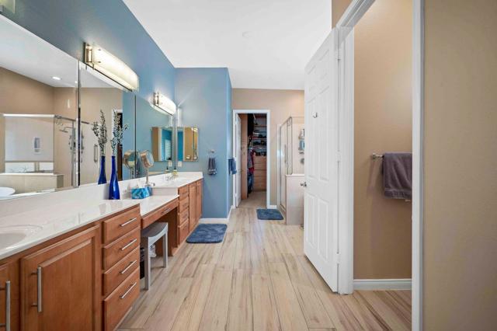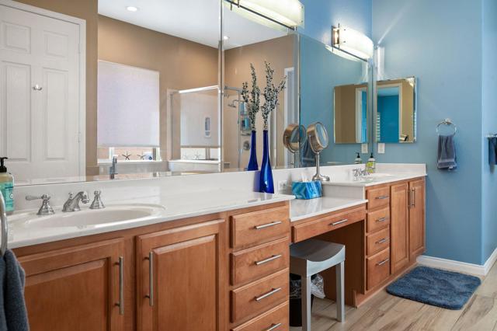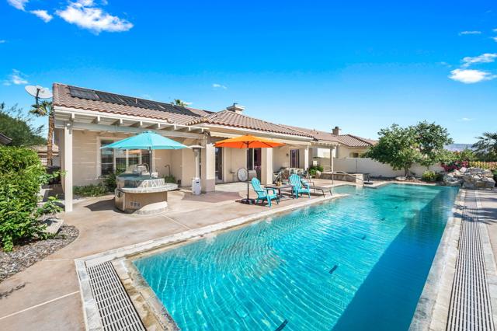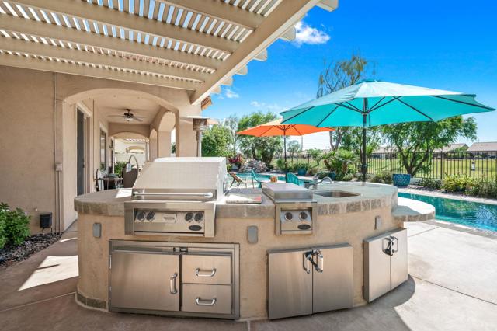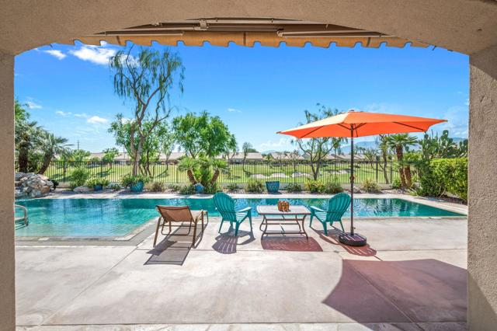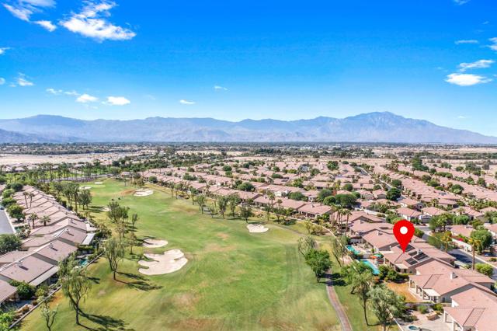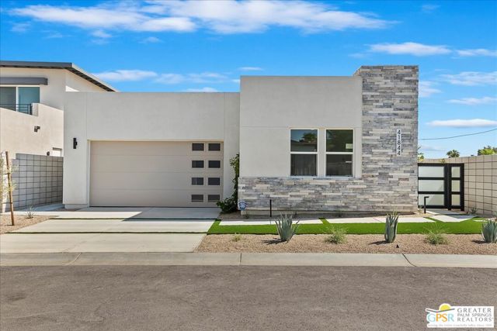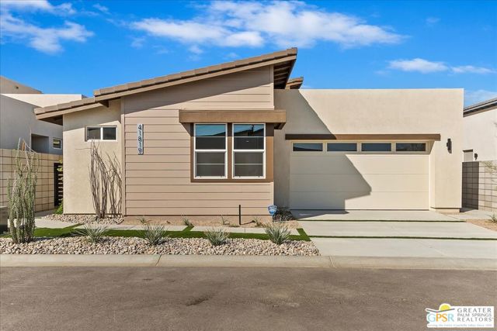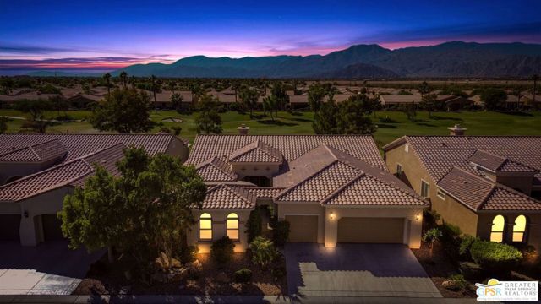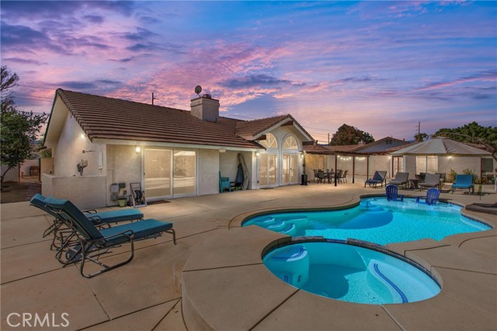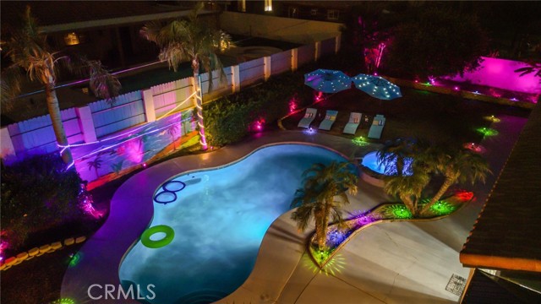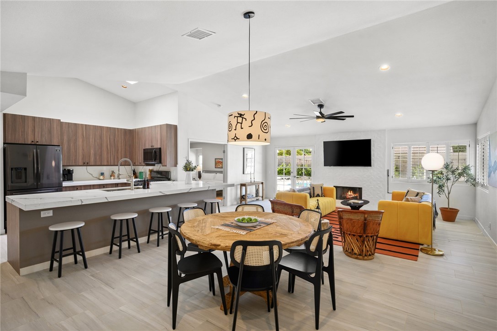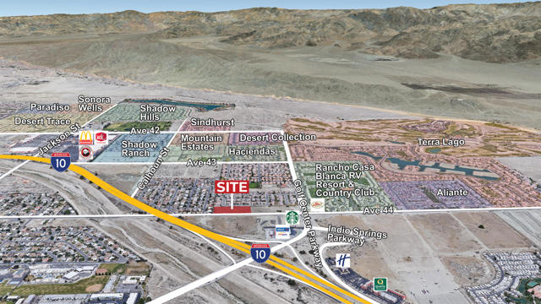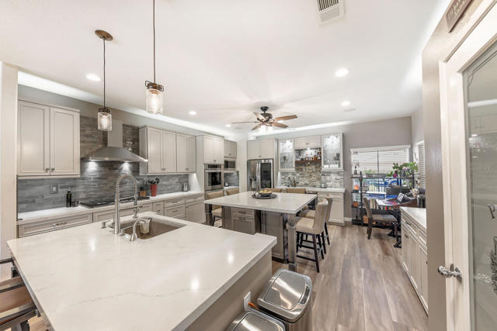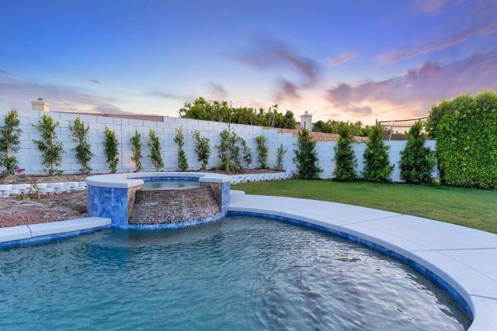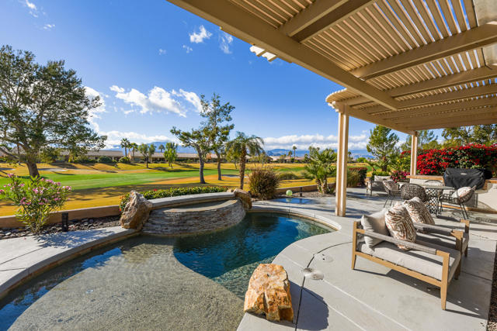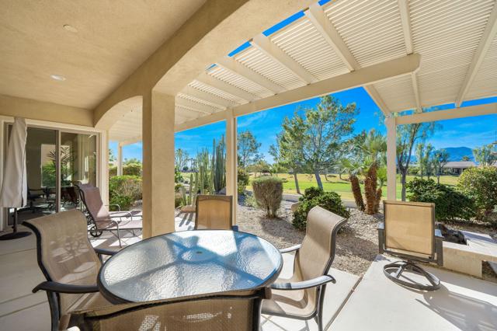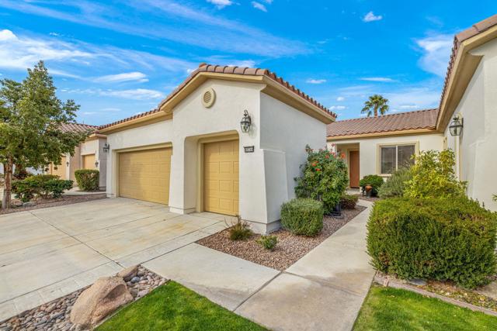80401 Camino San Mateo
Indio, CA 92203
Sold
Exceptional home with million dollar views! Bask in the beauty of the fabulous mountain, golf course and pool views from the south facing backyard. Perched above the 11th fairway, this superb San Rafael model with owner suite, plus 2 bedrooms and den has it all. Enjoy outdoor living in the amazing backyard with huge super cool infinity saltwater pool with solar heat, separate spa, built in grill island with sink and burner, tall wrought iron fence plus retractable awning and misters. Wow factor sets in with gated front courtyard with unique water feature and continues when entering the great room with windows framing view, wood look porcelain flooring, gas fireplace with black granite trim, modern book matched veneer cabinets below stacked stone wall. Cook up a storm in the gourmet kitchen with single height island, granite counters, subway marble backsplash, high end stainless steel appliances including 5 burner stovetop and double oven, plus cabinets with pullouts and walk in pantry. Spacious owner suite with feature wall, newer carpet, sliding doors, freestanding tub, double vanities, step in shower and walk-in closet with organizers. Two bedrooms on opposite side with shared bathroom. Brand new 2022 HVAC with heat pump and variable motor. Plantation shutters and custom wallpaper treatments. Den with built-ins. Powder room. Laundry room with sink. 3 car garage. Upgrades galore. Sun City Shadow Hills is a nationally renowned active adult community with many amenities.
PROPERTY INFORMATION
| MLS # | 219089517DA | Lot Size | 9,148 Sq. Ft. |
| HOA Fees | $337/Monthly | Property Type | Single Family Residence |
| Price | $ 899,999
Price Per SqFt: $ 379 |
DOM | 908 Days |
| Address | 80401 Camino San Mateo | Type | Residential |
| City | Indio | Sq.Ft. | 2,376 Sq. Ft. |
| Postal Code | 92203 | Garage | 3 |
| County | Riverside | Year Built | 2004 |
| Bed / Bath | 3 / 2.5 | Parking | 3 |
| Built In | 2004 | Status | Closed |
| Sold Date | 2023-04-13 |
INTERIOR FEATURES
| Has Laundry | Yes |
| Laundry Information | Individual Room |
| Has Fireplace | Yes |
| Fireplace Information | Gas, Gas Starter, Masonry, Great Room |
| Has Appliances | Yes |
| Kitchen Appliances | Dishwasher, Disposal, Electric Oven, Gas Cooktop, Microwave, Refrigerator |
| Kitchen Information | Granite Counters, Kitchen Island, Remodeled Kitchen |
| Kitchen Area | Dining Room, Breakfast Counter / Bar |
| Has Heating | Yes |
| Heating Information | Central, Forced Air, Heat Pump |
| Room Information | Den, Great Room, Master Suite, Walk-In Closet |
| Has Cooling | Yes |
| Cooling Information | Central Air, Heat Pump |
| Flooring Information | Carpet, Tile |
| InteriorFeatures Information | Built-in Features, High Ceilings, Open Floorplan, Recessed Lighting |
| DoorFeatures | Sliding Doors |
| Has Spa | No |
| SpaDescription | Heated, Private, In Ground |
| WindowFeatures | Shutters |
| SecuritySafety | 24 Hour Security, Gated Community, Wired for Alarm System |
| Bathroom Information | Vanity area, Separate tub and shower, Shower in Tub, Shower |
EXTERIOR FEATURES
| FoundationDetails | Slab |
| Roof | Tile |
| Has Pool | Yes |
| Pool | In Ground, Pebble, Electric Heat, Private, Salt Water, Waterfall |
| Has Patio | Yes |
| Patio | Concrete, Covered |
| Has Fence | Yes |
| Fencing | Block, Wrought Iron |
| Has Sprinklers | Yes |
WALKSCORE
MAP
MORTGAGE CALCULATOR
- Principal & Interest:
- Property Tax: $960
- Home Insurance:$119
- HOA Fees:$337
- Mortgage Insurance:
PRICE HISTORY
| Date | Event | Price |
| 01/17/2023 | Listed | $899,999 |

Topfind Realty
REALTOR®
(844)-333-8033
Questions? Contact today.
Interested in buying or selling a home similar to 80401 Camino San Mateo?
Indio Similar Properties
Listing provided courtesy of Gayle Pietras, Bennion Deville Homes. Based on information from California Regional Multiple Listing Service, Inc. as of #Date#. This information is for your personal, non-commercial use and may not be used for any purpose other than to identify prospective properties you may be interested in purchasing. Display of MLS data is usually deemed reliable but is NOT guaranteed accurate by the MLS. Buyers are responsible for verifying the accuracy of all information and should investigate the data themselves or retain appropriate professionals. Information from sources other than the Listing Agent may have been included in the MLS data. Unless otherwise specified in writing, Broker/Agent has not and will not verify any information obtained from other sources. The Broker/Agent providing the information contained herein may or may not have been the Listing and/or Selling Agent.
