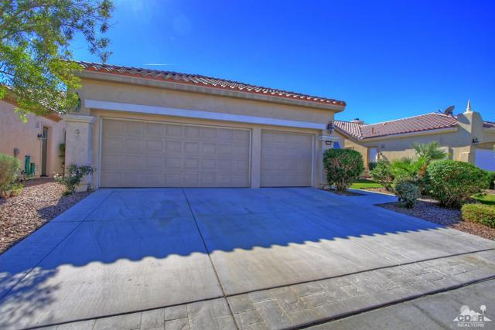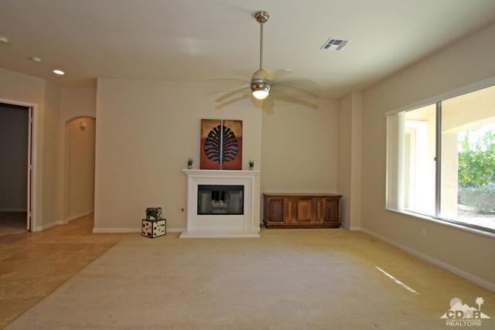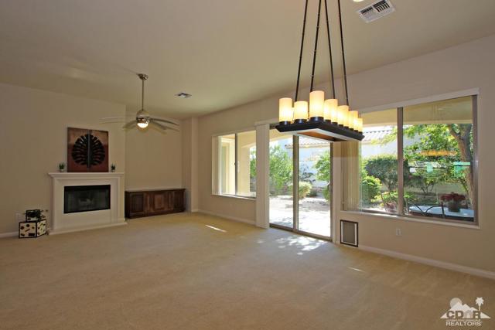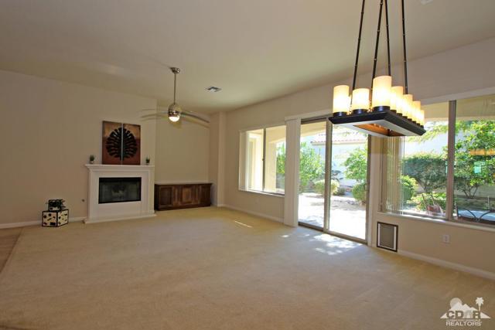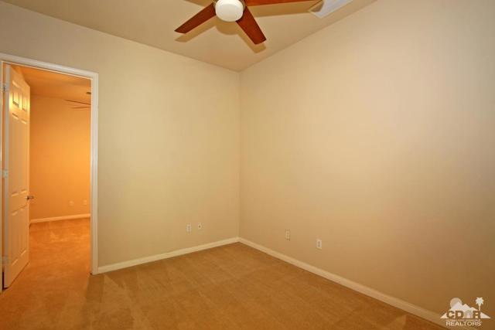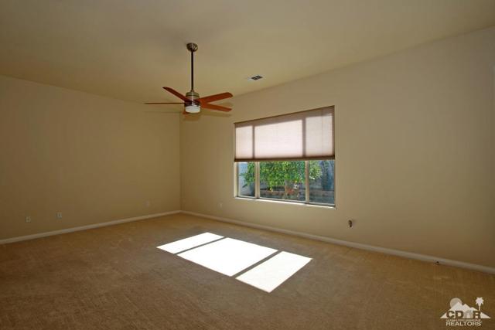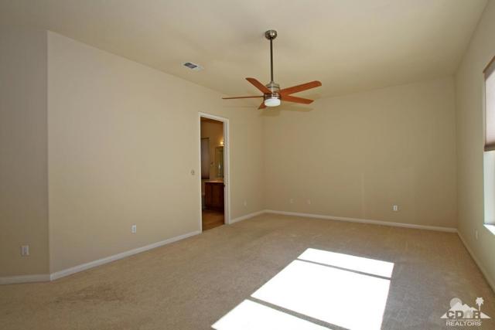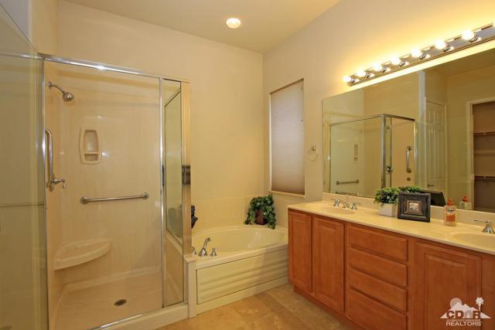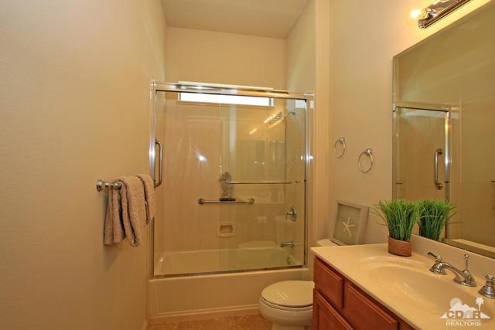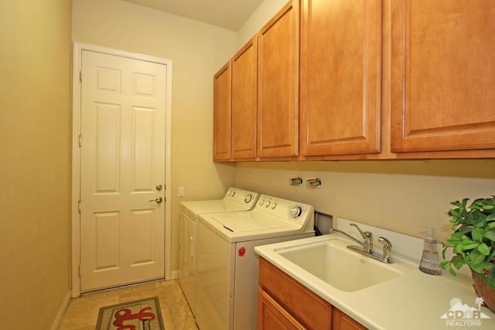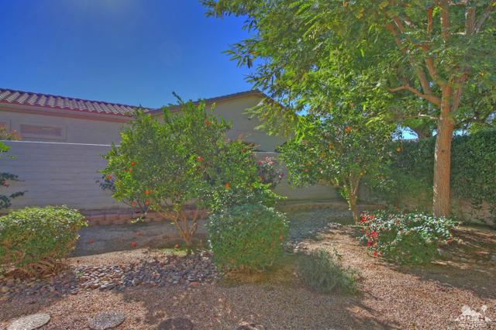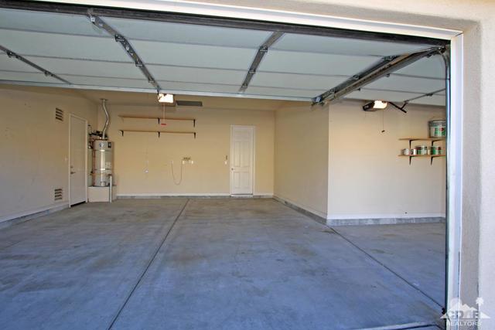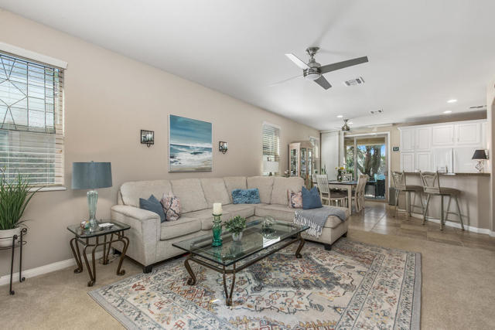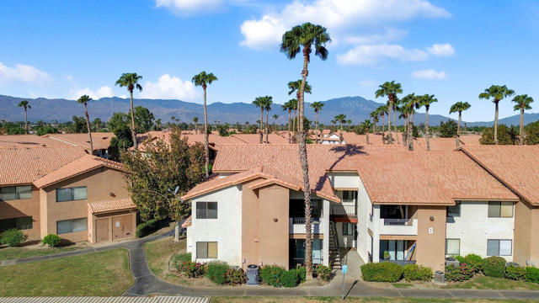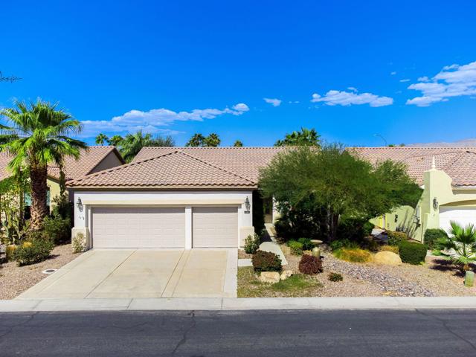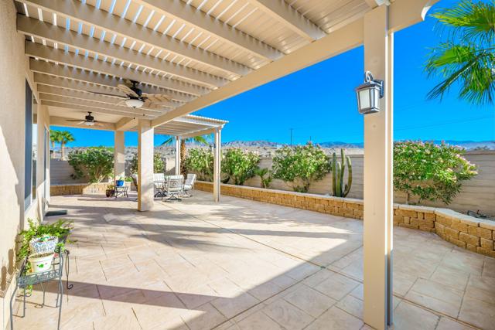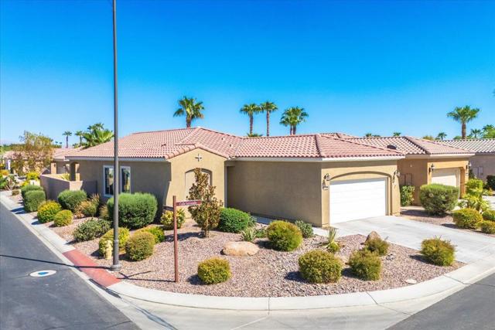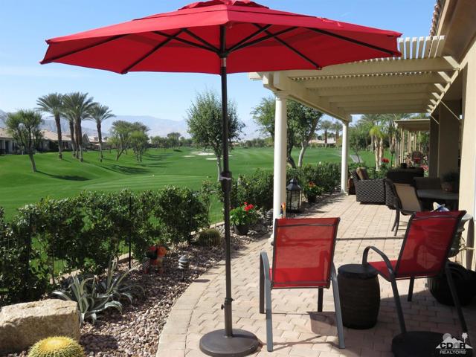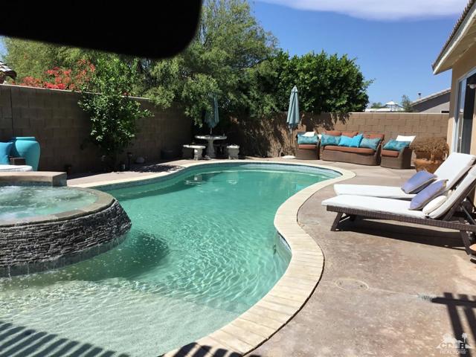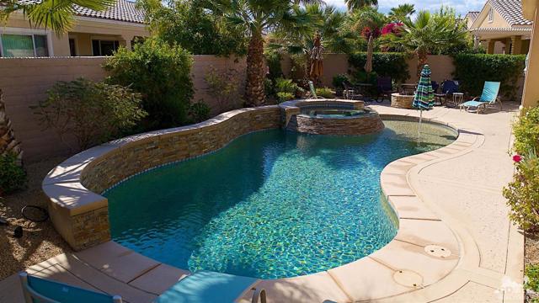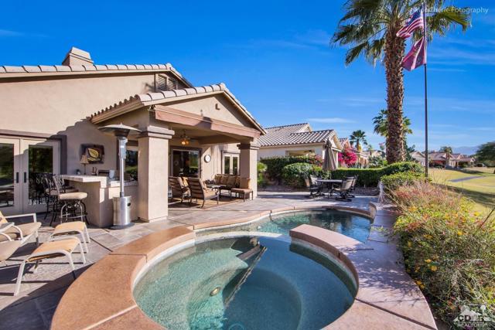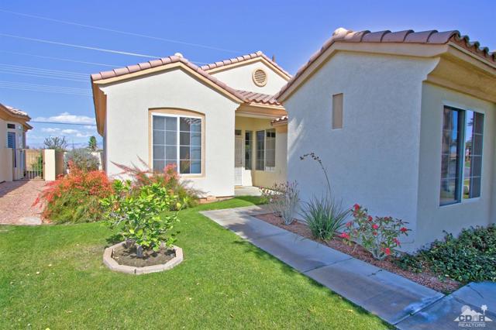80439 Avenida Santa Alicia
Indio, CA 92203
Sold
This beautiful home is situated on a desirable CUL-DE-SAC street with preferred SOUTH-FACING backyard exposure and is close to the Montecito Clubhouse and the community Restaurant. The SAN BENITO floor plan is the most popular of Del Webb's home designs with nearly 2,200 square feet and features an OPEN CONCEPT, high ceilings and doorways, spacious living and flex space. The GOURMET KITCHEN has lots of prep space and cabinet storage, double convection ovens and gorgeous GRANITE SLAB COUNTERTOPS. The Great Room is carpeted and features a lovely FIREPLACE and large entertainment niche. PORCELAIN TILE FLOORS have been extended into the Hallway and, at the end of the day, the oversized Master Suite and luxurious Master Bath is a welcome retreat. Home Freshly painted inside. was Enjoy your outdoor space..private, sun-filled, and easy to maintain with a variety of delicious fruit producing trees. Enjoy this home year-round or as a winter getaway. Low HOA dues of $255/mo.
PROPERTY INFORMATION
| MLS # | 216031098DA | Lot Size | 6,970 Sq. Ft. |
| HOA Fees | $255/Monthly | Property Type | Single Family Residence |
| Price | $ 350,000
Price Per SqFt: $ 163 |
DOM | 3182 Days |
| Address | 80439 Avenida Santa Alicia | Type | Residential |
| City | Indio | Sq.Ft. | 2,147 Sq. Ft. |
| Postal Code | 92203 | Garage | 3 |
| County | Riverside | Year Built | 2004 |
| Bed / Bath | 2 / 2 | Parking | 6 |
| Built In | 2004 | Status | Closed |
| Sold Date | 2017-02-28 |
INTERIOR FEATURES
| Has Laundry | Yes |
| Laundry Information | Individual Room |
| Has Fireplace | Yes |
| Fireplace Information | Gas, See Through, Great Room |
| Has Appliances | Yes |
| Kitchen Appliances | Dishwasher, Gas Cooktop, Microwave, Convection Oven, Vented Exhaust Fan, Water Line to Refrigerator, Refrigerator, Gas Water Heater, Hot Water Circulator |
| Kitchen Information | Kitchen Island, Granite Counters |
| Kitchen Area | Breakfast Counter / Bar, Dining Room, Breakfast Nook |
| Has Heating | Yes |
| Heating Information | Fireplace(s), Forced Air, Natural Gas |
| Room Information | Entry, Bonus Room, Utility Room, Great Room, Master Suite, Walk-In Closet |
| Has Cooling | Yes |
| Cooling Information | Central Air |
| Flooring Information | Carpet, Tile |
| InteriorFeatures Information | High Ceilings, Recessed Lighting, Open Floorplan |
| DoorFeatures | French Doors, Sliding Doors |
| Has Spa | No |
| SpaDescription | Community, Heated, Gunite, In Ground |
| WindowFeatures | Blinds, Low Emissivity Windows |
| SecuritySafety | Wired for Alarm System, Gated Community |
| Bathroom Information | Vanity area, Shower in Tub, Separate tub and shower |
EXTERIOR FEATURES
| FoundationDetails | Slab |
| Roof | Concrete, Tile |
| Has Pool | Yes |
| Pool | Gunite, In Ground, Electric Heat, Exercise Pool |
| Has Patio | Yes |
| Patio | Covered, Concrete |
WALKSCORE
MAP
MORTGAGE CALCULATOR
- Principal & Interest:
- Property Tax: $373
- Home Insurance:$119
- HOA Fees:$255
- Mortgage Insurance:
PRICE HISTORY
| Date | Event | Price |
| 02/28/2017 | Listed | $2,095 |
| 10/21/2016 | Listed | $350,000 |

Topfind Realty
REALTOR®
(844)-333-8033
Questions? Contact today.
Interested in buying or selling a home similar to 80439 Avenida Santa Alicia?
Indio Similar Properties
Listing provided courtesy of Julia Lawson, Keller Williams Realty. Based on information from California Regional Multiple Listing Service, Inc. as of #Date#. This information is for your personal, non-commercial use and may not be used for any purpose other than to identify prospective properties you may be interested in purchasing. Display of MLS data is usually deemed reliable but is NOT guaranteed accurate by the MLS. Buyers are responsible for verifying the accuracy of all information and should investigate the data themselves or retain appropriate professionals. Information from sources other than the Listing Agent may have been included in the MLS data. Unless otherwise specified in writing, Broker/Agent has not and will not verify any information obtained from other sources. The Broker/Agent providing the information contained herein may or may not have been the Listing and/or Selling Agent.
