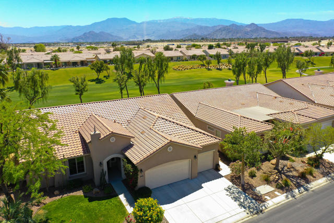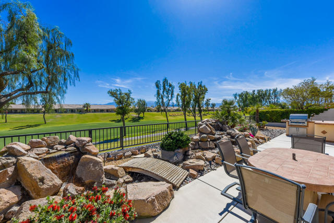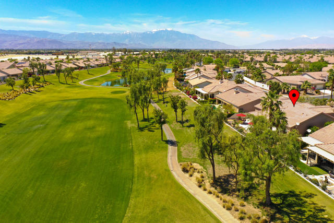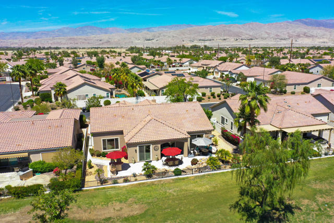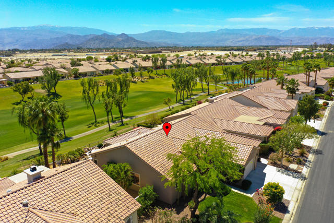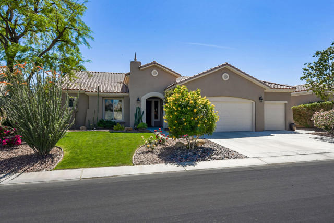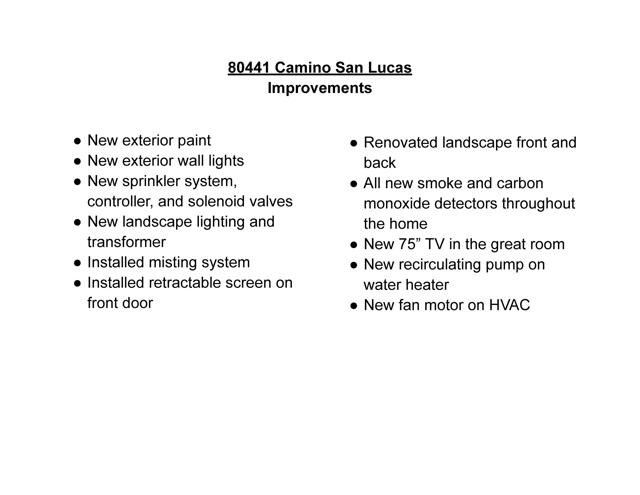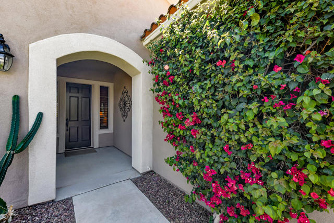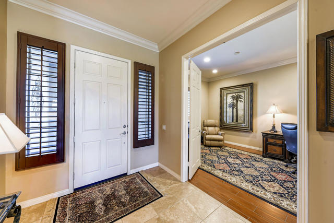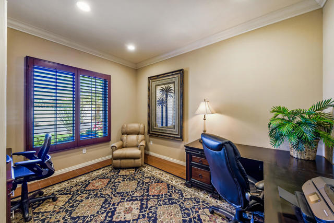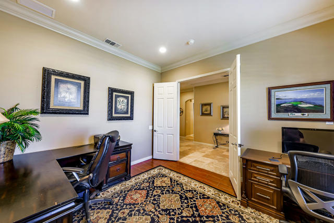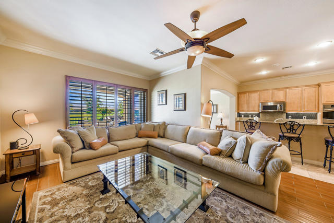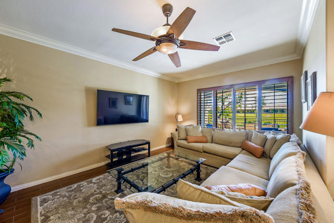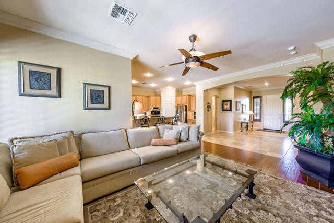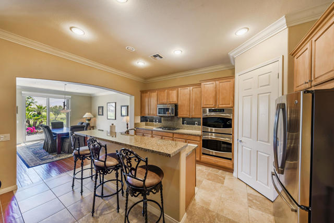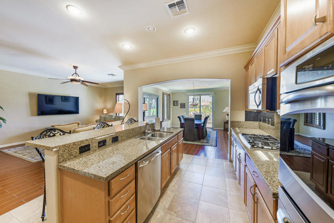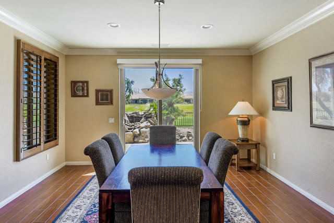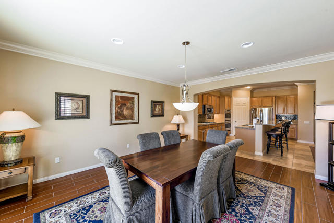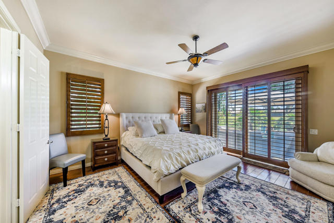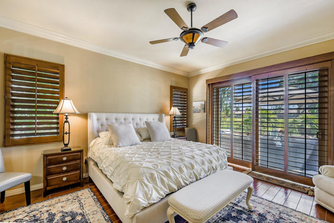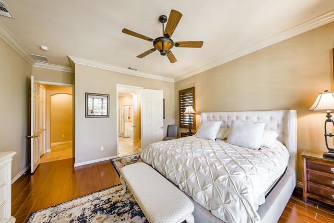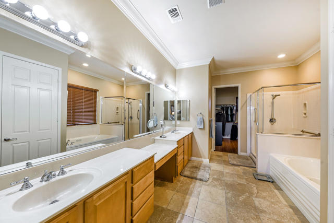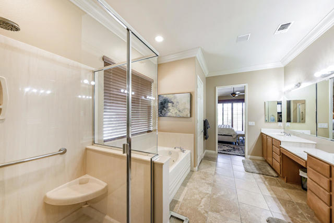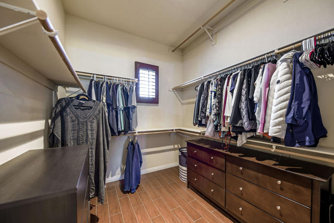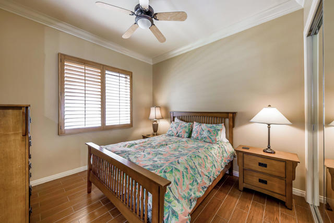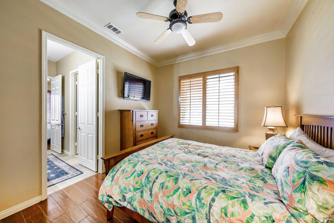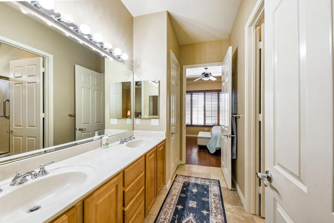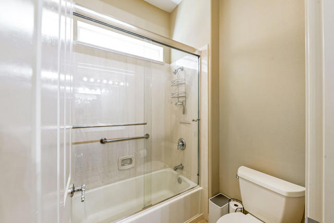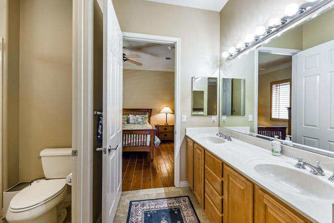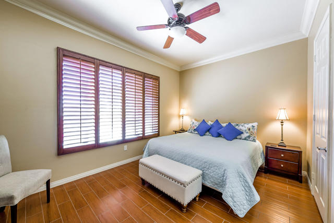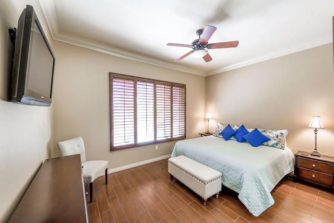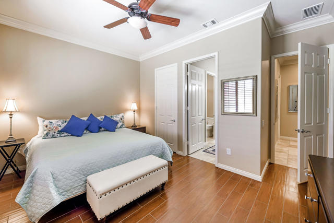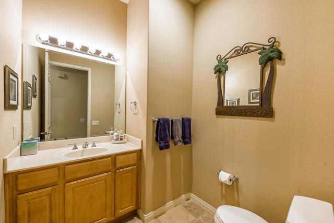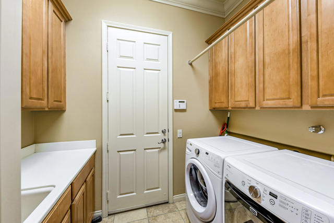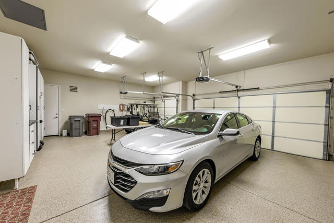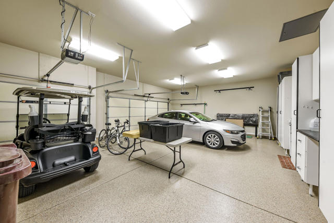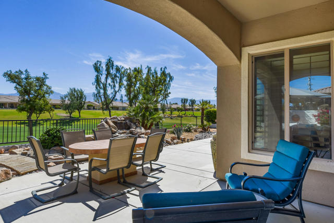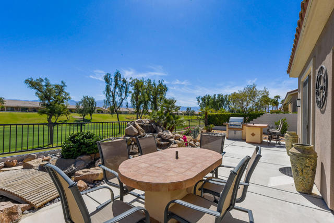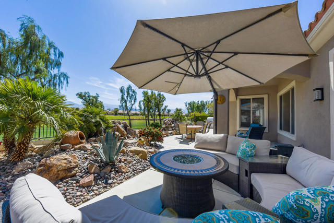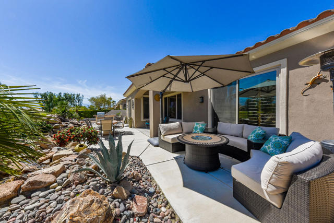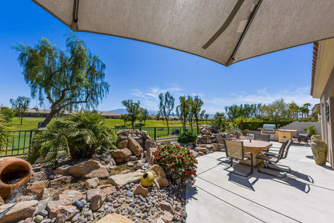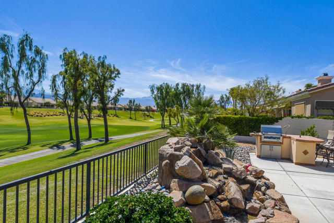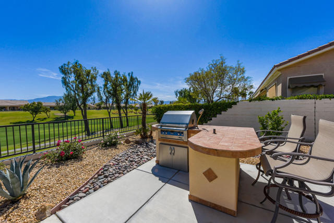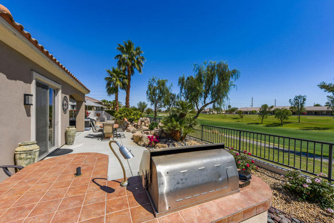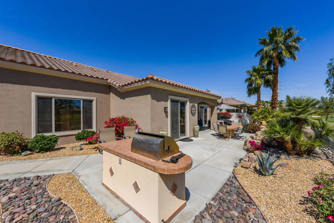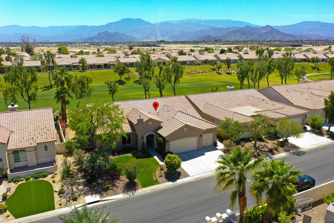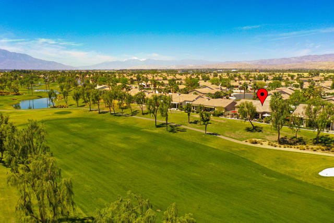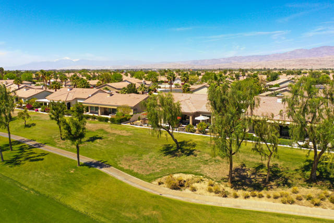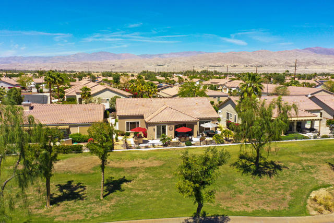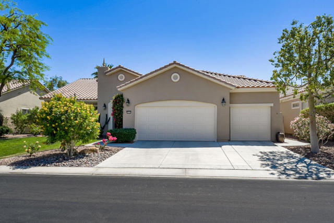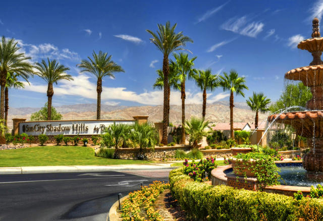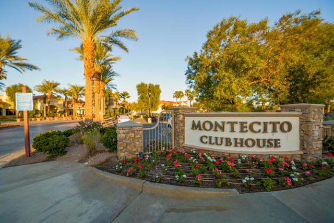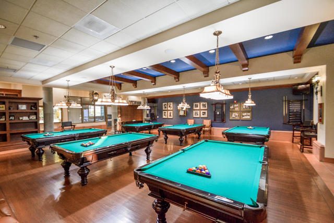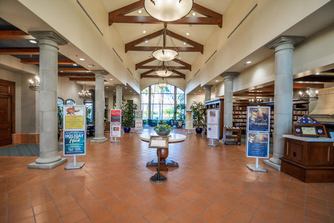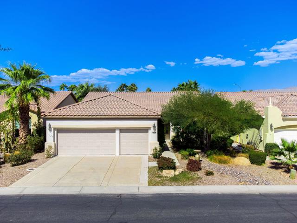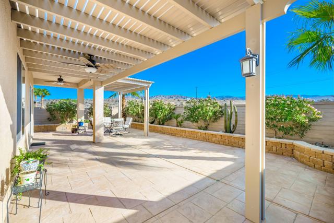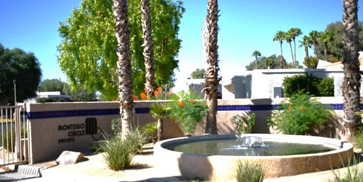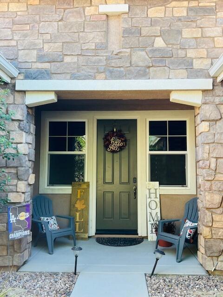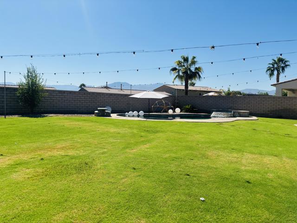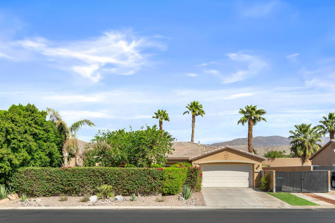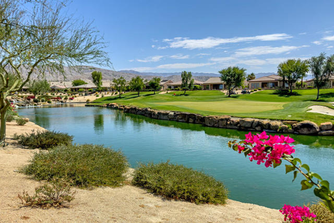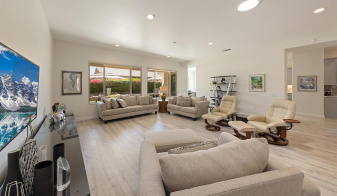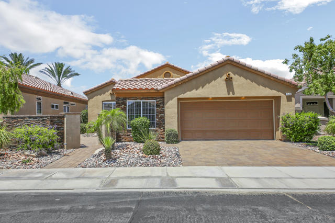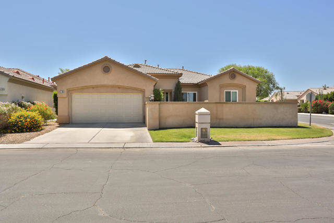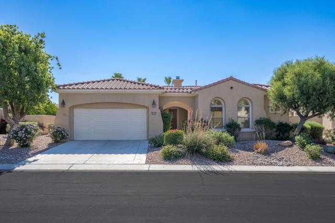80441 Camino San Lucas
Indio, CA 92203
Sold
This 2,500 SF (EST.) South facing San Rafael plan, located high above the golf course, is situated inside the security guard gates of Sun City Shadow Hills. A recent 120+ SF (EST.) formal dining room addition makes this the most functional home for its size in the entire community of 3,450 homes! Add the incredible location & this property becomes one of the most desirable in the kingdom! A South facing backyard is the most sought-after direction in the desert because the warm winter sun is present all season & mountain view sunsets with lingering twilight skies are spectacular! This home features tile everywhere, 3 bedrooms, a large office, 3 baths, a formal dining room, a stainless steel kitchen w/double ovens, granite countertops, high quality 42 inch cabinets w/lower roll out shelves, a large step-in pantry & a stool height bar that is ideal for entertaining that overlooks the wide open great room. There is a brightly lit, full-sized 3 car garage with epoxy flooring, storage cabinets, a workbench & recirculating hot water that is almost instant at faucets & showers. The landscape is perfect with a sidewalk that connects the driveway to the backyard. The extended patio has double waterfall features, misters, space for relaxation, BBQing, & more! See improvement list in photos.
PROPERTY INFORMATION
| MLS # | 219094053DA | Lot Size | 8,712 Sq. Ft. |
| HOA Fees | $337/Monthly | Property Type | Single Family Residence |
| Price | $ 640,000
Price Per SqFt: $ 256 |
DOM | 944 Days |
| Address | 80441 Camino San Lucas | Type | Residential |
| City | Indio | Sq.Ft. | 2,500 Sq. Ft. |
| Postal Code | 92203 | Garage | 3 |
| County | Riverside | Year Built | 2004 |
| Bed / Bath | 3 / 2.5 | Parking | 6 |
| Built In | 2004 | Status | Closed |
| Sold Date | 2023-05-31 |
INTERIOR FEATURES
| Has Laundry | Yes |
| Laundry Information | Individual Room |
| Has Fireplace | No |
| Has Appliances | Yes |
| Kitchen Appliances | Dishwasher, Refrigerator, Gas Water Heater |
| Kitchen Information | Granite Counters, Kitchen Island |
| Kitchen Area | Breakfast Counter / Bar, Breakfast Nook, Dining Room |
| Has Heating | Yes |
| Heating Information | Central, Forced Air, Natural Gas |
| Room Information | Den, Entry, Great Room, Walk-In Pantry, Master Suite, Walk-In Closet |
| Has Cooling | Yes |
| Cooling Information | Central Air |
| Flooring Information | Tile |
| InteriorFeatures Information | High Ceilings, Open Floorplan, Recessed Lighting |
| DoorFeatures | Sliding Doors |
| Has Spa | No |
| WindowFeatures | Shutters |
| SecuritySafety | 24 Hour Security, Gated Community |
| Bathroom Information | Vanity area, Separate tub and shower, Shower in Tub, Shower |
EXTERIOR FEATURES
| ExteriorFeatures | Barbecue Private |
| FoundationDetails | Slab |
| Roof | Tile |
| Has Pool | No |
| Has Patio | Yes |
| Patio | Concrete, Covered |
| Has Fence | Yes |
| Fencing | Block |
| Has Sprinklers | Yes |
WALKSCORE
MAP
MORTGAGE CALCULATOR
- Principal & Interest:
- Property Tax: $683
- Home Insurance:$119
- HOA Fees:$337
- Mortgage Insurance:
PRICE HISTORY
| Date | Event | Price |
| 04/23/2023 | Listed | $640,000 |

Topfind Realty
REALTOR®
(844)-333-8033
Questions? Contact today.
Interested in buying or selling a home similar to 80441 Camino San Lucas?
Indio Similar Properties
Listing provided courtesy of Jelmberg Team, Keller Williams Riverside. Based on information from California Regional Multiple Listing Service, Inc. as of #Date#. This information is for your personal, non-commercial use and may not be used for any purpose other than to identify prospective properties you may be interested in purchasing. Display of MLS data is usually deemed reliable but is NOT guaranteed accurate by the MLS. Buyers are responsible for verifying the accuracy of all information and should investigate the data themselves or retain appropriate professionals. Information from sources other than the Listing Agent may have been included in the MLS data. Unless otherwise specified in writing, Broker/Agent has not and will not verify any information obtained from other sources. The Broker/Agent providing the information contained herein may or may not have been the Listing and/or Selling Agent.
