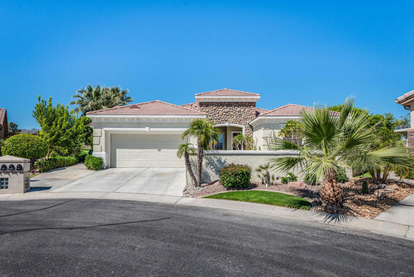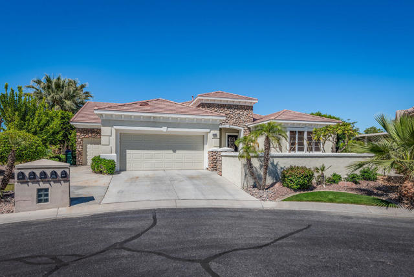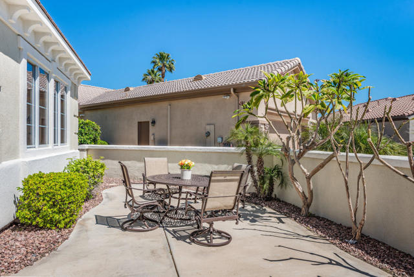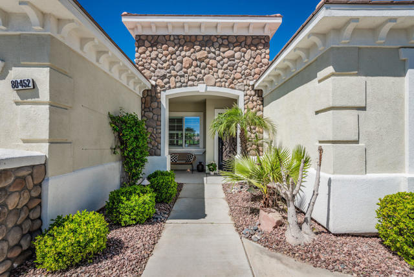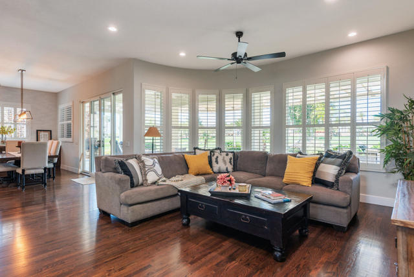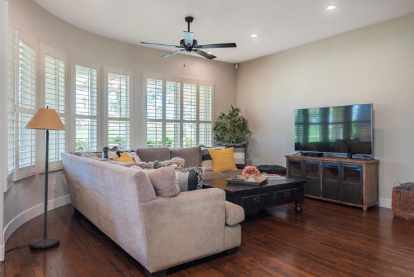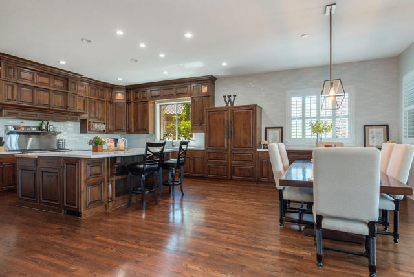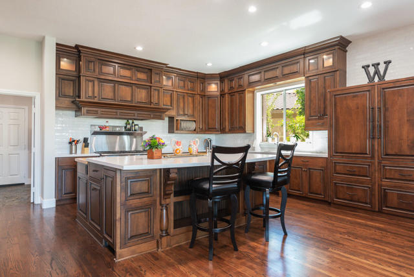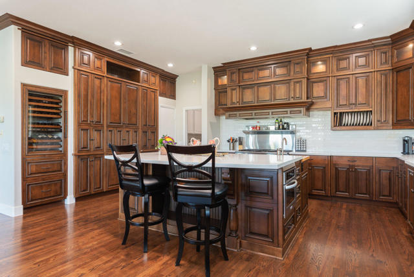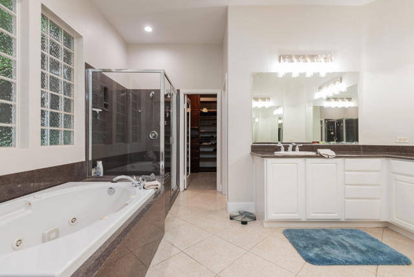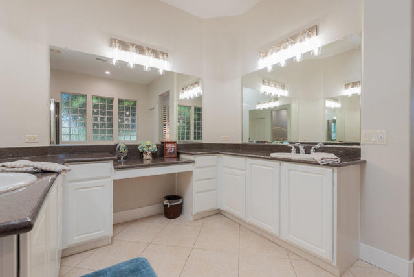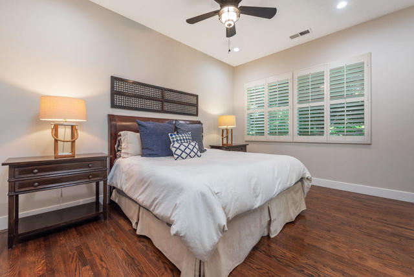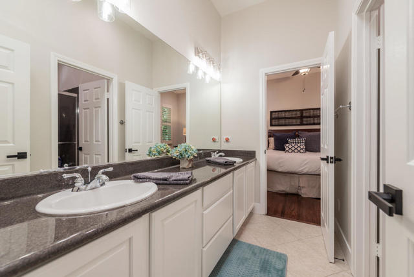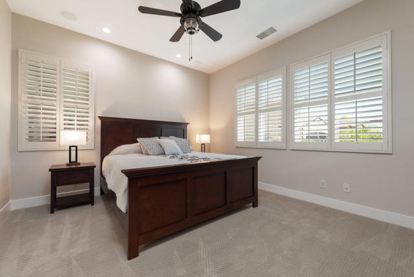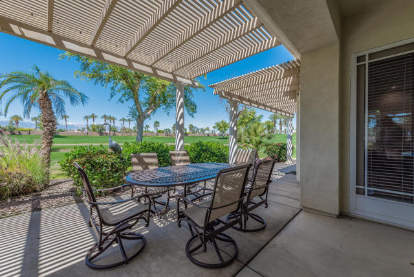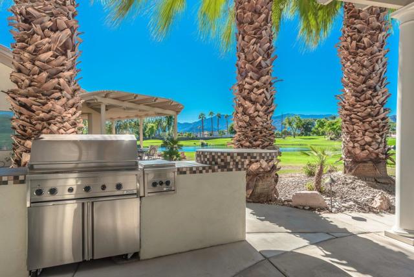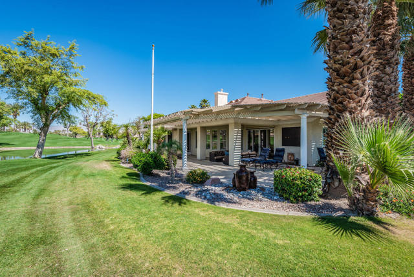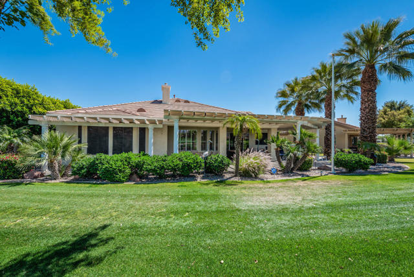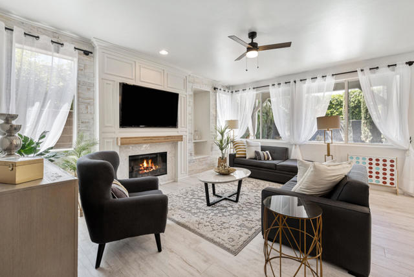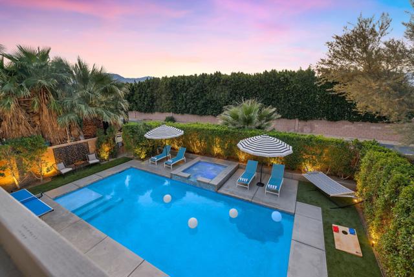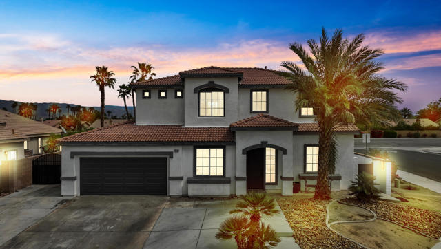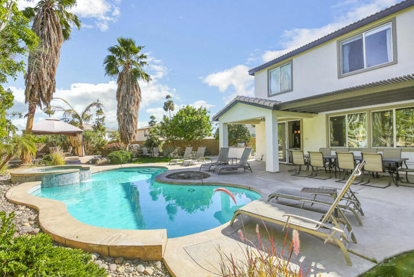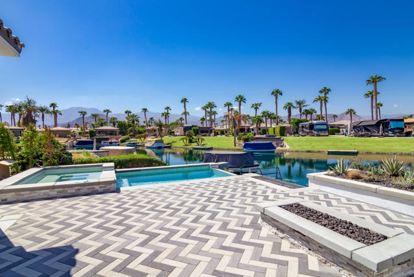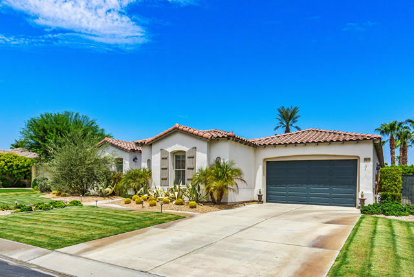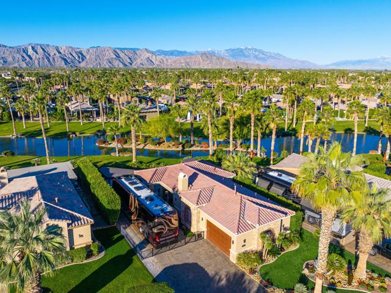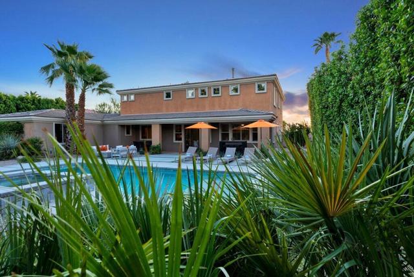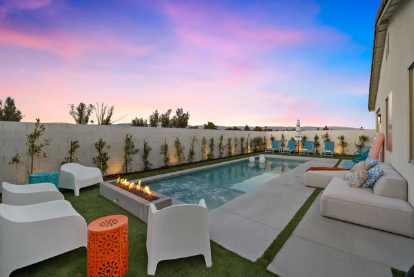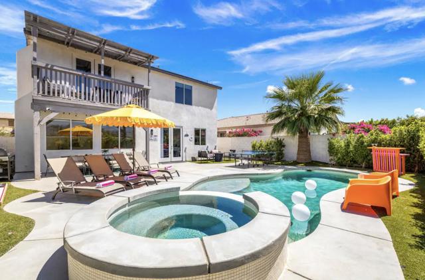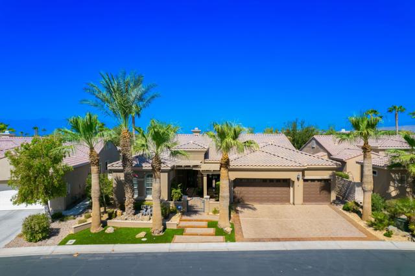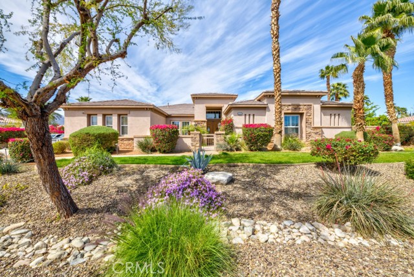80452 Glen Eagles Court
Indio, CA 92201
Sold
This stunning and unique home in Heritage Palms CC is a must-see for anyone seeking luxury and comfort. With a prime location on a peaceful cul-de-sac, this home boasts a spacious floor plan spanning 2958 sq. ft. The Westerwood Floor Plan includes 3 bedrooms, 2 and 1/2 bathrooms, golf cart garage, an expanded chef's kitchen, living and dining areas, a large lot, and a family room complete with a custom bar. The newly remodeled gourmet kitchen is a chef's dream, quartz countertops, featuring custom cabinetry, Sub-Zero refrigerator, freezer, wine refrigerator, beverage cooler, ice maker, Dacor 8 burner gas cooktop, 2 gas ovens, Bosch dishwasher, oversized island, farm sink, prep sink, water filtration system, and more! Step outside to a large extended patio with electric shades, perfect for entertaining guests while enjoying the stunning golf course, water, and mountains views. This home is a true gem, offering the perfect blend of luxury and comfort. Heritage Palms CC is an adult community that enhances your lifestyle, featuring an 18-hole championship golf course, indoor and outdoor pools, tennis and pickleball courts, a fitness center, and social clubs. The community is conveniently located close to restaurants and shopping, making it the perfect place to call home. Borders North La Quinta.
PROPERTY INFORMATION
| MLS # | 219110596DA | Lot Size | 9,583 Sq. Ft. |
| HOA Fees | $475/Monthly | Property Type | Single Family Residence |
| Price | $ 980,000
Price Per SqFt: $ 331 |
DOM | 445 Days |
| Address | 80452 Glen Eagles Court | Type | Residential |
| City | Indio | Sq.Ft. | 2,958 Sq. Ft. |
| Postal Code | 92201 | Garage | 2 |
| County | Riverside | Year Built | 2004 |
| Bed / Bath | 3 / 2.5 | Parking | 2 |
| Built In | 2004 | Status | Closed |
| Sold Date | 2024-07-10 |
INTERIOR FEATURES
| Has Laundry | Yes |
| Laundry Information | Individual Room |
| Has Fireplace | No |
| Has Appliances | Yes |
| Kitchen Appliances | Gas Cooktop, Microwave, Ice Maker, Vented Exhaust Fan, Refrigerator, Disposal, Dishwasher, Range Hood |
| Kitchen Information | Quartz Counters, Remodeled Kitchen, Kitchen Island |
| Kitchen Area | Dining Room, Breakfast Counter / Bar |
| Has Heating | Yes |
| Heating Information | Central |
| Room Information | Entry, Living Room, Great Room |
| Has Cooling | Yes |
| Cooling Information | Central Air |
| Flooring Information | Carpet, Tile, Wood |
| InteriorFeatures Information | Bar, Wainscoting, Storage, Recessed Lighting, High Ceilings, Partially Furnished |
| DoorFeatures | Sliding Doors |
| Has Spa | No |
| WindowFeatures | Shutters |
| SecuritySafety | 24 Hour Security, Gated Community |
| Bathroom Information | Vanity area, Jetted Tub |
EXTERIOR FEATURES
| ExteriorFeatures | Barbecue Private |
| FoundationDetails | Slab |
| Has Pool | No |
| Has Sprinklers | Yes |
WALKSCORE
MAP
MORTGAGE CALCULATOR
- Principal & Interest:
- Property Tax: $1,045
- Home Insurance:$119
- HOA Fees:$475
- Mortgage Insurance:
PRICE HISTORY
| Date | Event | Price |
| 05/09/2024 | Active Under Contract | $980,000 |
| 04/24/2024 | Listed | $980,000 |

Topfind Realty
REALTOR®
(844)-333-8033
Questions? Contact today.
Interested in buying or selling a home similar to 80452 Glen Eagles Court?
Indio Similar Properties
Listing provided courtesy of Terry Cagen & Deborah Ferrell..., Equity Union. Based on information from California Regional Multiple Listing Service, Inc. as of #Date#. This information is for your personal, non-commercial use and may not be used for any purpose other than to identify prospective properties you may be interested in purchasing. Display of MLS data is usually deemed reliable but is NOT guaranteed accurate by the MLS. Buyers are responsible for verifying the accuracy of all information and should investigate the data themselves or retain appropriate professionals. Information from sources other than the Listing Agent may have been included in the MLS data. Unless otherwise specified in writing, Broker/Agent has not and will not verify any information obtained from other sources. The Broker/Agent providing the information contained herein may or may not have been the Listing and/or Selling Agent.
