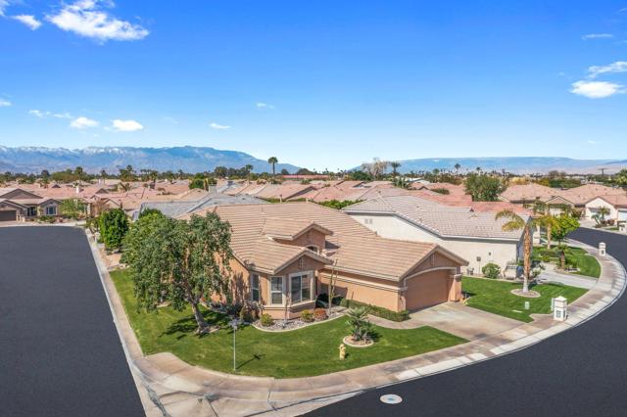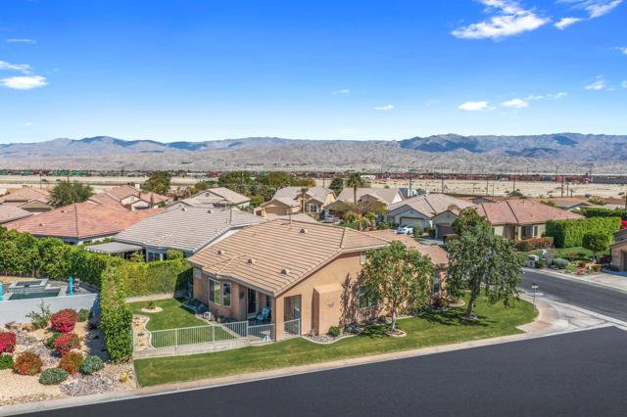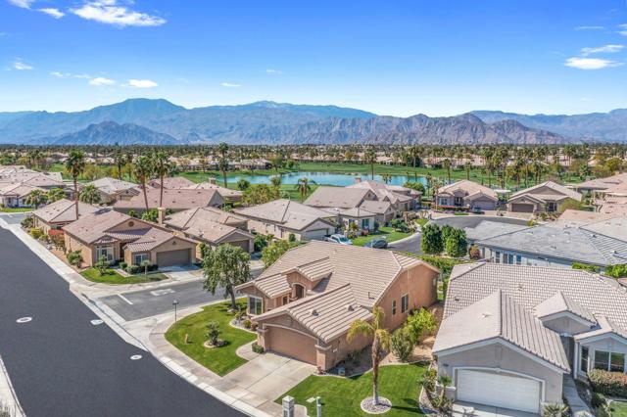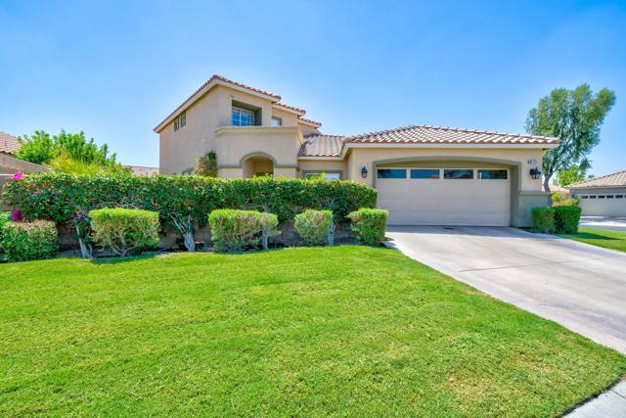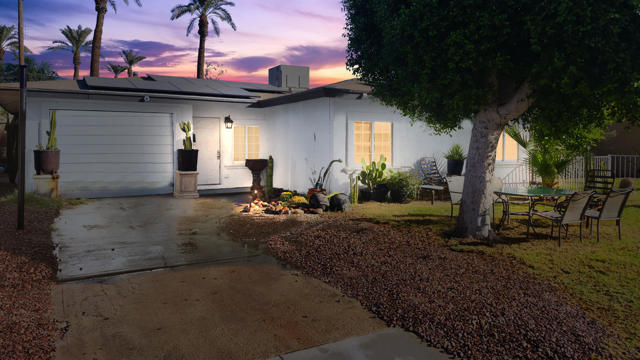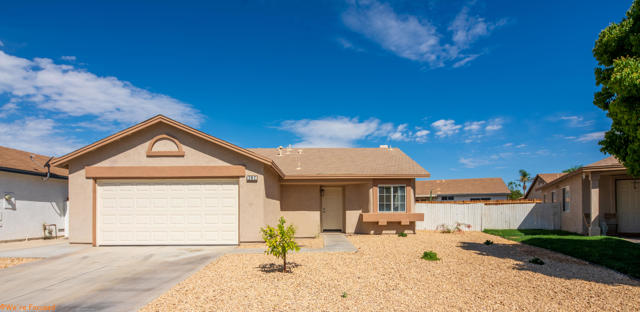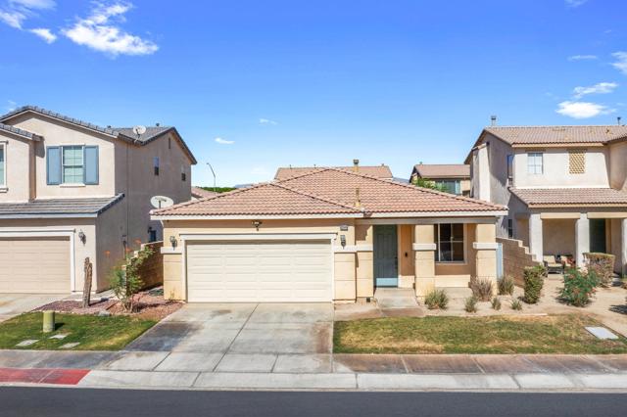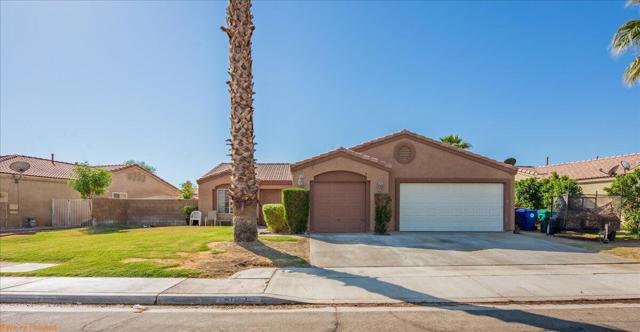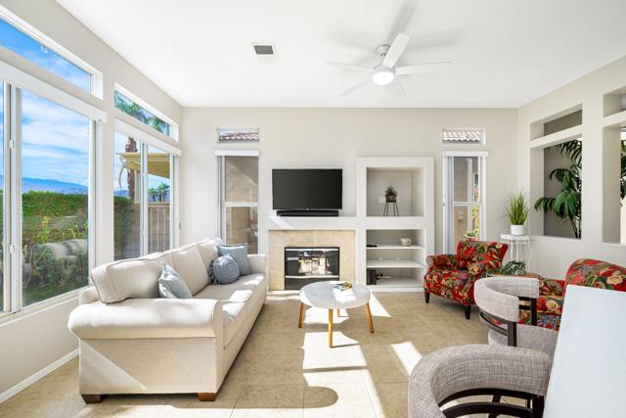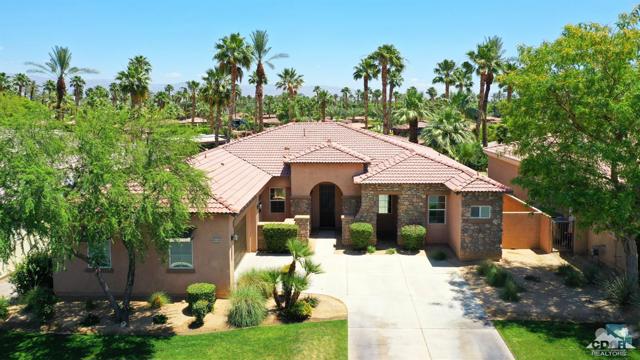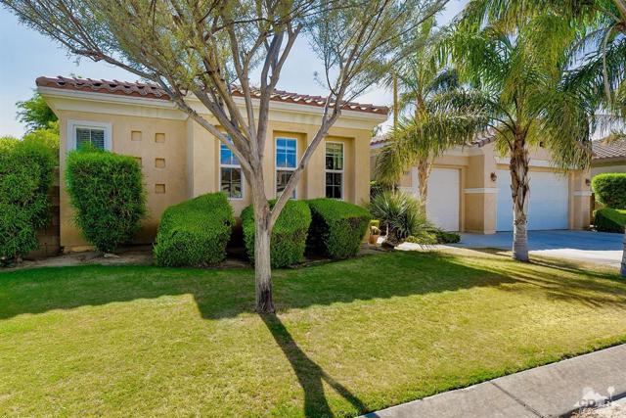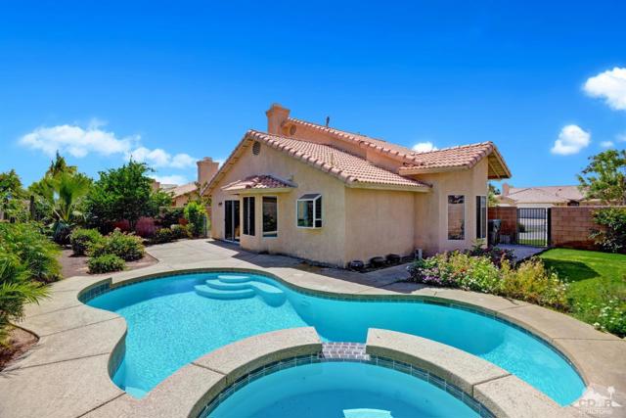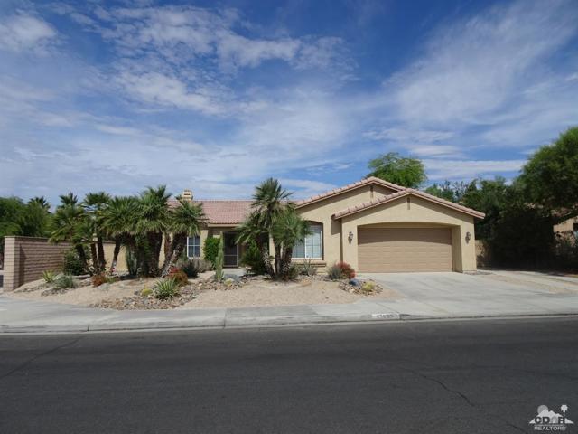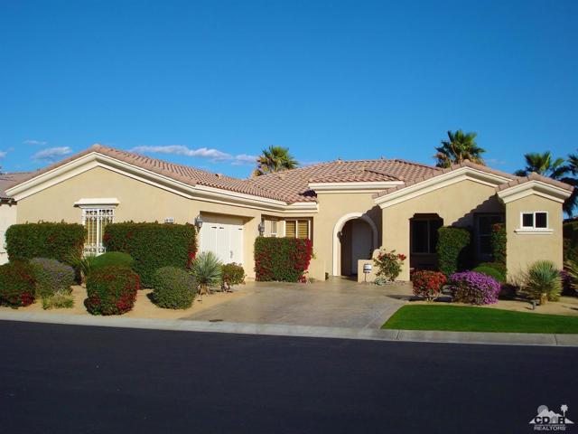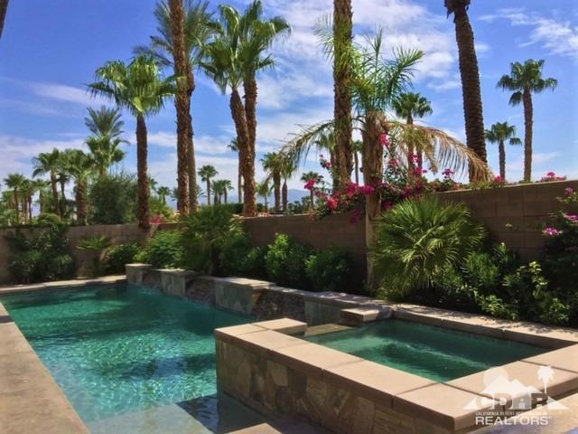80591 Hoylake Drive
Indio, CA 92201
Sold
Discover the desert retreat you've been searching for with this charming 2-bedroom, 2-bathroom plus a large study/den home, located on a desirable corner lot in the active 55+ community of Heritage Palms Country Club. Bright and airy, the open floor plan invites an abundance of natural light and space, perfect for relaxing or entertaining. The recently remodeled kitchen is a showstopper with stunning quartz countertops, painted cabinets, new hardwood flooring, and stainless steel appliances, all complemented by a separate breakfast nook eating area. The primary suite offers a serene space with bay windows overlooking the private, green backyard in addition to an on-suite bathroom with a large soaking tub, separate shower, double sinks, and custom walk-in closet. A double car garage provides ample space for storage and vehicles. Outside, the private grass backyard with a patio and picturesque peek-a-boo mountain views offers a quiet place to unwind. With a plethora of amenities, including an 18-hole championship golf course, tennis, pickleball, indoor and outdoor pools, spas, workout facilities, grill room, card rooms, billiards room, social clubs, and more, this highly desired 55+ community offers everything you need for an active lifestyle. Don't miss out on the chance to make this home yours!
PROPERTY INFORMATION
| MLS # | 219092399DA | Lot Size | 6,534 Sq. Ft. |
| HOA Fees | $450/Monthly | Property Type | Single Family Residence |
| Price | $ 445,000
Price Per SqFt: $ 252 |
DOM | 848 Days |
| Address | 80591 Hoylake Drive | Type | Residential |
| City | Indio | Sq.Ft. | 1,764 Sq. Ft. |
| Postal Code | 92201 | Garage | 2 |
| County | Riverside | Year Built | 2002 |
| Bed / Bath | 3 / 2 | Parking | 4 |
| Built In | 2002 | Status | Closed |
| Sold Date | 2023-09-11 |
INTERIOR FEATURES
| Has Laundry | Yes |
| Laundry Information | Individual Room |
| Has Fireplace | No |
| Has Appliances | Yes |
| Kitchen Appliances | Dishwasher, Vented Exhaust Fan, Freezer, Gas Cooktop, Gas Oven, Microwave, Refrigerator |
| Kitchen Information | Quartz Counters |
| Kitchen Area | Breakfast Nook, Dining Room, In Living Room |
| Has Heating | Yes |
| Heating Information | Central |
| Room Information | Den, Great Room, Living Room, Primary Suite |
| Has Cooling | Yes |
| Cooling Information | Central Air |
| Flooring Information | Carpet, Wood, Tile |
| InteriorFeatures Information | High Ceilings, Open Floorplan |
| DoorFeatures | Sliding Doors |
| Has Spa | No |
| SpaDescription | Community, Heated, In Ground |
| WindowFeatures | Blinds |
| SecuritySafety | 24 Hour Security, Gated Community |
| Bathroom Information | Vanity area, Separate tub and shower |
EXTERIOR FEATURES
| Roof | Clay |
| Has Pool | Yes |
| Pool | In Ground, Community |
| Has Patio | Yes |
| Patio | Covered |
| Has Fence | Yes |
| Fencing | Wrought Iron |
| Has Sprinklers | Yes |
WALKSCORE
MAP
MORTGAGE CALCULATOR
- Principal & Interest:
- Property Tax: $475
- Home Insurance:$119
- HOA Fees:$450
- Mortgage Insurance:
PRICE HISTORY
| Date | Event | Price |
| 03/17/2023 | Listed | $469,900 |

Topfind Realty
REALTOR®
(844)-333-8033
Questions? Contact today.
Interested in buying or selling a home similar to 80591 Hoylake Drive?
Indio Similar Properties
Listing provided courtesy of Zachary Kauffman, Radius Agent Realty. Based on information from California Regional Multiple Listing Service, Inc. as of #Date#. This information is for your personal, non-commercial use and may not be used for any purpose other than to identify prospective properties you may be interested in purchasing. Display of MLS data is usually deemed reliable but is NOT guaranteed accurate by the MLS. Buyers are responsible for verifying the accuracy of all information and should investigate the data themselves or retain appropriate professionals. Information from sources other than the Listing Agent may have been included in the MLS data. Unless otherwise specified in writing, Broker/Agent has not and will not verify any information obtained from other sources. The Broker/Agent providing the information contained herein may or may not have been the Listing and/or Selling Agent.
