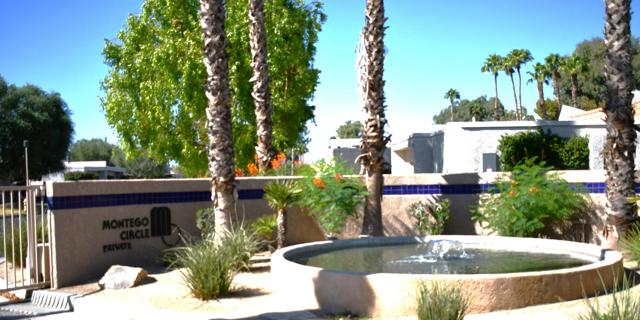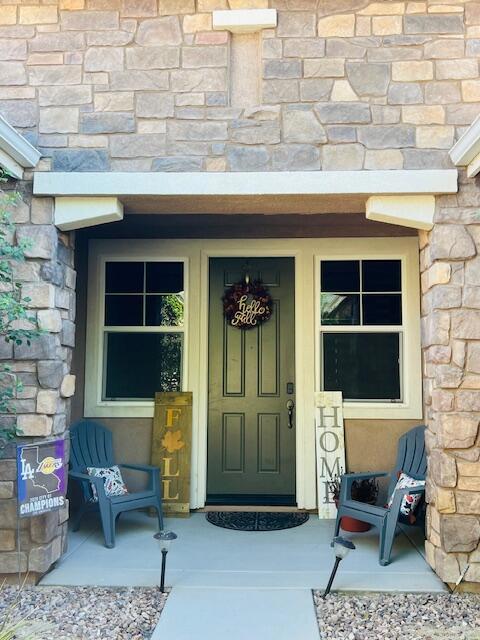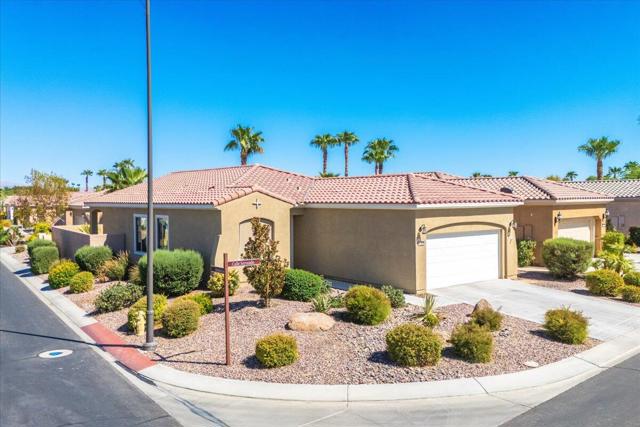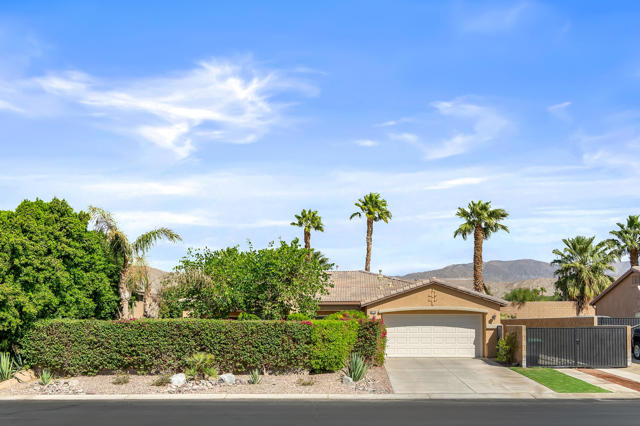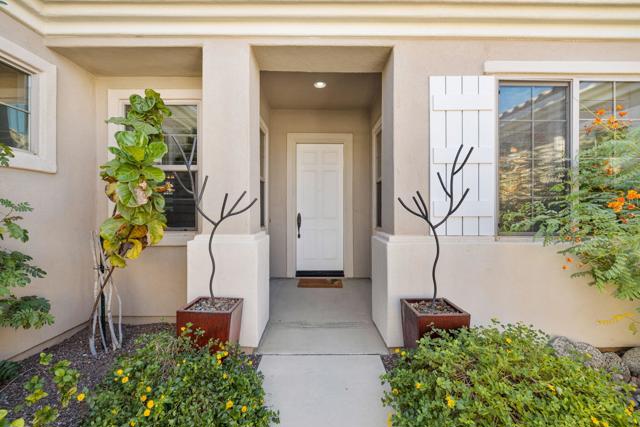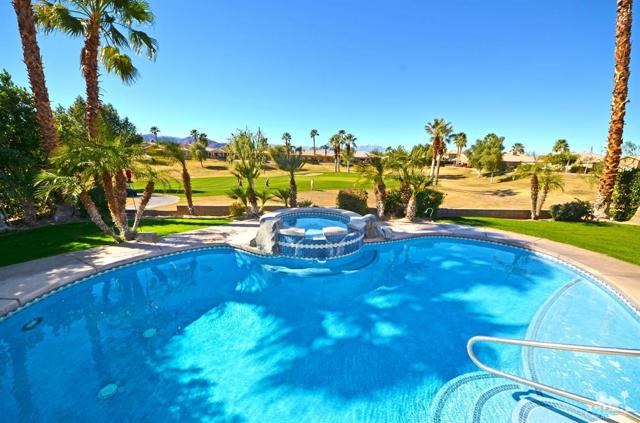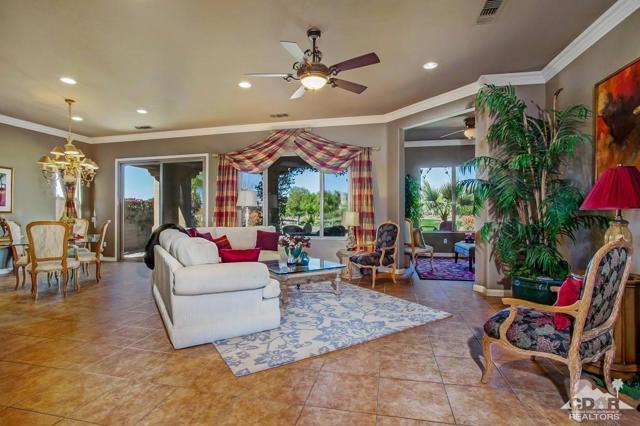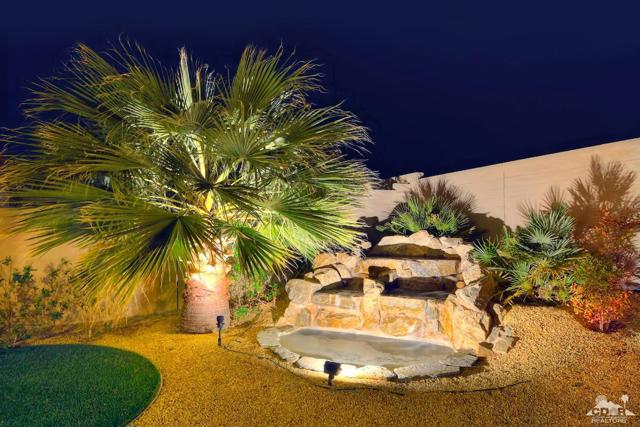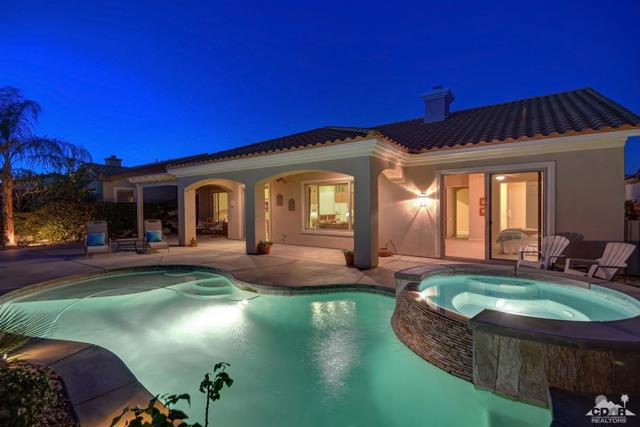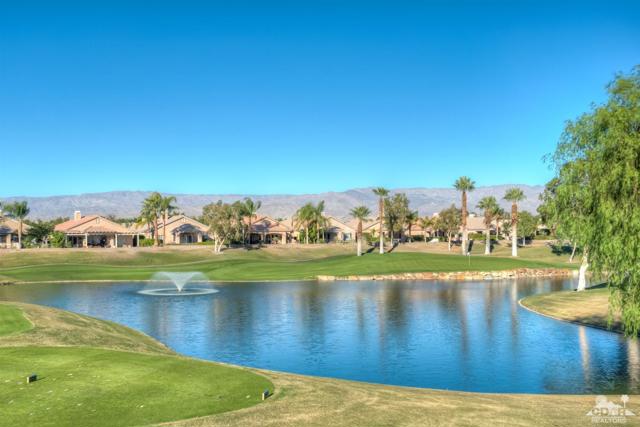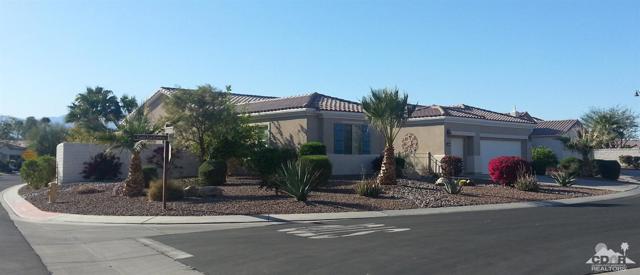80610 Camino Santa Juliana
Indio, CA 92203
Sold
80610 Camino Santa Juliana
Indio, CA 92203
Sold
This rare San Sebastian model is located in the desirable 55+ gated community of Sun City Shadow Hills and is approximately 1753 sq ft. All TILE floors, and a WALL of windows and SLIDERS dress up the great room with extensive views of the Beautiful, Refreshing POOL/SPA. This very functional floor plan features TWO bedrooms W/PRIVATE baths, a POWDER room, a den, and an attached 2 car plus GOLF cart garage with plenty of room for storage. The SPACIOUS living area includes a great room, a dining area, and a large open kitchen. The kitchen has high quality cabinetry, double WALL OVENS, GRANITE countertops, a stool height ISLAND that overlooks the great room and is perfect for entertaining. This home is Open and Bright with high ceilings, 8ft doorways. Built-in entertainment center in great room and comes fully FURNISHED. Newer HVAC system installed. The huge backyard has a gorgeous , stunning POOL and SPA, Palm trees, and a huge concrete area under the covered patio that is ideal for outdoor dining and relaxing. So much to see and enjoy at Sun City Shadow Hills, including 2 community clubhouses, 2 golf courses, 3 swimming pools & spas, tennis & pickle ball courts, 2 state-of-the-art fitness centers, and so much more!
PROPERTY INFORMATION
| MLS # | 219093052DA | Lot Size | 0 Sq. Ft. |
| HOA Fees | $337/Monthly | Property Type | Single Family Residence |
| Price | $ 545,000
Price Per SqFt: $ 311 |
DOM | 862 Days |
| Address | 80610 Camino Santa Juliana | Type | Residential |
| City | Indio | Sq.Ft. | 1,753 Sq. Ft. |
| Postal Code | 92203 | Garage | 3 |
| County | Riverside | Year Built | 2006 |
| Bed / Bath | 2 / 2.5 | Parking | 9 |
| Built In | 2006 | Status | Closed |
| Sold Date | 2023-04-18 |
INTERIOR FEATURES
| Has Laundry | Yes |
| Laundry Information | Individual Room |
| Has Fireplace | No |
| Has Appliances | Yes |
| Kitchen Appliances | Gas Cooktop, Microwave, Gas Range, Vented Exhaust Fan, Refrigerator, Gas Cooking, Disposal, Dishwasher, Gas Water Heater |
| Kitchen Information | Granite Counters, Kitchen Island |
| Kitchen Area | Dining Room |
| Has Heating | Yes |
| Heating Information | Forced Air, Natural Gas |
| Room Information | Den, Walk-In Pantry, Utility Room, Great Room, Two Masters |
| Has Cooling | Yes |
| Cooling Information | Electric, Central Air |
| Flooring Information | Tile |
| InteriorFeatures Information | Built-in Features, High Ceilings |
| Has Spa | No |
| SpaDescription | Community, Private, In Ground |
| SecuritySafety | 24 Hour Security, Gated Community |
| Bathroom Information | Vanity area, Shower, Separate tub and shower |
EXTERIOR FEATURES
| FoundationDetails | Slab |
| Roof | Tile |
| Has Pool | Yes |
| Pool | In Ground, Exercise Pool, Private, Community |
| Has Patio | Yes |
| Patio | Covered, Concrete |
| Has Fence | Yes |
| Fencing | Block |
| Has Sprinklers | Yes |
WALKSCORE
MAP
MORTGAGE CALCULATOR
- Principal & Interest:
- Property Tax: $581
- Home Insurance:$119
- HOA Fees:$337
- Mortgage Insurance:
PRICE HISTORY
| Date | Event | Price |
| 04/01/2023 | Listed | $545,000 |

Topfind Realty
REALTOR®
(844)-333-8033
Questions? Contact today.
Interested in buying or selling a home similar to 80610 Camino Santa Juliana?
Indio Similar Properties
Listing provided courtesy of Bonnie Hart, HomeSmart. Based on information from California Regional Multiple Listing Service, Inc. as of #Date#. This information is for your personal, non-commercial use and may not be used for any purpose other than to identify prospective properties you may be interested in purchasing. Display of MLS data is usually deemed reliable but is NOT guaranteed accurate by the MLS. Buyers are responsible for verifying the accuracy of all information and should investigate the data themselves or retain appropriate professionals. Information from sources other than the Listing Agent may have been included in the MLS data. Unless otherwise specified in writing, Broker/Agent has not and will not verify any information obtained from other sources. The Broker/Agent providing the information contained herein may or may not have been the Listing and/or Selling Agent.
































