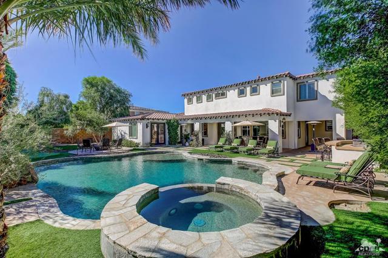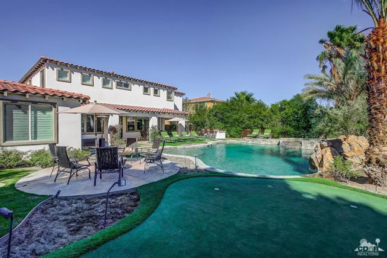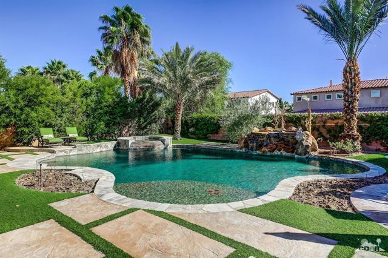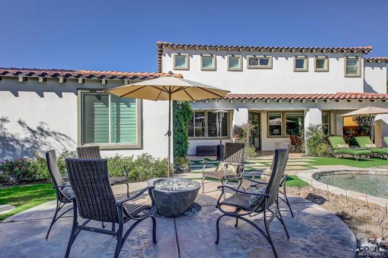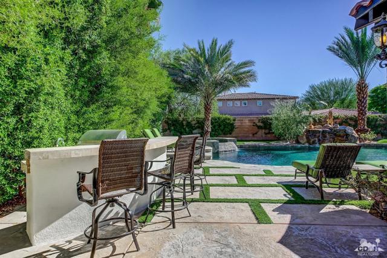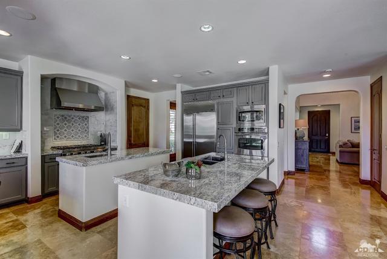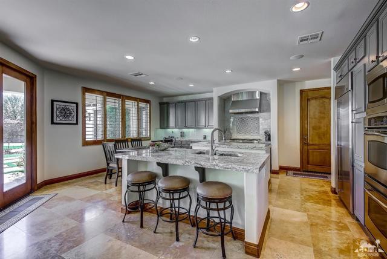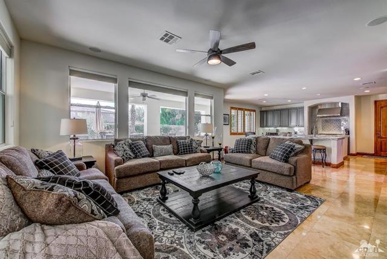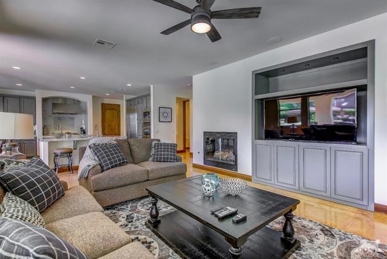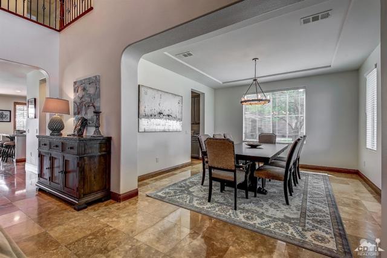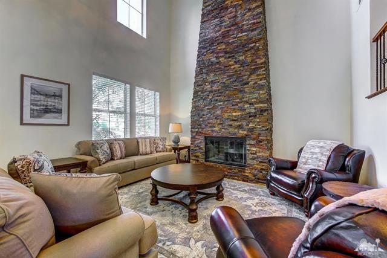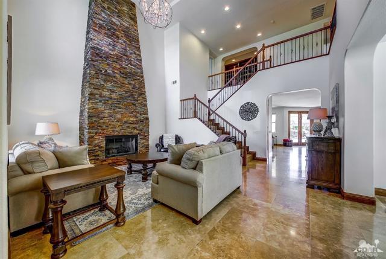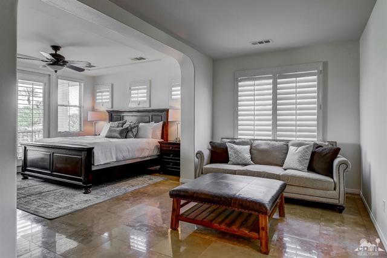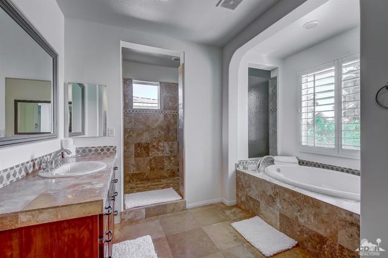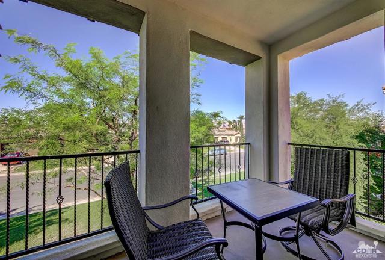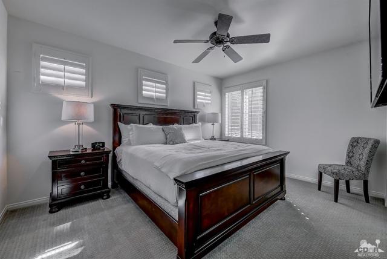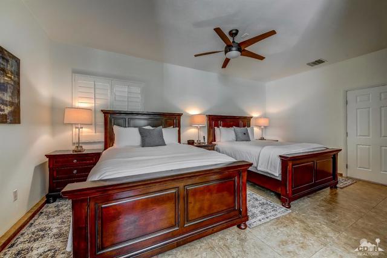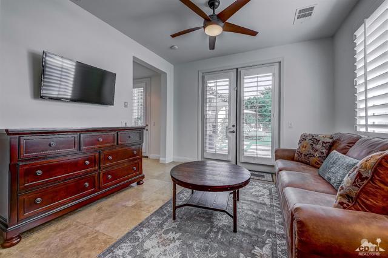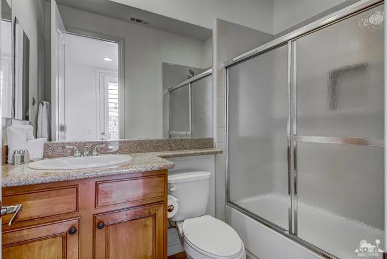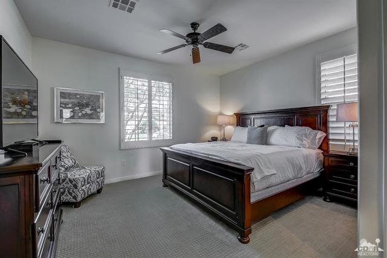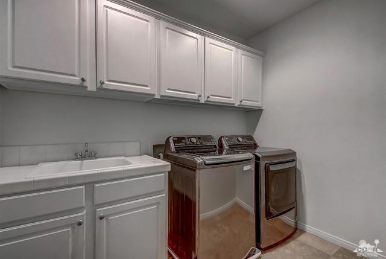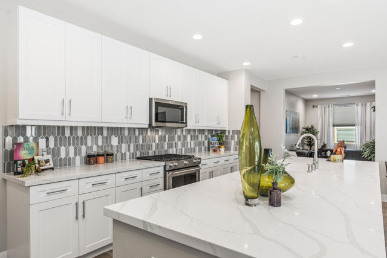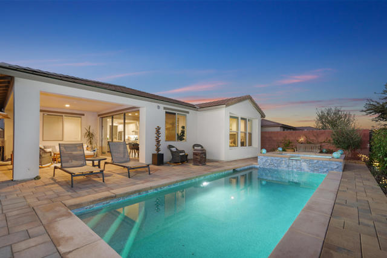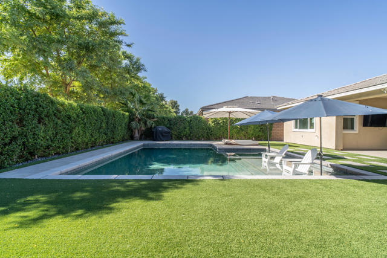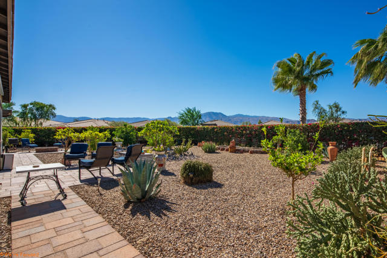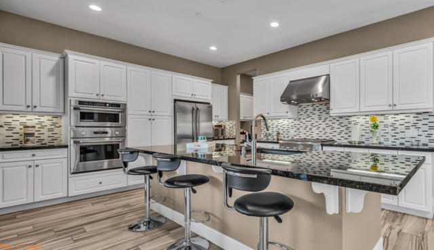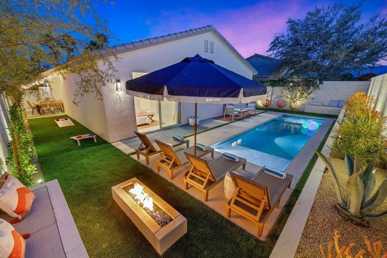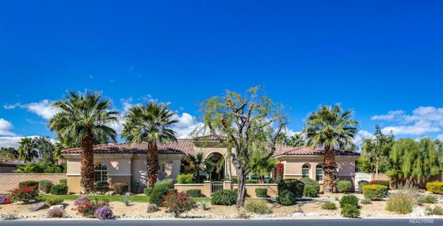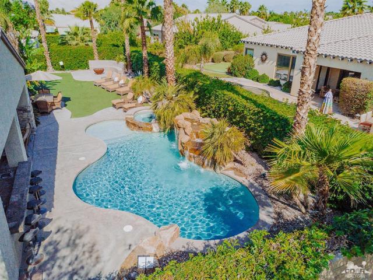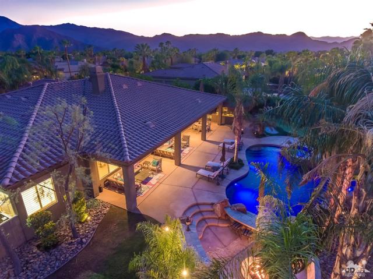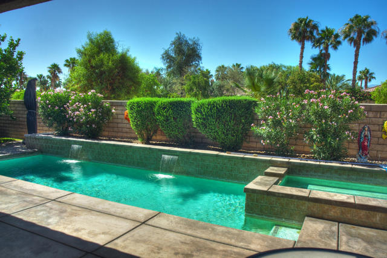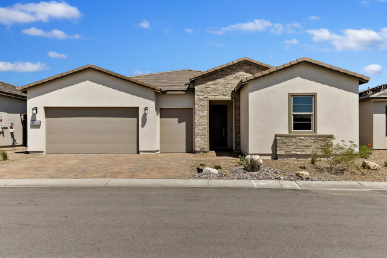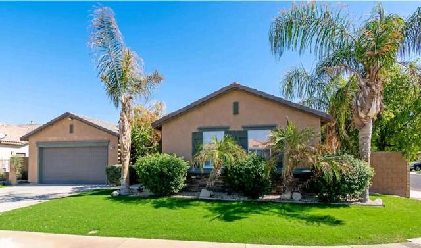80613 Plum Lane
Indio, CA 92201
Sold
Gorgeous, fully furnished 6 bedroom home with the highest quality custom finishes throughout. South facing pool and spa, high ceilings, and large windows that let the sunshine in. Gourmet kitchen has slab granite counters, double islands, 5-burner gas cooktop, double ovens, double sinks, microwave & dishwasher. The stunning formal dining room has a butler's pantry separating it from the kitchen. Great room amenities include a beautiful gas fireplace and beautiful built-in cabinetry. Outdoor living is like being in your own private resort; South Facing saltwater pool & spa with tanning shelf, BBQ, and plenty of room to relax. If you are not familiar with this address, please click on the map - excellent location and within walking distance to the Empire Polo Fields for equestrian activities and Coachella music festivals. Here is your chance to own an incredible and highly upgraded home. Please contact your agent for more information and a private showing.
PROPERTY INFORMATION
| MLS # | 217025024DA | Lot Size | 13,504 Sq. Ft. |
| HOA Fees | $150/Monthly | Property Type | Single Family Residence |
| Price | $ 879,000
Price Per SqFt: $ 202 |
DOM | 2934 Days |
| Address | 80613 Plum Lane | Type | Residential |
| City | Indio | Sq.Ft. | 4,361 Sq. Ft. |
| Postal Code | 92201 | Garage | 2 |
| County | Riverside | Year Built | 2005 |
| Bed / Bath | 6 / 5.5 | Parking | 6 |
| Built In | 2005 | Status | Closed |
| Sold Date | 2019-11-04 |
INTERIOR FEATURES
| Has Laundry | Yes |
| Laundry Information | Individual Room |
| Has Fireplace | Yes |
| Fireplace Information | Gas, Great Room |
| Has Appliances | Yes |
| Kitchen Appliances | Gas Cooktop, Gas Oven, Gas Range, Vented Exhaust Fan, Refrigerator, Gas Cooking, Disposal, Electric Cooking, Dishwasher, Range Hood |
| Kitchen Information | Granite Counters, Remodeled Kitchen, Kitchen Island |
| Kitchen Area | Breakfast Nook, Breakfast Counter / Bar, Dining Room |
| Has Heating | Yes |
| Heating Information | Central, Fireplace(s) |
| Room Information | Bonus Room, Walk-In Pantry, Living Room, Great Room, Formal Entry, Family Room, Entry, Two Primaries, Walk-In Closet, Primary Suite |
| Has Cooling | Yes |
| Cooling Information | Central Air |
| Flooring Information | Carpet, Tile, Wood |
| InteriorFeatures Information | Built-in Features, Tray Ceiling(s), Wired for Sound, Recessed Lighting, Open Floorplan, Living Room Balcony, High Ceilings, Furnished |
| Has Spa | No |
| SpaDescription | Private, In Ground |
| WindowFeatures | Blinds |
| SecuritySafety | Gated Community |
| Bathroom Information | Jetted Tub, Shower, Hollywood Bathroom (Jack&Jill) |
EXTERIOR FEATURES
| ExteriorFeatures | Barbecue Private |
| FoundationDetails | Slab |
| Has Pool | Yes |
| Pool | In Ground, Electric Heat |
| Has Sprinklers | Yes |
WALKSCORE
MAP
MORTGAGE CALCULATOR
- Principal & Interest:
- Property Tax: $938
- Home Insurance:$119
- HOA Fees:$150
- Mortgage Insurance:
PRICE HISTORY
| Date | Event | Price |
| 11/03/2019 | Listed | $845,000 |
| 09/24/2018 | Listed | $879,000 |
| 09/20/2017 | Listed | $870,000 |

Topfind Realty
REALTOR®
(844)-333-8033
Questions? Contact today.
Interested in buying or selling a home similar to 80613 Plum Lane?
Indio Similar Properties
Listing provided courtesy of Michael Pins, M1 Properties. Based on information from California Regional Multiple Listing Service, Inc. as of #Date#. This information is for your personal, non-commercial use and may not be used for any purpose other than to identify prospective properties you may be interested in purchasing. Display of MLS data is usually deemed reliable but is NOT guaranteed accurate by the MLS. Buyers are responsible for verifying the accuracy of all information and should investigate the data themselves or retain appropriate professionals. Information from sources other than the Listing Agent may have been included in the MLS data. Unless otherwise specified in writing, Broker/Agent has not and will not verify any information obtained from other sources. The Broker/Agent providing the information contained herein may or may not have been the Listing and/or Selling Agent.
