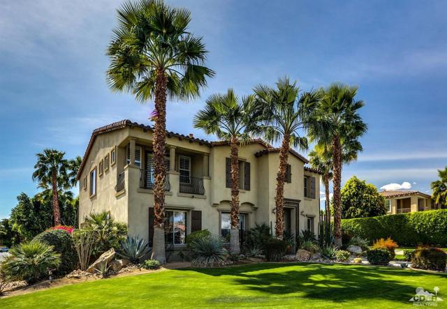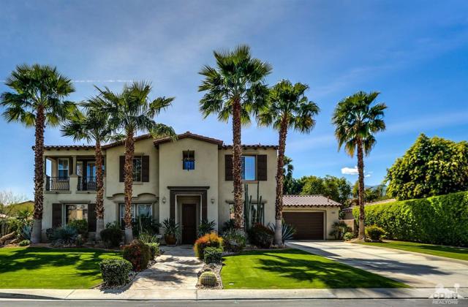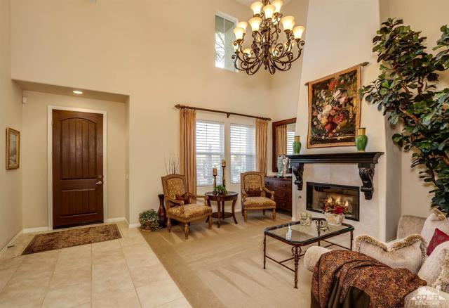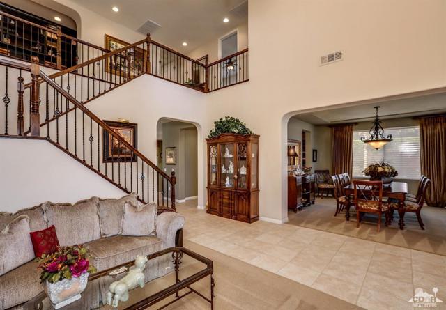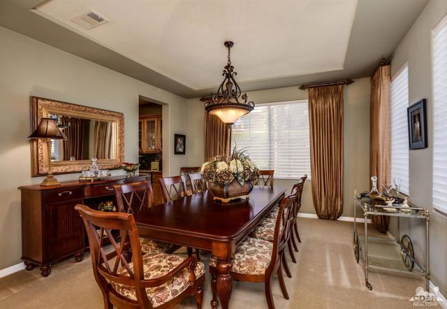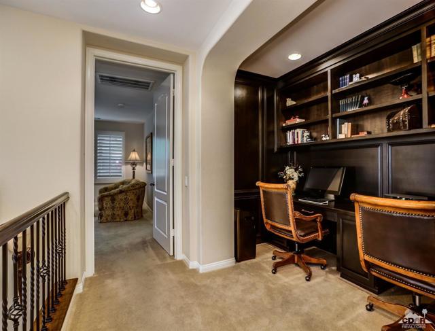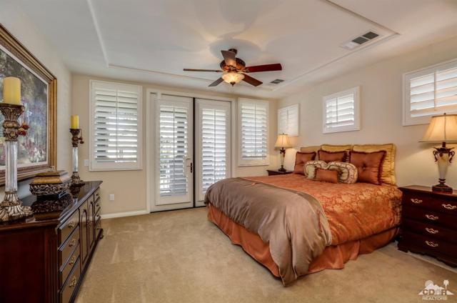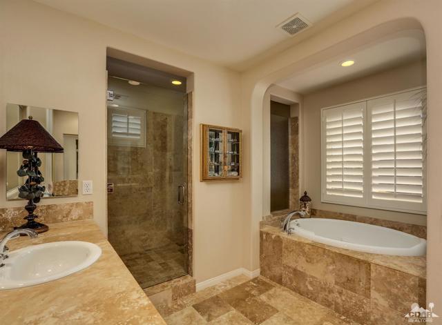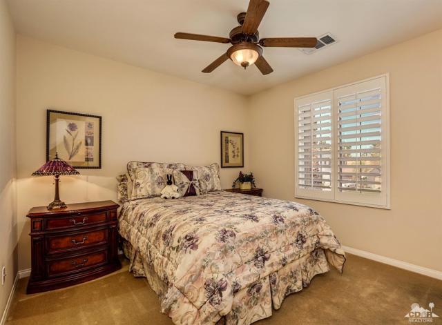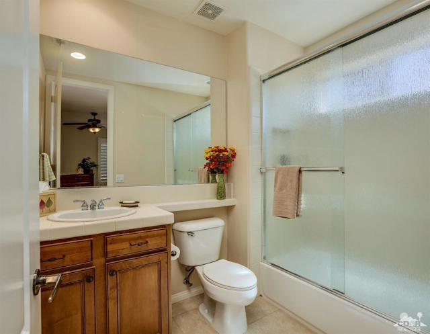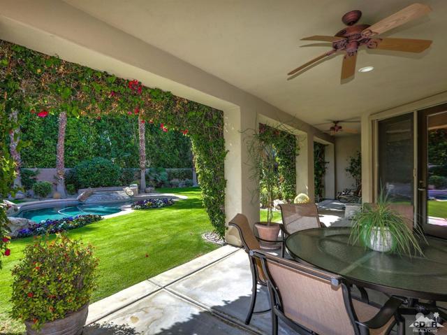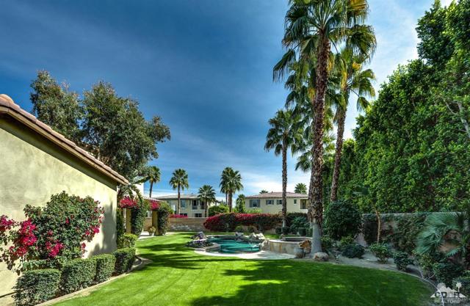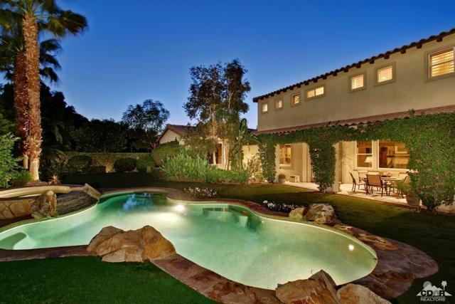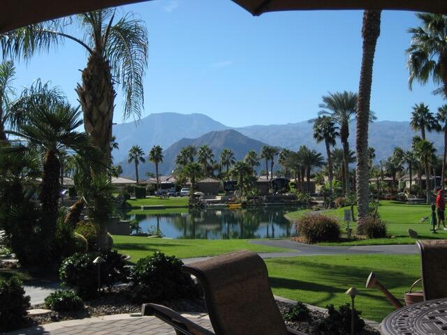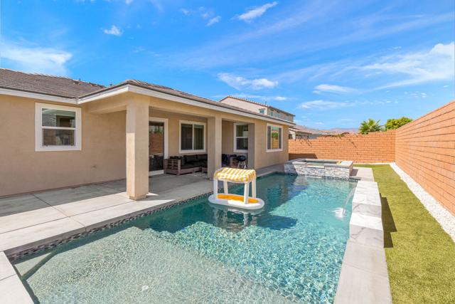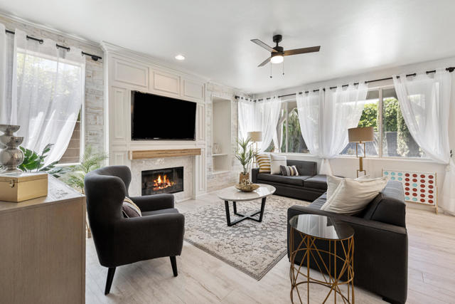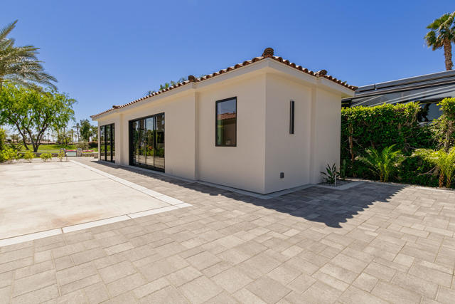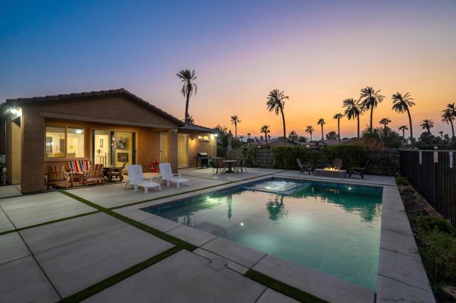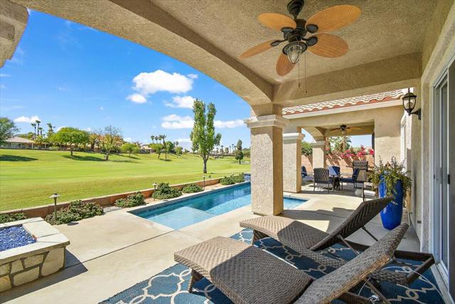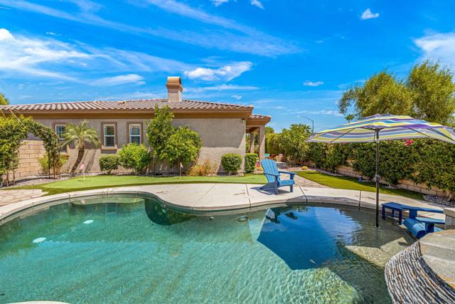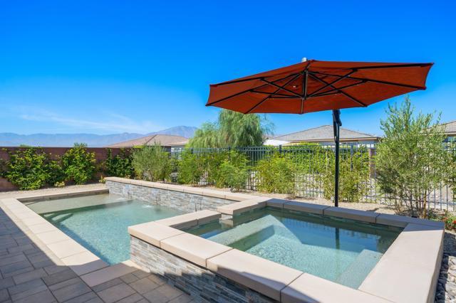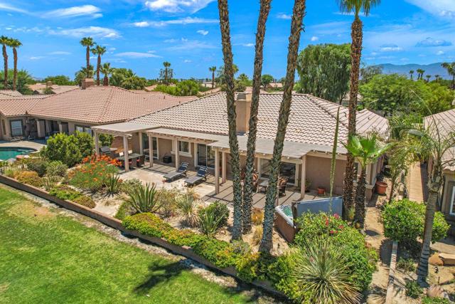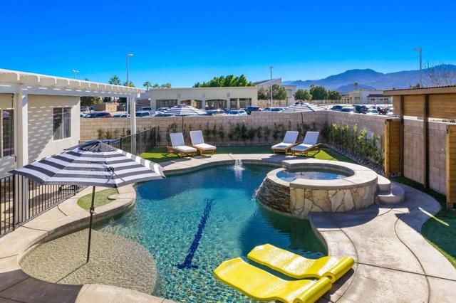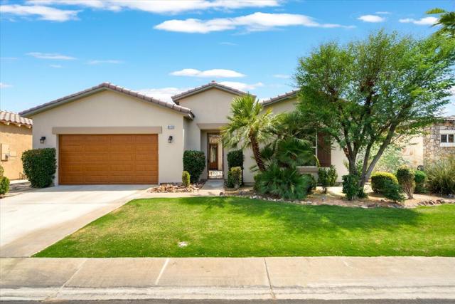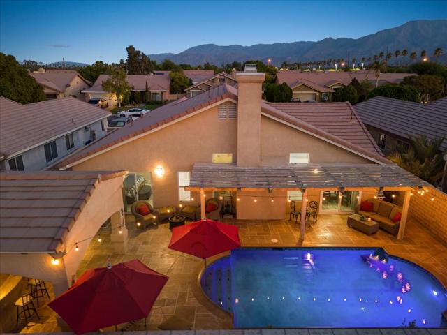80649 Apple Court
Indio, CA 92201
Sold
Grand Estately Elegance describes this high end luxury home located in the gated community of The Orchard. Impeccably maintained and designer inspired. Offering 5 bedrooms and 4.5 bathrooms making this a perfect full time residence or family getaway! A true entertainers DREAM with double kitchen islands, double ovens, upgraded granite and cabinetry, butler's pantry with wine cooler and earthquake proof glass cabinets! Whole house water filtration system with reverse osmosis and instant hot water. Large formal living and dining room. Custom built in office in the hallway; An intimate Master Suite with sitting room, balcony and custom closet! Enjoy your stunning backyard filled with lush landscaping, fruit trees, salt water pool/spa, with a covered patio making this the indoor/outdoor lifestyle you deserve. 4 car garage with a plentiful driveway for additional parking;Low HOA and IID utilities. Close to Shopping/Dining, Polo Club, PGA and More! This is a WINNER!
PROPERTY INFORMATION
| MLS # | 218008264DA | Lot Size | 13,503 Sq. Ft. |
| HOA Fees | $150/Monthly | Property Type | Single Family Residence |
| Price | $ 799,000
Price Per SqFt: $ 194 |
DOM | 2810 Days |
| Address | 80649 Apple Court | Type | Residential |
| City | Indio | Sq.Ft. | 4,121 Sq. Ft. |
| Postal Code | 92201 | Garage | 4 |
| County | Riverside | Year Built | 2005 |
| Bed / Bath | 5 / 4 | Parking | 10 |
| Built In | 2005 | Status | Closed |
| Sold Date | 2018-06-08 |
INTERIOR FEATURES
| Has Laundry | Yes |
| Laundry Information | Individual Room, Upper Level |
| Has Fireplace | Yes |
| Fireplace Information | Gas, See Through, Family Room, Living Room |
| Has Appliances | Yes |
| Kitchen Appliances | Gas Cooktop, Microwave, Gas Oven, Gas Range, Vented Exhaust Fan, Water Purifier, Refrigerator, Disposal, Dishwasher, Range Hood |
| Kitchen Information | Granite Counters, Kitchen Island |
| Kitchen Area | Breakfast Counter / Bar, Dining Room |
| Has Heating | Yes |
| Heating Information | Central, Natural Gas |
| Room Information | Guest/Maid's Quarters, Walk-In Pantry, Living Room, Formal Entry, Family Room, Entry, Dressing Area, Walk-In Closet, Primary Suite, Retreat |
| Has Cooling | Yes |
| Cooling Information | Central Air |
| Flooring Information | Tile |
| InteriorFeatures Information | High Ceilings, Two Story Ceilings, Storage, Open Floorplan |
| DoorFeatures | French Doors, Sliding Doors |
| Has Spa | No |
| SpaDescription | Heated, Private, In Ground |
| WindowFeatures | Drapes, Blinds |
| SecuritySafety | Wired for Alarm System, Gated Community |
| Bathroom Information | Hollywood Bathroom (Jack&Jill), Shower, Separate tub and shower, Vanity area |
EXTERIOR FEATURES
| FoundationDetails | Slab |
| Roof | Tile |
| Has Pool | Yes |
| Pool | Waterfall, In Ground, Electric Heat |
| Has Patio | Yes |
| Patio | Covered |
| Has Fence | Yes |
| Fencing | Block |
| Has Sprinklers | Yes |
WALKSCORE
MAP
MORTGAGE CALCULATOR
- Principal & Interest:
- Property Tax: $852
- Home Insurance:$119
- HOA Fees:$150
- Mortgage Insurance:
PRICE HISTORY
| Date | Event | Price |
| 06/07/2018 | Listed | $758,000 |
| 03/11/2018 | Listed | $799,000 |

Topfind Realty
REALTOR®
(844)-333-8033
Questions? Contact today.
Interested in buying or selling a home similar to 80649 Apple Court?
Indio Similar Properties
Listing provided courtesy of Michelle White, Bennion Deville Homes. Based on information from California Regional Multiple Listing Service, Inc. as of #Date#. This information is for your personal, non-commercial use and may not be used for any purpose other than to identify prospective properties you may be interested in purchasing. Display of MLS data is usually deemed reliable but is NOT guaranteed accurate by the MLS. Buyers are responsible for verifying the accuracy of all information and should investigate the data themselves or retain appropriate professionals. Information from sources other than the Listing Agent may have been included in the MLS data. Unless otherwise specified in writing, Broker/Agent has not and will not verify any information obtained from other sources. The Broker/Agent providing the information contained herein may or may not have been the Listing and/or Selling Agent.
