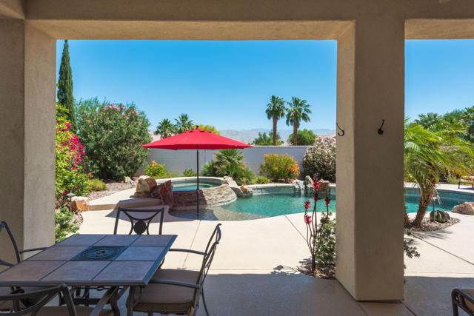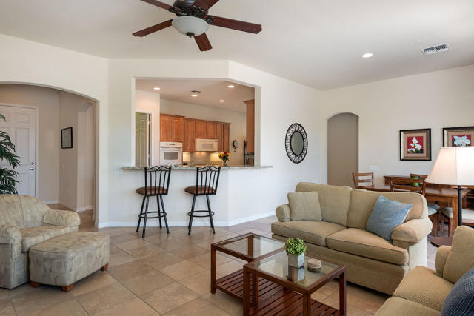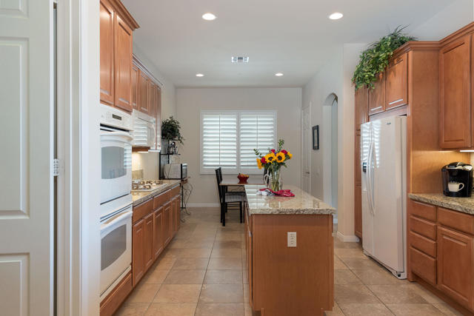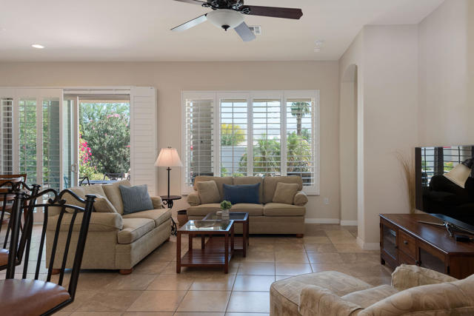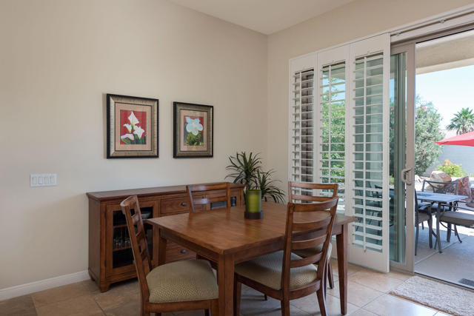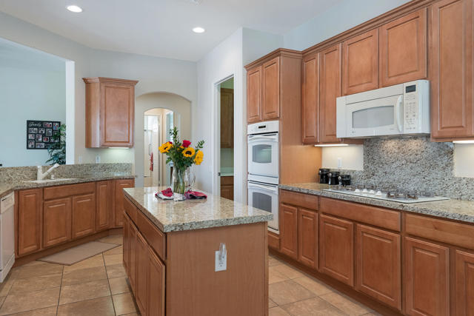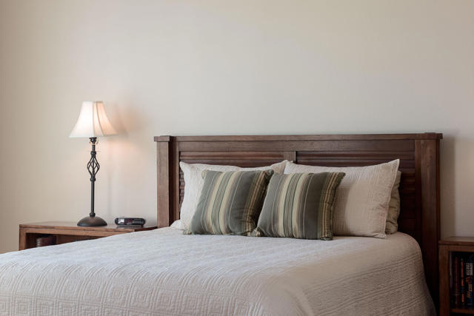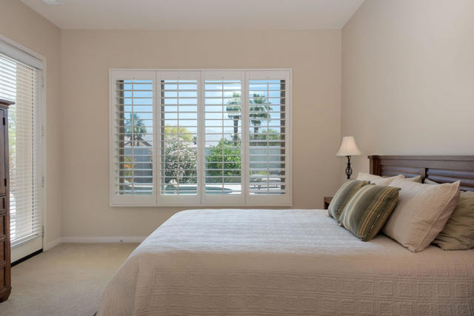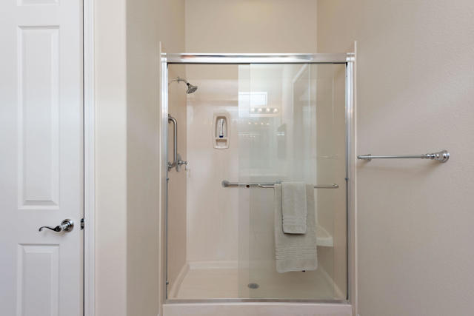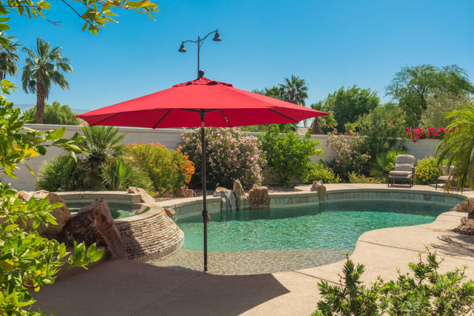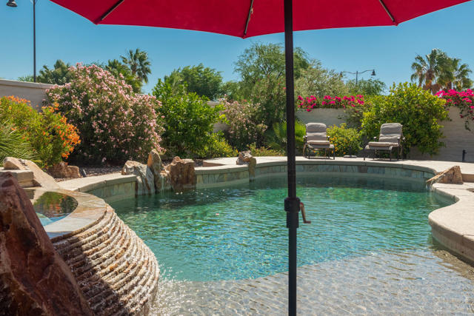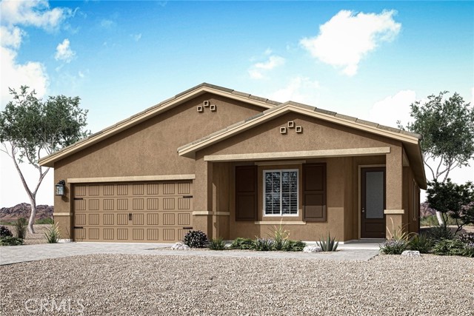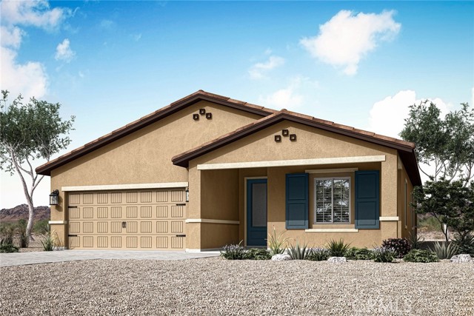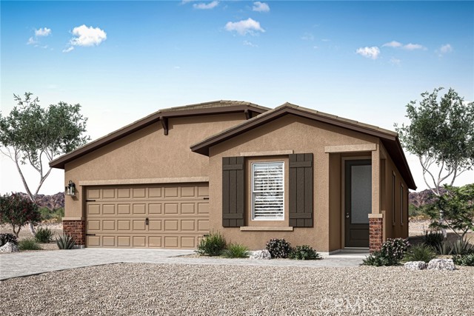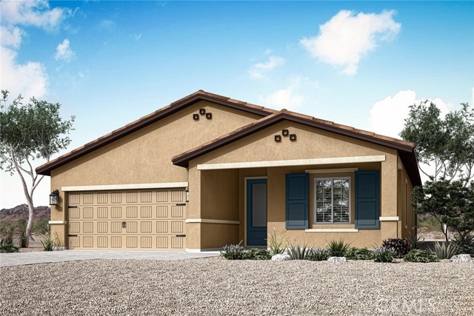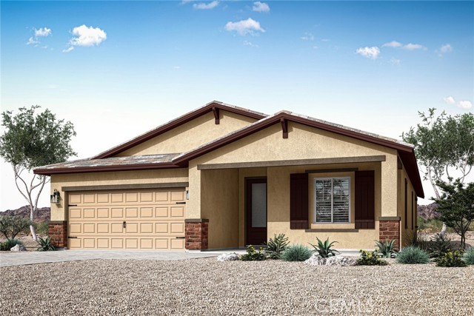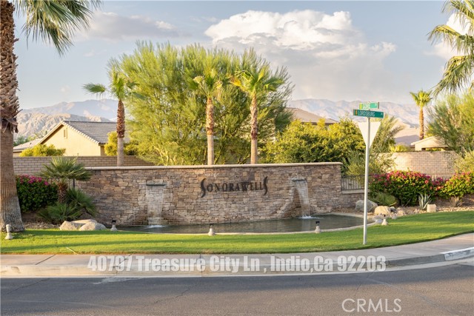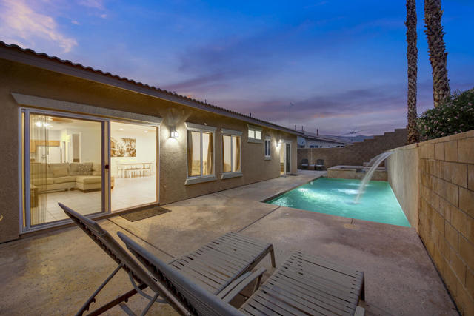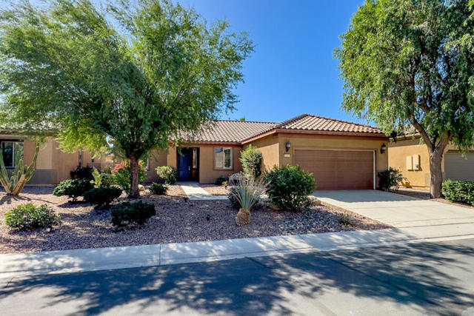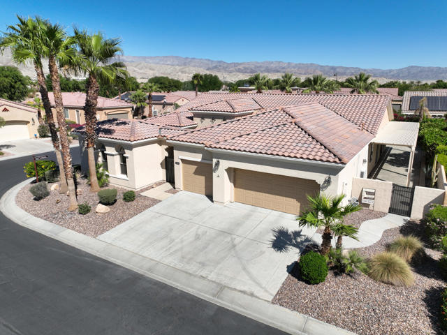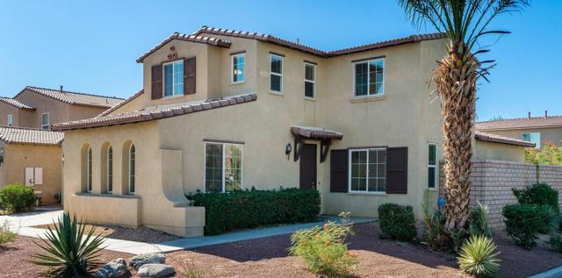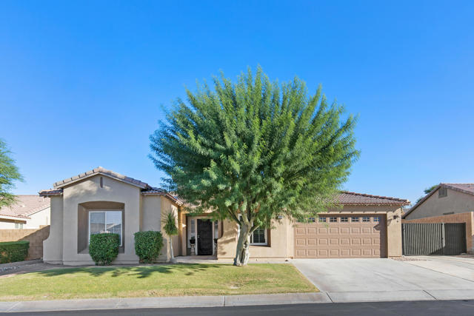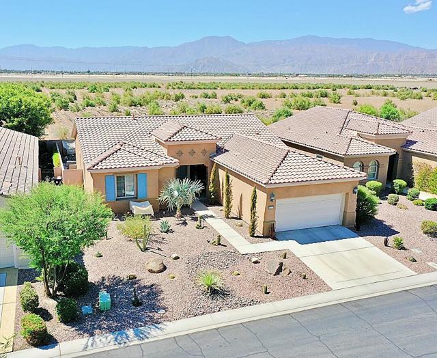80654 Avenida Santa Carmen
Indio, CA 92203
Sold
80654 Avenida Santa Carmen
Indio, CA 92203
Sold
Beautiful mountain views from inside and poolside at this move-in ready home. Just one block to the fitness center, tennis, bocce, 18-hole putting course and Montecito clubhouse! Location, location on this home!! This San Emilio model has an amazing large, eat-in, center island kitchen with slab granite counters, tall wood cabinets with many roll-out cabinets plus walk-in pantry. Sit by your sunny pool and watch the water fall from the spa as the mountain colors change from pink to purple during sunset. Neutral Italian porcelain tile in all the living areas. This home offers two private bedroom suites with very large closets (one a walk-in). There's a den, as well. If you're a golfer or crave extra storage, you will love the 2-car garage with golf cart pull-in area. This home comes turn-key furnished in all but the master bedroom. Much of the furniture is Ethan Allen transitional style and in excellent condition. The sellers disclose that the built-in microwave is not functional and will provide $1,500 to buyers at close of escrow to replace it. The pool has recently been serviced as has the HVAC. This property is well-appointed, designed for resort living and lovingly cared for inside and out. Add to that the location of this property, the lifestyle at Sun City Shadow Hills and the low dues and this is a ''hole in one!''
PROPERTY INFORMATION
| MLS # | 219079161DA | Lot Size | 7,405 Sq. Ft. |
| HOA Fees | $309/Monthly | Property Type | Single Family Residence |
| Price | $ 610,000
Price Per SqFt: $ 335 |
DOM | 853 Days |
| Address | 80654 Avenida Santa Carmen | Type | Residential |
| City | Indio | Sq.Ft. | 1,823 Sq. Ft. |
| Postal Code | 92203 | Garage | 2 |
| County | Riverside | Year Built | 2004 |
| Bed / Bath | 2 / 1 | Parking | 6 |
| Built In | 2004 | Status | Closed |
| Sold Date | 2022-06-30 |
INTERIOR FEATURES
| Has Laundry | Yes |
| Laundry Information | Individual Room |
| Has Fireplace | No |
| Has Appliances | Yes |
| Kitchen Appliances | Gas Cooktop, Convection Oven, Electric Oven, Water Line to Refrigerator, Refrigerator, Disposal, Dishwasher, Gas Water Heater, Water Heater Central, Hot Water Circulator |
| Kitchen Information | Granite Counters |
| Kitchen Area | Breakfast Nook, In Living Room, Breakfast Counter / Bar |
| Has Heating | Yes |
| Heating Information | Central, Forced Air, Natural Gas |
| Room Information | Den, Walk-In Pantry, Utility Room, Great Room, Entry, Primary Suite, Walk-In Closet |
| Has Cooling | Yes |
| Cooling Information | Central Air, Electric |
| Flooring Information | Carpet, Tile |
| InteriorFeatures Information | High Ceilings, Storage, Recessed Lighting, Open Floorplan, Partially Furnished |
| DoorFeatures | Sliding Doors |
| Entry Level | 1 |
| Has Spa | No |
| SpaDescription | Private, Heated, Above Ground |
| WindowFeatures | Shutters |
| SecuritySafety | Resident Manager, Gated Community |
| Bathroom Information | Vanity area, Shower, Shower in Tub, Separate tub and shower, Linen Closet/Storage |
EXTERIOR FEATURES
| ExteriorFeatures | TV Antenna |
| FoundationDetails | Slab |
| Roof | Concrete, Tile |
| Has Pool | Yes |
| Pool | Waterfall, In Ground, Pebble, Salt Water |
| Has Patio | Yes |
| Patio | Covered, Concrete |
| Has Fence | Yes |
| Fencing | Block, Stucco Wall |
| Has Sprinklers | Yes |
WALKSCORE
MAP
MORTGAGE CALCULATOR
- Principal & Interest:
- Property Tax: $651
- Home Insurance:$119
- HOA Fees:$309
- Mortgage Insurance:
PRICE HISTORY
| Date | Event | Price |
| 06/29/2022 | Closed | $610,000 |
| 05/21/2022 | Closed | $610,000 |
| 05/20/2022 | Listed | $610,000 |

Topfind Realty
REALTOR®
(844)-333-8033
Questions? Contact today.
Interested in buying or selling a home similar to 80654 Avenida Santa Carmen?
Indio Similar Properties
Listing provided courtesy of Bonnie Steele, Bennion Deville Homes. Based on information from California Regional Multiple Listing Service, Inc. as of #Date#. This information is for your personal, non-commercial use and may not be used for any purpose other than to identify prospective properties you may be interested in purchasing. Display of MLS data is usually deemed reliable but is NOT guaranteed accurate by the MLS. Buyers are responsible for verifying the accuracy of all information and should investigate the data themselves or retain appropriate professionals. Information from sources other than the Listing Agent may have been included in the MLS data. Unless otherwise specified in writing, Broker/Agent has not and will not verify any information obtained from other sources. The Broker/Agent providing the information contained herein may or may not have been the Listing and/or Selling Agent.
