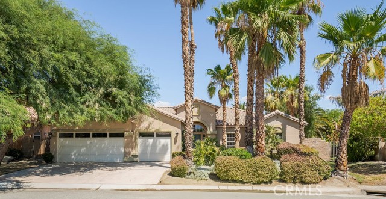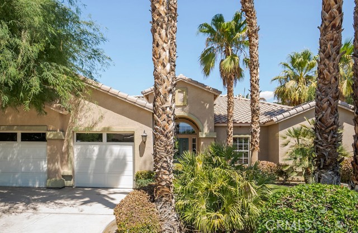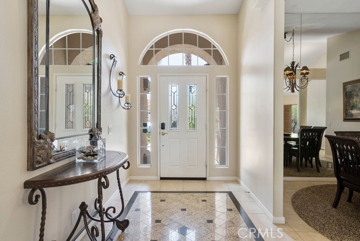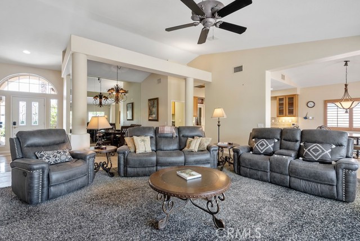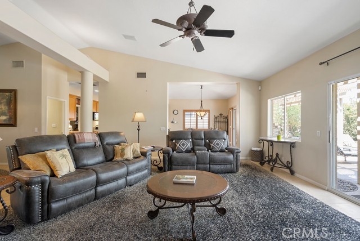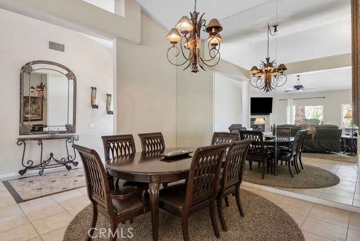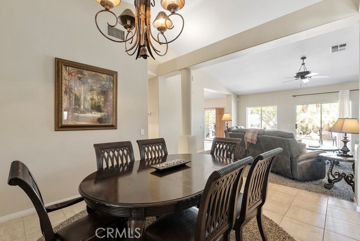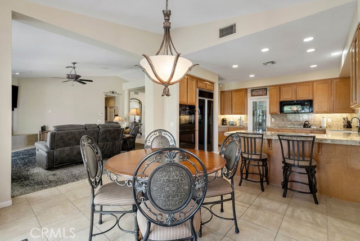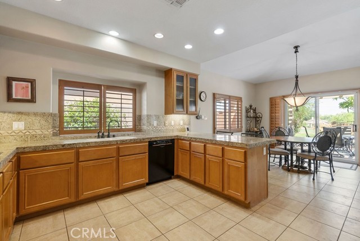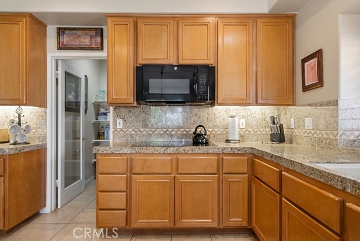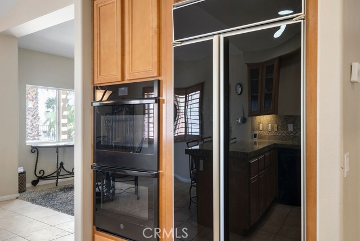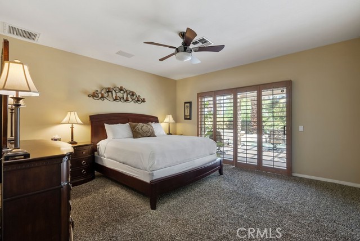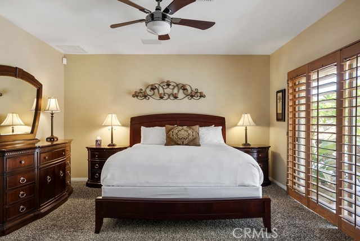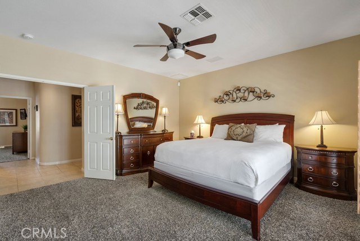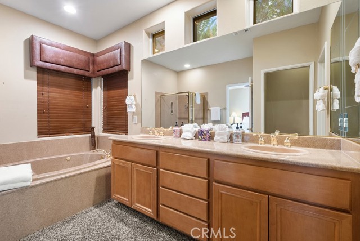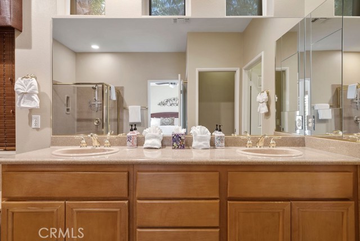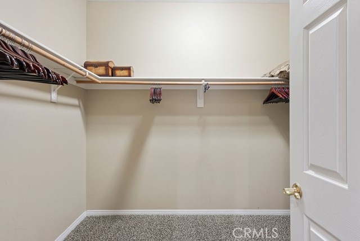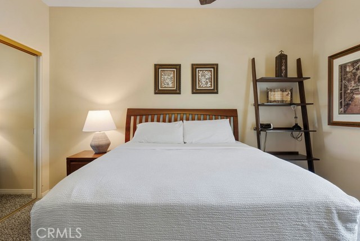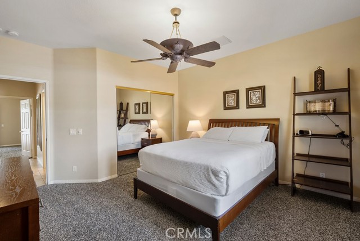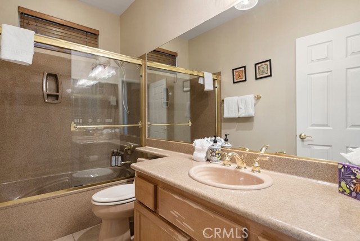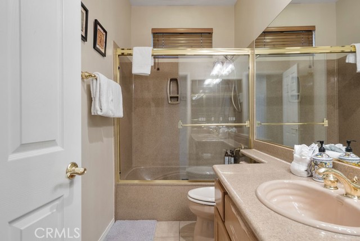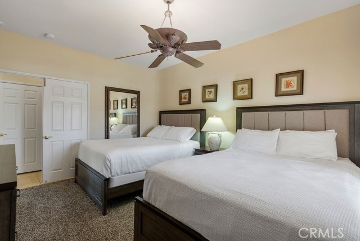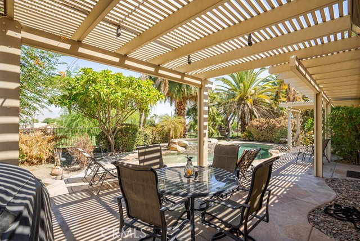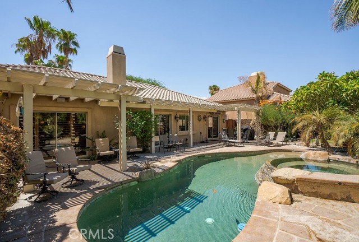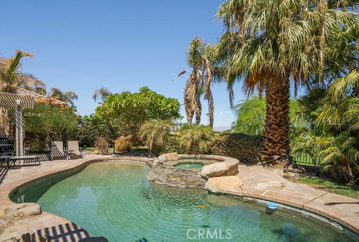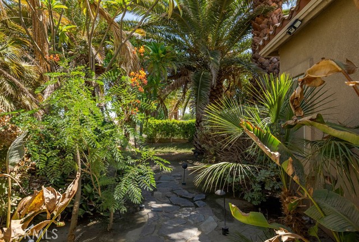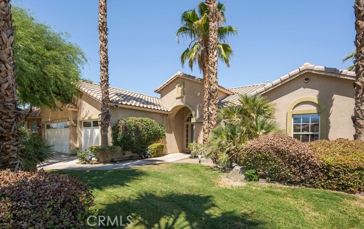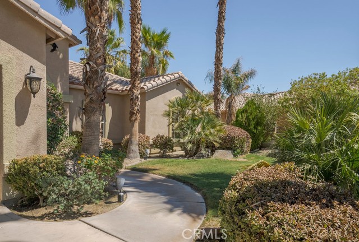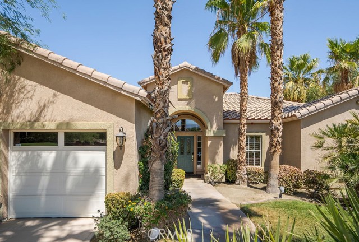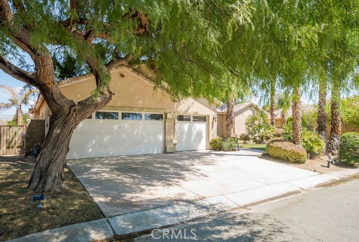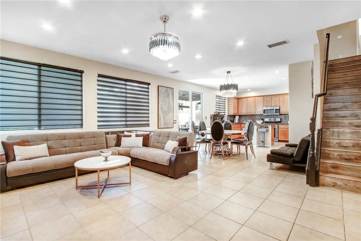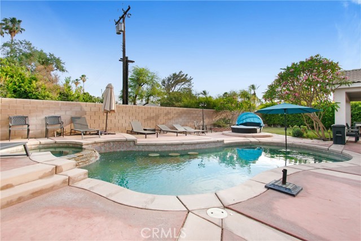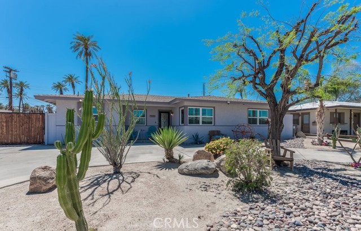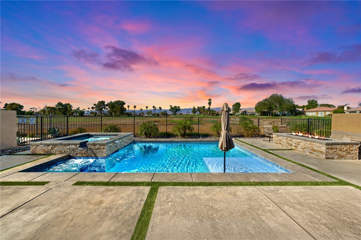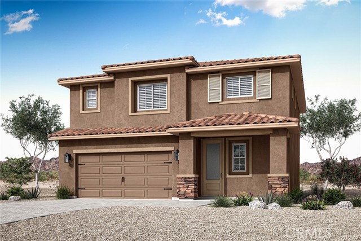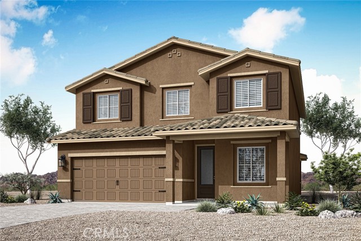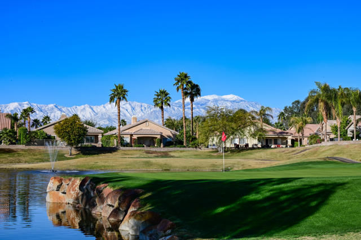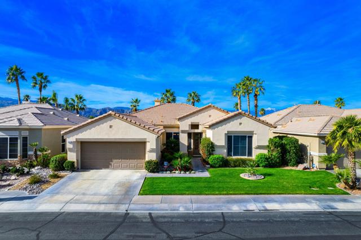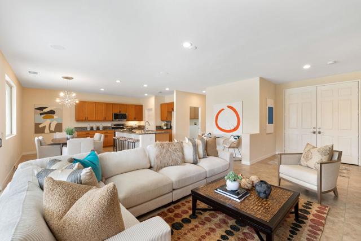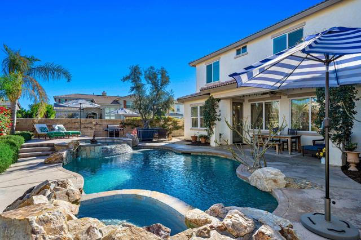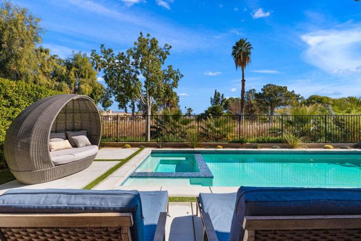80662 Indian Springs Drive
Indio, CA 92201
Outstanding Indian Springs golf course home! Situated at the end of a cul-de-sac and a large 10,000 sqft lot tropically landscaped backyard with PebbleTec salt system pool & spa and panaramic golf course and mountain views— ideal for entertainment & optimal relaxation. Upon entry, you will find a complete fully upgraded chef’s kitchen with double ovens, wine chiller, and walk-pantry, custom shutters throughout, a large living room with fireplace and seperate dining room area, two spacious bedrooms, and a large primary bedroom suite features a walk-in closet, and whirlpool tub. Other features include backyard exterior speakers, outside heater & mist system, an interior laundry room with ample storage, a large three car garage with epoxy flooring, two air conditioning units, and surround sound in the living room/dining room/kitchen areas. Super low HOA fees. This home is for sale fully furnished and move-in ready— perfect for your primary home, a second home for weekend gateaways, or a revenue producing vacation rental— this offering has it all!
PROPERTY INFORMATION
| MLS # | OC24186829 | Lot Size | 10,019 Sq. Ft. |
| HOA Fees | $75/Monthly | Property Type | Single Family Residence |
| Price | $ 775,000
Price Per SqFt: $ 357 |
DOM | 307 Days |
| Address | 80662 Indian Springs Drive | Type | Residential |
| City | Indio | Sq.Ft. | 2,168 Sq. Ft. |
| Postal Code | 92201 | Garage | 3 |
| County | Riverside | Year Built | 2001 |
| Bed / Bath | 3 / 2 | Parking | 3 |
| Built In | 2001 | Status | Active |
INTERIOR FEATURES
| Has Laundry | Yes |
| Laundry Information | Dryer Included, Individual Room, Inside, Washer Included |
| Has Fireplace | Yes |
| Fireplace Information | Living Room |
| Has Appliances | Yes |
| Kitchen Appliances | Double Oven, Freezer, Disposal, Gas Range, Range Hood, Refrigerator, Water Heater |
| Kitchen Information | Walk-In Pantry |
| Kitchen Area | Area, Dining Room |
| Has Heating | Yes |
| Heating Information | Central |
| Room Information | All Bedrooms Down, Den, Living Room, Main Floor Primary Bedroom, Primary Bathroom, Primary Bedroom, Primary Suite, Walk-In Pantry |
| Has Cooling | No |
| Cooling Information | None |
| Flooring Information | Carpet, Tile |
| InteriorFeatures Information | Ceiling Fan(s), Granite Counters, Pantry |
| EntryLocation | Front Door |
| Entry Level | 1 |
| Has Spa | Yes |
| SpaDescription | Private, Heated, In Ground |
| WindowFeatures | Double Pane Windows, Shutters |
| Bathroom Information | Shower in Tub, Main Floor Full Bath, Separate tub and shower, Vanity area |
| Main Level Bedrooms | 3 |
| Main Level Bathrooms | 2 |
EXTERIOR FEATURES
| Has Pool | Yes |
| Pool | Private, In Ground, Pebble, Salt Water |
WALKSCORE
MAP
MORTGAGE CALCULATOR
- Principal & Interest:
- Property Tax: $827
- Home Insurance:$119
- HOA Fees:$0
- Mortgage Insurance:
PRICE HISTORY
| Date | Event | Price |
| 09/09/2024 | Listed | $775,000 |

Topfind Realty
REALTOR®
(844)-333-8033
Questions? Contact today.
Use a Topfind agent and receive a cash rebate of up to $7,750
Indio Similar Properties
Listing provided courtesy of Richard Mulder, KASE Real Estate, Inc.. Based on information from California Regional Multiple Listing Service, Inc. as of #Date#. This information is for your personal, non-commercial use and may not be used for any purpose other than to identify prospective properties you may be interested in purchasing. Display of MLS data is usually deemed reliable but is NOT guaranteed accurate by the MLS. Buyers are responsible for verifying the accuracy of all information and should investigate the data themselves or retain appropriate professionals. Information from sources other than the Listing Agent may have been included in the MLS data. Unless otherwise specified in writing, Broker/Agent has not and will not verify any information obtained from other sources. The Broker/Agent providing the information contained herein may or may not have been the Listing and/or Selling Agent.
