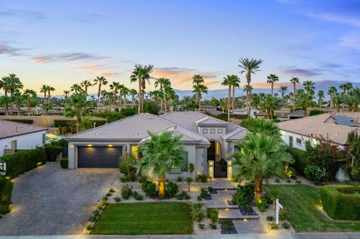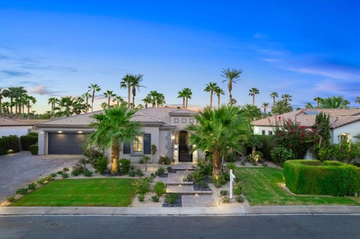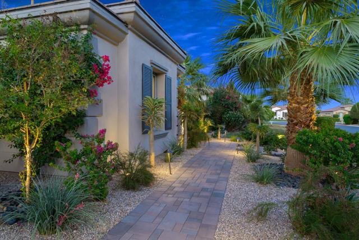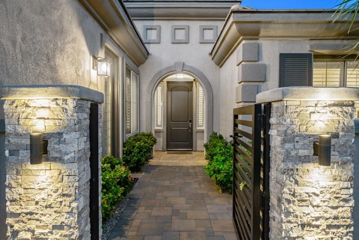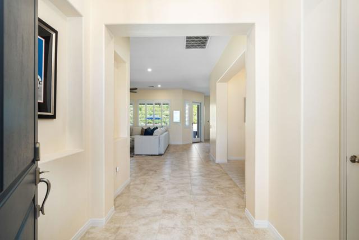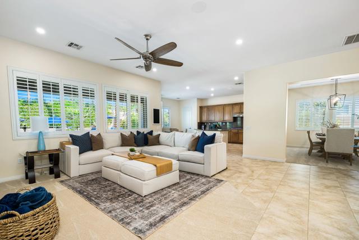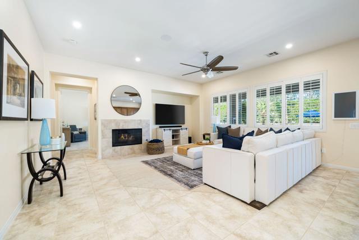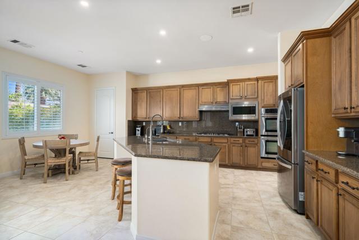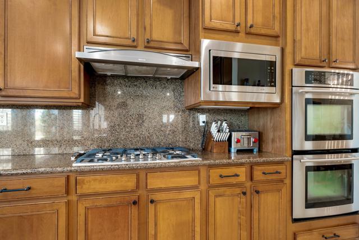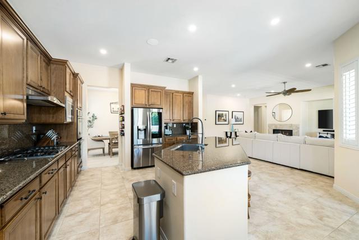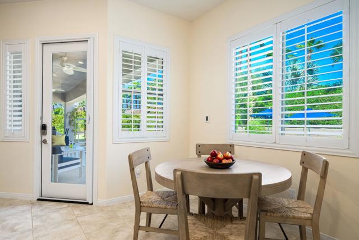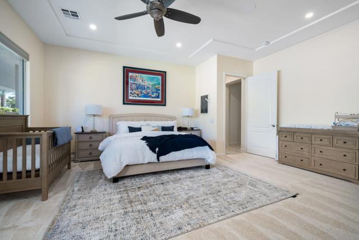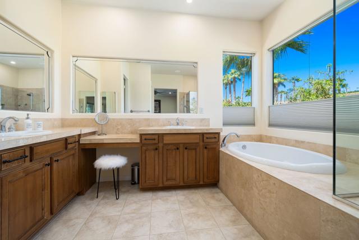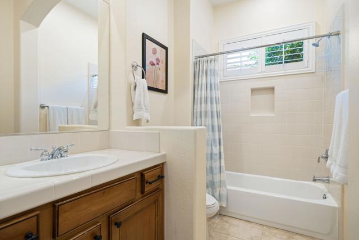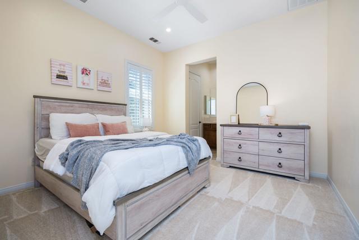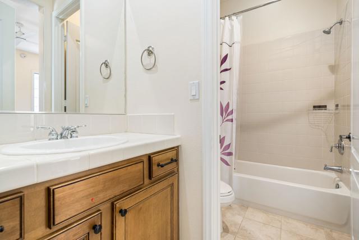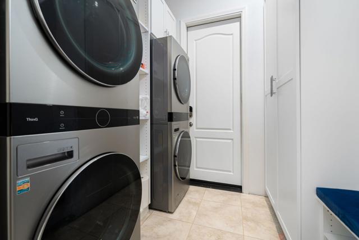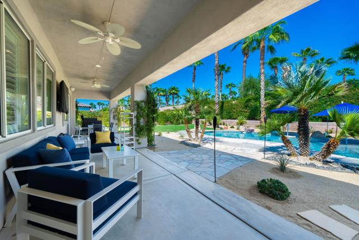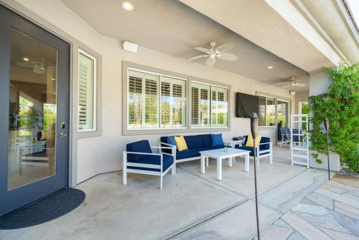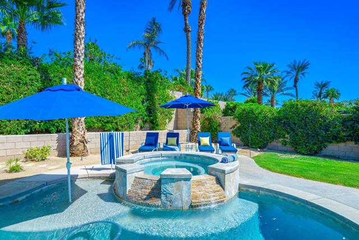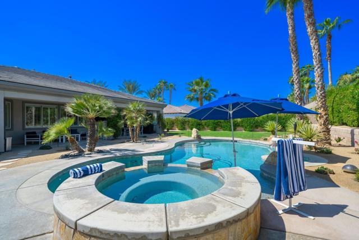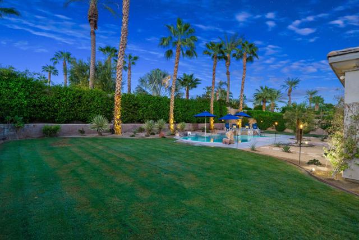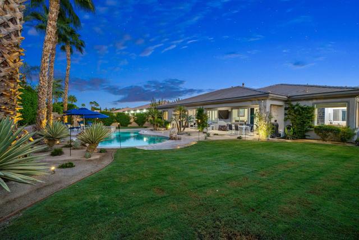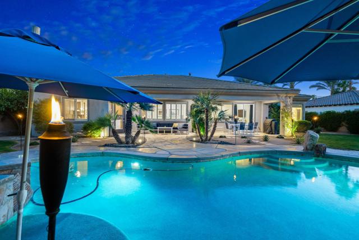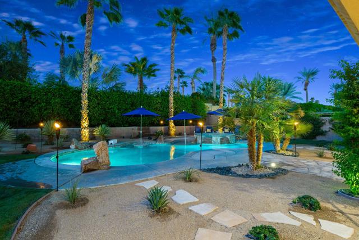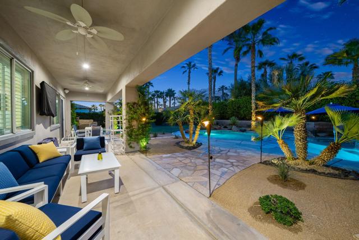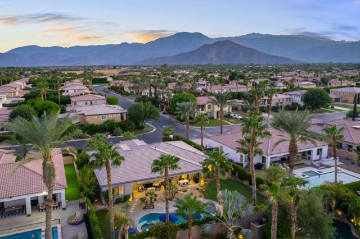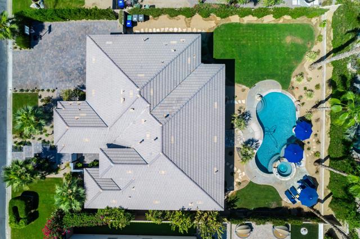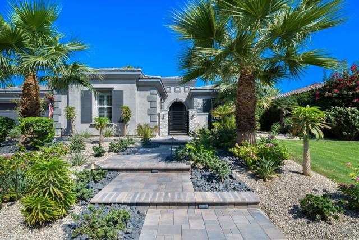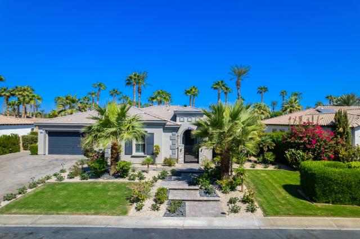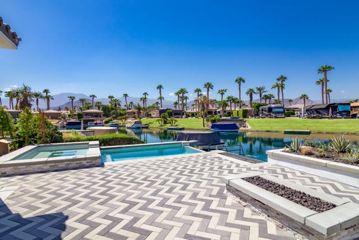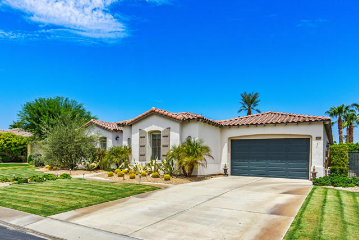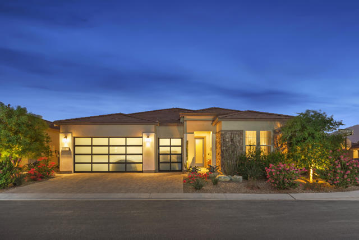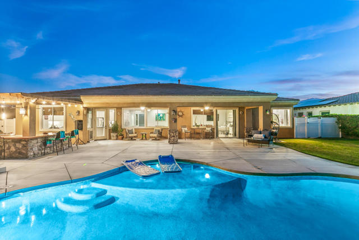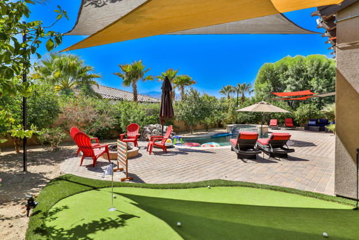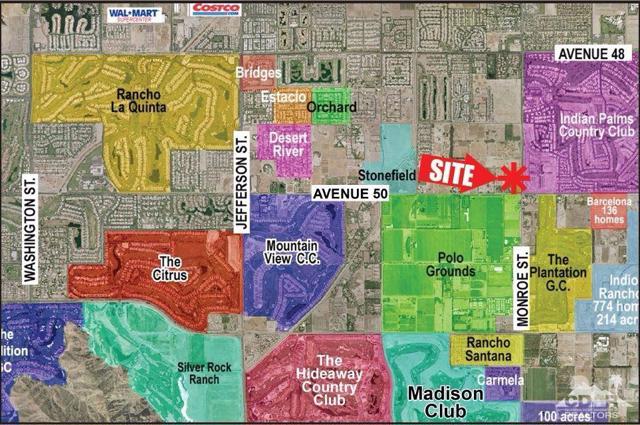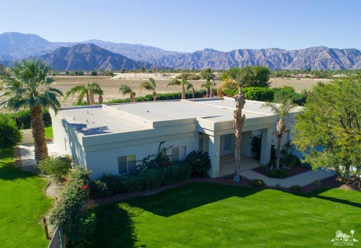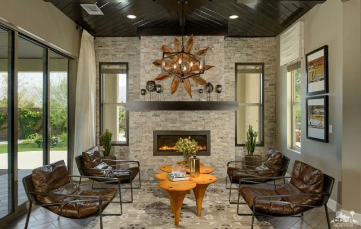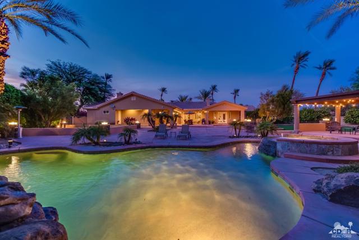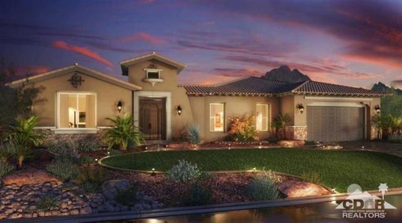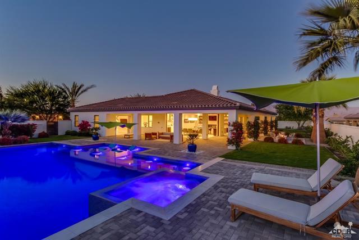80676 Plum Lane
Indio, CA 92201
Look no further for the most upgraded home in The Orchard. Upgraded to the 9's, this property looks and feels like a model home. All new exterior & interior paint, new carpets, new light fixtures, new cabinet hardware, custom closet in the primary, and laundry room built out for double sets of washer & dryer! Interior finishes include all new whole-home Lutron lights & switches, 30 LED lights, whole-home water softener with reverse osmosis, and efficient tankless water heater. Be in the forefront of technology with a Mesh Wi-Fi system, and wired Sonos speakers & amps throughout 6 different zones. The house is controlled by an integrated smart home Nest system, everything from the thermostats, door locks, doorbell, to the multiple cameras throughout is connected remotely for ease and peace of mind. Even the garage is fully upgraded with a mini split, side garage door opening with safety bolt, epoxy flooring, multiple hanging storage shelves, LED lighting with motion sensor, and insulated garage door. The front and back yard have been completely redesigned with high-end landscaping, interlocking pavers, full yard landscape lighting, Rain-Bird Wi-Fi watering controls, outdoor stereo sound system, new irrigation, additional wiring for ultimate entertainment needs, and new front courtyard wall and gate. The Orchard is a neighbor friendly community on one of the most sought-after streets in La Quinta off 49th, be a part of the fun!
PROPERTY INFORMATION
| MLS # | 219116912DA | Lot Size | 13,068 Sq. Ft. |
| HOA Fees | $225/Monthly | Property Type | Single Family Residence |
| Price | $ 1,200,000
Price Per SqFt: $ 434 |
DOM | 429 Days |
| Address | 80676 Plum Lane | Type | Residential |
| City | Indio | Sq.Ft. | 2,766 Sq. Ft. |
| Postal Code | 92201 | Garage | 2 |
| County | Riverside | Year Built | 2005 |
| Bed / Bath | 5 / 4 | Parking | 4 |
| Built In | 2005 | Status | Active |
INTERIOR FEATURES
| Has Fireplace | Yes |
| Fireplace Information | Gas, Living Room |
| Has Appliances | Yes |
| Has Heating | Yes |
| Heating Information | Central, Fireplace(s), Natural Gas |
| Room Information | Formal Entry, Family Room |
| Has Cooling | Yes |
| Cooling Information | Zoned |
| Flooring Information | Carpet, Tile |
| Has Spa | No |
| SpaDescription | Heated, Private, In Ground |
| SecuritySafety | Closed Circuit Camera(s), Gated Community |
EXTERIOR FEATURES
| Has Pool | Yes |
| Pool | In Ground, Pebble, Salt Water, Private |
| Has Fence | Yes |
| Fencing | Block |
| Has Sprinklers | Yes |
WALKSCORE
MAP
MORTGAGE CALCULATOR
- Principal & Interest:
- Property Tax: $1,280
- Home Insurance:$119
- HOA Fees:$225
- Mortgage Insurance:
PRICE HISTORY
| Date | Event | Price |
| 09/17/2024 | Listed | $1,200,000 |

Topfind Realty
REALTOR®
(844)-333-8033
Questions? Contact today.
Use a Topfind agent and receive a cash rebate of up to $12,000
Indio Similar Properties
Listing provided courtesy of Anne Hug, Bennion Deville Homes. Based on information from California Regional Multiple Listing Service, Inc. as of #Date#. This information is for your personal, non-commercial use and may not be used for any purpose other than to identify prospective properties you may be interested in purchasing. Display of MLS data is usually deemed reliable but is NOT guaranteed accurate by the MLS. Buyers are responsible for verifying the accuracy of all information and should investigate the data themselves or retain appropriate professionals. Information from sources other than the Listing Agent may have been included in the MLS data. Unless otherwise specified in writing, Broker/Agent has not and will not verify any information obtained from other sources. The Broker/Agent providing the information contained herein may or may not have been the Listing and/or Selling Agent.
